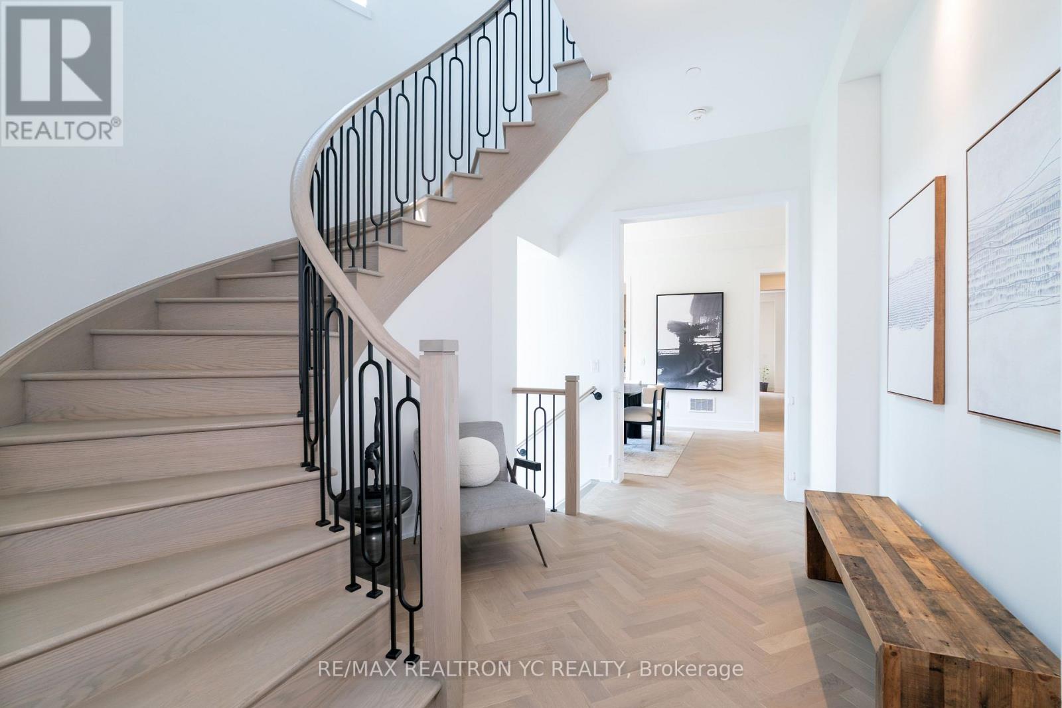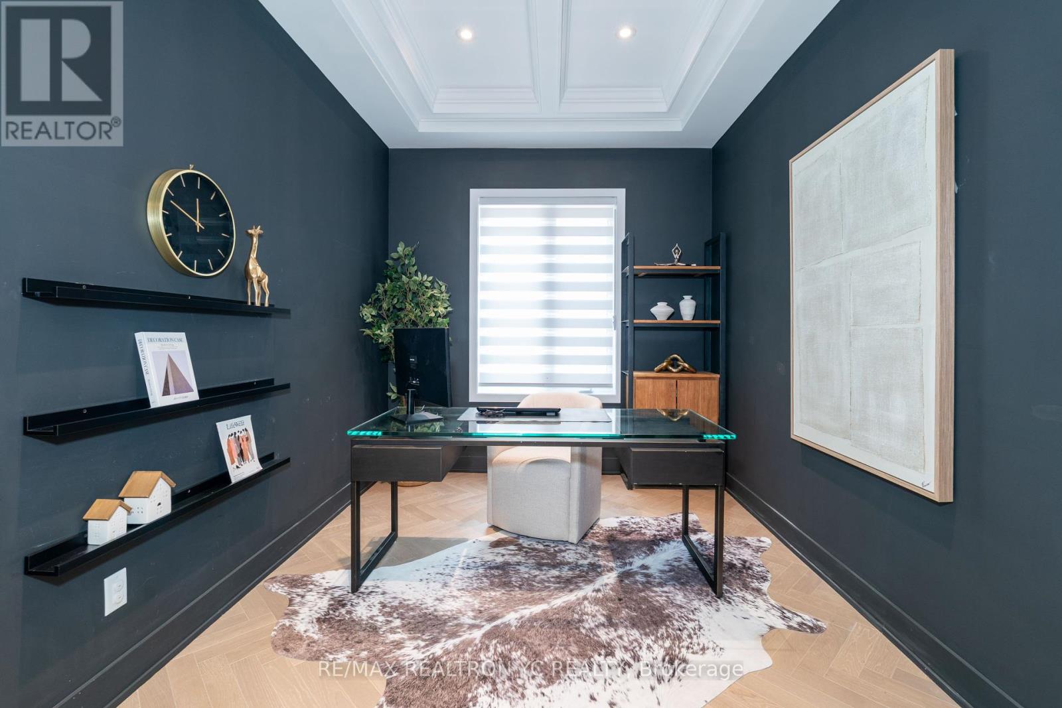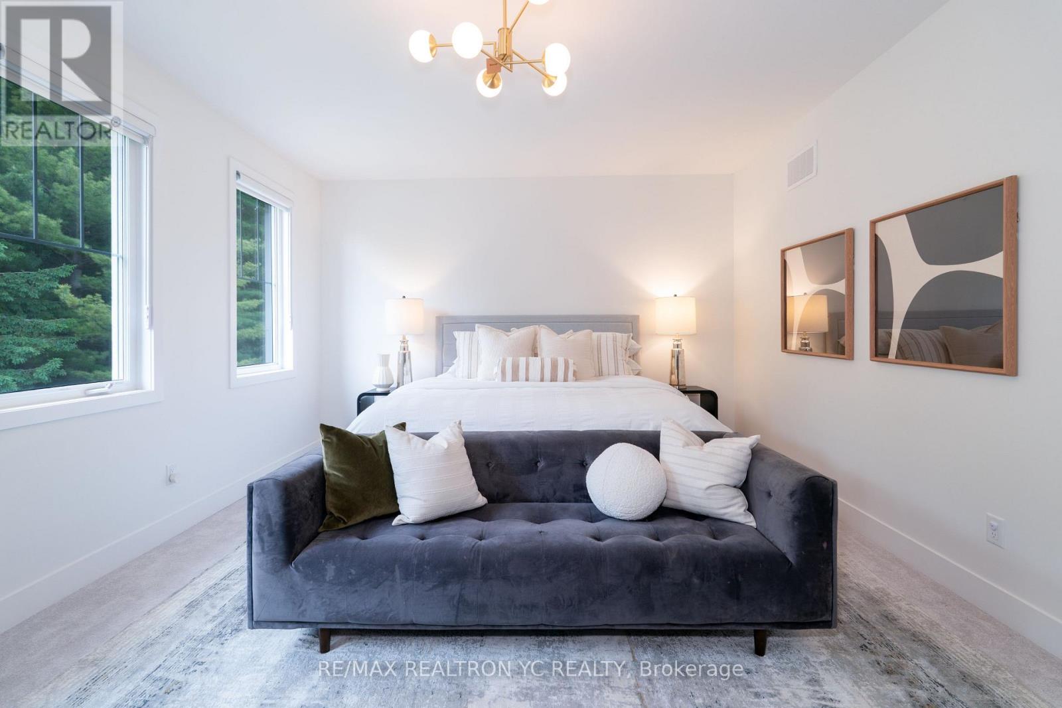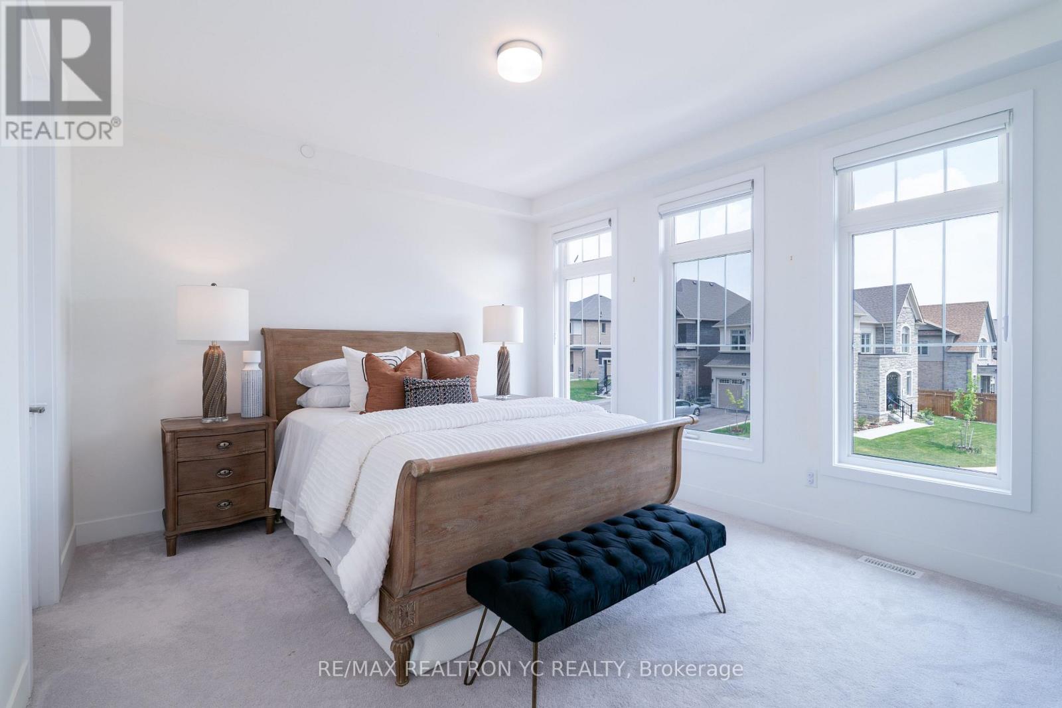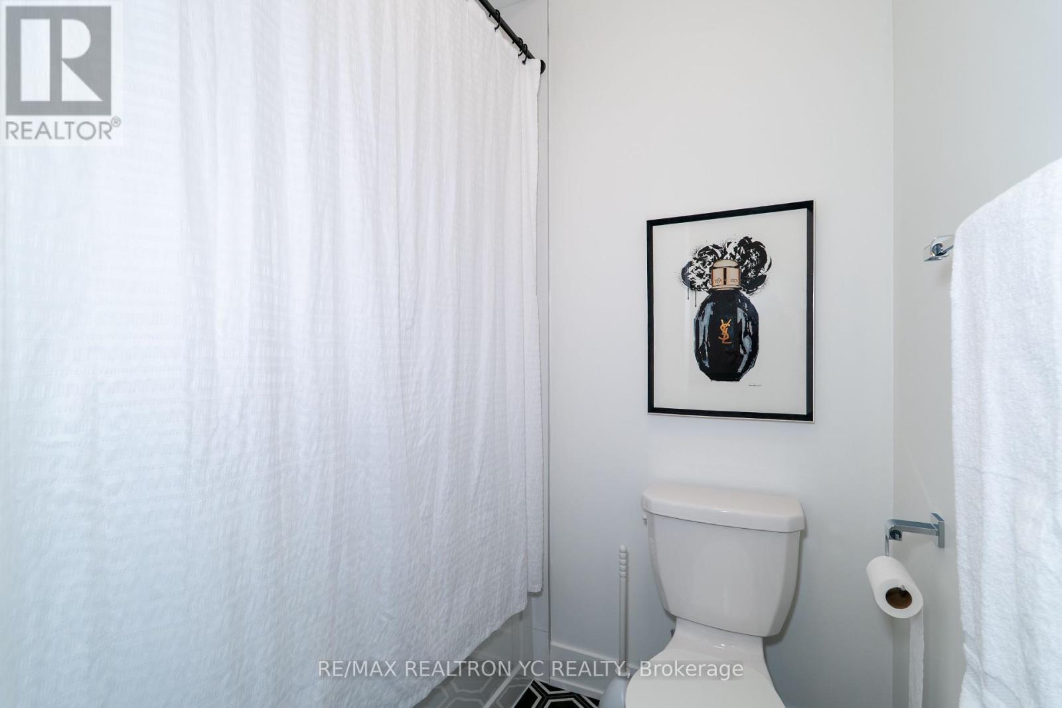216 Sikura Circle Aurora, Ontario L4G 3Z1
$2,189,000
Welcome to this exquisite Moorcrest Model, One of the Largest & Most Upgraded Home in the prestigious Aurora Hills community. Set on a premium PIE-SHAPE corner lot backing onto a tranquil RAVINE with exceptional home offers rare privacy, lush views, and a sprawling backyard oasis, perfect for entertaining or relaxing. Step inside to over 3,500 sq. ft. of elevated living space, where soaring 10-ft ceilings and rich herringbone-pattern hardwood flooring set the tone for timeless elegance. The gourmet kitchen features high-end stainless steel appliances, custom cabinetry, a large center island, and a walk-through butlers pantry with beverage station and sink. The inviting family room boasts a gas fireplace and coffered ceiling with serene ravine views. The main floor also includes a dedicated home office, spacious mudroom with ample storage, and direct access to the garage completed with Tesla charger. Upstairs, with 9-ft ceilings throughout, you'll find five generously sized bedrooms. The primary suite is a luxurious retreat with dual walk-in closets and a spa-like 5-piece ensuite with freestanding tub, glass shower, double vanity, and private water closet. Bedrooms 25share two Jack & Jill-style ensuites, each thoughtfully designed with double sinks and separate wet areas for privacy and convenience. A second-floor laundry room adds to the home's functional layout. Located minutes from Hwy 404 and top-rated schools, parks, Longos, Farm Boy, and the upcoming Aurora Mills Town Centre, this home offers the perfect balance of luxury, comfort, and naturein a highly sought-after neighbourhood. (id:61852)
Open House
This property has open houses!
2:00 pm
Ends at:4:00 pm
Property Details
| MLS® Number | N12199440 |
| Property Type | Single Family |
| Community Name | Rural Aurora |
| AmenitiesNearBy | Park |
| Features | Ravine |
| ParkingSpaceTotal | 4 |
| ViewType | View |
Building
| BathroomTotal | 4 |
| BedroomsAboveGround | 5 |
| BedroomsBelowGround | 1 |
| BedroomsTotal | 6 |
| Age | 0 To 5 Years |
| Amenities | Fireplace(s) |
| Appliances | Garage Door Opener Remote(s), Oven - Built-in, Central Vacuum, Garburator, Water Purifier, Water Softener, Dryer, Washer, Window Coverings, Refrigerator |
| BasementDevelopment | Unfinished |
| BasementType | Full (unfinished) |
| ConstructionStyleAttachment | Detached |
| CoolingType | Central Air Conditioning |
| ExteriorFinish | Stucco |
| FireplacePresent | Yes |
| FlooringType | Hardwood, Tile |
| FoundationType | Concrete |
| HalfBathTotal | 1 |
| HeatingFuel | Natural Gas |
| HeatingType | Forced Air |
| StoriesTotal | 2 |
| SizeInterior | 3500 - 5000 Sqft |
| Type | House |
| UtilityWater | Municipal Water |
Parking
| Attached Garage | |
| Garage |
Land
| Acreage | No |
| FenceType | Fenced Yard |
| LandAmenities | Park |
| Sewer | Sanitary Sewer |
| SizeDepth | 107 Ft ,3 In |
| SizeFrontage | 29 Ft ,2 In |
| SizeIrregular | 29.2 X 107.3 Ft ; 107.32ft X 11.78ft X 8.50ft X 8.50ft |
| SizeTotalText | 29.2 X 107.3 Ft ; 107.32ft X 11.78ft X 8.50ft X 8.50ft |
Rooms
| Level | Type | Length | Width | Dimensions |
|---|---|---|---|---|
| Second Level | Laundry Room | 3.1 m | 2.09 m | 3.1 m x 2.09 m |
| Second Level | Primary Bedroom | 5.5 m | 4.11 m | 5.5 m x 4.11 m |
| Second Level | Bedroom 2 | 3.4 m | 3.9 m | 3.4 m x 3.9 m |
| Second Level | Bedroom 3 | 3.99 m | 4.2 m | 3.99 m x 4.2 m |
| Second Level | Bedroom 4 | 3.45 m | 3.05 m | 3.45 m x 3.05 m |
| Second Level | Bedroom 5 | 4.17 m | 3.35 m | 4.17 m x 3.35 m |
| Main Level | Great Room | 5 m | 5.5 m | 5 m x 5.5 m |
| Main Level | Dining Room | 4.9 m | 3.7 m | 4.9 m x 3.7 m |
| Main Level | Kitchen | 4.9 m | 3.48 m | 4.9 m x 3.48 m |
| Main Level | Eating Area | 4.9 m | 3.1 m | 4.9 m x 3.1 m |
| Main Level | Office | 3.1 m | 3.51 m | 3.1 m x 3.51 m |
https://www.realtor.ca/real-estate/28423197/216-sikura-circle-aurora-rural-aurora
Interested?
Contact us for more information
Hyun Ji Kim
Salesperson
7646 Yonge Street
Thornhill, Ontario L4J 1V9



