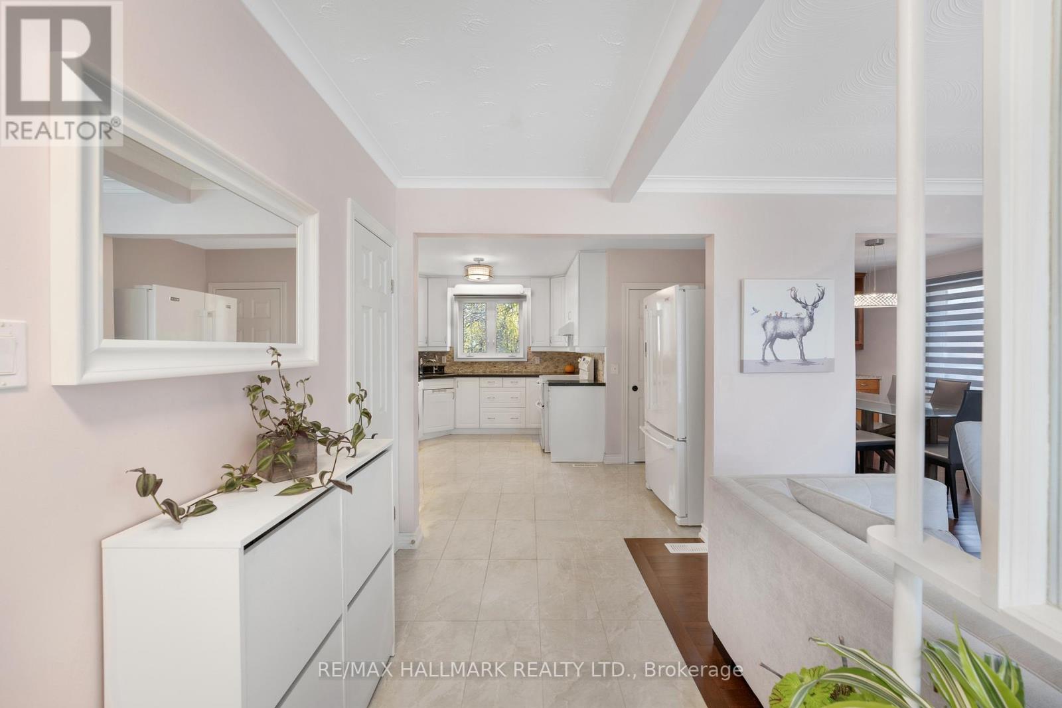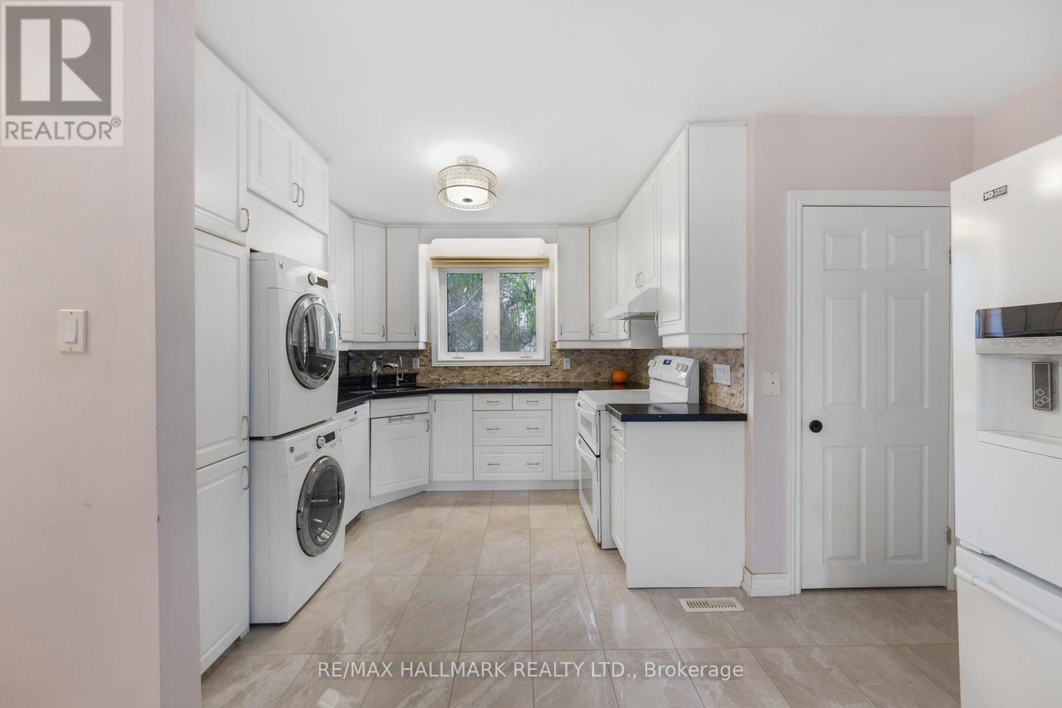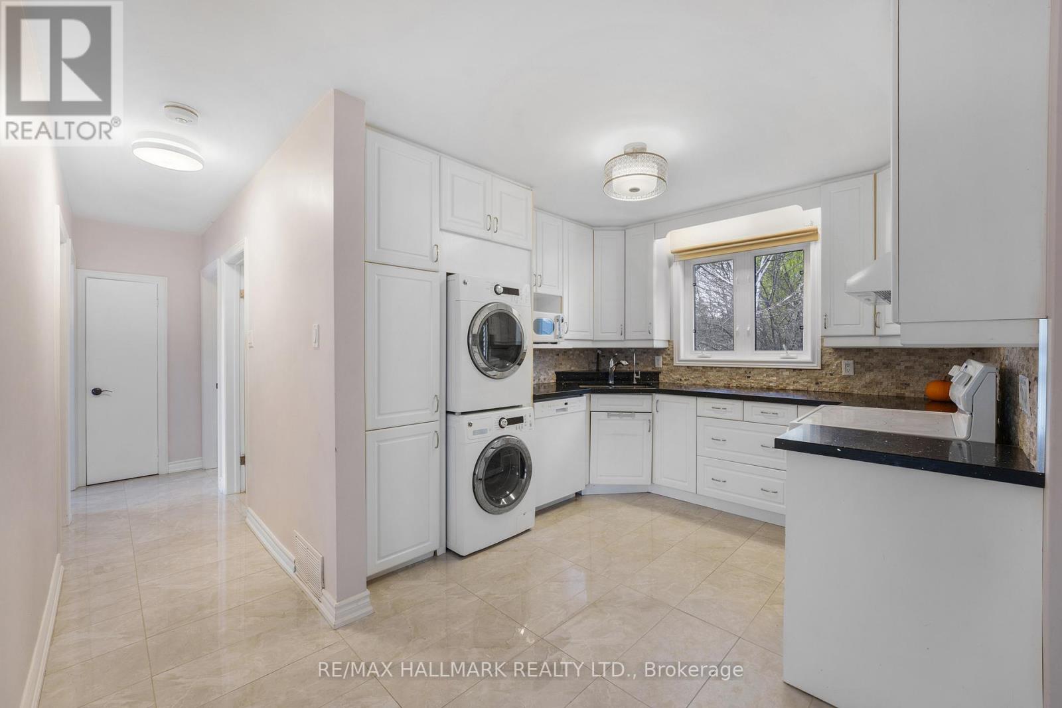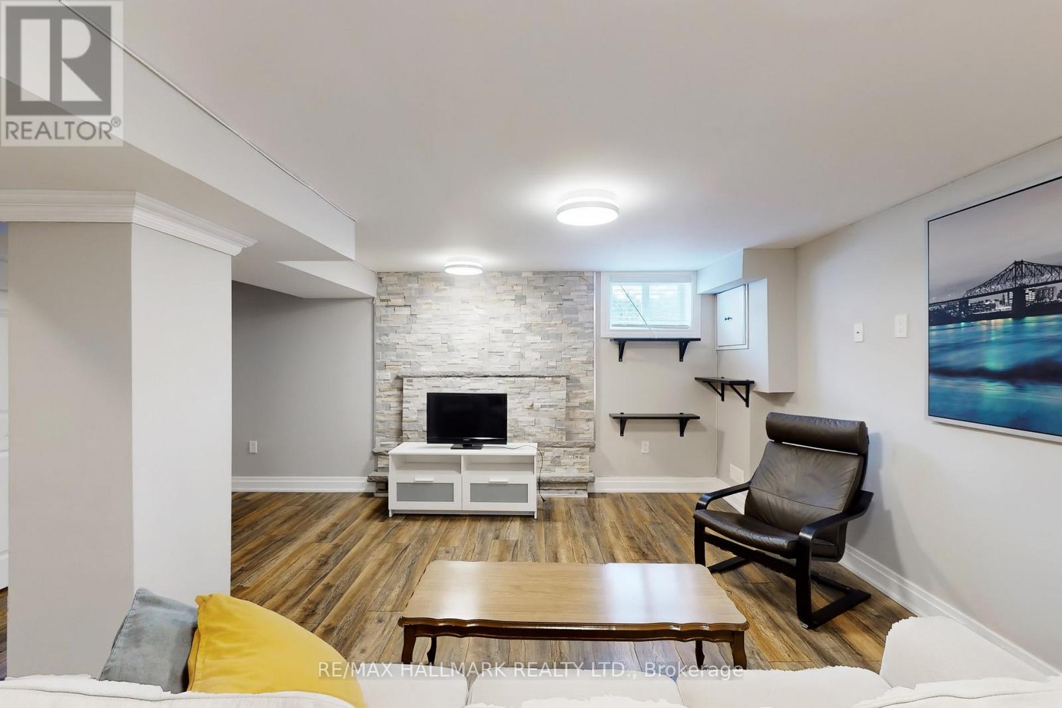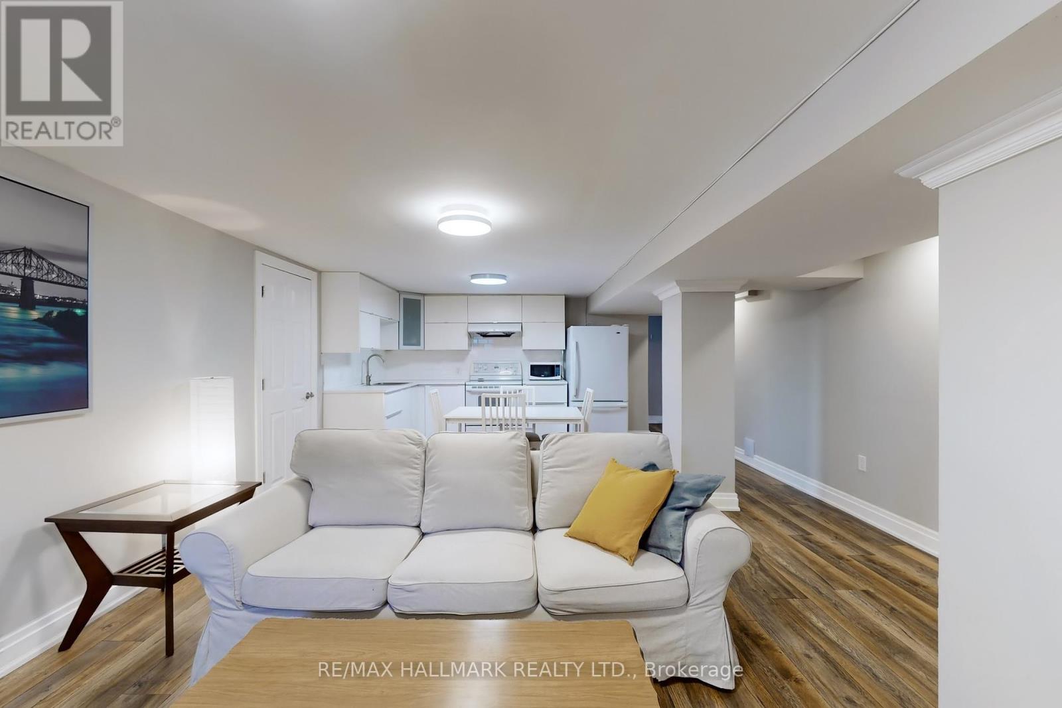216 Norfolk Avenue Richmond Hill, Ontario L4C 2C9
$1,398,000
Spacious Bungalow in Prime location! Discover this well maintained 3+2 bedroom bungalow nestled on a premium 60ft wide lot in one of most desirable streets in the area. This home is perfect for families and offers a fantastic income potential with a separate entrance to a fully finished 2 bedrooms basement ,with separate laundry, ideal for rental or extended family living! Enjoy the convenience of a large garage and an expansive driveway with plenty of parking space. Located in an unbeatable location, you will be just minutes from top-rated schools, the GO Train, Major Mackenzie Hospital, Hillcrest Mall, Bayview Ave & Yonge St, parks, grocery stores, and a variety of restaurants everything you need is right at your doorstep! Don't miss this incredible opportunity to own a home in one of Richmond Hills most sought-after neighborhoods! Your dream home is waiting! (id:61852)
Open House
This property has open houses!
2:00 pm
Ends at:4:00 pm
Property Details
| MLS® Number | N12045559 |
| Property Type | Single Family |
| Neigbourhood | Beverley Acres |
| Community Name | Harding |
| ParkingSpaceTotal | 4 |
Building
| BathroomTotal | 2 |
| BedroomsAboveGround | 3 |
| BedroomsBelowGround | 2 |
| BedroomsTotal | 5 |
| Appliances | Dryer, Stove, Washer, Refrigerator |
| ArchitecturalStyle | Bungalow |
| BasementDevelopment | Finished |
| BasementFeatures | Separate Entrance |
| BasementType | N/a (finished) |
| ConstructionStyleAttachment | Detached |
| CoolingType | Central Air Conditioning |
| ExteriorFinish | Brick |
| FoundationType | Block |
| HeatingFuel | Natural Gas |
| HeatingType | Forced Air |
| StoriesTotal | 1 |
| SizeInterior | 700 - 1100 Sqft |
| Type | House |
| UtilityWater | Municipal Water |
Parking
| Detached Garage | |
| Garage |
Land
| Acreage | No |
| Sewer | Sanitary Sewer |
| SizeDepth | 105 Ft |
| SizeFrontage | 60 Ft |
| SizeIrregular | 60 X 105 Ft |
| SizeTotalText | 60 X 105 Ft |
Rooms
| Level | Type | Length | Width | Dimensions |
|---|---|---|---|---|
| Basement | Bedroom | 3.4 m | 3.25 m | 3.4 m x 3.25 m |
| Basement | Bedroom 2 | 3.4 m | 2.7 m | 3.4 m x 2.7 m |
| Main Level | Primary Bedroom | 3.4 m | 3.25 m | 3.4 m x 3.25 m |
| Main Level | Bedroom 2 | 3.4 m | 3.25 m | 3.4 m x 3.25 m |
| Main Level | Bedroom 3 | 3.4 m | 2.7 m | 3.4 m x 2.7 m |
https://www.realtor.ca/real-estate/28082974/216-norfolk-avenue-richmond-hill-harding-harding
Interested?
Contact us for more information
Aghil Ojaghi
Salesperson
170 Merton St
Toronto, Ontario M4S 1A1


