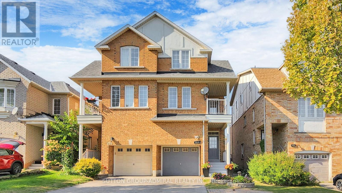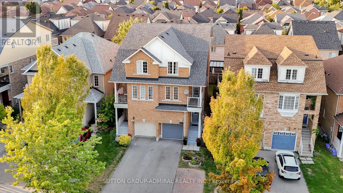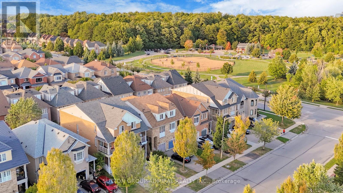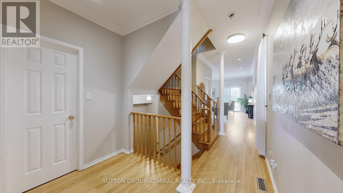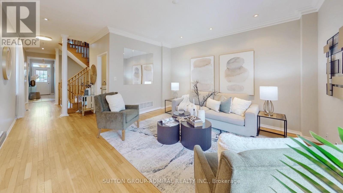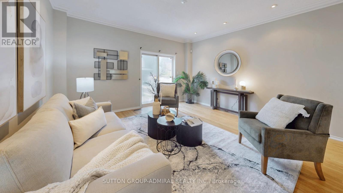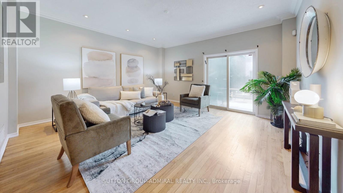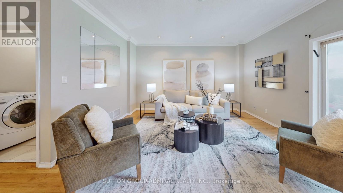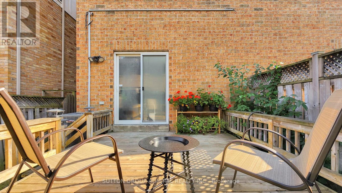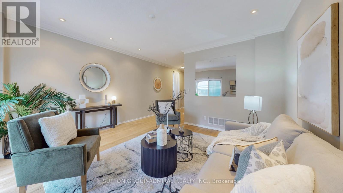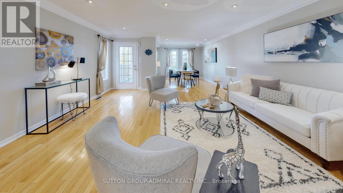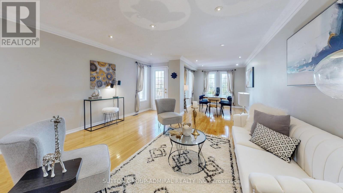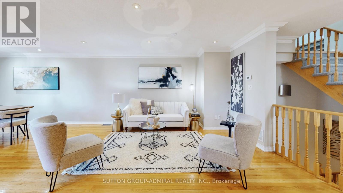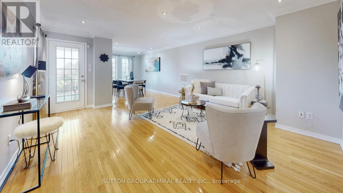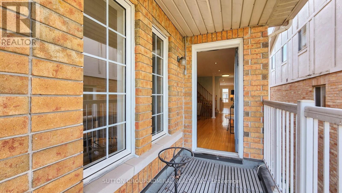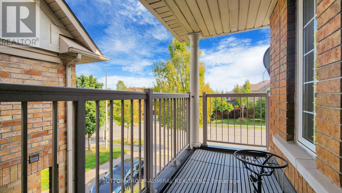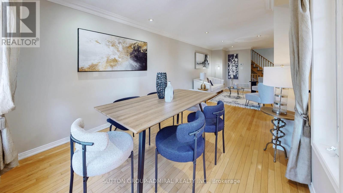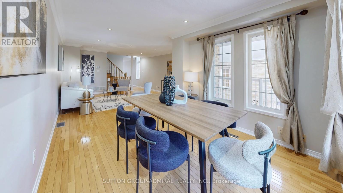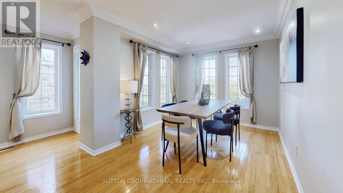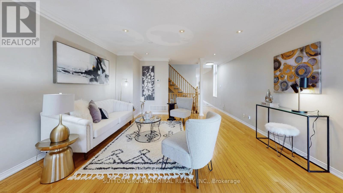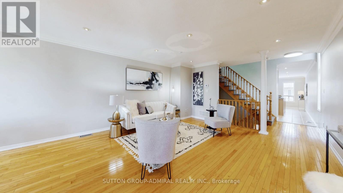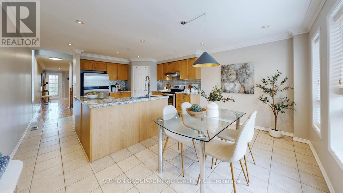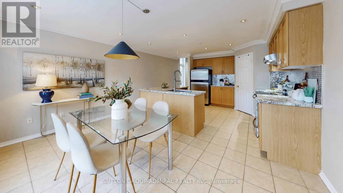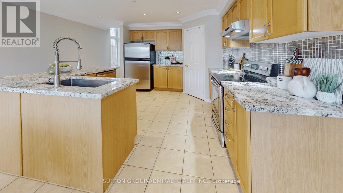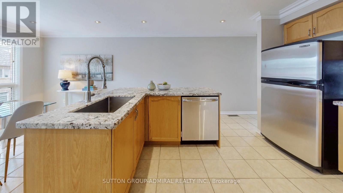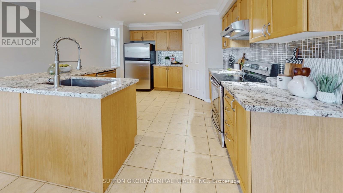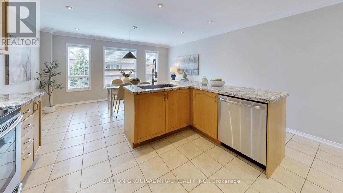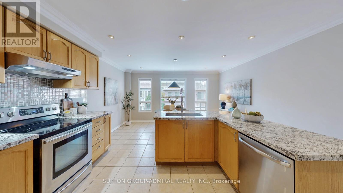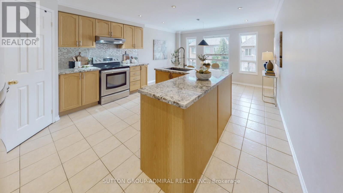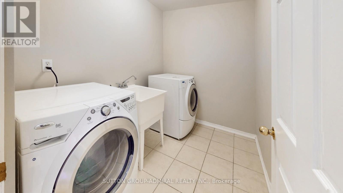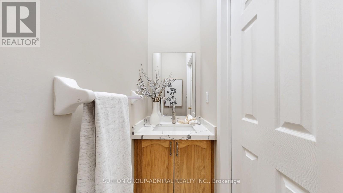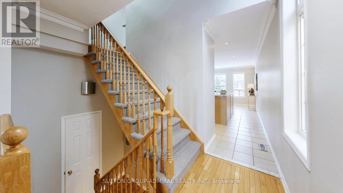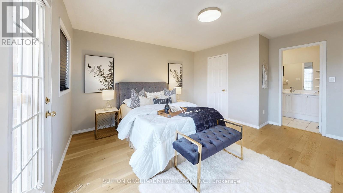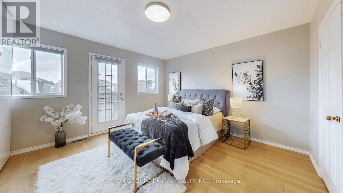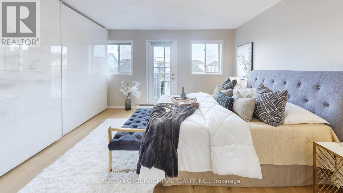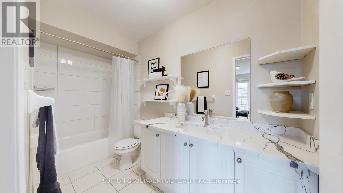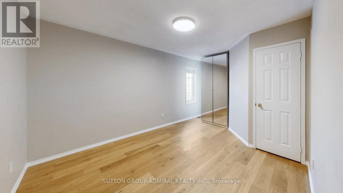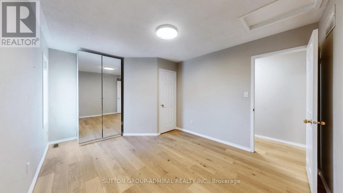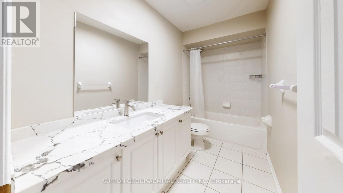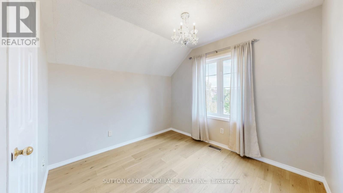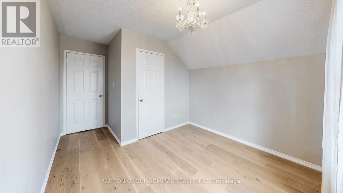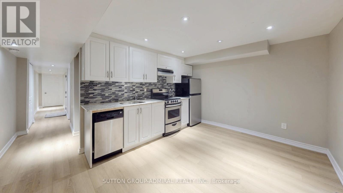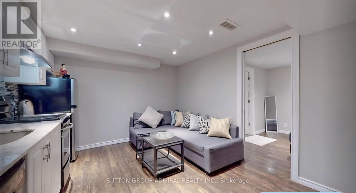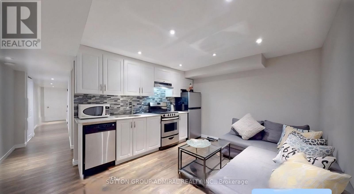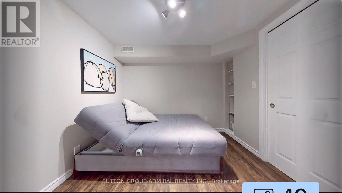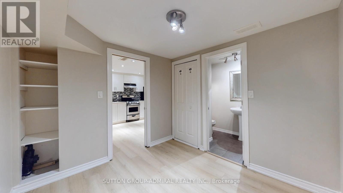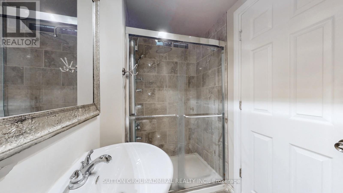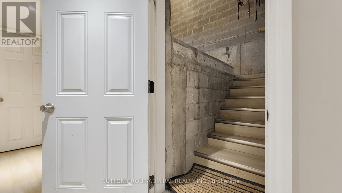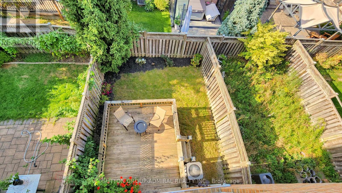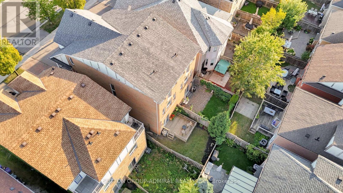216 Maple Sugar Lane Vaughan, Ontario L4J 9A8
$1,248,000
*Welcome To This Stunning 2252 sqft Above Grade Semi-Detached Residence In The Heart Of Thornhill Woods ,Prestigious Patterson Family Community*Perfectly Situated Just Seconds To Bathurst/Hwy 7/407/,Dufferin, Public Transit ,High Ranked Schools ,Parks ,Shopping, Cafe's, Banks & All Amenities For Easy Access Living!*Address That Represents Convenience, Comfort & Family Friendly Living!*Step Inside This Bright Ground Floor Family Room With Walk-Out To Deck/Garden With Large Sliding Doors That flood The Space In Daylight, Offering A Separate Private Level For Gatherings*Gleaming Hardwood Floors Throughout ,New Hardwood On Upper Level, Renovated Bathrooms With Modern Countertops ,New Vinyl Floors In Basement, Pot Lights ,Elegant Crown Moulding That Stretches Through The Open Concept Living/Dining Area With Walk-Out To Balcony ,Perfect For Morning Coffee Or A Glass Of Wine To Unwind In The Evening*Spacious Eat-In Kitchen With Granite Counters, Walk-in Pantry & Sun-Filled Breakfast Area With Natural Light ,Perfect For Starting Each Day With Warmth & Good Energy*The Finished Basement With A Separate Entrance From The Garage Serves A Self Contained Apartment, Ideal Rental Unit Or In-Law Suite Providing Excellent Potential, Ready To Go Rental Income Or Extended Family Living*A Smart Feature That Offers Mortgage Relief & Extra Security*A Property That Truly Combines Prime Location, Thoughtful Generous Design & Investment*Perfect Family Home In A High Demand Community!A MUST SEE,WILL NOT DISSAPOINT!*NOT TO BE MISSED! (id:61852)
Property Details
| MLS® Number | N12382924 |
| Property Type | Single Family |
| Neigbourhood | Crossroads |
| Community Name | Patterson |
| EquipmentType | Water Heater |
| Features | Carpet Free |
| ParkingSpaceTotal | 3 |
| RentalEquipmentType | Water Heater |
Building
| BathroomTotal | 4 |
| BedroomsAboveGround | 3 |
| BedroomsBelowGround | 1 |
| BedroomsTotal | 4 |
| Appliances | Garage Door Opener Remote(s), Dishwasher, Dryer, Hood Fan, Stove, Washer, Refrigerator |
| BasementFeatures | Apartment In Basement, Separate Entrance |
| BasementType | N/a |
| ConstructionStyleAttachment | Semi-detached |
| CoolingType | Central Air Conditioning |
| ExteriorFinish | Brick |
| FlooringType | Hardwood, Vinyl, Laminate |
| FoundationType | Concrete |
| HalfBathTotal | 1 |
| HeatingFuel | Natural Gas |
| HeatingType | Forced Air |
| StoriesTotal | 3 |
| SizeInterior | 2000 - 2500 Sqft |
| Type | House |
| UtilityWater | Municipal Water |
Parking
| Garage |
Land
| Acreage | No |
| Sewer | Sanitary Sewer |
| SizeDepth | 98 Ft ,7 In |
| SizeFrontage | 19 Ft ,8 In |
| SizeIrregular | 19.7 X 98.6 Ft |
| SizeTotalText | 19.7 X 98.6 Ft |
Rooms
| Level | Type | Length | Width | Dimensions |
|---|---|---|---|---|
| Basement | Bedroom | 3.31 m | 2.88 m | 3.31 m x 2.88 m |
| Basement | Great Room | 5.58 m | 4.21 m | 5.58 m x 4.21 m |
| Basement | Kitchen | 5.58 m | 4.21 m | 5.58 m x 4.21 m |
| Main Level | Living Room | 8.27 m | 4.39 m | 8.27 m x 4.39 m |
| Main Level | Dining Room | 8.27 m | 4.39 m | 8.27 m x 4.39 m |
| Main Level | Kitchen | 6.21 m | 4.39 m | 6.21 m x 4.39 m |
| Main Level | Eating Area | 6.21 m | 4.39 m | 6.21 m x 4.39 m |
| Upper Level | Primary Bedroom | 4.58 m | 4.47 m | 4.58 m x 4.47 m |
| Upper Level | Bedroom 2 | 4.51 m | 3.28 m | 4.51 m x 3.28 m |
| Upper Level | Bedroom 3 | 3.61 m | 3.08 m | 3.61 m x 3.08 m |
| Ground Level | Family Room | 6.4 m | 4.49 m | 6.4 m x 4.49 m |
https://www.realtor.ca/real-estate/28818300/216-maple-sugar-lane-vaughan-patterson-patterson
Interested?
Contact us for more information
Annie Varbedian
Salesperson
1206 Centre Street
Thornhill, Ontario L4J 3M9
