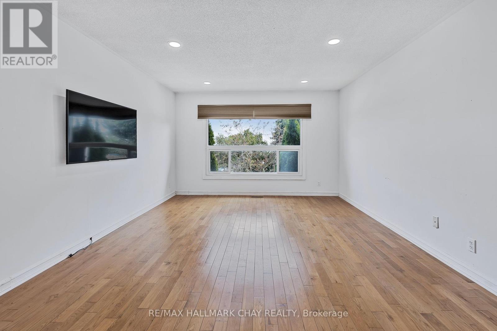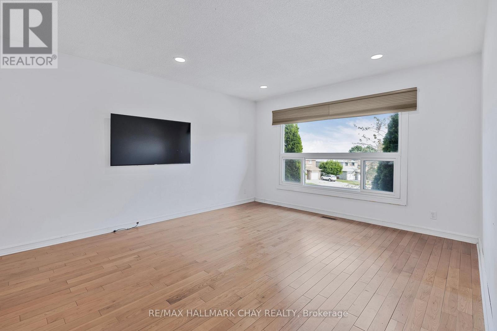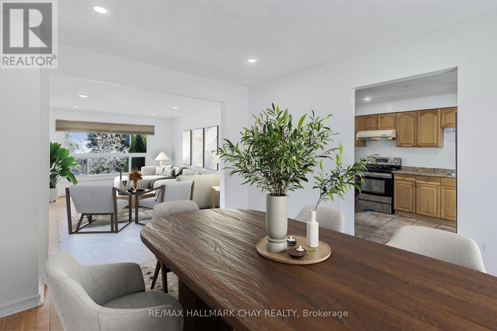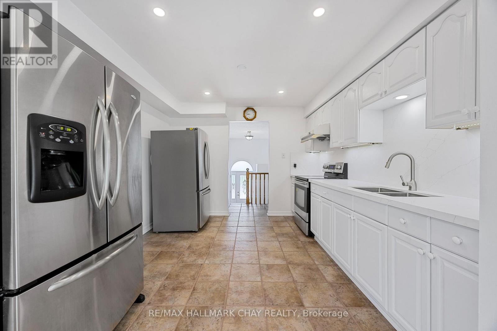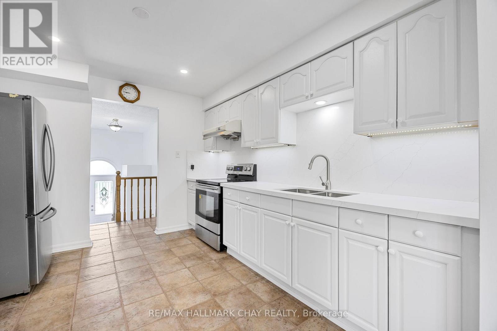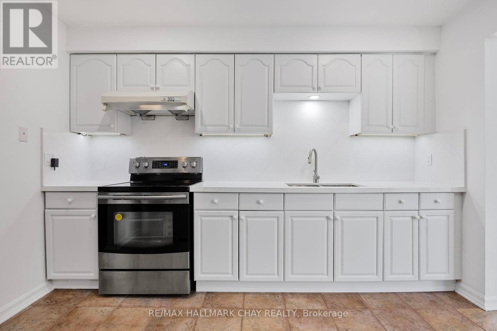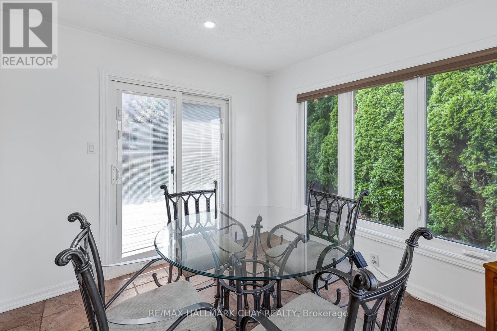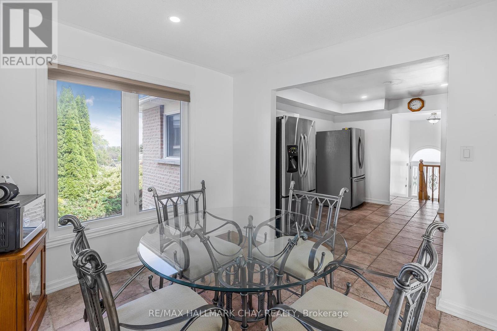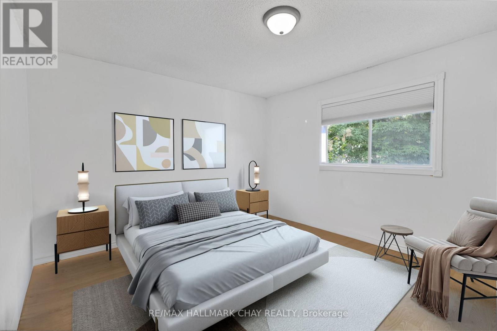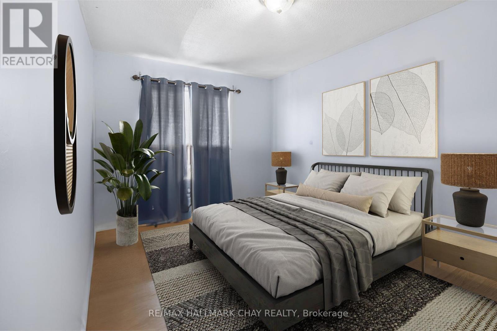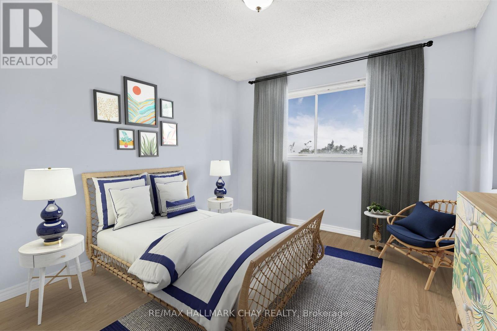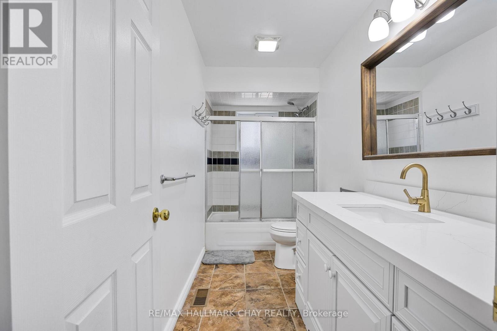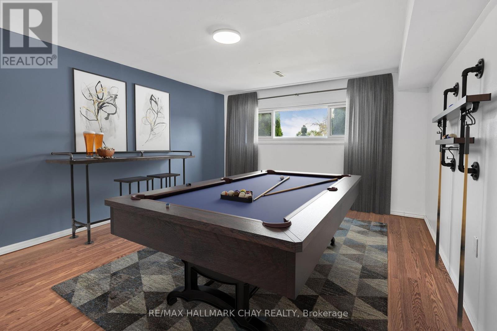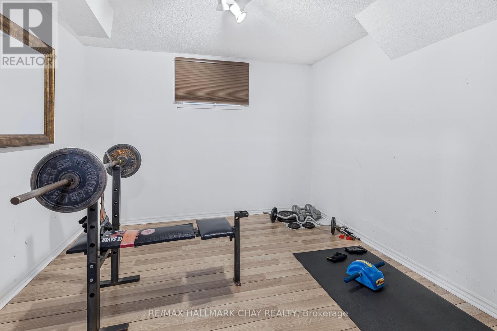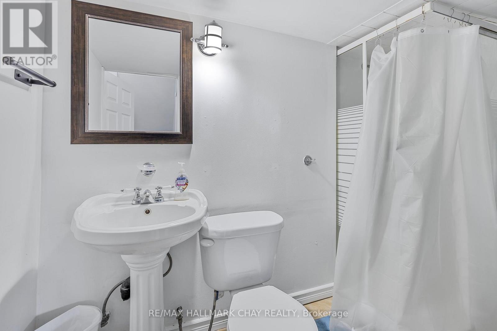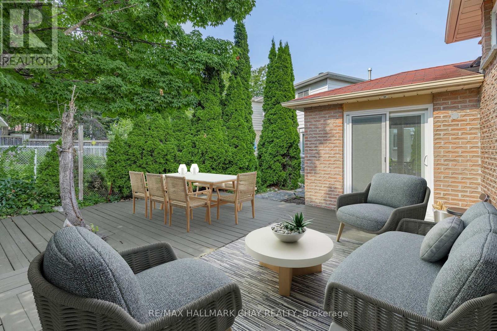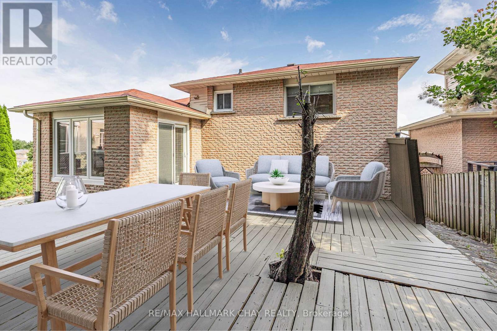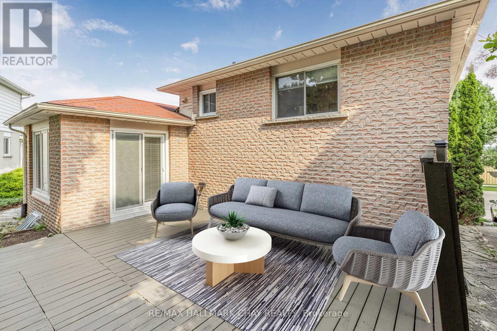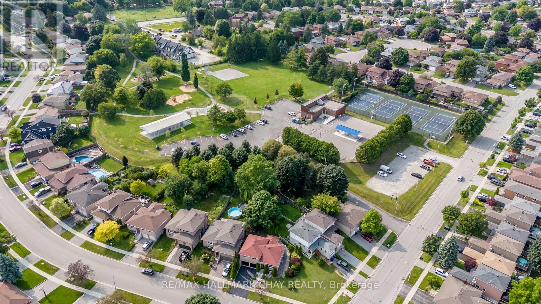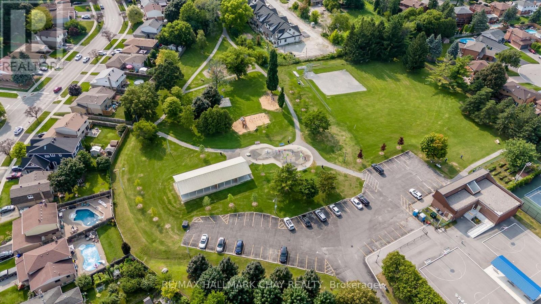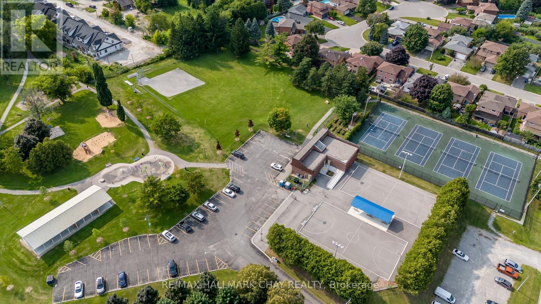216 Colborne Street Bradford West Gwillimbury, Ontario L3Z 2R5
$779,900
Solid Brick, Well Maintained Family Home With 1,400+ Above Grade SqFt Nestled On Large Corner Pie Lot. 2min Walk From Lion's Park! Start Your Day Off Playing Tennis, Basketball, Or Bring The Kids To The Splash Pad & Playground. Beautiful Curb Appeal With Stone Work, Lush Gardens, Mature Trees, & Stone Pathway To Backyard. Open Flowing Layout With Spacious Living Room With Pot Lights, & Large Window For Natural Light To Pour In. Formal Dining Room Is Perfect For Entertaining Conveniently Placed Between Living Room & Kitchen. Recently Updated Eat-In Kitchen Has Stainless Steel Appliances, Tile Flooring, Double Sink, & 2 Fridges. Beautiful Breakfast Area With Large Windows Overlooking Backyard, & Walk-out To Backyard Deck. 3 Spacious Upper Level Bedrooms Each With Closet Space & Updated 4 Piece Bathroom. Partially Finished Basement Awaiting Your Personal Touches With Lower Level Laundry Room, Completed Rec Room, 3 Piece Bathroom, & Additional Bedroom Creating A Great Hangout Space! Fully Fenced Private Backyard With Large Deck Allows You To Unwind After A Busy Day. Beautiful Family Home Awaiting New Memories! 2 Car Garage For Additional Parking Or Storage! Nestled In Great Neighbourhood Close To Schools, Parks, Library, Rec Room, Groceries, Restaurants, GO Station, & Highway 400! (id:61852)
Property Details
| MLS® Number | N12449609 |
| Property Type | Single Family |
| Community Name | Bradford |
| AmenitiesNearBy | Park, Public Transit, Schools |
| CommunityFeatures | Community Centre |
| EquipmentType | Water Heater |
| ParkingSpaceTotal | 4 |
| RentalEquipmentType | Water Heater |
Building
| BathroomTotal | 2 |
| BedroomsAboveGround | 3 |
| BedroomsBelowGround | 1 |
| BedroomsTotal | 4 |
| Appliances | Dryer, Stove, Washer, Refrigerator |
| BasementDevelopment | Partially Finished |
| BasementType | Partial (partially Finished) |
| ConstructionStyleAttachment | Detached |
| ConstructionStyleSplitLevel | Sidesplit |
| CoolingType | Central Air Conditioning |
| ExteriorFinish | Brick |
| FlooringType | Tile |
| HeatingFuel | Natural Gas |
| HeatingType | Forced Air |
| SizeInterior | 1100 - 1500 Sqft |
| Type | House |
| UtilityWater | Municipal Water |
Parking
| Attached Garage | |
| Garage |
Land
| Acreage | No |
| FenceType | Fenced Yard |
| LandAmenities | Park, Public Transit, Schools |
| Sewer | Sanitary Sewer |
| SizeDepth | 84 Ft ,10 In |
| SizeFrontage | 78 Ft ,1 In |
| SizeIrregular | 78.1 X 84.9 Ft ; 126.49 Ft X 84.91 Ft X 78.09 Ft |
| SizeTotalText | 78.1 X 84.9 Ft ; 126.49 Ft X 84.91 Ft X 78.09 Ft|under 1/2 Acre |
Rooms
| Level | Type | Length | Width | Dimensions |
|---|---|---|---|---|
| Basement | Recreational, Games Room | 3.85 m | 5.2 m | 3.85 m x 5.2 m |
| Basement | Bedroom 4 | 3.11 m | 3.26 m | 3.11 m x 3.26 m |
| Main Level | Living Room | 3.9 m | 5.21 m | 3.9 m x 5.21 m |
| Main Level | Dining Room | 3.05 m | 3.65 m | 3.05 m x 3.65 m |
| Main Level | Kitchen | 3.29 m | 3.61 m | 3.29 m x 3.61 m |
| Main Level | Eating Area | 3.22 m | 2.93 m | 3.22 m x 2.93 m |
| Upper Level | Primary Bedroom | 4.09 m | 3.56 m | 4.09 m x 3.56 m |
| Upper Level | Bedroom 2 | 3.06 m | 4.56 m | 3.06 m x 4.56 m |
| Upper Level | Bedroom 3 | 3.07 m | 3.34 m | 3.07 m x 3.34 m |
Utilities
| Electricity | Installed |
| Sewer | Installed |
Interested?
Contact us for more information
Curtis Goddard
Broker
450 Holland St West #4
Bradford, Ontario L3Z 0G1
Graham Goddard
Salesperson
450 Holland St West #4
Bradford, Ontario L3Z 0G1

