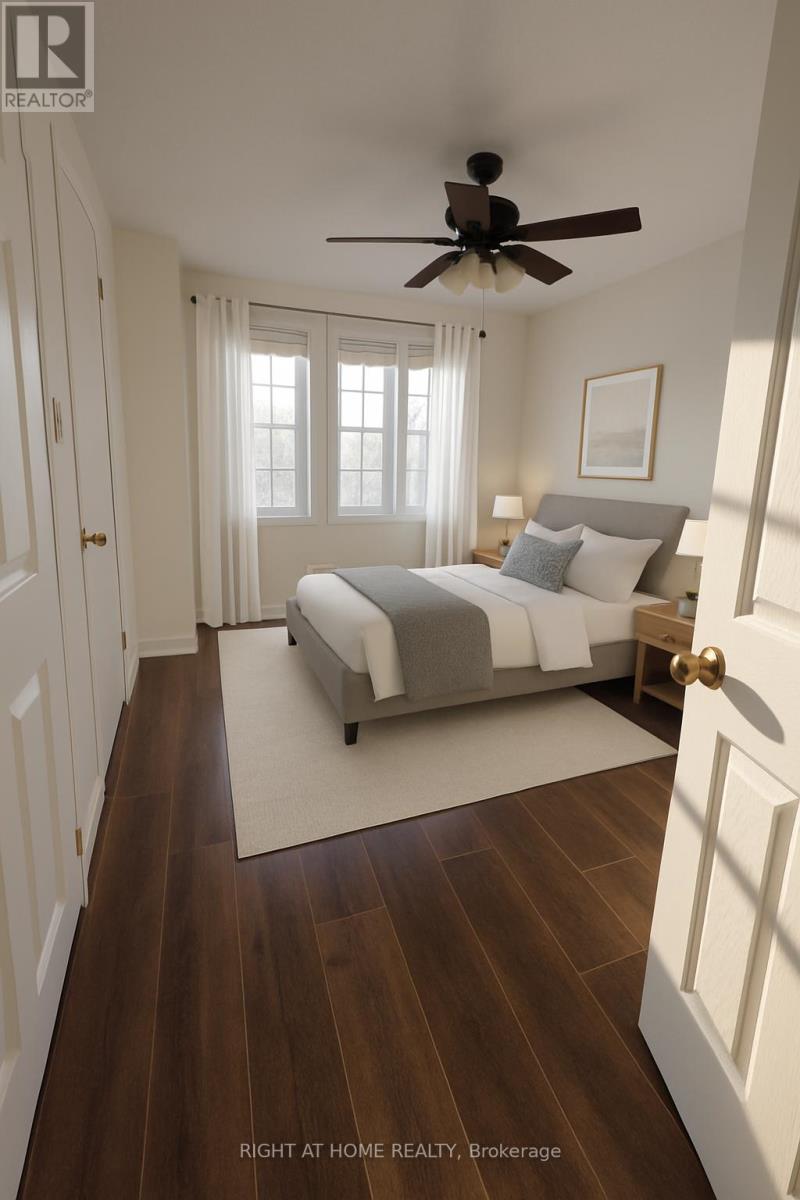216 Blackburn Drive Brantford, Ontario N3T 0C4
$2,400 Monthly
Welcome to the sought-after West Brant community, where this beautiful White Rose model townhome offers modern living with plenty of space for the whole family. Featuring 3 bedrooms,2.5 bathrooms, and a single attached garage, this home showcases tasteful upgrades and finishes throughout. Step inside to a bright front entrance with neutral ceramic tile leading into an inviting open-concept living space with gleaming hardwood floors. The kitchen flows seamlessly into the dining and living areas, creating the perfect layout for everyday living and entertaining. Upstairs, the primary suite features a private ensuite, complemented by two additional spacious bedrooms. Located close to parks, walking trails, schools, shopping, and community amenities, this property combines comfort, convenience, and style in one of Brantford's most desirable neighborhood's. Utilities not included. (id:61852)
Property Details
| MLS® Number | X12435422 |
| Property Type | Single Family |
| ParkingSpaceTotal | 2 |
Building
| BathroomTotal | 3 |
| BedroomsAboveGround | 3 |
| BedroomsTotal | 3 |
| Appliances | Oven - Built-in, Water Heater, Dishwasher, Dryer, Range, Washer, Refrigerator |
| BasementDevelopment | Unfinished |
| BasementType | N/a (unfinished) |
| ConstructionStyleAttachment | Attached |
| CoolingType | Central Air Conditioning |
| ExteriorFinish | Brick, Vinyl Siding |
| FlooringType | Hardwood |
| FoundationType | Concrete |
| HalfBathTotal | 1 |
| HeatingFuel | Natural Gas |
| HeatingType | Forced Air |
| StoriesTotal | 2 |
| SizeInterior | 1100 - 1500 Sqft |
| Type | Row / Townhouse |
| UtilityWater | Municipal Water |
Parking
| Attached Garage | |
| Garage |
Land
| Acreage | No |
| Sewer | Sanitary Sewer |
| SizeFrontage | 6 Ft ,1 In |
| SizeIrregular | 6.1 Ft |
| SizeTotalText | 6.1 Ft |
Rooms
| Level | Type | Length | Width | Dimensions |
|---|---|---|---|---|
| Second Level | Bedroom | 3.38 m | 3.75 m | 3.38 m x 3.75 m |
| Second Level | Bedroom 2 | 2.74 m | 3.2 m | 2.74 m x 3.2 m |
| Second Level | Bedroom 3 | 2.74 m | 2.99 m | 2.74 m x 2.99 m |
| Main Level | Living Room | 2.74 m | 3.2 m | 2.74 m x 3.2 m |
| Main Level | Kitchen | 2.53 m | 3.78 m | 2.53 m x 3.78 m |
| Main Level | Dining Room | 2.59 m | 1.86 m | 2.59 m x 1.86 m |
https://www.realtor.ca/real-estate/28931332/216-blackburn-drive-brantford
Interested?
Contact us for more information
Shraddha Carpenter
Salesperson
480 Eglinton Ave West #30, 106498
Mississauga, Ontario L5R 0G2








