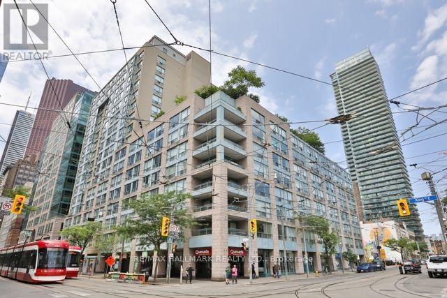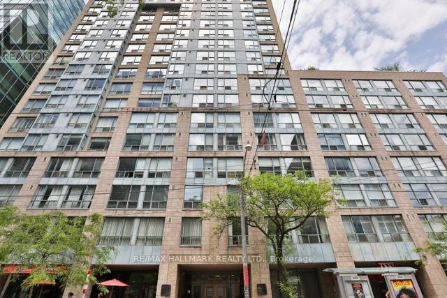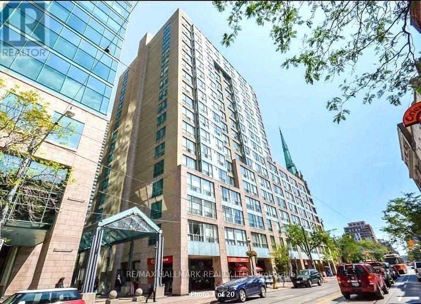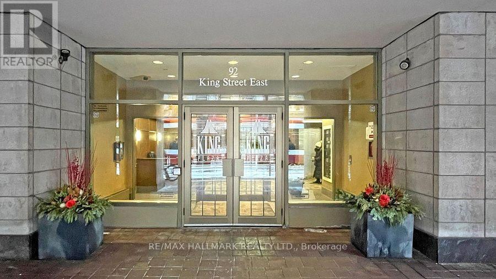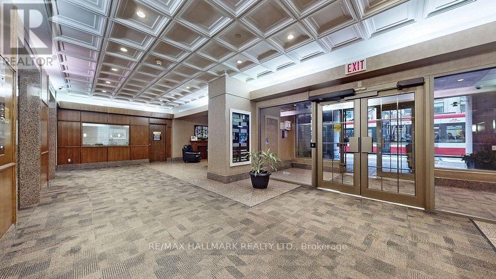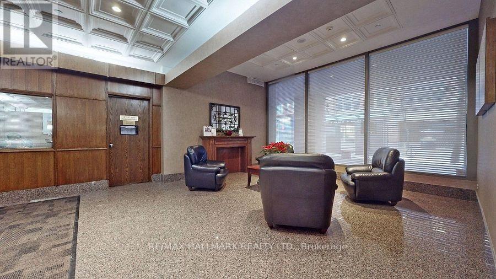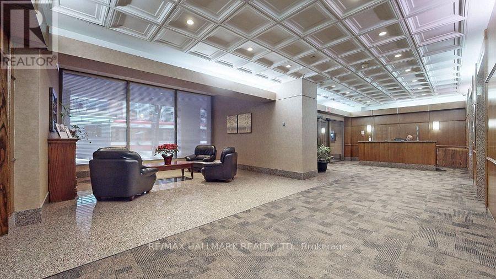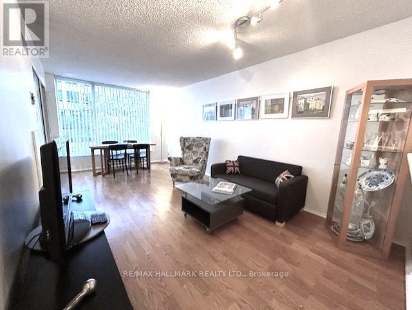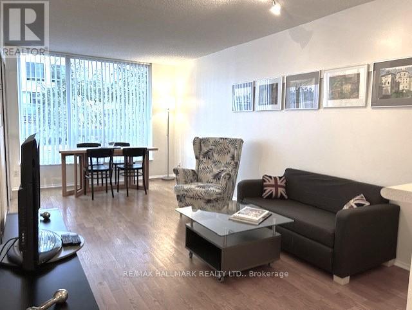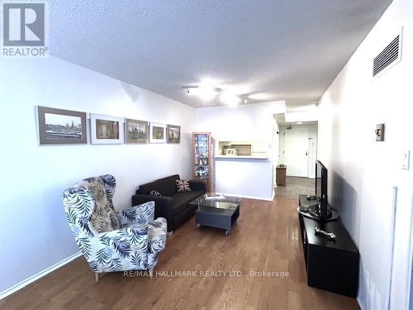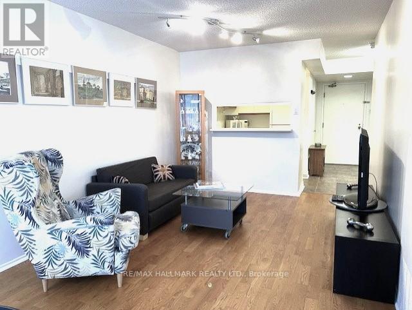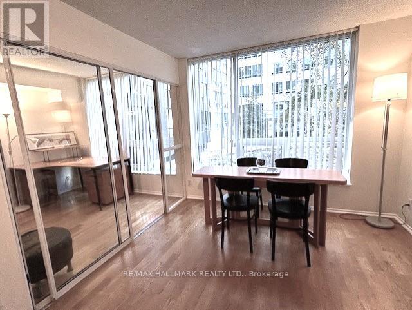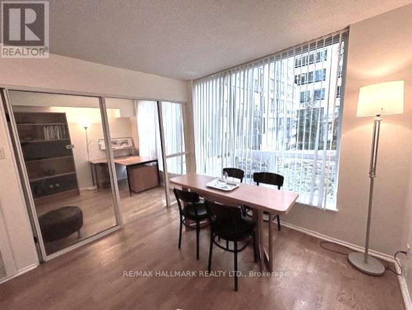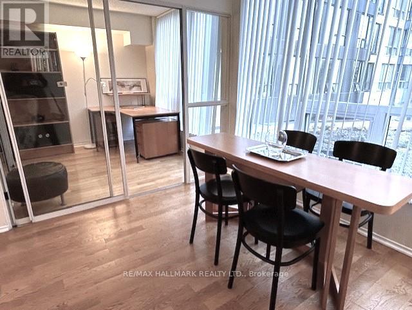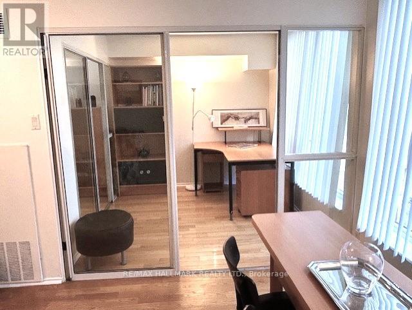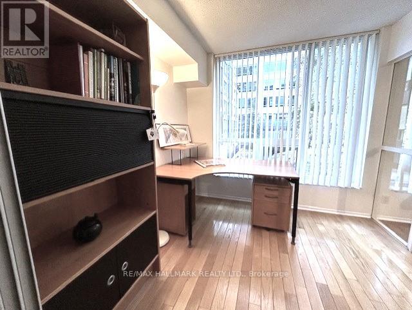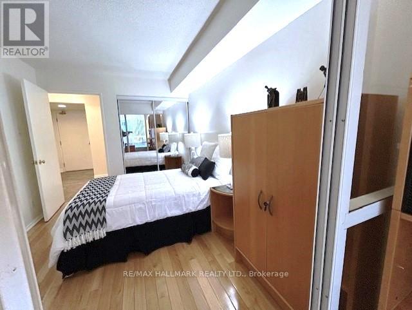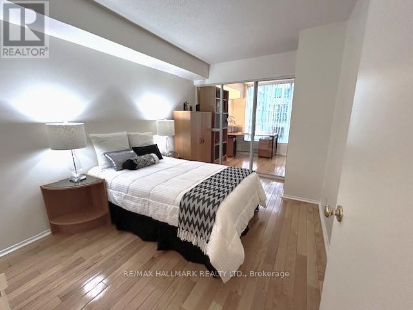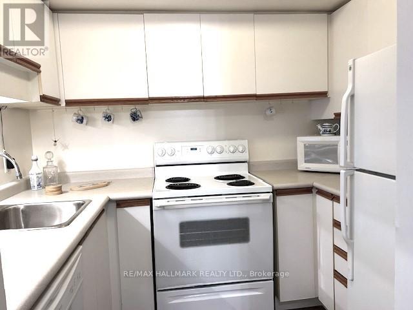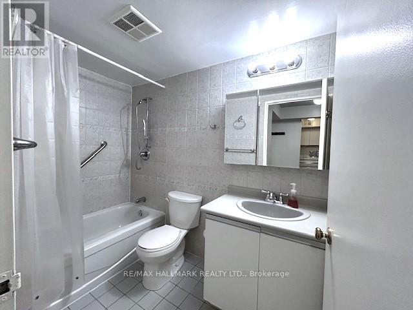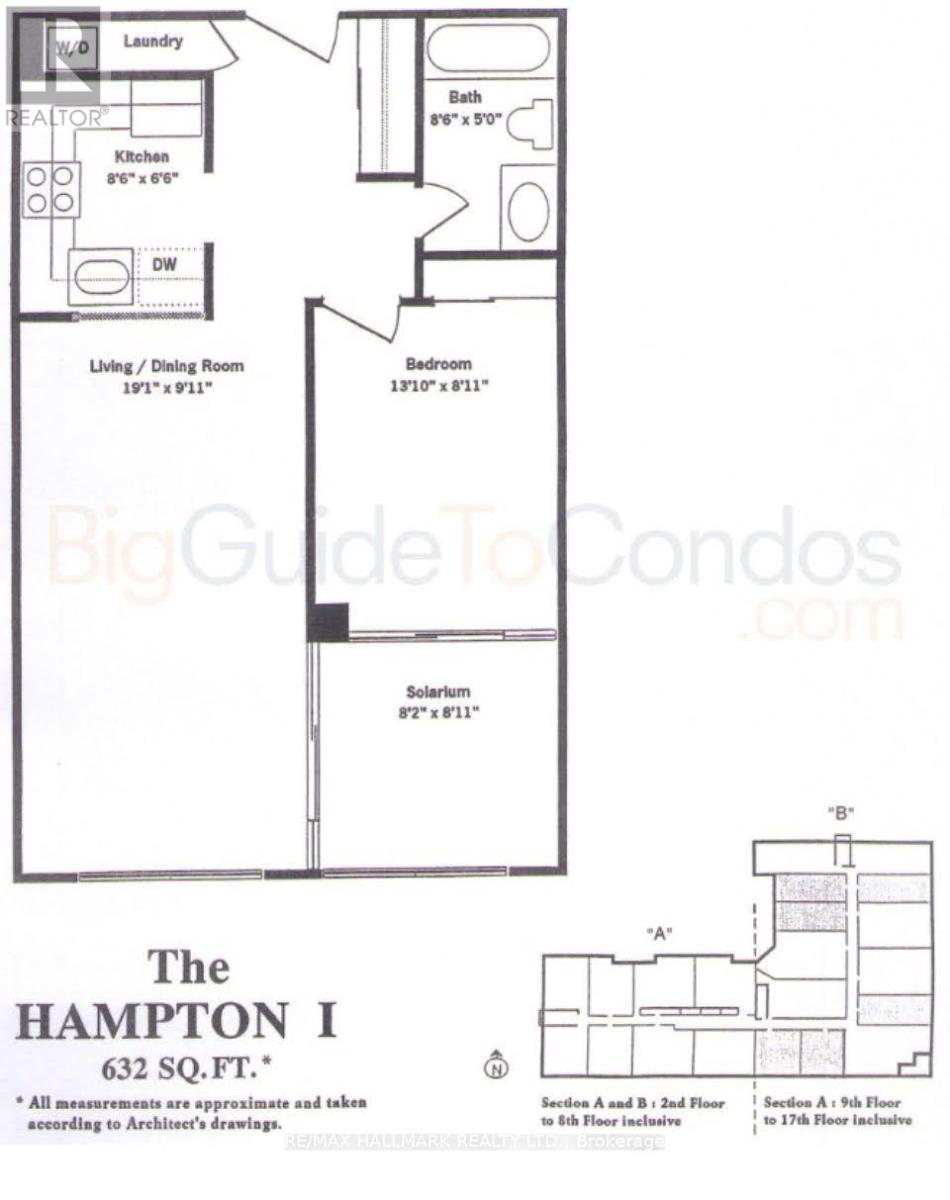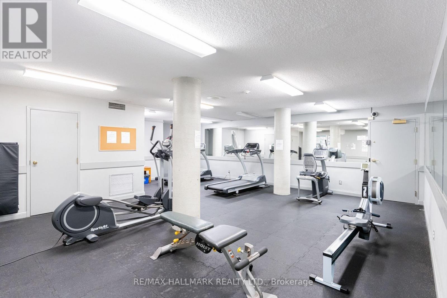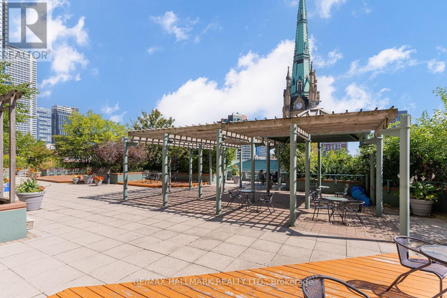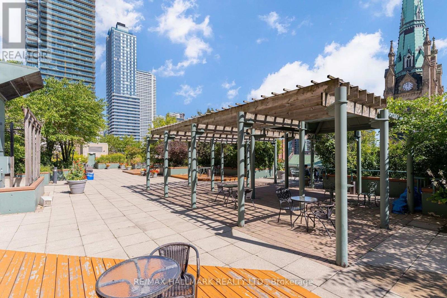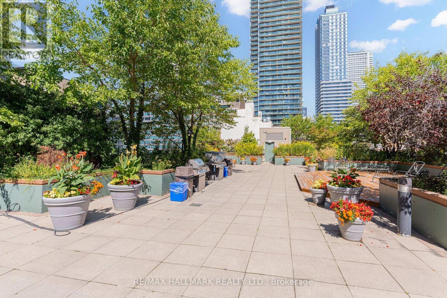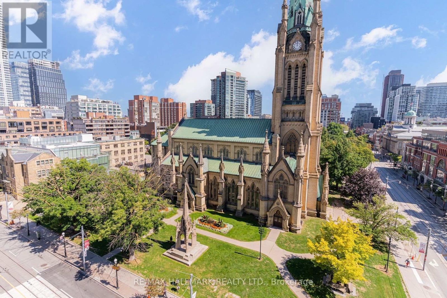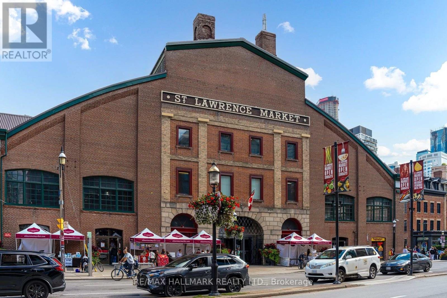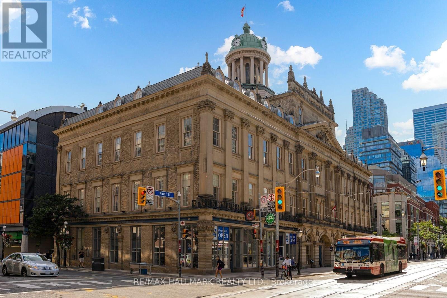216 - 92 King Street E Toronto, Ontario M5C 2V8
$499,900Maintenance, Heat, Water, Electricity, Insurance, Common Area Maintenance
$669.27 Monthly
Maintenance, Heat, Water, Electricity, Insurance, Common Area Maintenance
$669.27 MonthlyThis One-Bedroom + Den Residence In The Highly Coveted King Plaza Is Conveniently Located In The Heart Of The Financial District And Will Be Your Own Private Downtown Oasis! The Expansive, South-Facing Floor Plan Offers Bright & Functional Living & Dining Rooms - Perfect For Entertaining. The Enclosed, Well-Defined Kitchen Features An Abundance Of Storage And Overlooks The Living & Dining Areas. The Spacious Primary Bedroom Retreat Includes A Large Double Closet With Mirror Doors. The West-Facing Den Provides Great Views Of The Garden And Is Ideal For A Home Office, Nursery Or Guests. The World Class Amenities Will Make You Feel Right At Home. King St streetcar is right outside your front door and only 1 block to the King/Yonge subway station for easy commute. Steps to the Financial District & St. Lawrence Market and easy walking distance to the Distillery District. All utilities are included in the maintenance fees! Amenities include 24 hr concierge and fantastic rooftop terrace with BBQs (id:61852)
Property Details
| MLS® Number | C12494314 |
| Property Type | Single Family |
| Neigbourhood | Toronto Centre |
| Community Name | Church-Yonge Corridor |
| CommunityFeatures | Pets Allowed With Restrictions |
| Features | Carpet Free, In Suite Laundry |
Building
| BathroomTotal | 1 |
| BedroomsAboveGround | 1 |
| BedroomsBelowGround | 1 |
| BedroomsTotal | 2 |
| Appliances | Intercom, Dishwasher, Dryer, Microwave, Stove, Washer, Refrigerator |
| BasementType | None |
| CoolingType | Central Air Conditioning |
| ExteriorFinish | Brick |
| FlooringType | Hardwood, Ceramic |
| HeatingFuel | Natural Gas |
| HeatingType | Forced Air |
| SizeInterior | 600 - 699 Sqft |
| Type | Apartment |
Parking
| Underground | |
| No Garage |
Land
| Acreage | No |
Rooms
| Level | Type | Length | Width | Dimensions |
|---|---|---|---|---|
| Flat | Living Room | 6.62 m | 3.03 m | 6.62 m x 3.03 m |
| Flat | Dining Room | 6.62 m | 3.03 m | 6.62 m x 3.03 m |
| Flat | Kitchen | 2.6 m | 2.01 m | 2.6 m x 2.01 m |
| Flat | Bedroom | 4.66 m | 2.72 m | 4.66 m x 2.72 m |
| Flat | Solarium | 2.72 m | 2.61 m | 2.72 m x 2.61 m |
Interested?
Contact us for more information
Irene Elias
Salesperson
170 Merton St
Toronto, Ontario M4S 1A1
