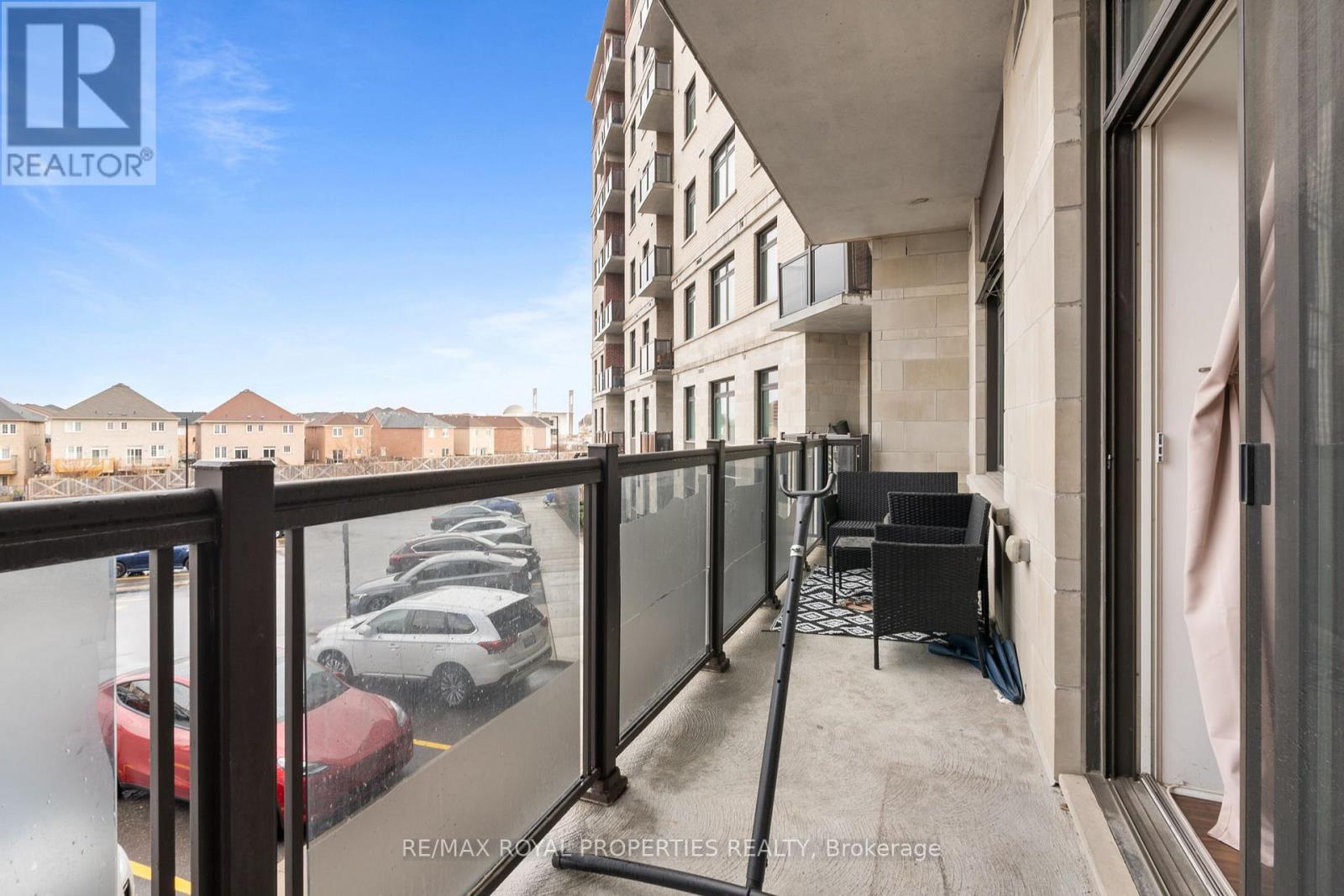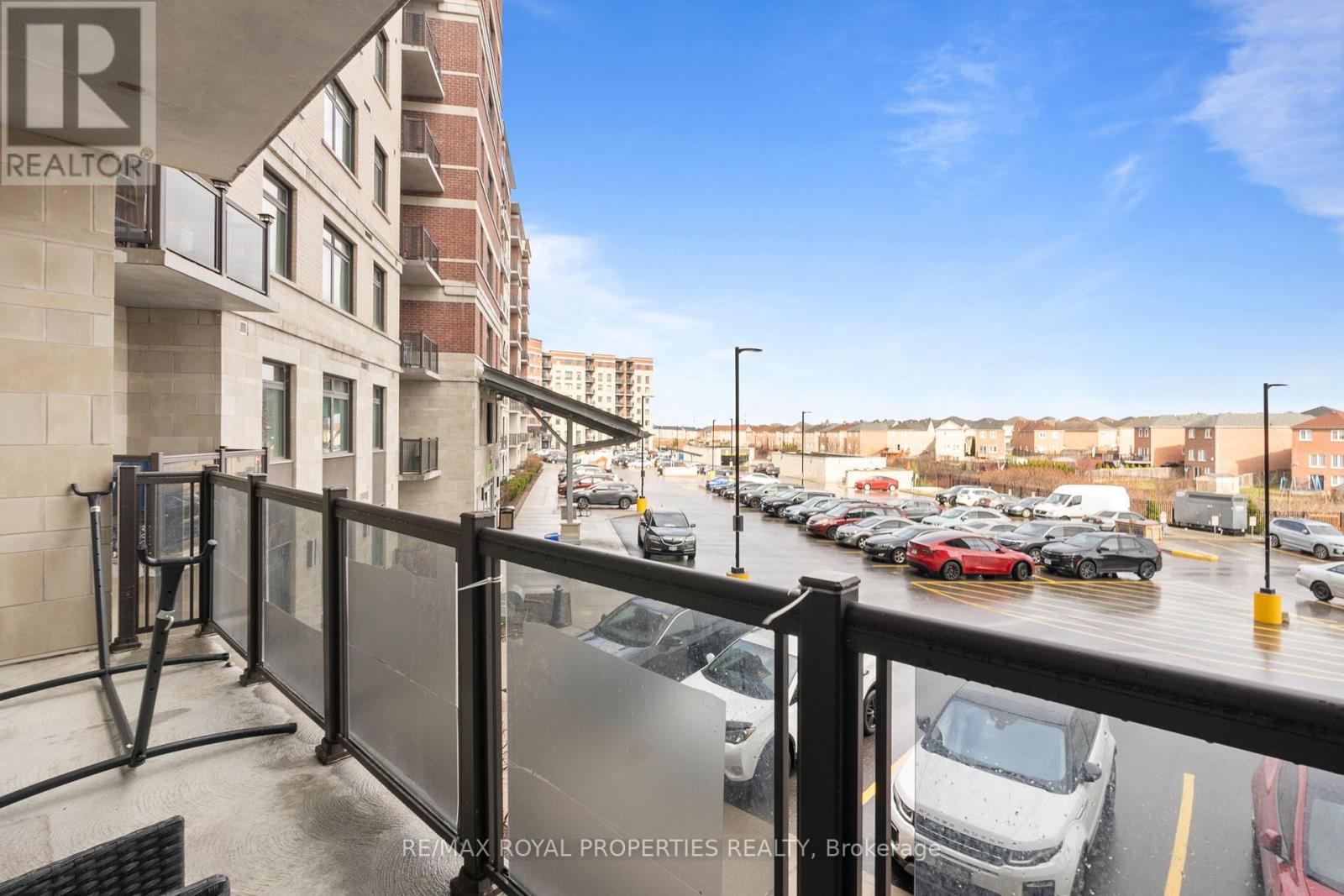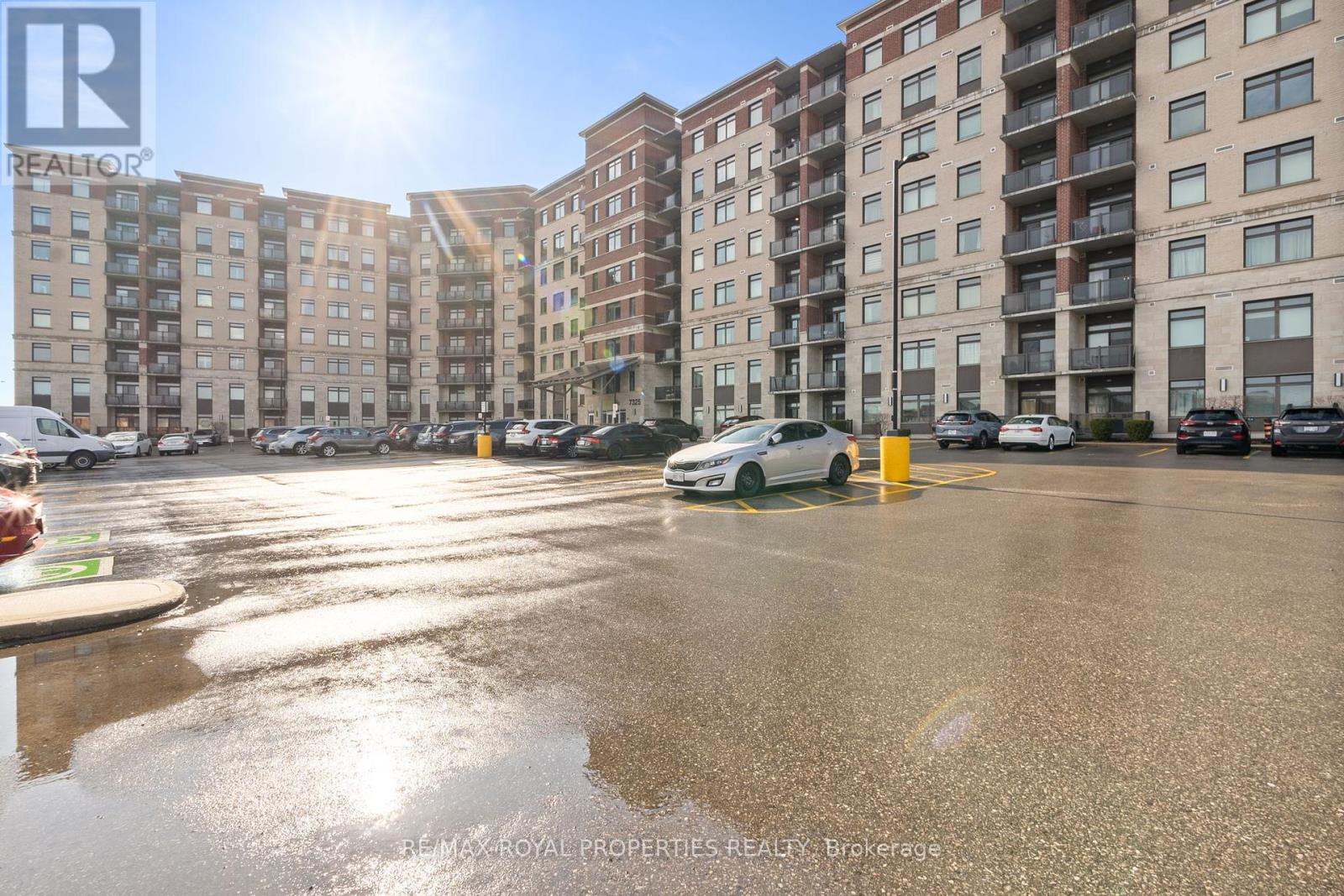216 - 7325 Markham Road Markham, Ontario L3S 3J9
$2,500 Monthly
Welcome to this bright and spacious 1-bedroom, 1 Den 2-washroom condo nestled in a Green concept building . Boasting a functional layout, this freshly painted unit features new window coverings and 9' ceilings for a light and airy feel throughout. Conveniently located just steps to public transit, shopping, community centers, schools, places of worship, and more. You're only minutes from Highways 401 & 407, major hospitals, and surrounded by top retail and dining options including Costco, Home Depot, RONA, all major banks, and a variety of restaurants. Enjoy fantastic building amenities including an electric car charging station, BBQ area, gym, meeting room, and party room. Comes complete with one underground parking space . (id:61852)
Property Details
| MLS® Number | N12116651 |
| Property Type | Single Family |
| Community Name | Cedarwood |
| CommunityFeatures | Pet Restrictions |
| Features | Balcony |
| ParkingSpaceTotal | 1 |
Building
| BathroomTotal | 2 |
| BedroomsAboveGround | 1 |
| BedroomsBelowGround | 1 |
| BedroomsTotal | 2 |
| Age | 6 To 10 Years |
| Amenities | Storage - Locker |
| Appliances | Dishwasher, Dryer, Microwave, Hood Fan, Stove, Washer, Refrigerator |
| CoolingType | Central Air Conditioning |
| ExteriorFinish | Brick |
| FlooringType | Laminate, Ceramic |
| HalfBathTotal | 1 |
| HeatingFuel | Natural Gas |
| HeatingType | Forced Air |
| SizeInterior | 700 - 799 Sqft |
| Type | Apartment |
Parking
| Underground | |
| Garage |
Land
| Acreage | No |
Rooms
| Level | Type | Length | Width | Dimensions |
|---|---|---|---|---|
| Main Level | Living Room | 5.49 m | 3.1 m | 5.49 m x 3.1 m |
| Main Level | Dining Room | 5.49 m | 3.1 m | 5.49 m x 3.1 m |
| Main Level | Kitchen | 2.49 m | 2.44 m | 2.49 m x 2.44 m |
| Main Level | Primary Bedroom | 3.89 m | 3.05 m | 3.89 m x 3.05 m |
| Main Level | Den | 5.49 m | 3.1 m | 5.49 m x 3.1 m |
https://www.realtor.ca/real-estate/28243435/216-7325-markham-road-markham-cedarwood-cedarwood
Interested?
Contact us for more information
Dil Chowdhury
Broker
19 - 7595 Markham Road
Markham, Ontario L3S 0B6



























