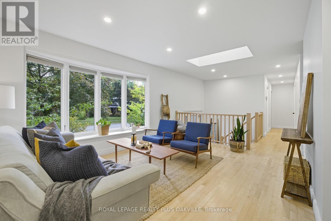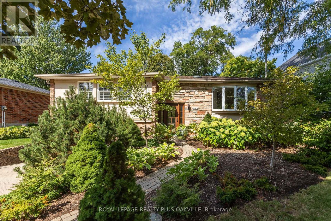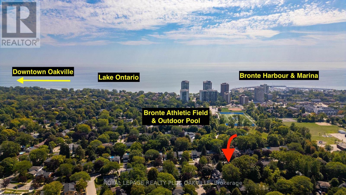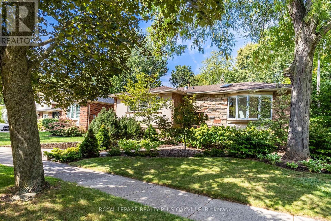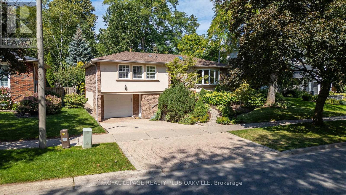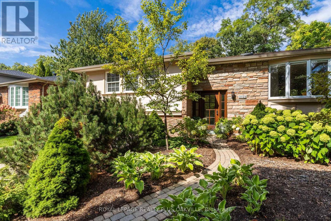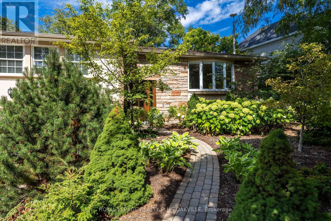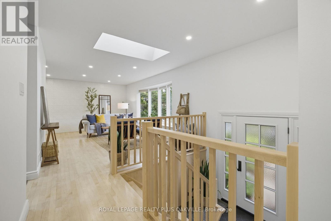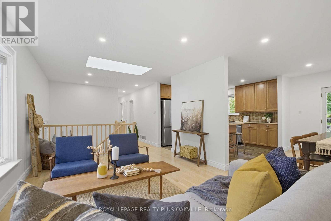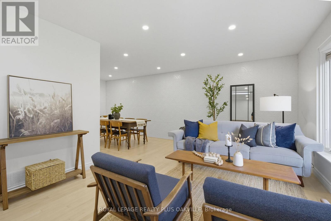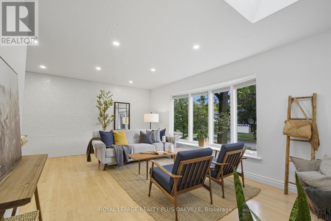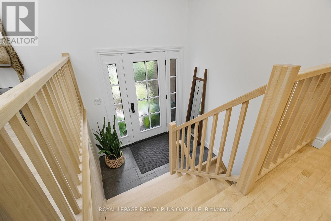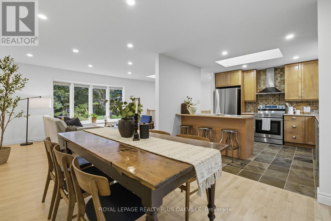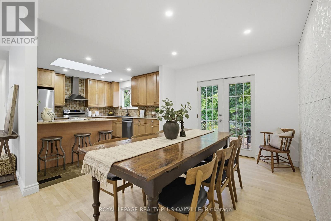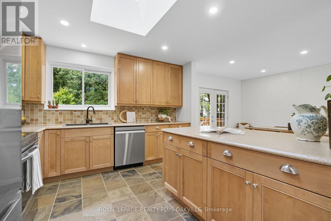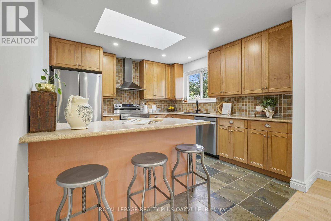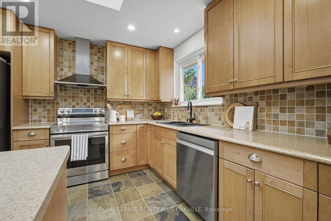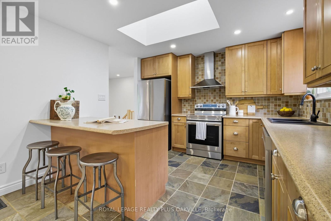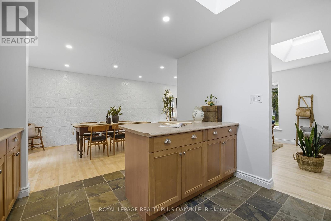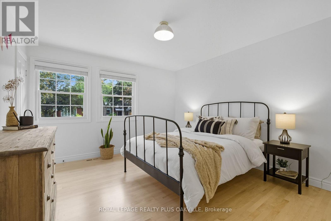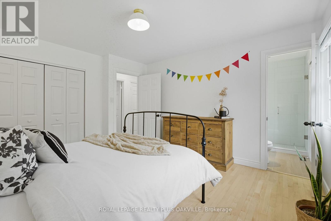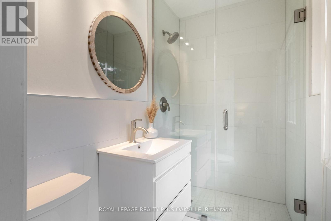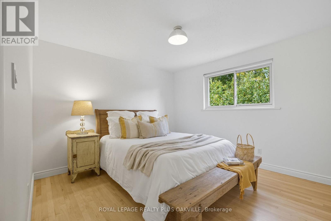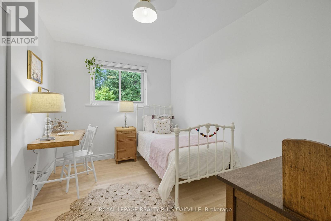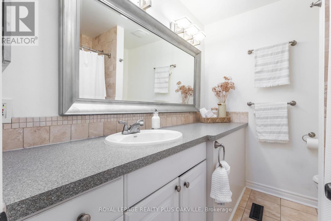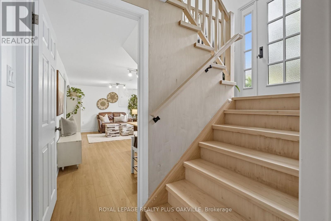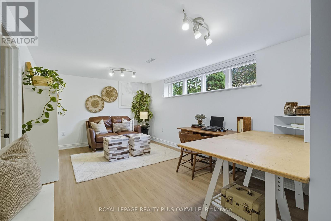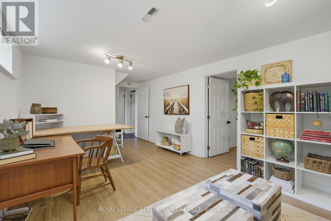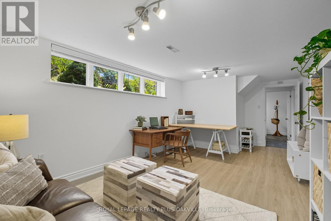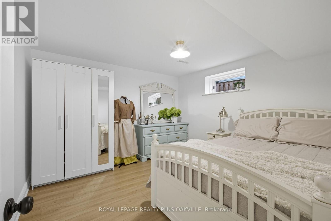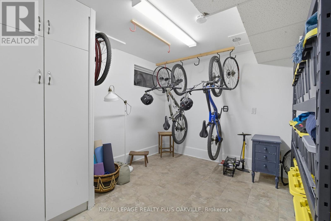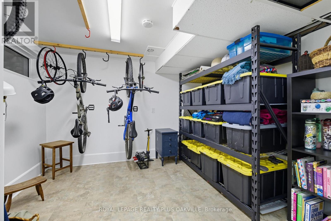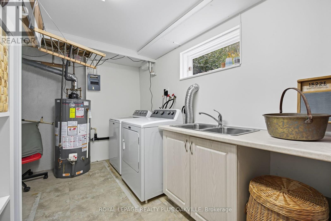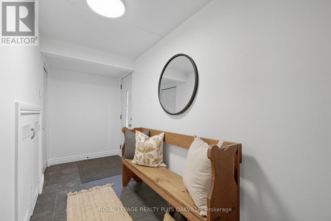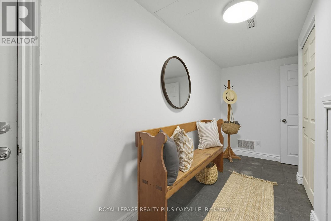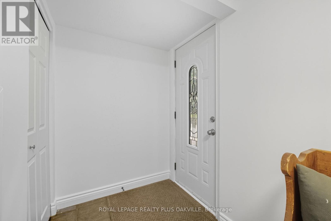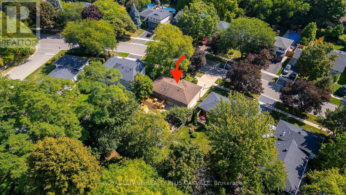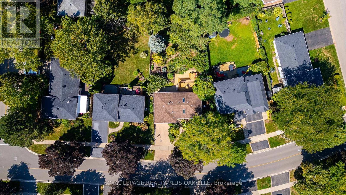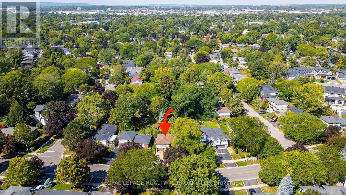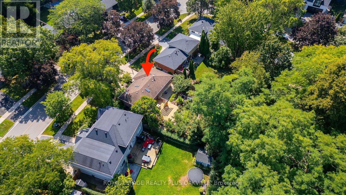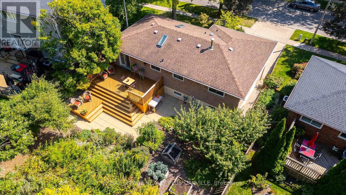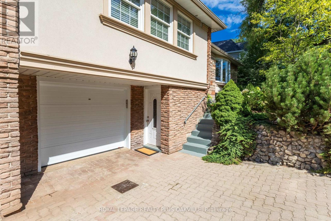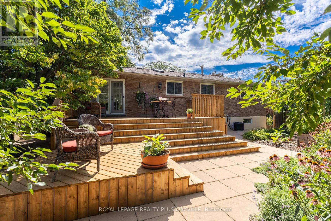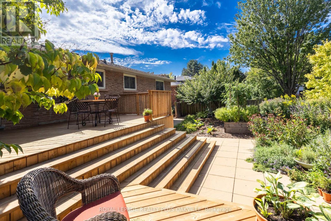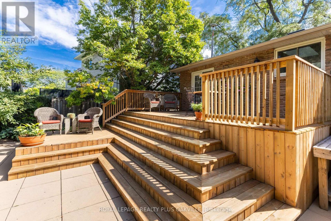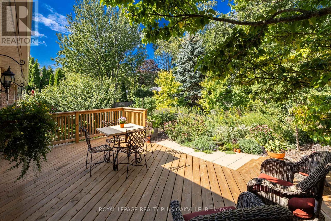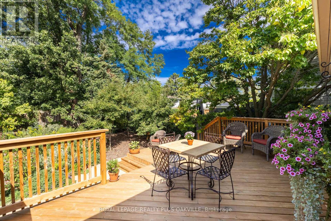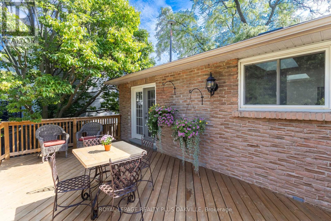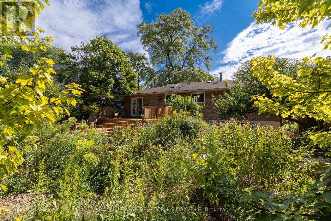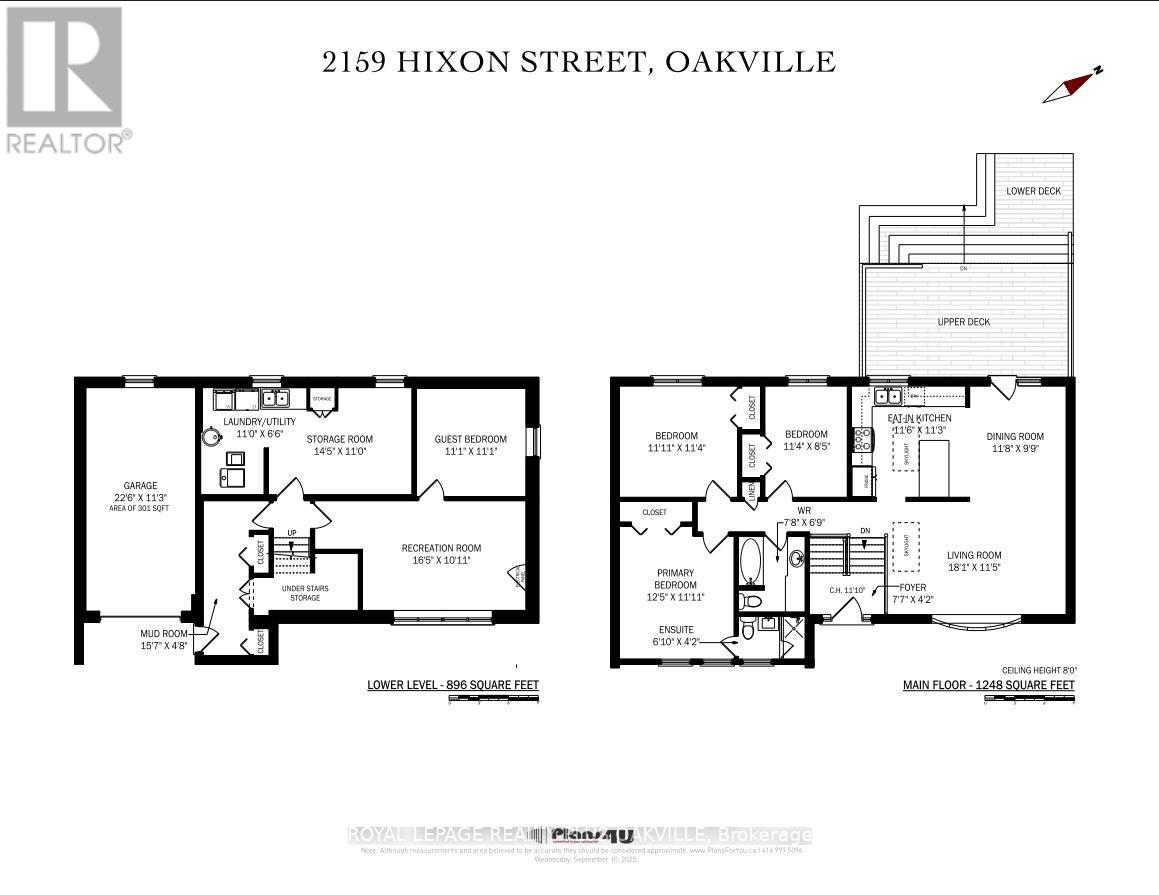2159 Hixon Street Oakville, Ontario L6L 1T5
$1,569,000
Have you been looking for a fabulous BUNGALOW in BRONTE, one of Oakville's most sought-after neighbourhoods? Your search is over! Enjoy the Lifestyle & Location of living only a short walk to Bronte Village, Harbour & Marina! Spacious turn-key Bungalow with 3+1 Beds, 2 full Baths, nestled perfectly on a stunning mature property with generous outdoor space to enjoy entertaining and relaxing. Main floor of this beautifully updated, inviting floor plan with great flow and function. Neutral, bright decor, a calming space flooded with natural light with unique wood & custom pressed tin off white feature walls. Spacious Living room with bay window, kitchen with warm neutral wood cabinetry, & Dining room, all cohesively tied together with smooth ceilings, pot lights and stunning light hardwood floors. 3 Bedrooms on the Main floor, a Primary Bedroom with a modern, reno'd ensuite bath with walk-in shower, and a main Bathroom with tub. Walk-out from the Dining room onto a spacious tiered deck surrounded by mature, towering trees, evergreens, stunning maples & perennial gardens beautiful in all seasons! Lower level with spacious Rec room with large above grade windows, a 4th bed, laundry, plus an additional space perfect for a play room, craft room, yoga studio, storage or many other potential uses. Convenient Mudroom has access to front exterior at the driveway. The back yard has the added bonus of backing onto the side yard of a neighbouring property, offering ultimate privacy a breathtaking, tranquil space; true Gardener's paradise to relax & enjoy! Unlike many other mature locations, there are no overhead wires blocking your sight lines or curb appeal! Double driveway, Parking for 4, 22.5 Ft deep Garoffering added storage. Owned Hot Water Heater. Captivating, move-in ready, prime location checks all the boxes - A True Find! Short walk to restaurants, gelato, cafes to fine dining in Bronte, watch boats in harbour. GO, QE, Schools, amenities. (id:61852)
Property Details
| MLS® Number | W12423126 |
| Property Type | Single Family |
| Neigbourhood | Bronte |
| Community Name | 1001 - BR Bronte |
| AmenitiesNearBy | Hospital, Marina, Park, Public Transit |
| Features | Irregular Lot Size, Flat Site, Carpet Free |
| ParkingSpaceTotal | 4 |
| PoolType | Above Ground Pool |
| Structure | Deck |
Building
| BathroomTotal | 2 |
| BedroomsAboveGround | 3 |
| BedroomsBelowGround | 1 |
| BedroomsTotal | 4 |
| Age | 51 To 99 Years |
| Appliances | Garage Door Opener Remote(s), Water Heater, Dishwasher, Dryer, Garage Door Opener, Stove, Washer, Refrigerator |
| ArchitecturalStyle | Raised Bungalow |
| BasementDevelopment | Finished |
| BasementType | Full (finished) |
| ConstructionStyleAttachment | Detached |
| CoolingType | Central Air Conditioning |
| ExteriorFinish | Brick, Stucco |
| FoundationType | Block |
| HeatingFuel | Natural Gas |
| HeatingType | Forced Air |
| StoriesTotal | 1 |
| SizeInterior | 1100 - 1500 Sqft |
| Type | House |
| UtilityWater | Municipal Water |
Parking
| Garage |
Land
| Acreage | No |
| FenceType | Fenced Yard |
| LandAmenities | Hospital, Marina, Park, Public Transit |
| LandscapeFeatures | Landscaped |
| Sewer | Sanitary Sewer |
| SizeDepth | 126 Ft ,6 In |
| SizeFrontage | 74 Ft ,3 In |
| SizeIrregular | 74.3 X 126.5 Ft ; Slightly Irregular Rectangle |
| SizeTotalText | 74.3 X 126.5 Ft ; Slightly Irregular Rectangle|under 1/2 Acre |
| SurfaceWater | Lake/pond |
| ZoningDescription | Rl3-0 |
Rooms
| Level | Type | Length | Width | Dimensions |
|---|---|---|---|---|
| Lower Level | Other | 4.39 m | 3.35 m | 4.39 m x 3.35 m |
| Lower Level | Laundry Room | 3.35 m | 1.98 m | 3.35 m x 1.98 m |
| Lower Level | Recreational, Games Room | 5 m | 3.33 m | 5 m x 3.33 m |
| Lower Level | Bedroom | 3.38 m | 3.38 m | 3.38 m x 3.38 m |
| Lower Level | Mud Room | 4.75 m | 1.42 m | 4.75 m x 1.42 m |
| Main Level | Kitchen | 3.51 m | 3.43 m | 3.51 m x 3.43 m |
| Main Level | Dining Room | 3.56 m | 2.97 m | 3.56 m x 2.97 m |
| Main Level | Living Room | 5.51 m | 3.48 m | 5.51 m x 3.48 m |
| Main Level | Foyer | 2.31 m | 1.27 m | 2.31 m x 1.27 m |
| Main Level | Primary Bedroom | 3.78 m | 3.63 m | 3.78 m x 3.63 m |
| Main Level | Bedroom | 3.63 m | 3.45 m | 3.63 m x 3.45 m |
| Main Level | Bedroom | 3.45 m | 2.57 m | 3.45 m x 2.57 m |
https://www.realtor.ca/real-estate/28905455/2159-hixon-street-oakville-br-bronte-1001-br-bronte
Interested?
Contact us for more information
Natasha Eadie
Salesperson
2347 Lakeshore Rd W # 2
Oakville, Ontario L6L 1H4
