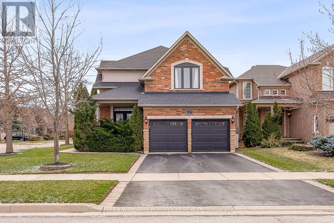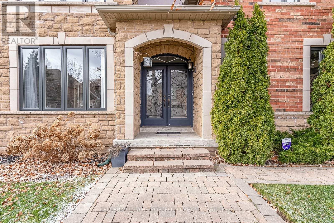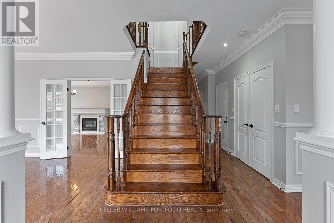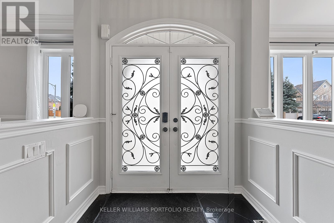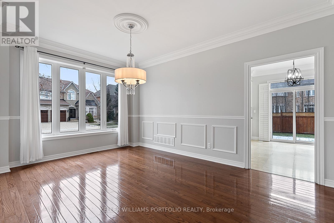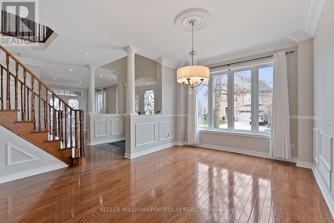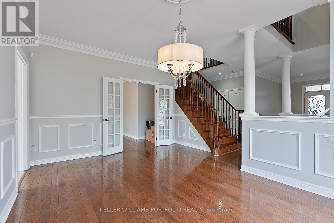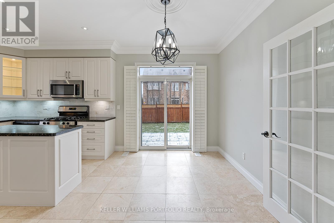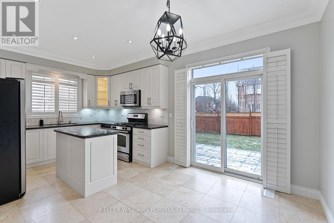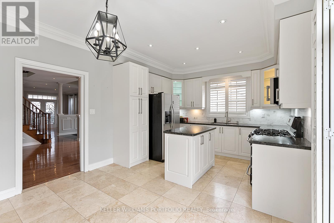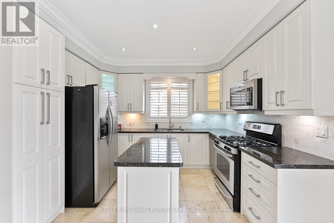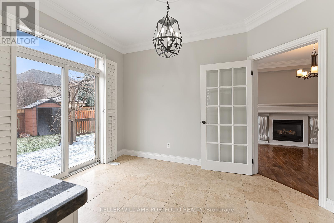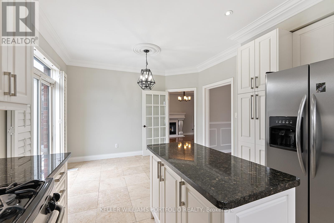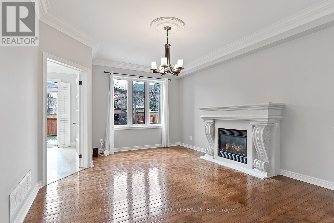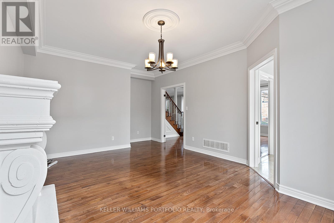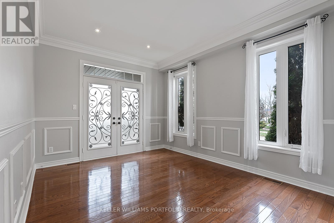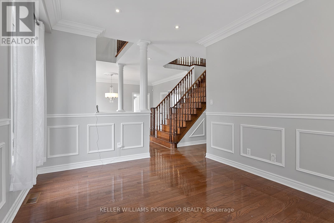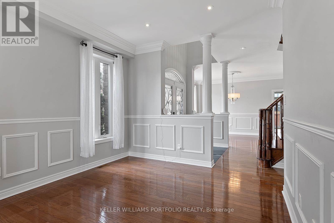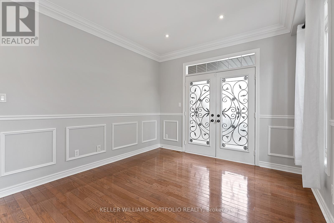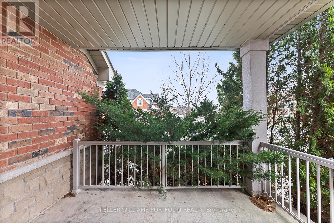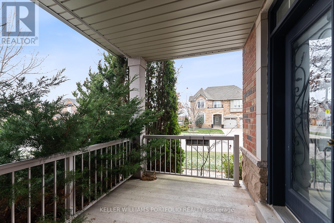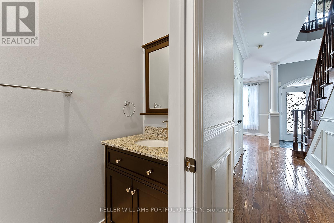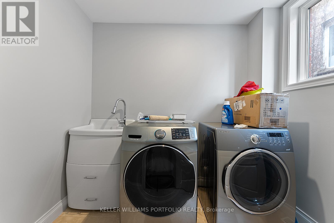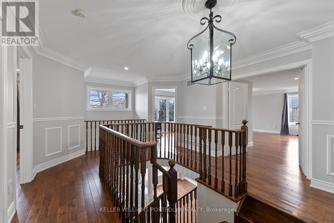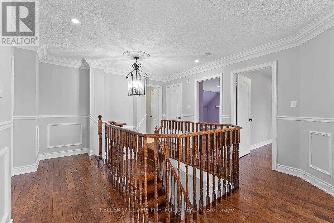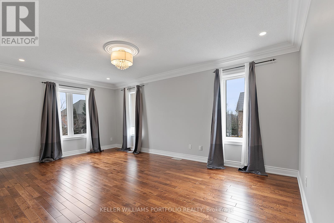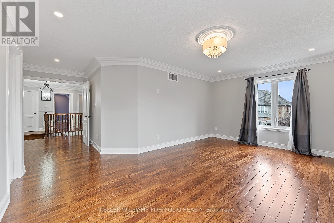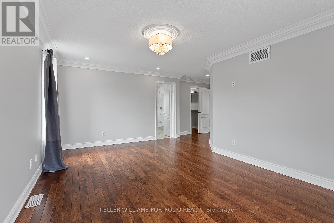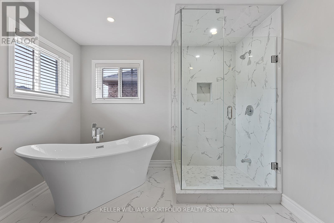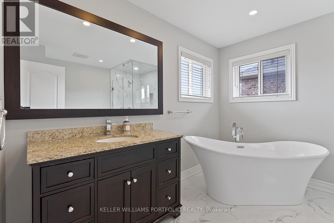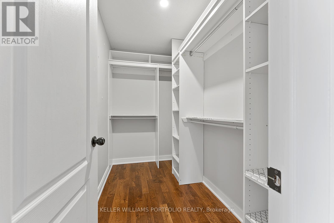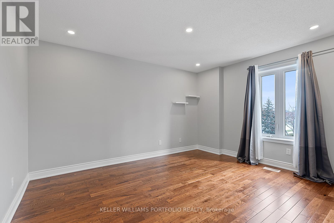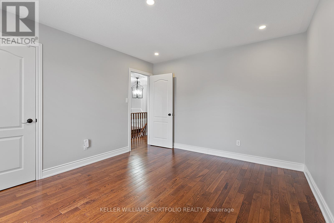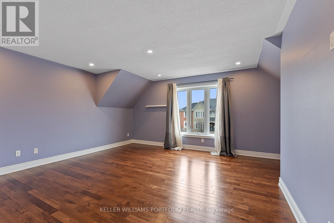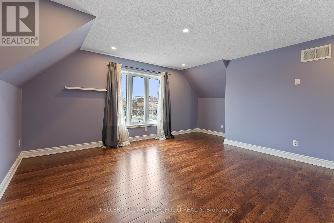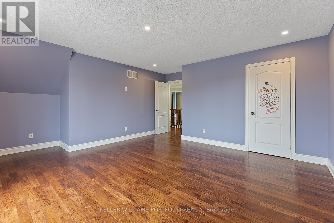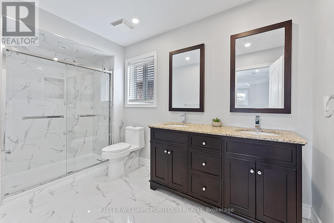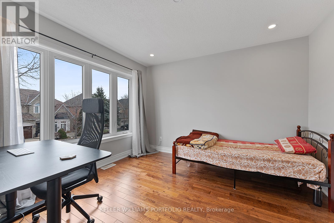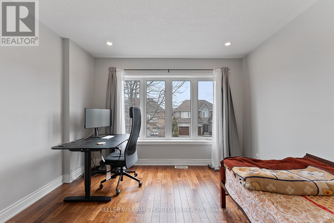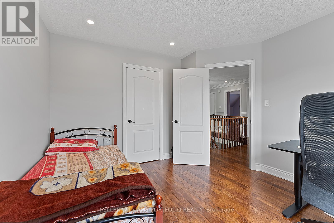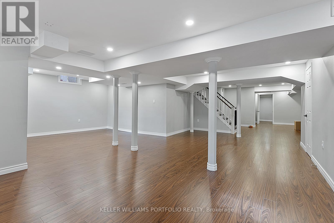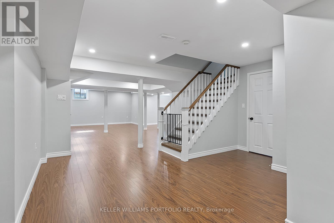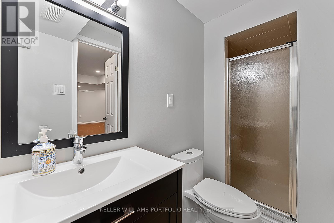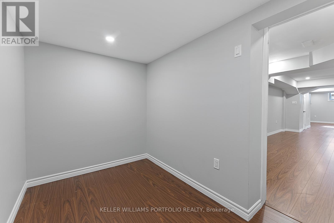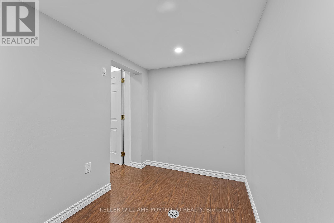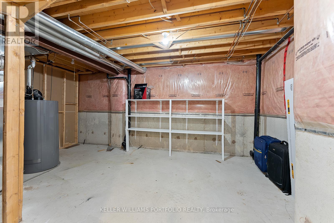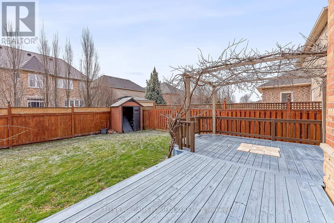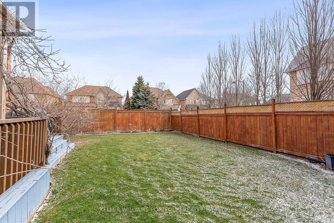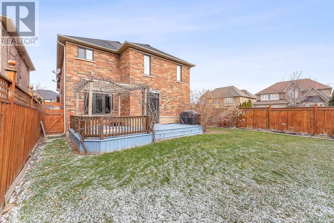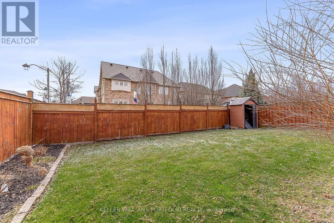2154 Kingsridge Drive Oakville, Ontario L6M 4Z2
4 Bedroom
4 Bathroom
2500 - 3000 sqft
Fireplace
Central Air Conditioning
Forced Air
$5,200 Monthly
Gorgeous brick and stone four bedroom home in prime West Oak Trails. Features open concept design, hardwood floor in living/dining rooms. Large eat-in kitchen with walk-out to yard. Cozy family room with gas fireplace. Large bedrooms w/ vaulted ceilings, primary bedroom with ensuite washroom featuring soaker tub & separate shower. Must see! (id:61852)
Property Details
| MLS® Number | W12449929 |
| Property Type | Single Family |
| Community Name | 1019 - WM Westmount |
| EquipmentType | Water Heater |
| ParkingSpaceTotal | 2 |
| RentalEquipmentType | Water Heater |
Building
| BathroomTotal | 4 |
| BedroomsAboveGround | 4 |
| BedroomsTotal | 4 |
| Appliances | Dishwasher, Dryer, Microwave, Stove, Washer, Refrigerator |
| BasementDevelopment | Finished |
| BasementType | N/a (finished) |
| ConstructionStyleAttachment | Detached |
| CoolingType | Central Air Conditioning |
| ExteriorFinish | Brick, Stone |
| FireplacePresent | Yes |
| FlooringType | Hardwood |
| FoundationType | Concrete |
| HalfBathTotal | 1 |
| HeatingFuel | Natural Gas |
| HeatingType | Forced Air |
| StoriesTotal | 2 |
| SizeInterior | 2500 - 3000 Sqft |
| Type | House |
| UtilityWater | Municipal Water |
Parking
| Attached Garage | |
| Garage |
Land
| Acreage | No |
| Sewer | Sanitary Sewer |
Rooms
| Level | Type | Length | Width | Dimensions |
|---|---|---|---|---|
| Second Level | Bedroom | 5.49 m | 3.66 m | 5.49 m x 3.66 m |
| Second Level | Bedroom 2 | 5.38 m | 4.6 m | 5.38 m x 4.6 m |
| Second Level | Bedroom 3 | 4.06 m | 3.51 m | 4.06 m x 3.51 m |
| Second Level | Bedroom 4 | 3.51 m | 3.35 m | 3.51 m x 3.35 m |
| Main Level | Living Room | 4.06 m | 3.35 m | 4.06 m x 3.35 m |
| Main Level | Dining Room | 4.88 m | 3.35 m | 4.88 m x 3.35 m |
| Main Level | Kitchen | 2.74 m | 3.66 m | 2.74 m x 3.66 m |
| Main Level | Family Room | 3.96 m | 5.33 m | 3.96 m x 5.33 m |
Interested?
Contact us for more information
Sabine El Ghali
Broker
Keller Williams Portfolio Realty
3284 Yonge Street #100
Toronto, Ontario M4N 3M7
3284 Yonge Street #100
Toronto, Ontario M4N 3M7
