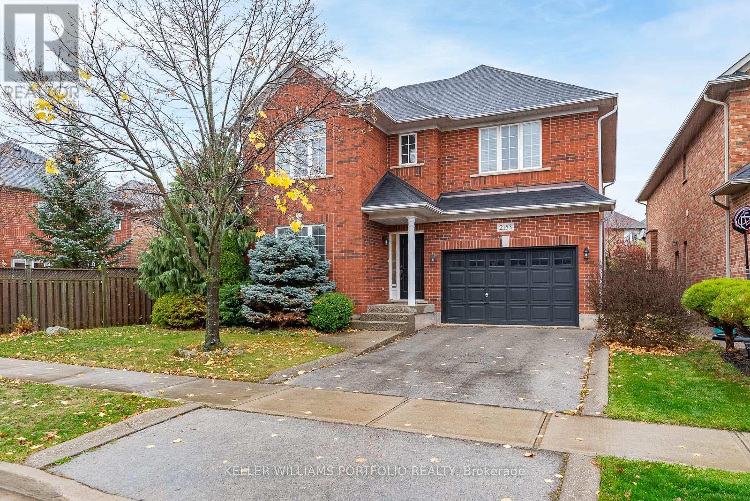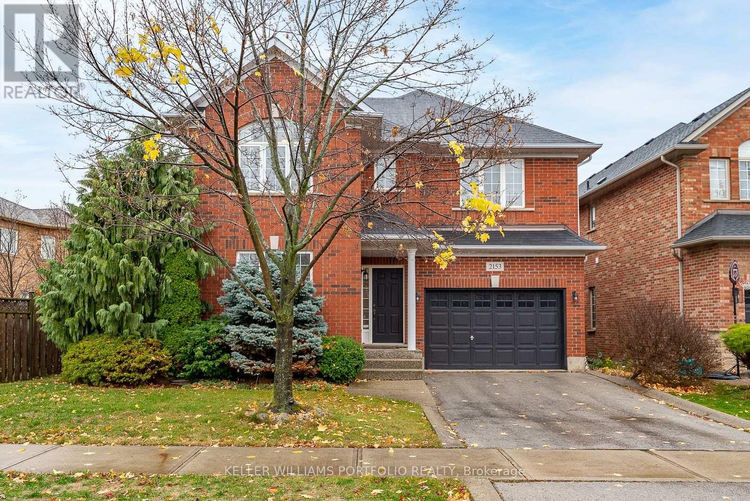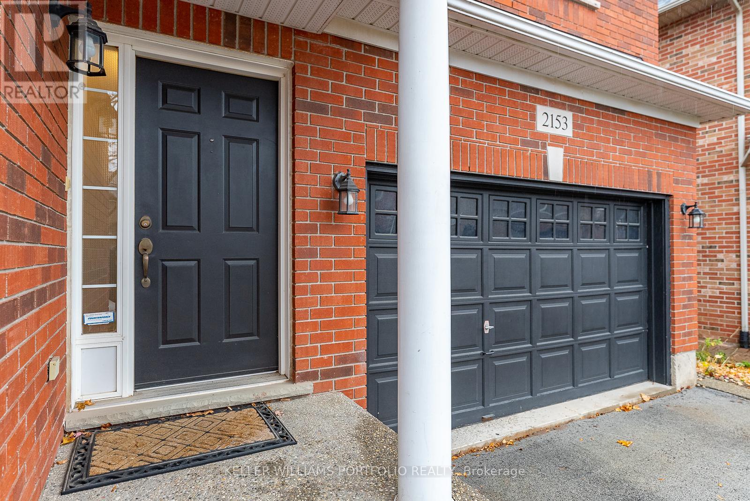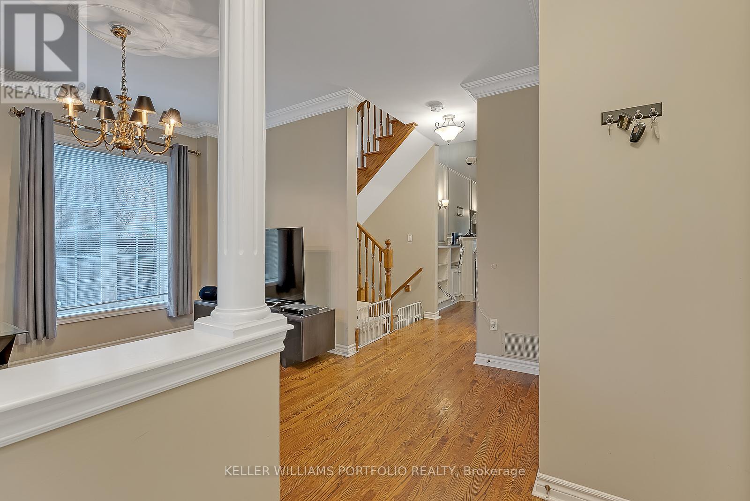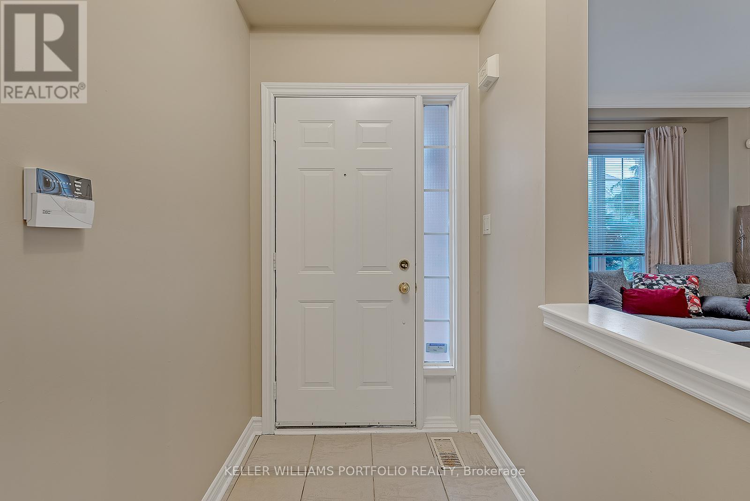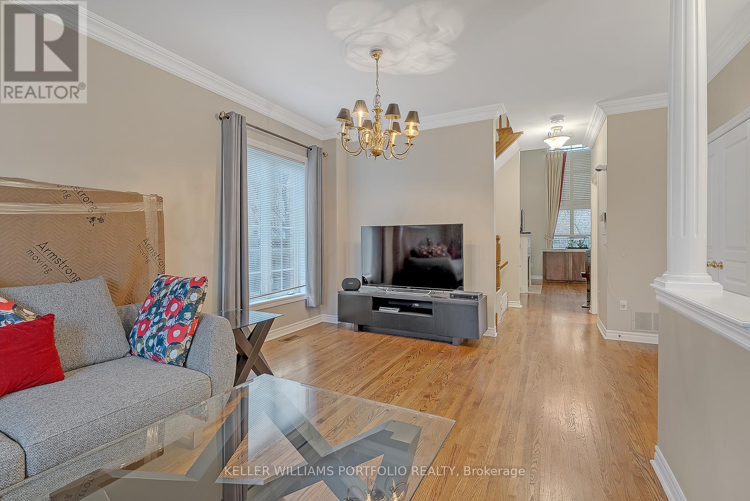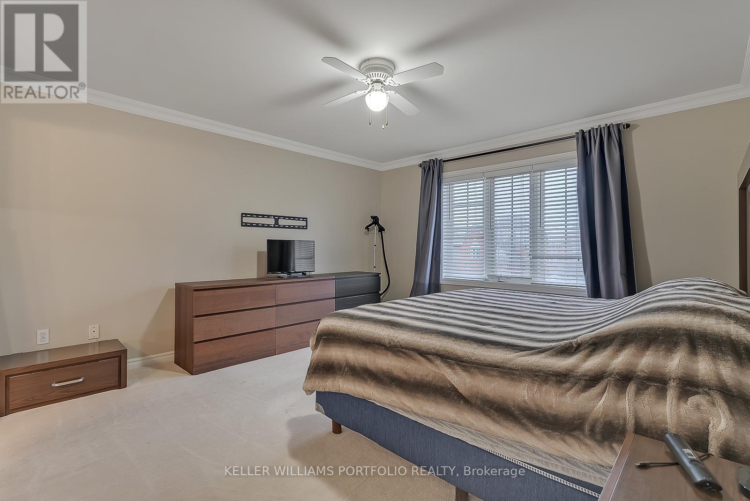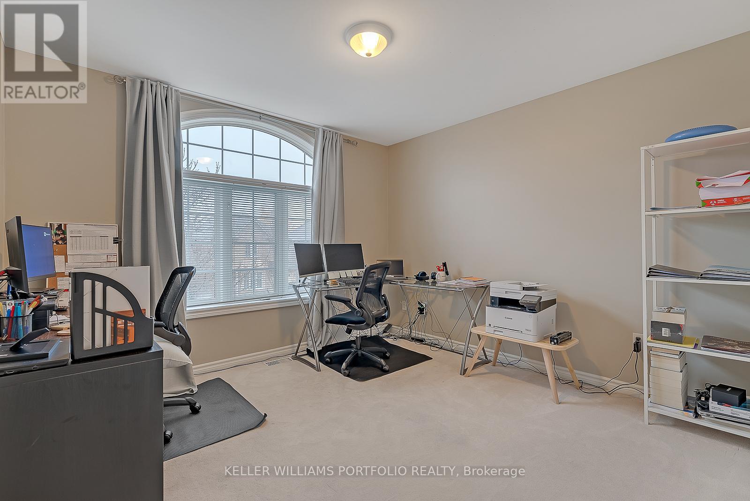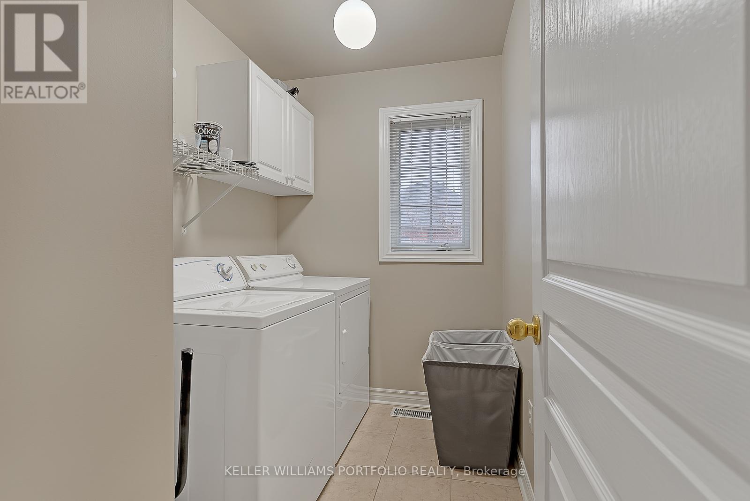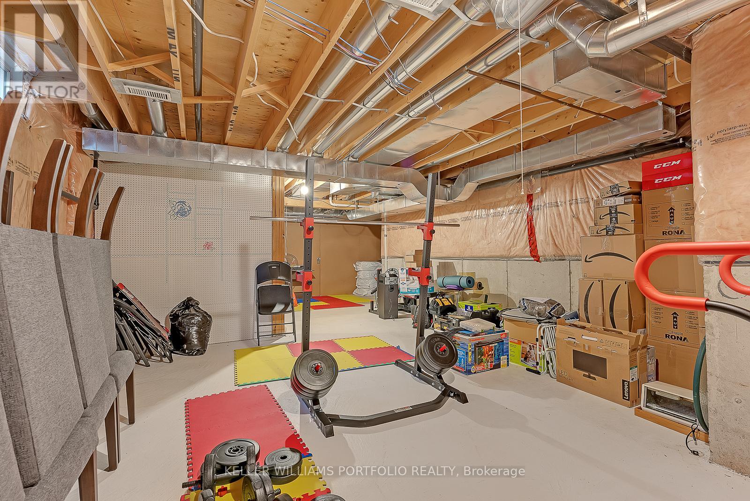2153 Meadowglen Drive Oakville, Ontario L6M 4C9
$1,495,000
Gorgeous 3 bedroom detached House Located In Oakville's Sought-After Westmount Neighborhood! Walk To Schools, Beautiful Trails And Parks. Easy Access To Highway And Train. Family Room W/2 Storey Ceiling & B/I Bookcases. Gas Fireplace And Cathedral Style Window, Open Concept Kitchen, Wood Floors On Main Level. Laundry Conveniently Located On 2nd Floor. Beautiful Good Size Backyard W/ Deck, Direct Entry From Garage To The House. 1.5 garage space. (id:61852)
Property Details
| MLS® Number | W12054860 |
| Property Type | Single Family |
| Community Name | 1019 - WM Westmount |
| ParkingSpaceTotal | 3 |
Building
| BathroomTotal | 3 |
| BedroomsAboveGround | 3 |
| BedroomsTotal | 3 |
| Appliances | Dishwasher, Dryer, Microwave, Stove, Washer, Refrigerator |
| BasementDevelopment | Unfinished |
| BasementType | Full (unfinished) |
| ConstructionStyleAttachment | Detached |
| CoolingType | Central Air Conditioning |
| ExteriorFinish | Brick |
| FireplacePresent | Yes |
| FireplaceTotal | 1 |
| FlooringType | Hardwood |
| FoundationType | Poured Concrete |
| HalfBathTotal | 1 |
| HeatingFuel | Natural Gas |
| HeatingType | Forced Air |
| StoriesTotal | 2 |
| SizeInterior | 2000 - 2500 Sqft |
| Type | House |
| UtilityWater | Municipal Water |
Parking
| Attached Garage | |
| Garage |
Land
| Acreage | No |
| Sewer | Sanitary Sewer |
| SizeIrregular | 58.8 X 105.6 Acre |
| SizeTotalText | 58.8 X 105.6 Acre |
Rooms
| Level | Type | Length | Width | Dimensions |
|---|---|---|---|---|
| Second Level | Primary Bedroom | 4.52 m | 4.01 m | 4.52 m x 4.01 m |
| Second Level | Bedroom | 3.43 m | 3.28 m | 3.43 m x 3.28 m |
| Second Level | Bedroom | 3 m | 2.87 m | 3 m x 2.87 m |
| Main Level | Family Room | 5.74 m | 3.58 m | 5.74 m x 3.58 m |
| Main Level | Kitchen | 4.52 m | 3.71 m | 4.52 m x 3.71 m |
| Main Level | Living Room | 5.74 m | 3.43 m | 5.74 m x 3.43 m |
Interested?
Contact us for more information
Sabine El Ghali
Broker
3284 Yonge Street #100
Toronto, Ontario M4N 3M7
