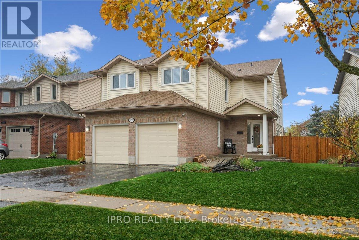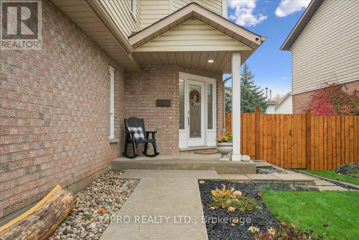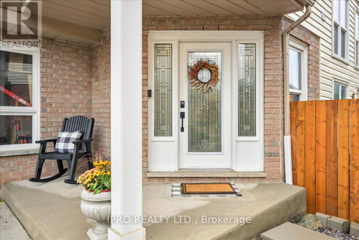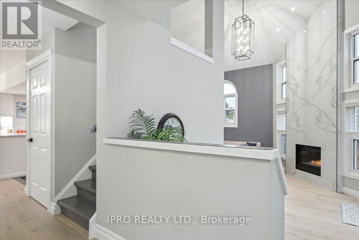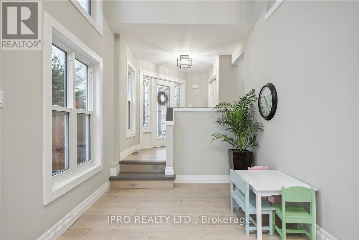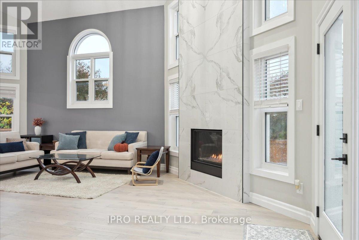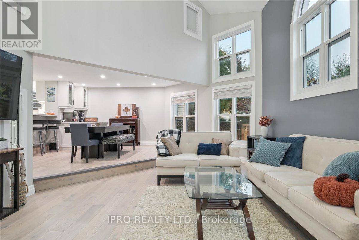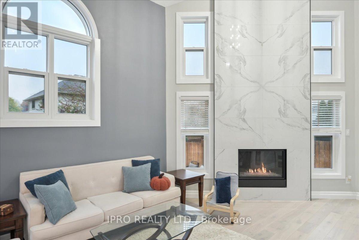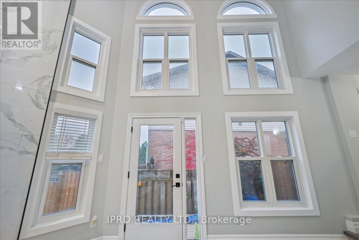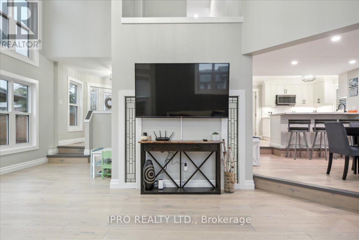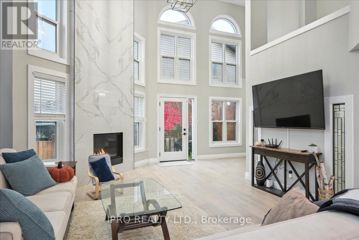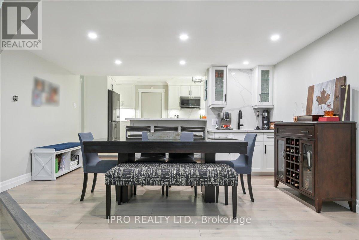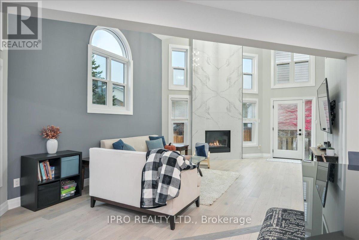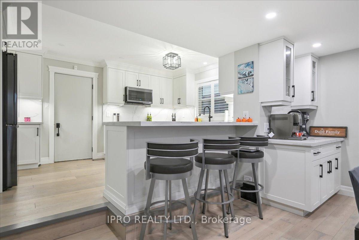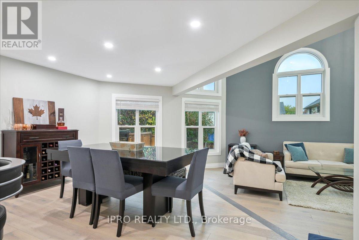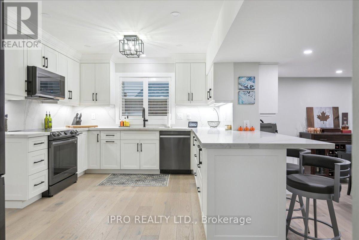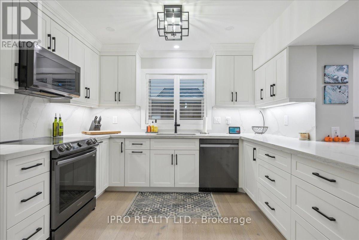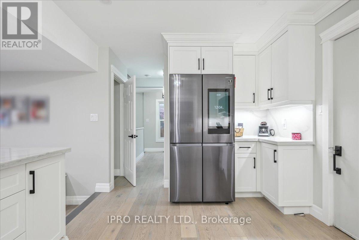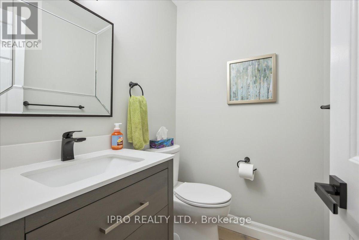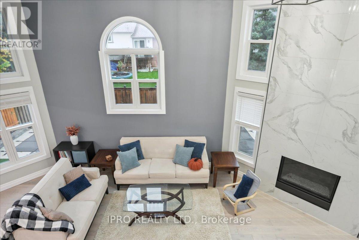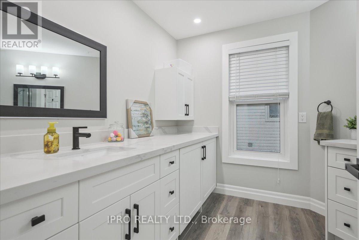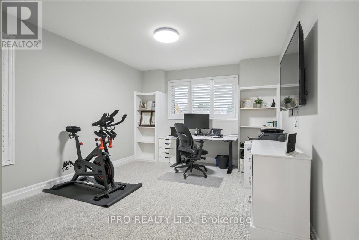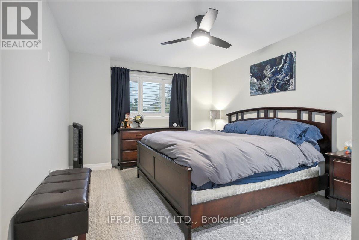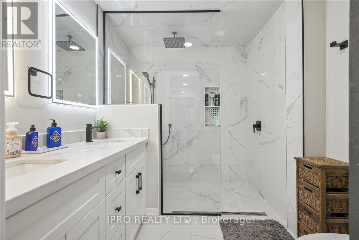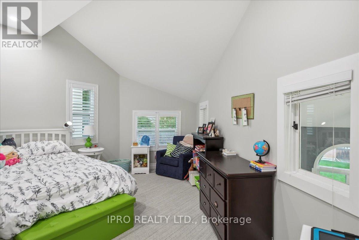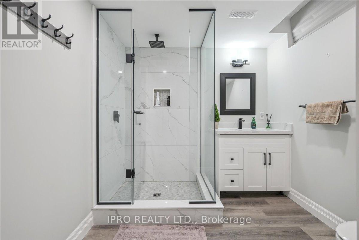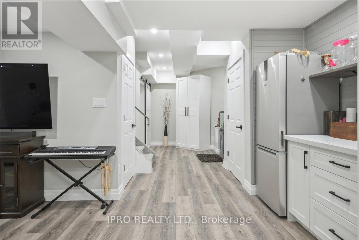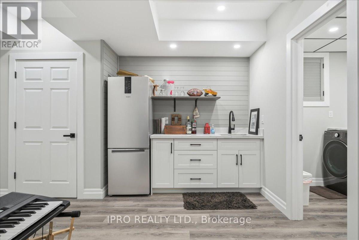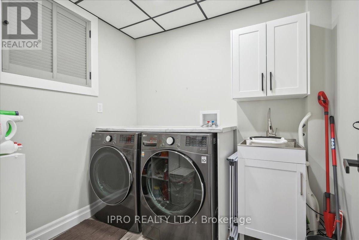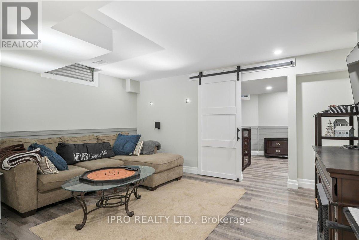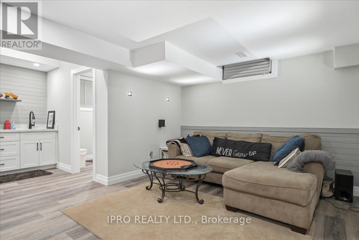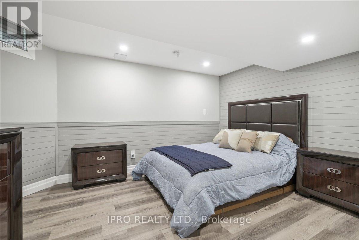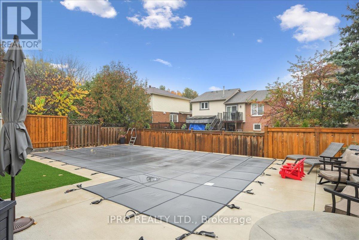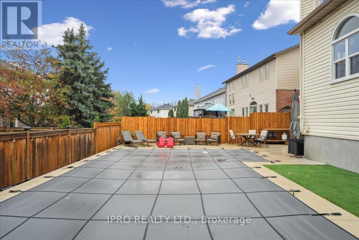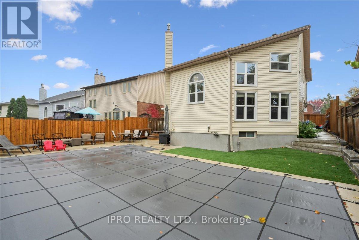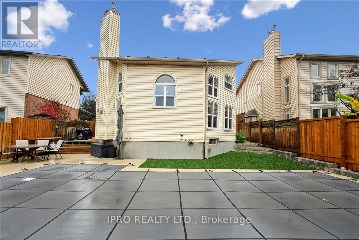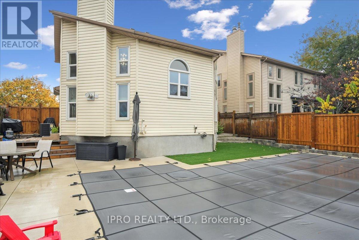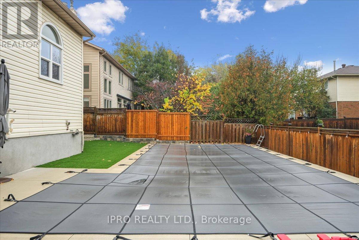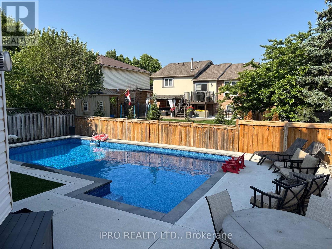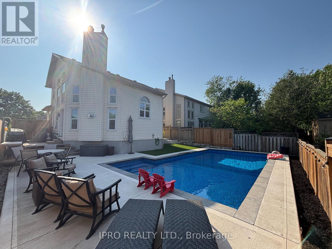2153 Marc Lane Burlington, Ontario L7M 3W6
$1,679,000
Completely Renovated Stunning Home In The Heart Of Headon Forest W/Wide Plank White Oak Flooring, Floor-To-Ceiling Windows In Vaulted Great Room & Dining Area, Open Concept Kitchen W/Breakfast Bar, White Cabs & White Quartz Counters. Upstrs, Primary Suite W/Walk-Through Custom Closet, Rnvtd Ensuite + 2 Addnl Bdrms & Main Bath W/Laundry & Folding Area. Fnshd Lwr Lvl W/Wide Plank Flring, Upgrd Carpet, Media Area, Bar Area, Full Bath, B-I Workspace & Addnl Bdrm &/Or Exercise Rm. Outside, Fully Lndscpd Bckyrd W/Deck. Heated Garage & Electric Car Charging Station. Newer Pool 2023 and all equipment. (id:61852)
Property Details
| MLS® Number | W12215937 |
| Property Type | Single Family |
| Neigbourhood | Headon Forest |
| Community Name | Headon |
| ParkingSpaceTotal | 4 |
Building
| BathroomTotal | 4 |
| BedroomsAboveGround | 3 |
| BedroomsBelowGround | 1 |
| BedroomsTotal | 4 |
| Age | 31 To 50 Years |
| Appliances | Garage Door Opener Remote(s), Blinds, Dishwasher, Dryer, Stove, Washer, Window Coverings, Refrigerator |
| BasementDevelopment | Finished |
| BasementType | Full (finished) |
| ConstructionStyleAttachment | Detached |
| CoolingType | Central Air Conditioning |
| ExteriorFinish | Brick |
| FireplacePresent | Yes |
| FlooringType | Hardwood, Carpeted |
| FoundationType | Poured Concrete |
| HalfBathTotal | 1 |
| HeatingFuel | Natural Gas |
| HeatingType | Forced Air |
| StoriesTotal | 2 |
| SizeInterior | 2000 - 2500 Sqft |
| Type | House |
| UtilityWater | Municipal Water |
Parking
| Attached Garage | |
| Garage |
Land
| Acreage | No |
| Sewer | Sanitary Sewer |
| SizeDepth | 105 Ft |
| SizeFrontage | 47 Ft ,7 In |
| SizeIrregular | 47.6 X 105 Ft |
| SizeTotalText | 47.6 X 105 Ft|under 1/2 Acre |
Rooms
| Level | Type | Length | Width | Dimensions |
|---|---|---|---|---|
| Second Level | Primary Bedroom | 4.6 m | 3.47 m | 4.6 m x 3.47 m |
| Second Level | Bedroom 2 | 4.69 m | 3.41 m | 4.69 m x 3.41 m |
| Second Level | Bedroom 3 | 5.39 m | 4.66 m | 5.39 m x 4.66 m |
| Basement | Laundry Room | Measurements not available | ||
| Basement | Den | Measurements not available | ||
| Basement | Recreational, Games Room | 5.48 m | 4.41 m | 5.48 m x 4.41 m |
| Basement | Bedroom | 5.18 m | 3.41 m | 5.18 m x 3.41 m |
| Ground Level | Great Room | 8.1 m | 4.32 m | 8.1 m x 4.32 m |
| Ground Level | Kitchen | 4.84 m | 3.75 m | 4.84 m x 3.75 m |
| Ground Level | Dining Room | 4.78 m | 4.57 m | 4.78 m x 4.57 m |
https://www.realtor.ca/real-estate/28458998/2153-marc-lane-burlington-headon-headon
Interested?
Contact us for more information
Max Hansen
Salesperson
4145 Fairview St Unit A
Burlington, Ontario L7L 2A4
