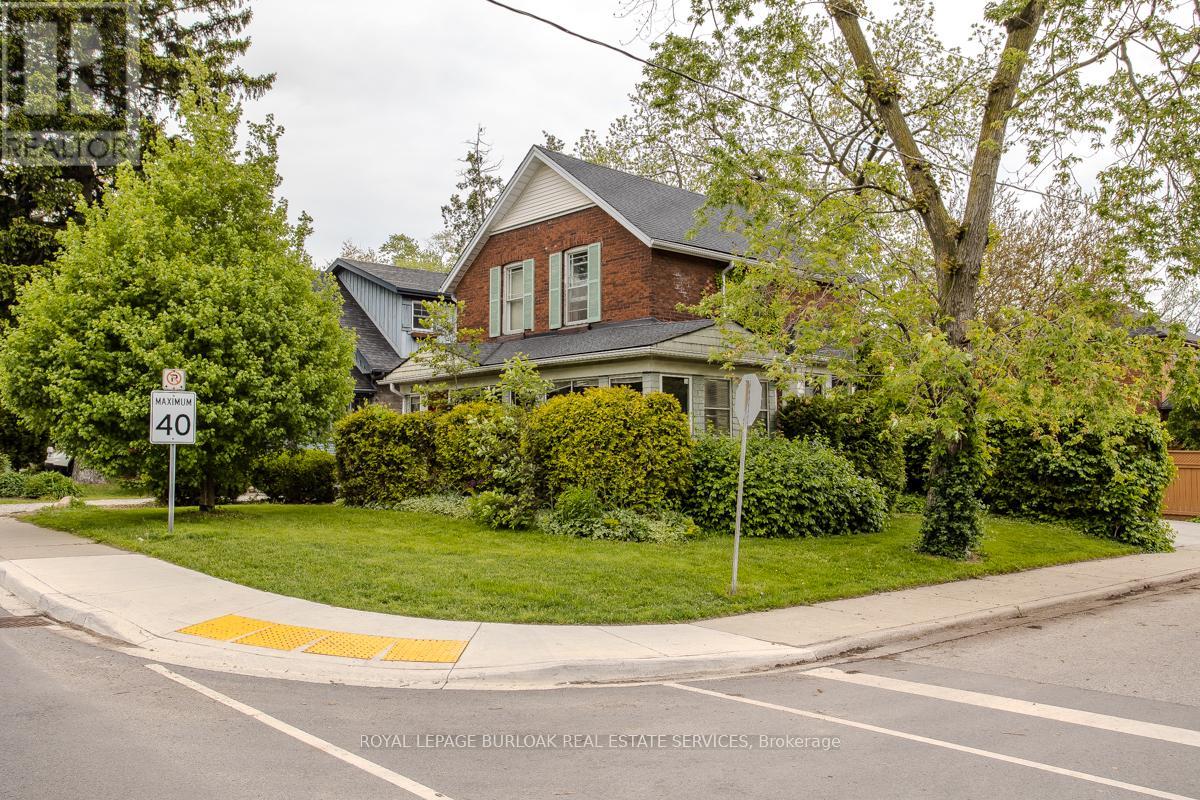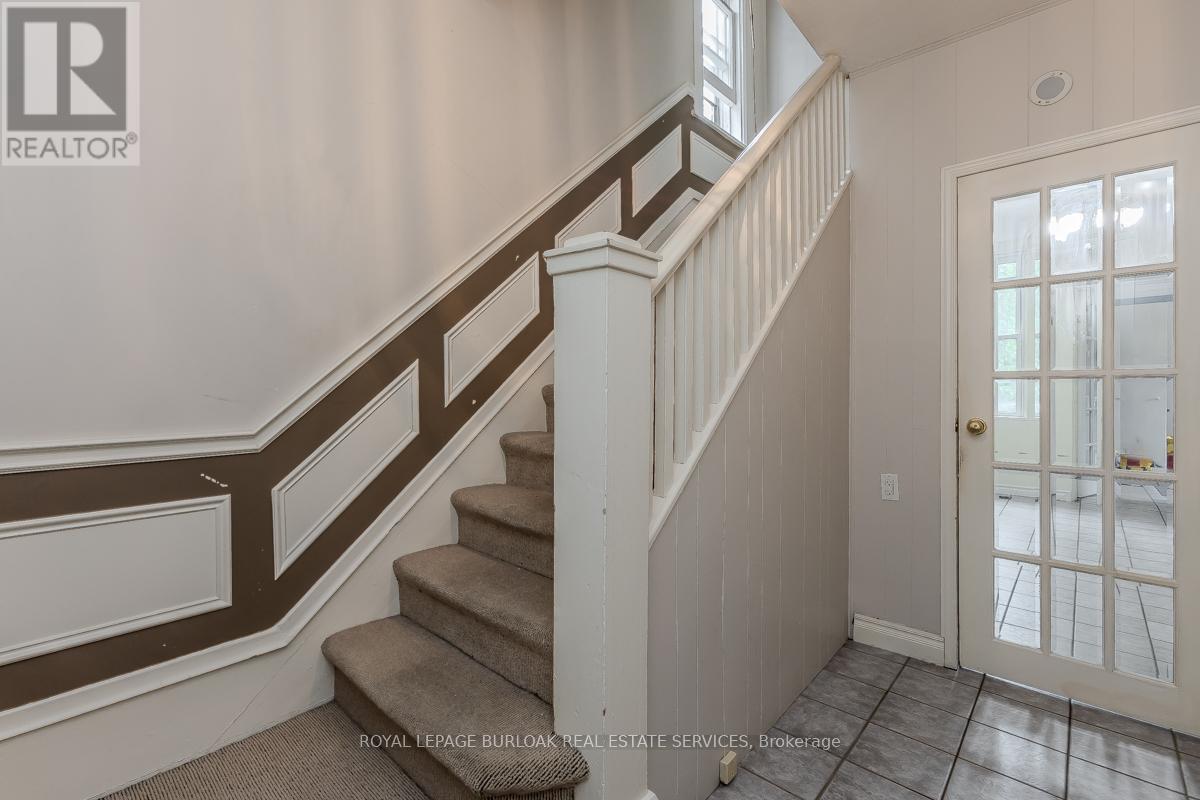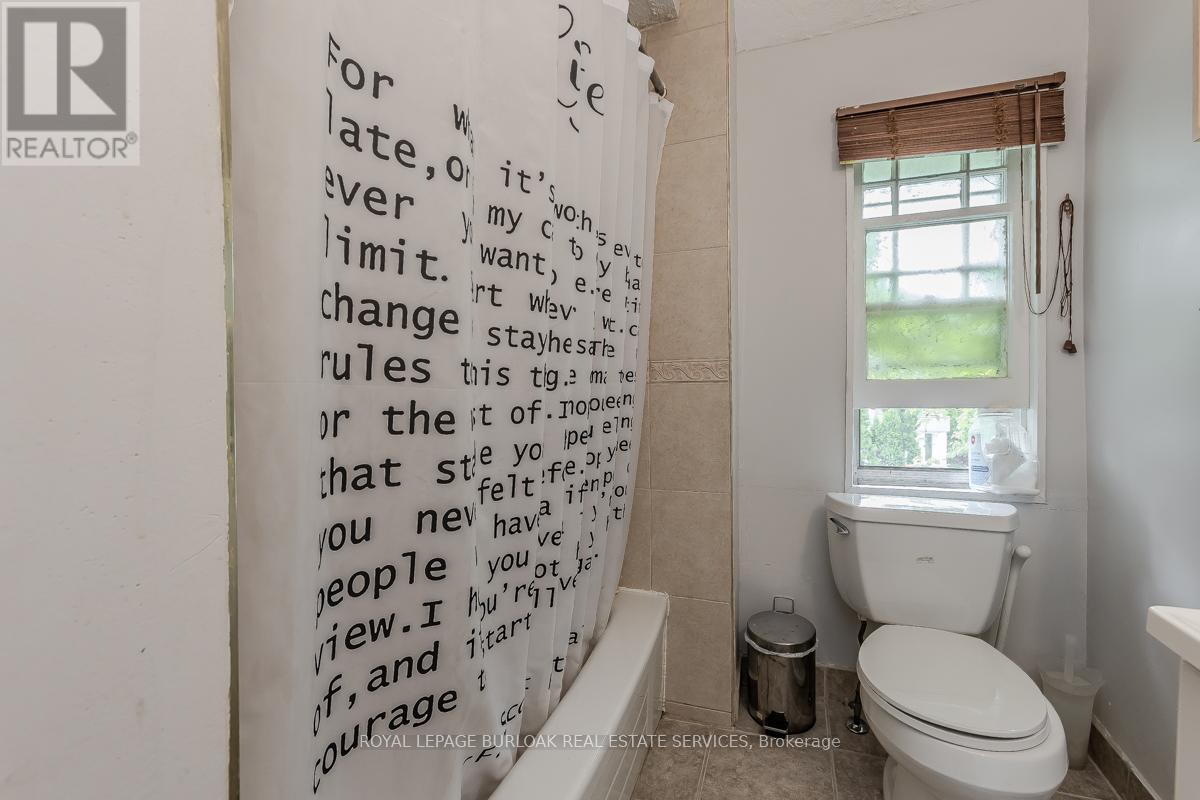2150 Caroline Street Burlington, Ontario L7R 1M1
$1,199,900
Welcome to 2150 Caroline Street, a rare opportunity in the heart of downtown Burlington. This character-filled century home sits on an exceptional corner lot, just a short stroll to the lake, Brant Street, shops, restaurants, and more. With four bedrooms, an enclosed wraparound porch, and a fully fenced yard with gated access and parking for three vehicles, there's room to grow and space to dream. Inside, the home offers a warm canvas to personalize and make your own, whether you're envisioning a thoughtful renovation, a stylish modern update, or even building new. With a newer furnace and A/C already in place, and room for a pool or garage addition, the possibilities are endless in one of Burlington's most desirable neighbourhoods. (id:61852)
Property Details
| MLS® Number | W12185717 |
| Property Type | Single Family |
| Community Name | Brant |
| AmenitiesNearBy | Beach, Golf Nearby, Hospital |
| EquipmentType | Water Heater |
| ParkingSpaceTotal | 3 |
| RentalEquipmentType | Water Heater |
| Structure | Porch, Patio(s), Shed |
Building
| BathroomTotal | 2 |
| BedroomsAboveGround | 4 |
| BedroomsTotal | 4 |
| Age | 100+ Years |
| Appliances | Water Heater, Dishwasher, Dryer, Microwave, Stove, Washer, Window Coverings |
| BasementType | Full |
| ConstructionStyleAttachment | Detached |
| CoolingType | Central Air Conditioning |
| ExteriorFinish | Brick, Vinyl Siding |
| FoundationType | Stone |
| HalfBathTotal | 1 |
| HeatingFuel | Natural Gas |
| HeatingType | Forced Air |
| StoriesTotal | 2 |
| SizeInterior | 1100 - 1500 Sqft |
| Type | House |
| UtilityWater | Municipal Water |
Parking
| No Garage |
Land
| Acreage | No |
| FenceType | Fenced Yard |
| LandAmenities | Beach, Golf Nearby, Hospital |
| Sewer | Sanitary Sewer |
| SizeDepth | 110 Ft |
| SizeFrontage | 38 Ft |
| SizeIrregular | 38 X 110 Ft |
| SizeTotalText | 38 X 110 Ft|under 1/2 Acre |
| SurfaceWater | Lake/pond |
Rooms
| Level | Type | Length | Width | Dimensions |
|---|---|---|---|---|
| Lower Level | Laundry Room | 1.34 m | 0.88 m | 1.34 m x 0.88 m |
| Lower Level | Bathroom | 1.9 m | 2.61 m | 1.9 m x 2.61 m |
| Lower Level | Other | 3.27 m | 7.36 m | 3.27 m x 7.36 m |
| Main Level | Living Room | 4.31 m | 4.16 m | 4.31 m x 4.16 m |
| Main Level | Dining Room | 3.98 m | 3.73 m | 3.98 m x 3.73 m |
| Main Level | Kitchen | 3.2 m | 4.06 m | 3.2 m x 4.06 m |
| Main Level | Laundry Room | 3.02 m | 2.54 m | 3.02 m x 2.54 m |
| Upper Level | Primary Bedroom | 3.42 m | 3.17 m | 3.42 m x 3.17 m |
| Upper Level | Bathroom | 2.26 m | 1.87 m | 2.26 m x 1.87 m |
| Upper Level | Bedroom 2 | 3.42 m | 3.12 m | 3.42 m x 3.12 m |
| Upper Level | Bedroom 3 | 3.27 m | 3.12 m | 3.27 m x 3.12 m |
| Upper Level | Bedroom 4 | 3.27 m | 3.17 m | 3.27 m x 3.17 m |
https://www.realtor.ca/real-estate/28394039/2150-caroline-street-burlington-brant-brant
Interested?
Contact us for more information
Cathy Rocca
Salesperson
Jesse Glen
Salesperson














































