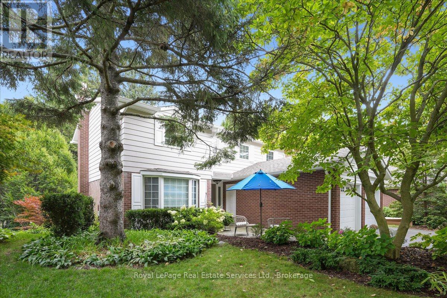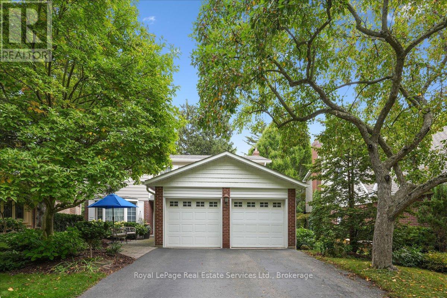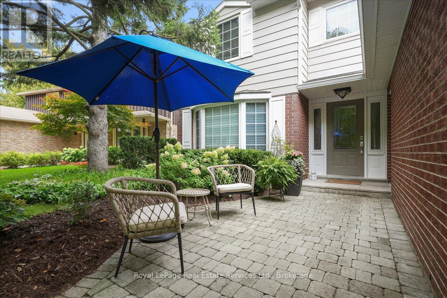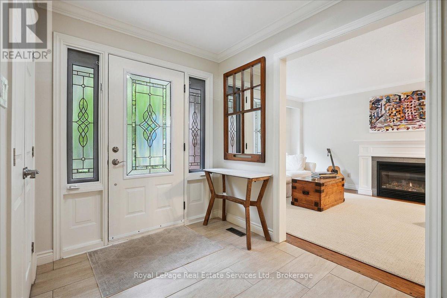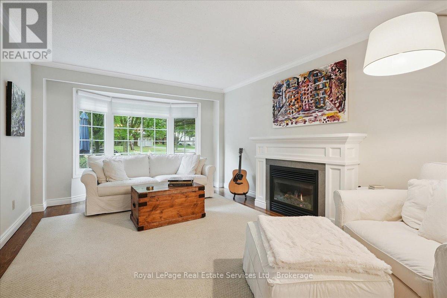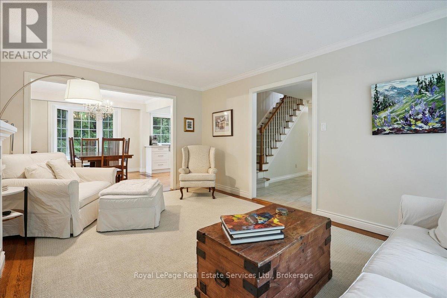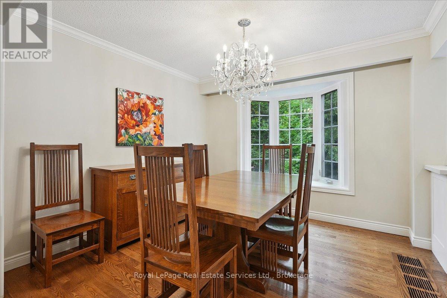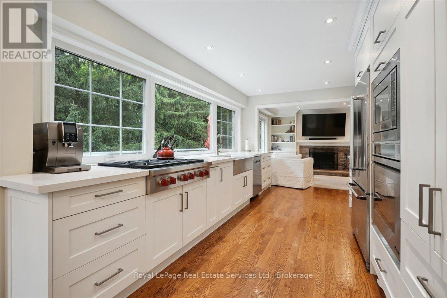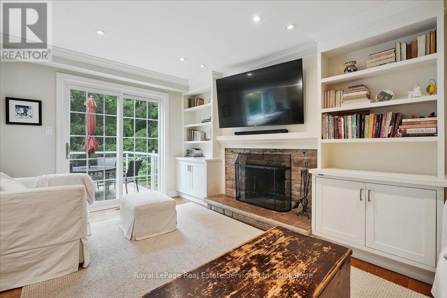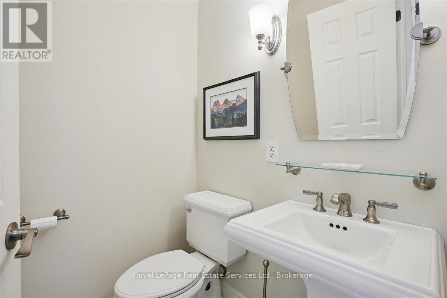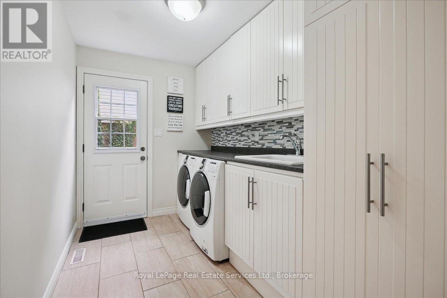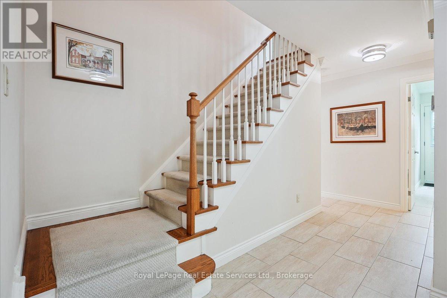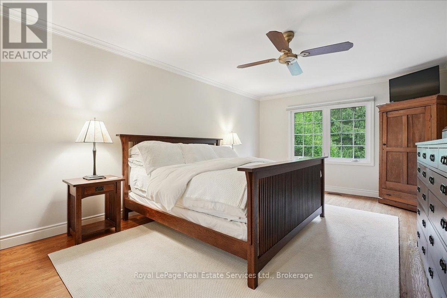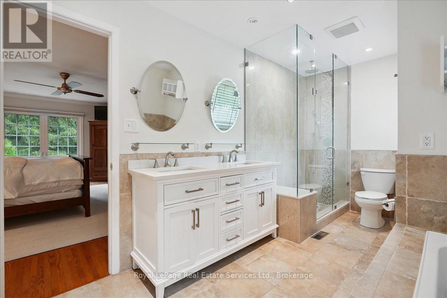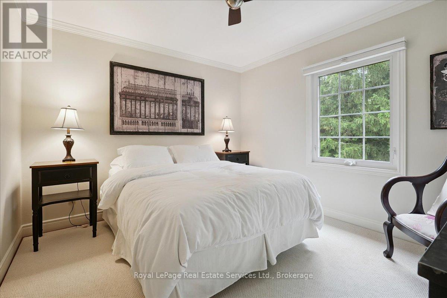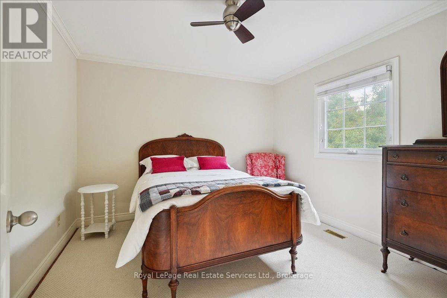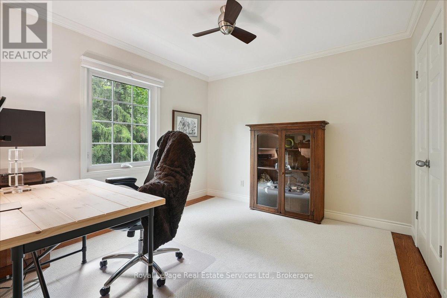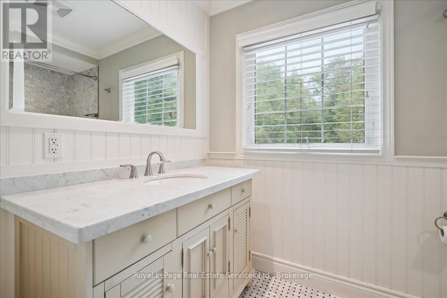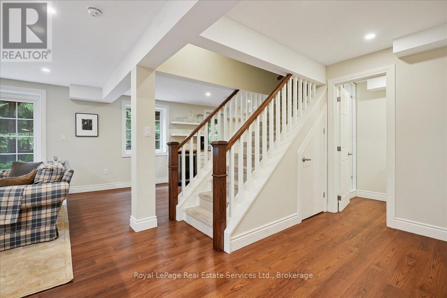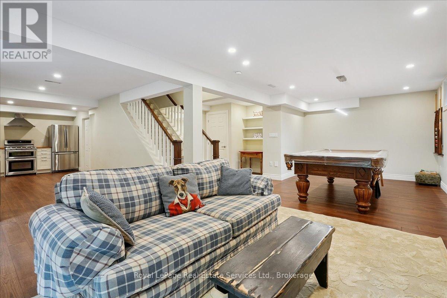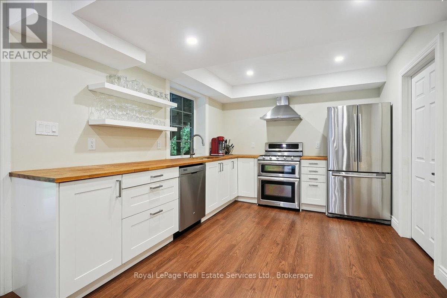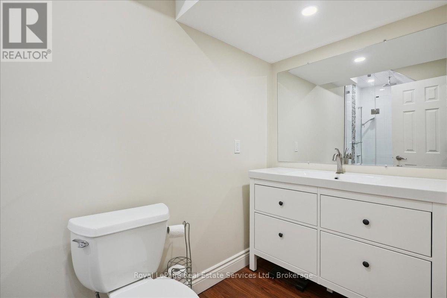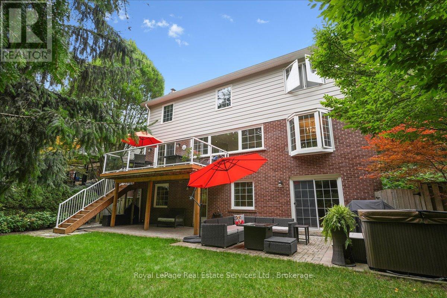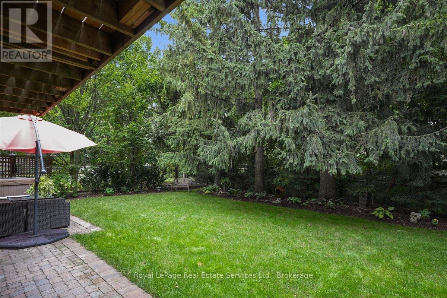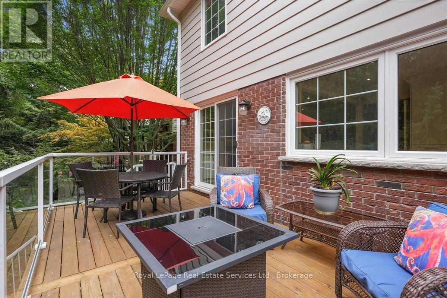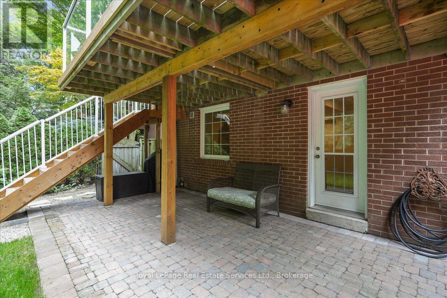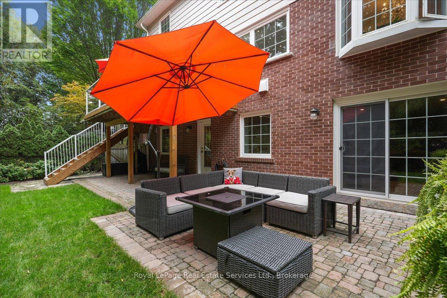215 Weldon Avenue Oakville, Ontario L6K 2H9
$2,099,999
Welcome to 215 Weldon Avenue, a beautifully maintained home in one of Oakville's most desirable neighbourhoods. This family residence offers a perfect balance of elegance and comfort, located near Appleby College and other top rated schools. Set on a 53X100 lot, the year round private fenced backyard makes it ideal for both children and guests alike. The main floor features a bright kitchen with rear facing windows that flood the space with natural light. A separate living room, dining room and family room create versatile space for both everyday living and entertaining. A powder room and laundry room are conveniently located on this level. Upstairs the primary bedroom features a 5-piece ensuite and closet. Three additional spacious bedrooms and a 3-piece family bathroom serve this level. The fully finished open concept lower level has a large walk-out stepping out to a beautifully designed patio and landscaped ultra-private backyard. Truly a tree-lined oasis. Additionally, the home has a two-car garage plus ample driveway parking. This is a must see property. (id:61852)
Property Details
| MLS® Number | W12428242 |
| Property Type | Single Family |
| Community Name | 1020 - WO West |
| AmenitiesNearBy | Park, Schools |
| Features | Wooded Area, Ravine |
| ParkingSpaceTotal | 6 |
| Structure | Deck |
Building
| BathroomTotal | 4 |
| BedroomsAboveGround | 4 |
| BedroomsTotal | 4 |
| Age | 51 To 99 Years |
| Appliances | Hot Tub, Garage Door Opener Remote(s), Oven - Built-in, Range, Central Vacuum, All, Freezer, Water Heater, Window Coverings |
| BasementDevelopment | Finished |
| BasementFeatures | Walk Out |
| BasementType | N/a (finished) |
| ConstructionStyleAttachment | Detached |
| CoolingType | Central Air Conditioning |
| ExteriorFinish | Aluminum Siding, Brick |
| FireProtection | Smoke Detectors |
| FireplacePresent | Yes |
| FireplaceTotal | 3 |
| FlooringType | Hardwood |
| FoundationType | Block |
| HalfBathTotal | 1 |
| HeatingFuel | Natural Gas |
| HeatingType | Forced Air |
| StoriesTotal | 2 |
| SizeInterior | 2000 - 2500 Sqft |
| Type | House |
| UtilityWater | Municipal Water |
Parking
| Attached Garage | |
| Garage |
Land
| Acreage | No |
| FenceType | Fully Fenced |
| LandAmenities | Park, Schools |
| LandscapeFeatures | Landscaped, Lawn Sprinkler |
| Sewer | Sanitary Sewer |
| SizeDepth | 100 Ft ,7 In |
| SizeFrontage | 54 Ft |
| SizeIrregular | 54 X 100.6 Ft |
| SizeTotalText | 54 X 100.6 Ft |
| ZoningDescription | Rl3-0 |
Rooms
| Level | Type | Length | Width | Dimensions |
|---|---|---|---|---|
| Second Level | Primary Bedroom | 12.4 m | 18.4 m | 12.4 m x 18.4 m |
| Second Level | Bedroom 2 | 11.5 m | 10.3 m | 11.5 m x 10.3 m |
| Second Level | Bedroom 3 | 10.8 m | 10.11 m | 10.8 m x 10.11 m |
| Second Level | Bedroom 4 | 10.8 m | 10.3 m | 10.8 m x 10.3 m |
| Basement | Kitchen | 12.7 m | 10.2 m | 12.7 m x 10.2 m |
| Basement | Games Room | 11.11 m | 15.9 m | 11.11 m x 15.9 m |
| Basement | Recreational, Games Room | 25.3 m | 9.9 m | 25.3 m x 9.9 m |
| Ground Level | Living Room | 12.4 m | 17.8 m | 12.4 m x 17.8 m |
| Ground Level | Dining Room | 11.8 m | 10.3 m | 11.8 m x 10.3 m |
| Ground Level | Kitchen | 15.6 m | 10.3 m | 15.6 m x 10.3 m |
| Ground Level | Family Room | 11.1 m | 16.4 m | 11.1 m x 16.4 m |
| Ground Level | Laundry Room | 11.1 m | 7.5 m | 11.1 m x 7.5 m |
Utilities
| Cable | Available |
| Electricity | Installed |
| Sewer | Installed |
https://www.realtor.ca/real-estate/28916286/215-weldon-avenue-oakville-wo-west-1020-wo-west
Interested?
Contact us for more information
Christina Sutherland-Yoest
Salesperson
326 Lakeshore Rd E - Suite B
Oakville, Ontario L6J 1M9
Sherry Sutherland
Salesperson
326 Lakeshore Rd E - Suite B
Oakville, Ontario L6J 1M9
