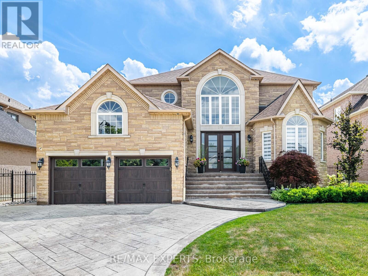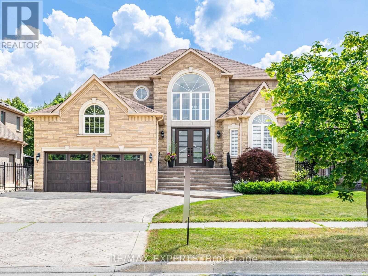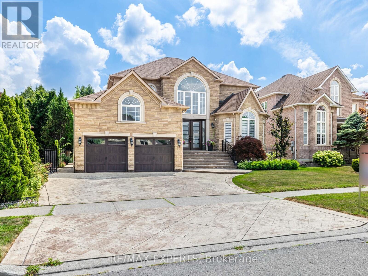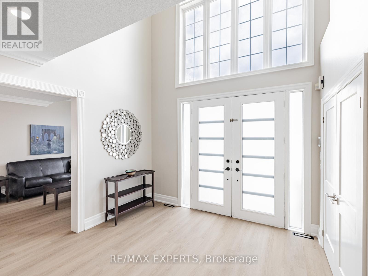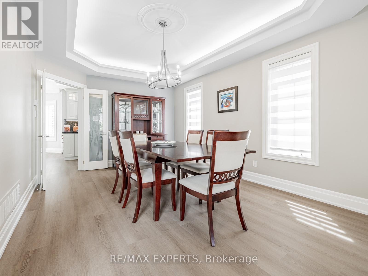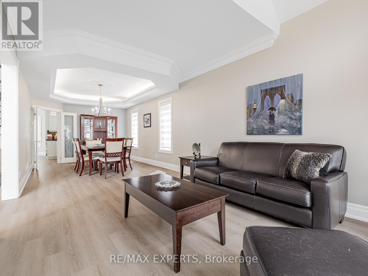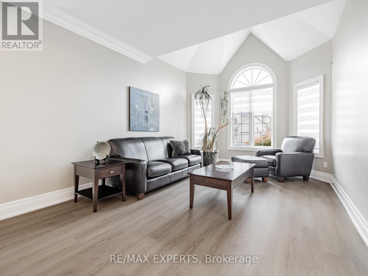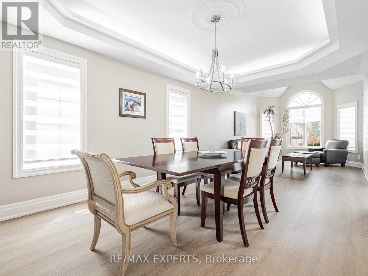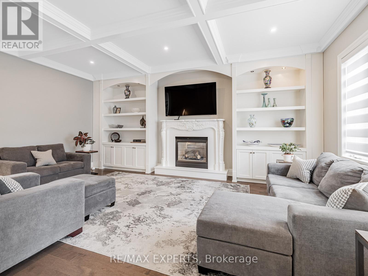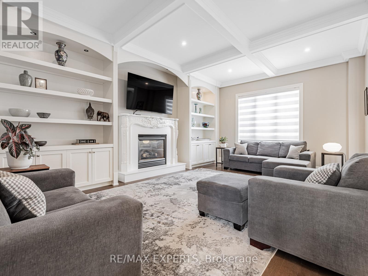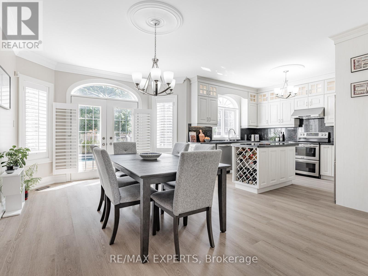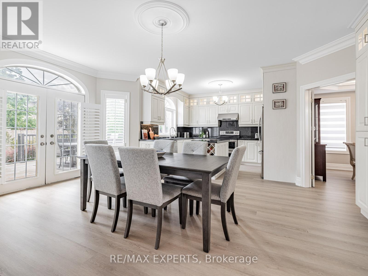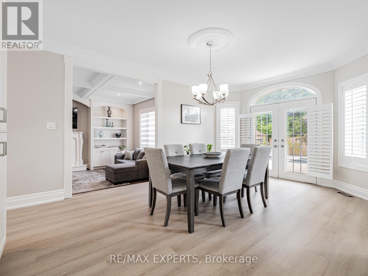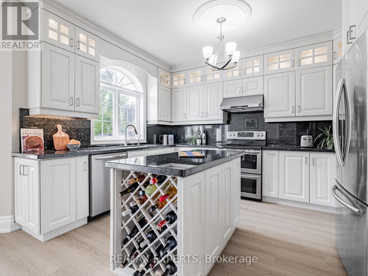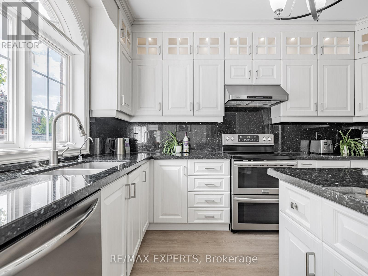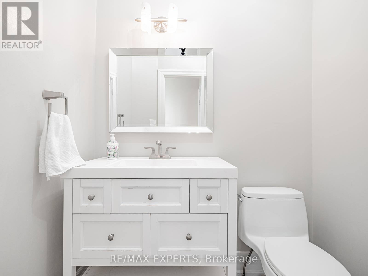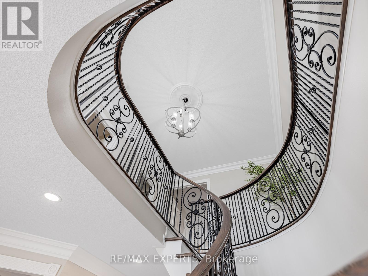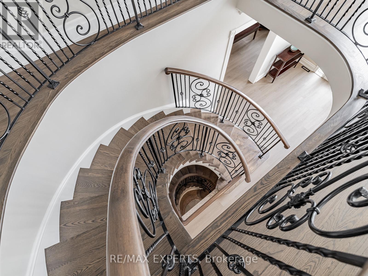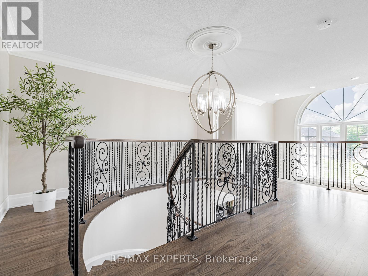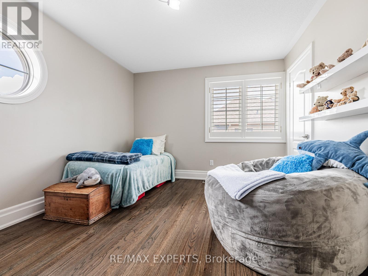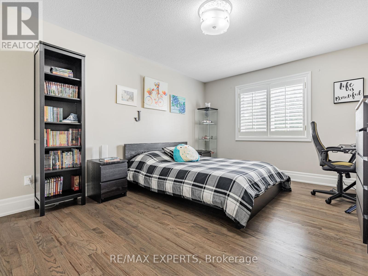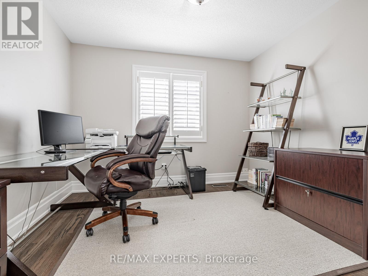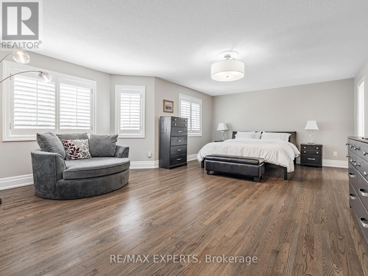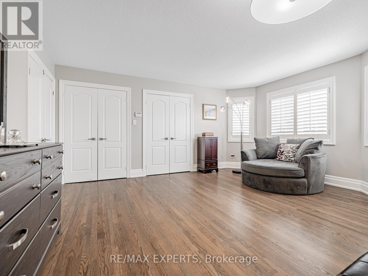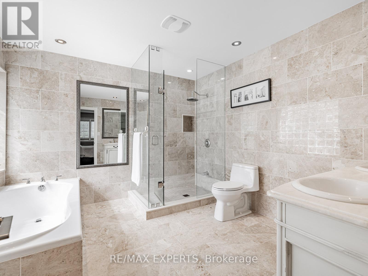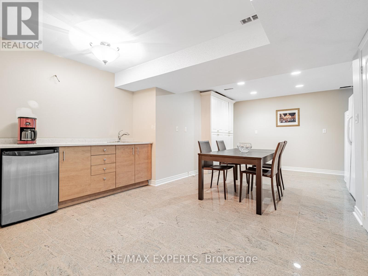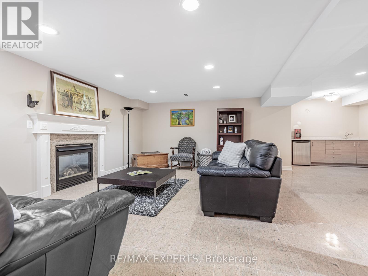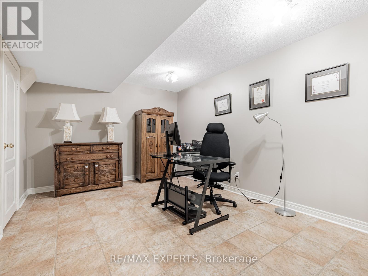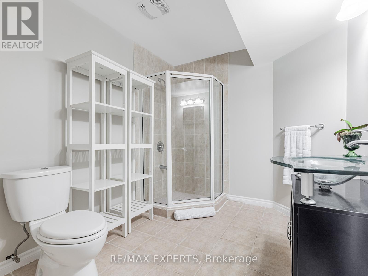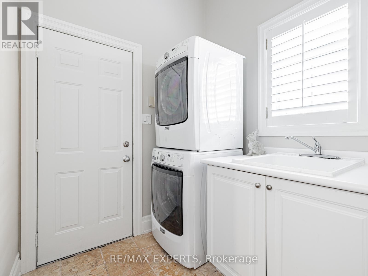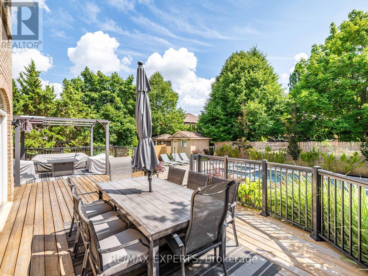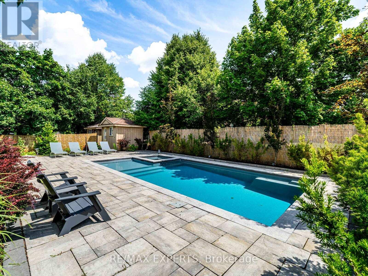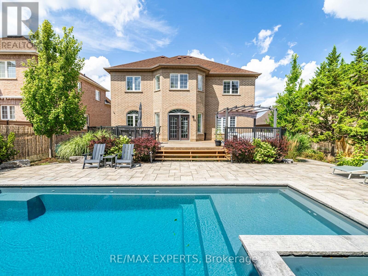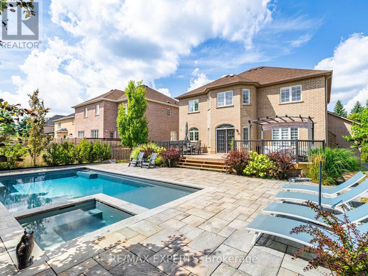215 Thomson Creek Boulevard Vaughan, Ontario L4H 1H1
$2,159,800
Welcome to This Stunning Home in the Sought-After Islington Woods Community Step into elegance with this beautifully maintained residence featuring a practical open-concept layout and an impressive open-to-above foyer. The luxury circular staircase with wrought iron railings sets the tone for the refined finishes throughout. The sunken family room boasts a coffered waffle ceiling and gas fireplace, creating a warm, inviting atmosphere-perfect for entertaining or relaxing. The contemporary kitchen is equipped with granite counters, stainless steel appliances, and flows seamlessly into a spacious breakfast area with walkout to south exposed backyard. Outdoors, enjoy a beautifully landscaped yard complete with wood deck sitting area, fiberglass inground salt pool, five-person hot tub, and stone interlocking for a resort-like feel. Upstairs, the expansive primary bedroom offers a 5-piece marble ensuite, while two additional bedrooms share a stylish 4-piece semi-ensuite. The fully finished basement expands your living space with a large recreation area, gas fireplace, extra bedroom, wet bar, dining area, 3-piece washroom, huge cold room, cedar closet, and ample storage. Located in an established neighborhood with top-rated schools, close to shopping, restaurants, parks, and trails, this home blends comfort, luxury, and convenience. (id:61852)
Property Details
| MLS® Number | N12348920 |
| Property Type | Single Family |
| Community Name | Islington Woods |
| EquipmentType | Water Heater |
| Features | Carpet Free |
| ParkingSpaceTotal | 5 |
| PoolFeatures | Salt Water Pool |
| PoolType | Inground Pool |
| RentalEquipmentType | Water Heater |
| Structure | Deck |
Building
| BathroomTotal | 4 |
| BedroomsAboveGround | 4 |
| BedroomsBelowGround | 1 |
| BedroomsTotal | 5 |
| Appliances | Hot Tub, Garage Door Opener Remote(s), Dishwasher, Dryer, Freezer, Garage Door Opener, Hood Fan, Stove, Washer, Window Coverings, Refrigerator |
| BasementDevelopment | Finished |
| BasementType | N/a (finished) |
| ConstructionStatus | Insulation Upgraded |
| ConstructionStyleAttachment | Detached |
| CoolingType | Central Air Conditioning |
| ExteriorFinish | Brick |
| FireplacePresent | Yes |
| FireplaceTotal | 2 |
| FlooringType | Vinyl, Ceramic, Hardwood |
| FoundationType | Concrete |
| HalfBathTotal | 1 |
| HeatingFuel | Natural Gas |
| HeatingType | Forced Air |
| StoriesTotal | 2 |
| SizeInterior | 2500 - 3000 Sqft |
| Type | House |
| UtilityWater | Municipal Water |
Parking
| Attached Garage | |
| Garage |
Land
| Acreage | No |
| FenceType | Fenced Yard |
| Sewer | Sanitary Sewer |
| SizeDepth | 128 Ft |
| SizeFrontage | 60 Ft ,1 In |
| SizeIrregular | 60.1 X 128 Ft |
| SizeTotalText | 60.1 X 128 Ft |
Rooms
| Level | Type | Length | Width | Dimensions |
|---|---|---|---|---|
| Second Level | Primary Bedroom | 6.84 m | 4.24 m | 6.84 m x 4.24 m |
| Second Level | Bedroom 2 | 4.62 m | 3.54 m | 4.62 m x 3.54 m |
| Second Level | Bedroom 3 | 4.11 m | 3.23 m | 4.11 m x 3.23 m |
| Second Level | Bedroom 4 | 3.49 m | 3.22 m | 3.49 m x 3.22 m |
| Lower Level | Bedroom 5 | 4.58 m | 3.18 m | 4.58 m x 3.18 m |
| Lower Level | Other | 5.52 m | 3.9 m | 5.52 m x 3.9 m |
| Lower Level | Recreational, Games Room | 8.19 m | 5.55 m | 8.19 m x 5.55 m |
| Main Level | Living Room | 9.6 m | 3.45 m | 9.6 m x 3.45 m |
| Main Level | Dining Room | 9.6 m | 3.45 m | 9.6 m x 3.45 m |
| Main Level | Family Room | 6.06 m | 4.22 m | 6.06 m x 4.22 m |
| Main Level | Kitchen | 3.12 m | 3.9 m | 3.12 m x 3.9 m |
| Main Level | Eating Area | 3.7 m | 5.7 m | 3.7 m x 5.7 m |
Utilities
| Cable | Installed |
| Electricity | Installed |
| Sewer | Installed |
Interested?
Contact us for more information
Lou Rakovalis
Salesperson
277 Cityview Blvd Unit 16
Vaughan, Ontario L4H 5A4
Cornel Veliceasa
Salesperson
277 Cityview Blvd Unit 16
Vaughan, Ontario L4H 5A4
