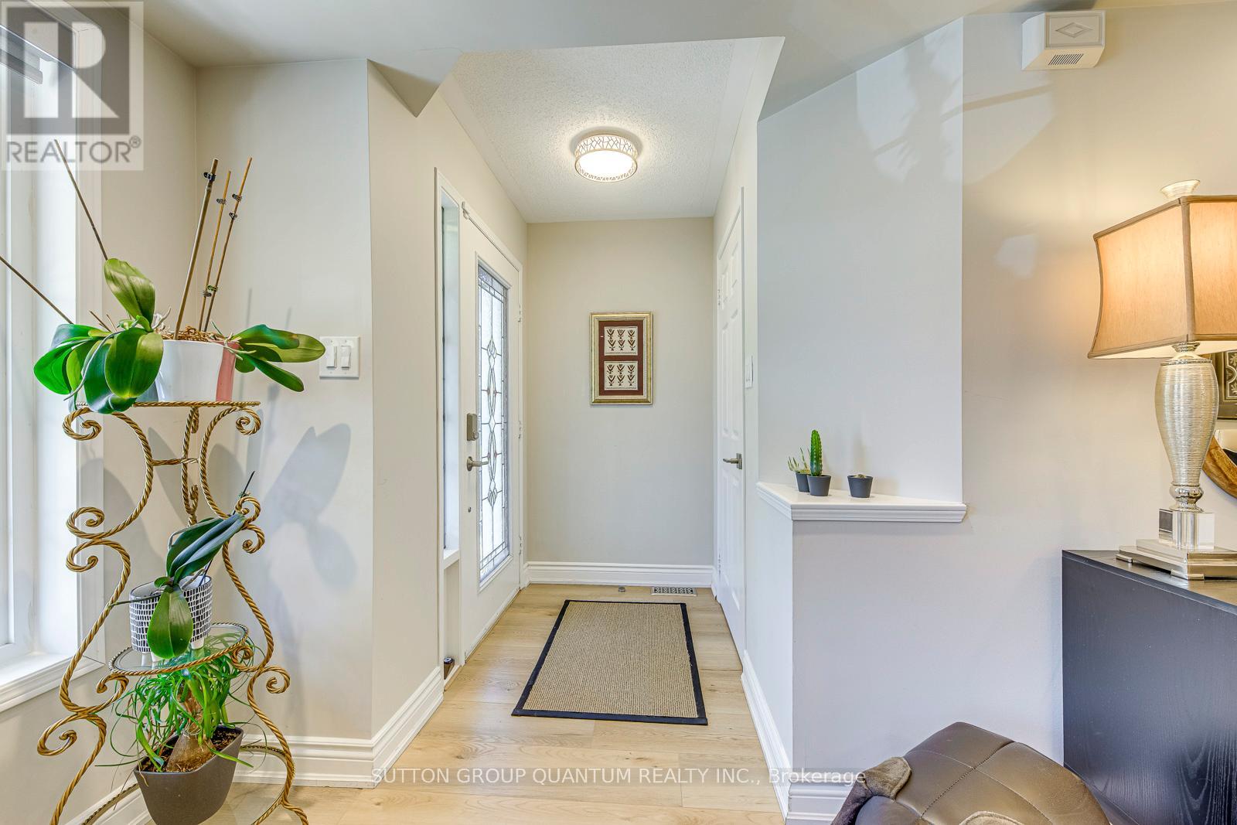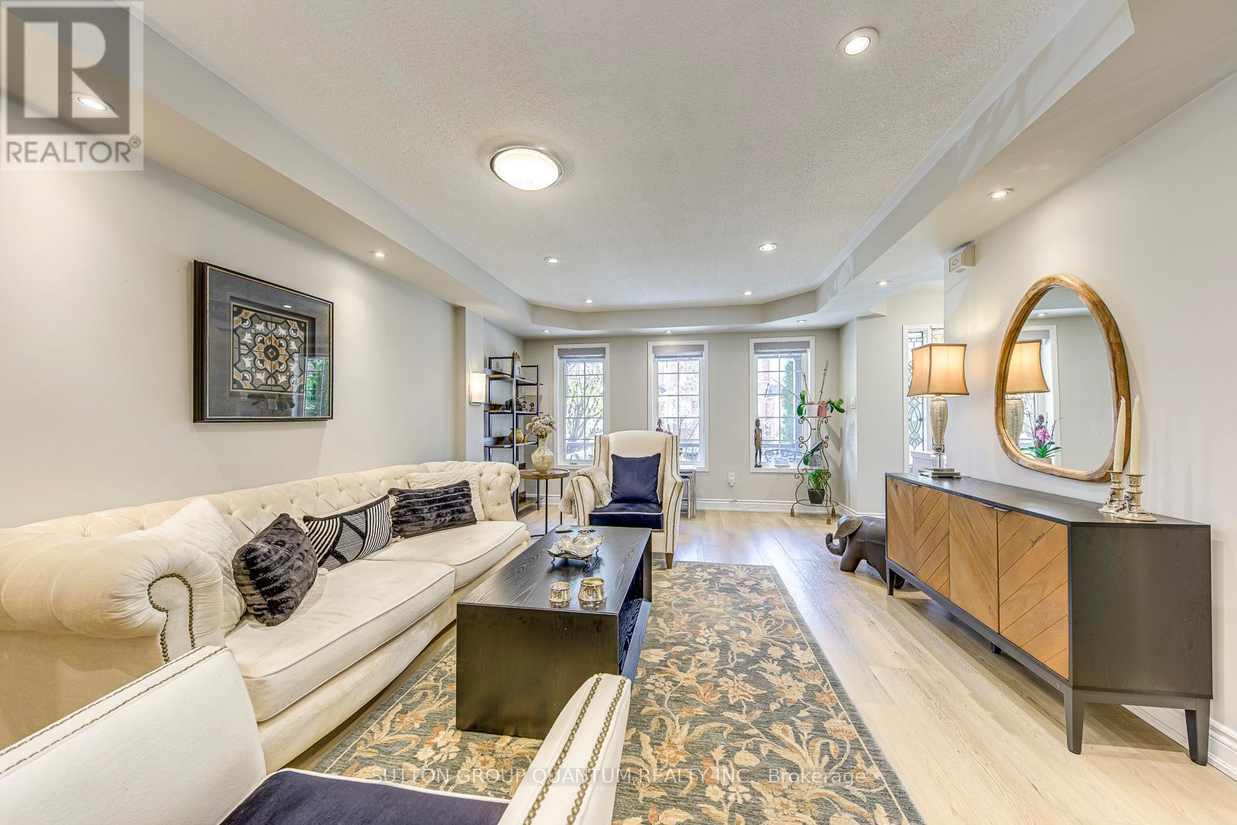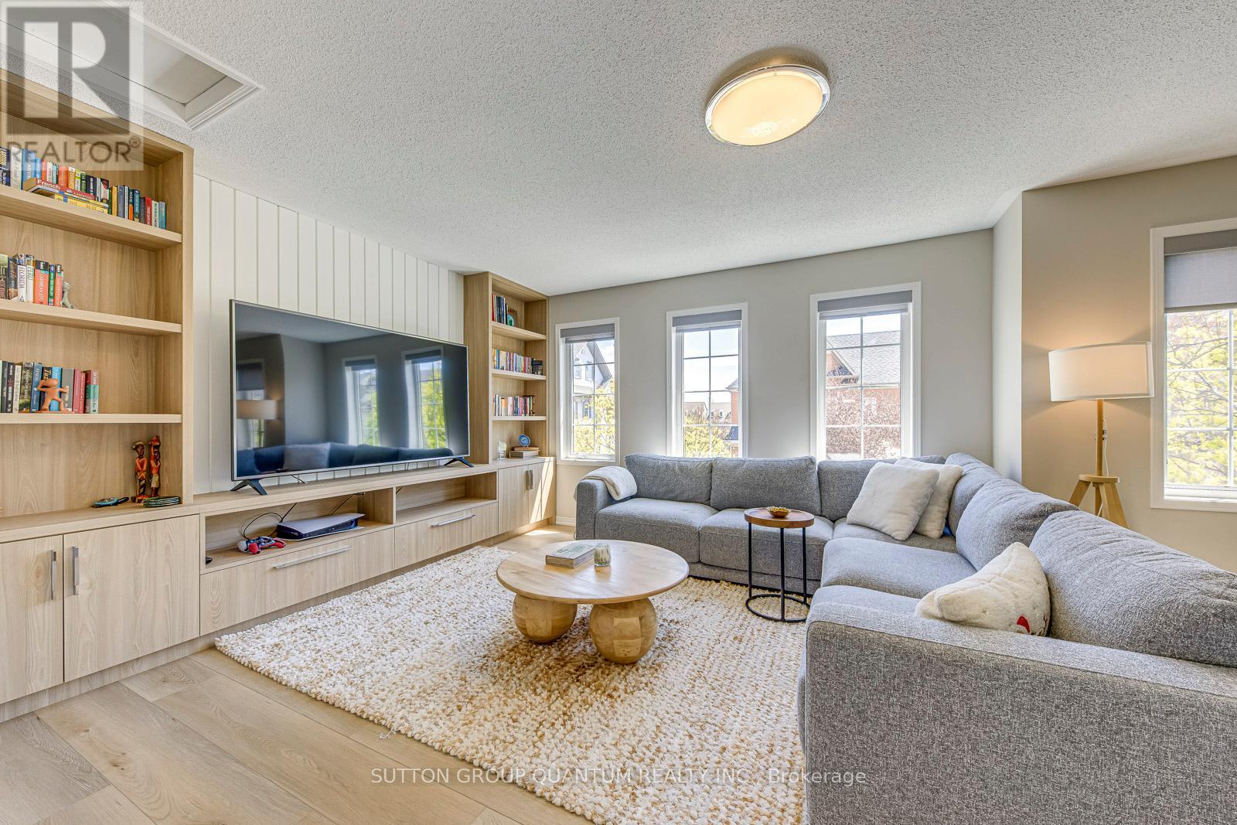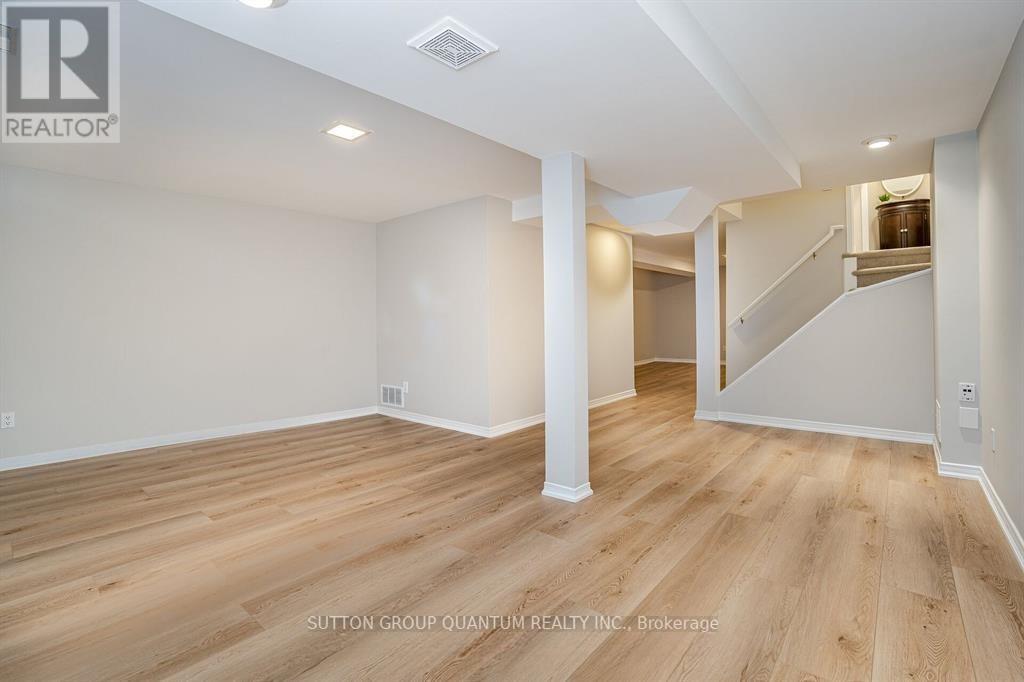215 Roxton Road Oakville, Ontario L6H 6M9
$1,575,000
Welcome to this beautifully updated 3-bedroom detached home, located in the highly sought-after River Oaks community. Featuring a versatile family room that can easily serve as a 4th bedroom, this home offers plenty of space for families of all sizes. The finished basement provides additional living or recreational space, and the double car garage boasts an epoxy floor and an EV charger for convenience.Enjoy an entire floor dedicated to the primary bedroom, complete with two walk-in closets, a fireplace, and a 4-piece ensuite. The heart of the home is the brand new, custom-designed open-concept kitchen with a fireplace, and a walkout to a private backyard patio perfect for entertaining. Includes brand new stainless steel appliances: fridge, stove, dishwasher, and hood fan.High-end laminate flooring runs through most of the home, with new broadloom in all bedrooms. The second floor offers a spacious laundry room with new washer and dryer. Freshly painted throughout and extensively renovated, this home is move-in ready.Recent upgrades include: roof shingles (2015), furnace & A/C (2021), new laminate flooring (2024), bathrooms (2024), and kitchen (2024).Prime location close to top-rated schools, parks, trails, dog parks, shopping, and restaurants. Just a 10-minute drive to Oakville GO Station and the QEW. This is the perfect blend of style, space, and convenience don't miss it! (id:61852)
Property Details
| MLS® Number | W12119654 |
| Property Type | Single Family |
| Community Name | 1015 - RO River Oaks |
| AmenitiesNearBy | Hospital |
| ParkingSpaceTotal | 2 |
| Structure | Porch |
Building
| BathroomTotal | 3 |
| BedroomsAboveGround | 4 |
| BedroomsTotal | 4 |
| Age | 16 To 30 Years |
| Appliances | Water Meter, Water Heater, Central Vacuum, Dryer, Hood Fan, Stove, Washer, Refrigerator |
| BasementDevelopment | Finished |
| BasementType | Full (finished) |
| ConstructionStyleAttachment | Detached |
| CoolingType | Central Air Conditioning |
| ExteriorFinish | Vinyl Siding |
| FireplacePresent | Yes |
| FireplaceTotal | 2 |
| FoundationType | Poured Concrete |
| HalfBathTotal | 1 |
| HeatingFuel | Natural Gas |
| HeatingType | Forced Air |
| StoriesTotal | 3 |
| SizeInterior | 2000 - 2500 Sqft |
| Type | House |
| UtilityWater | Municipal Water |
Parking
| Detached Garage | |
| No Garage |
Land
| Acreage | No |
| LandAmenities | Hospital |
| Sewer | Sanitary Sewer |
| SizeDepth | 96 Ft ,8 In |
| SizeFrontage | 26 Ft |
| SizeIrregular | 26 X 96.7 Ft |
| SizeTotalText | 26 X 96.7 Ft|under 1/2 Acre |
| ZoningDescription | Res |
Rooms
| Level | Type | Length | Width | Dimensions |
|---|---|---|---|---|
| Second Level | Bathroom | 3.14 m | 4.95 m | 3.14 m x 4.95 m |
| Second Level | Family Room | 2.66 m | 2.97 m | 2.66 m x 2.97 m |
| Second Level | Bedroom | 3.3 m | 2.82 m | 3.3 m x 2.82 m |
| Second Level | Bedroom | 2.26 m | 2.76 m | 2.26 m x 2.76 m |
| Third Level | Other | 3.88 m | 5.53 m | 3.88 m x 5.53 m |
| Third Level | Primary Bedroom | 5.64 m | 3.84 m | 5.64 m x 3.84 m |
| Lower Level | Recreational, Games Room | 5.56 m | 3.58 m | 5.56 m x 3.58 m |
| Lower Level | Media | 5 m | 3.17 m | 5 m x 3.17 m |
| Main Level | Bathroom | 5.28 m | 5.53 m | 5.28 m x 5.53 m |
| Main Level | Kitchen | 3.75 m | 5.86 m | 3.75 m x 5.86 m |
| Main Level | Eating Area | 2.71 m | 3.47 m | 2.71 m x 3.47 m |
| Main Level | Dining Room | 3.83 m | 5.63 m | 3.83 m x 5.63 m |
| Main Level | Living Room | 2.71 m | 3.65 m | 2.71 m x 3.65 m |
| Main Level | Laundry Room | 3.27 m | 3.32 m | 3.27 m x 3.32 m |
Interested?
Contact us for more information
Tony Tasdelen
Broker
1673b Lakeshore Rd.w., Lower Levl
Mississauga, Ontario L5J 1J4



















































