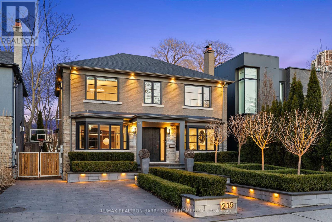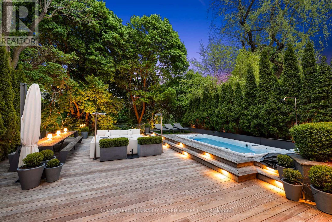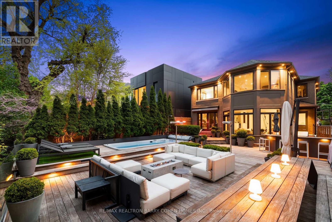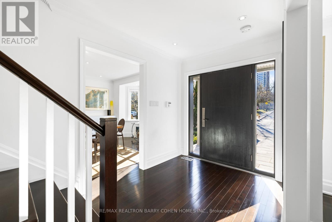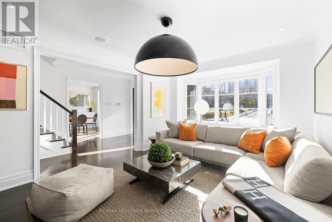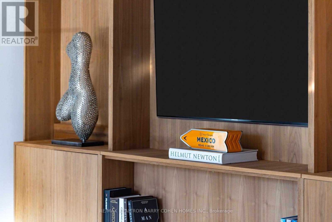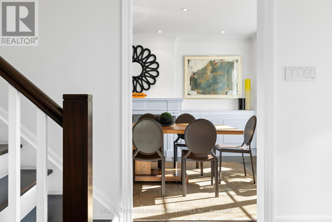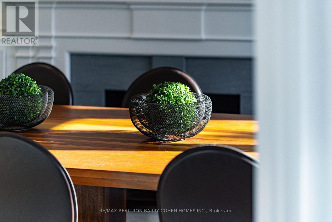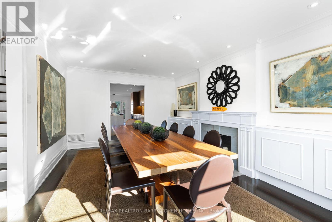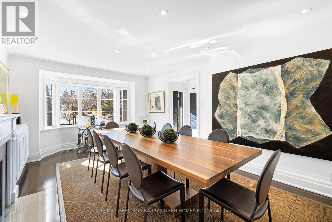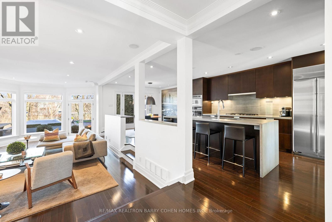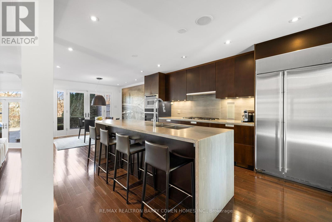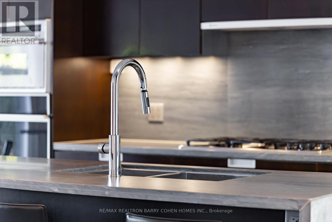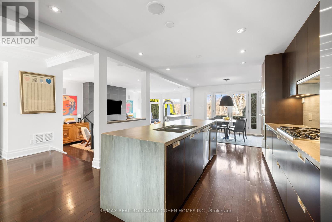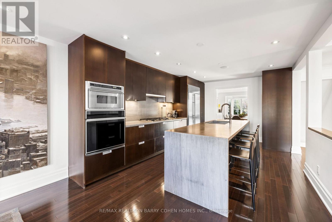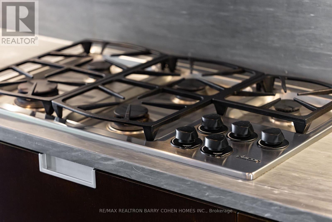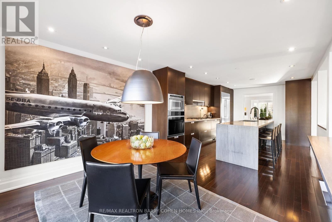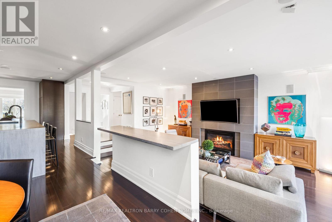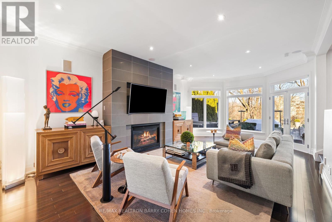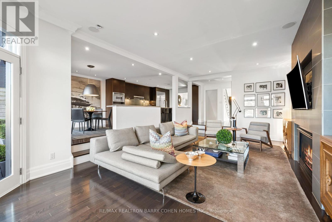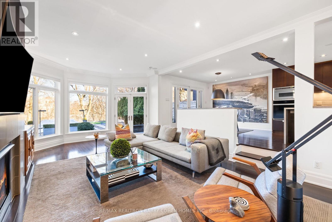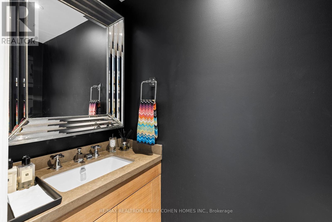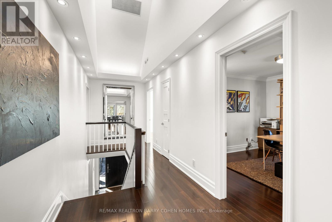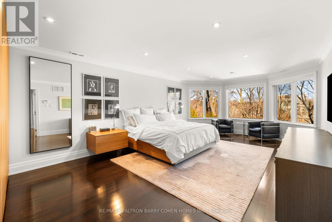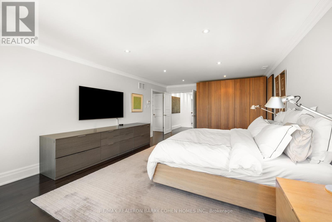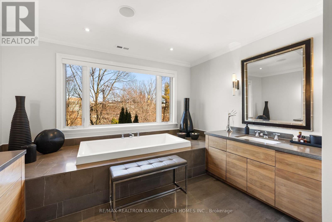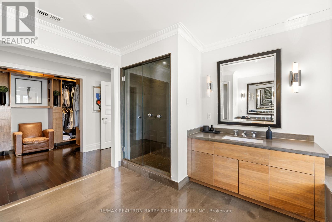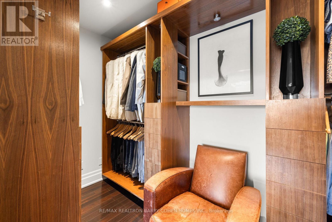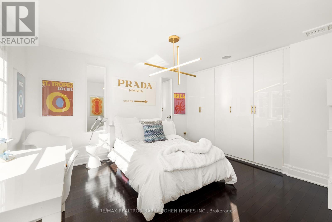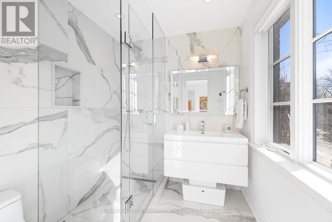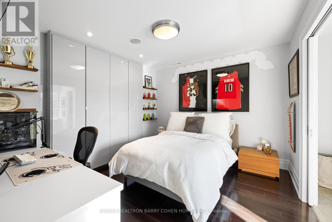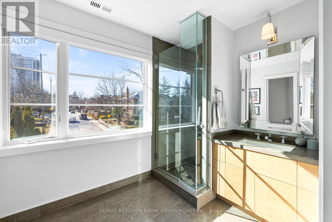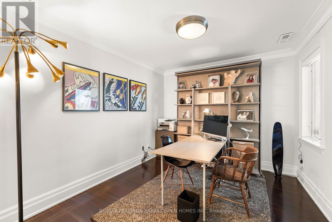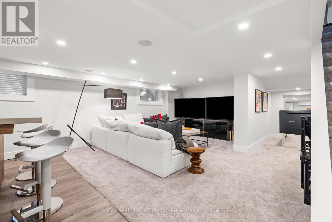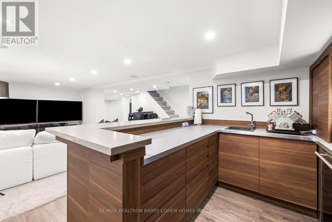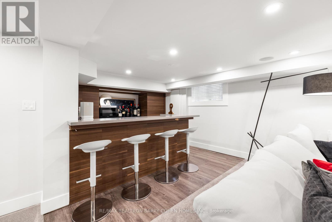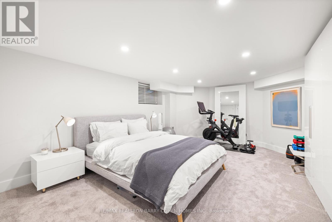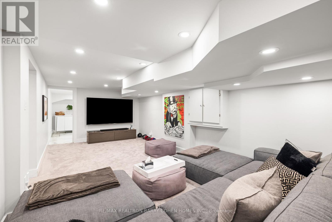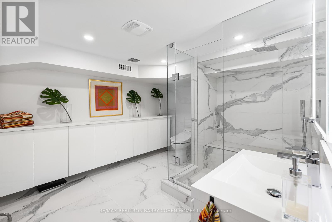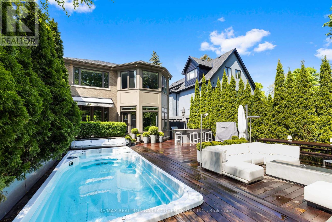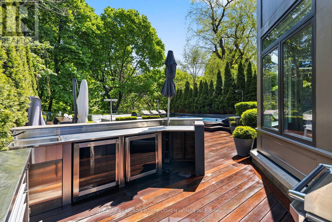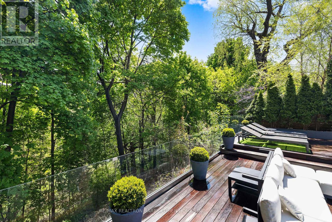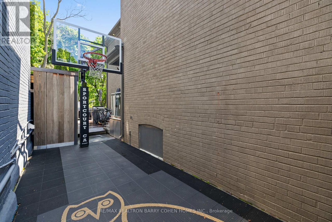215 Lonsmount Drive Toronto, Ontario M5P 2Y6
$5,380,000
Contemporary Residence Nestled On A Private Lush Ravine Setting. Spectacular Residence Which Redefines Modern Living. Every Detail Crafted For Comfort, Style, And Function. This Stunning Home Offers The Perfect Blend Of Space And Sophistication. Heated Driveway. Architectural Oversized Slab Entry Door. Professionally Landscaped To The Tens. Entertainer's Paradise. Premium Finishes And Seamless Flow Throughout. High-End Living. Chocolate Brown Gourmet Kitchen, Breakfast Bar Overlooking Family Room, Spa-Inspired Bathrooms, And Cozy Media Retreat. Outstanding Custom Outdoor Kitchen, Expansive Patio, Black Bottom Pool, Glass Railings Overlooking Ravine, Dramatic Exterior Lighting, Tree-Lined Emerald Cedar Hedges, And Sports Court. Resort Style Outdoor Living And And Recreation. Just Steps To Renowned Private And Public Schools, Shops, And Eateries. (id:61852)
Property Details
| MLS® Number | C12081142 |
| Property Type | Single Family |
| Neigbourhood | Toronto—St. Paul's |
| Community Name | Forest Hill South |
| AmenitiesNearBy | Park, Schools, Public Transit |
| ParkingSpaceTotal | 3 |
| PoolType | Inground Pool |
Building
| BathroomTotal | 6 |
| BedroomsAboveGround | 4 |
| BedroomsBelowGround | 1 |
| BedroomsTotal | 5 |
| Amenities | Fireplace(s) |
| Appliances | All, Microwave, Oven, Range, Whirlpool, Window Coverings |
| BasementDevelopment | Finished |
| BasementType | N/a (finished) |
| ConstructionStyleAttachment | Detached |
| CoolingType | Central Air Conditioning |
| ExteriorFinish | Brick |
| FireProtection | Alarm System |
| FireplacePresent | Yes |
| FireplaceTotal | 1 |
| FlooringType | Hardwood, Carpeted |
| FoundationType | Concrete |
| HalfBathTotal | 1 |
| HeatingFuel | Natural Gas |
| HeatingType | Forced Air |
| StoriesTotal | 2 |
| SizeInterior | 3000 - 3500 Sqft |
| Type | House |
| UtilityWater | Municipal Water |
Parking
| No Garage |
Land
| Acreage | No |
| LandAmenities | Park, Schools, Public Transit |
| Sewer | Sanitary Sewer |
| SizeDepth | 156 Ft ,10 In |
| SizeFrontage | 36 Ft ,6 In |
| SizeIrregular | 36.5 X 156.9 Ft |
| SizeTotalText | 36.5 X 156.9 Ft |
Rooms
| Level | Type | Length | Width | Dimensions |
|---|---|---|---|---|
| Second Level | Primary Bedroom | 4.38 m | 7.34 m | 4.38 m x 7.34 m |
| Second Level | Bedroom 2 | 3.6 m | 4.08 m | 3.6 m x 4.08 m |
| Second Level | Bedroom 3 | 3.74 m | 3.47 m | 3.74 m x 3.47 m |
| Second Level | Bedroom 4 | 3.6 m | 3 m | 3.6 m x 3 m |
| Basement | Sitting Room | 3.38 m | 6.82 m | 3.38 m x 6.82 m |
| Basement | Recreational, Games Room | 8.2 m | 4.38 m | 8.2 m x 4.38 m |
| Basement | Bedroom | 4.32 m | 6.12 m | 4.32 m x 6.12 m |
| Main Level | Living Room | 4.38 m | 7.34 m | 4.38 m x 7.34 m |
| Main Level | Dining Room | 3.68 m | 5.82 m | 3.68 m x 5.82 m |
| Main Level | Family Room | 3.56 m | 5.24 m | 3.56 m x 5.24 m |
| Main Level | Kitchen | 8.56 m | 3.68 m | 8.56 m x 3.68 m |
Utilities
| Electricity | Installed |
| Sewer | Installed |
Interested?
Contact us for more information
Barry Cohen
Broker
309 York Mills Ro Unit 7
Toronto, Ontario M2L 1L3
Justin Cohen
Broker
309 York Mills Ro Unit 7
Toronto, Ontario M2L 1L3
