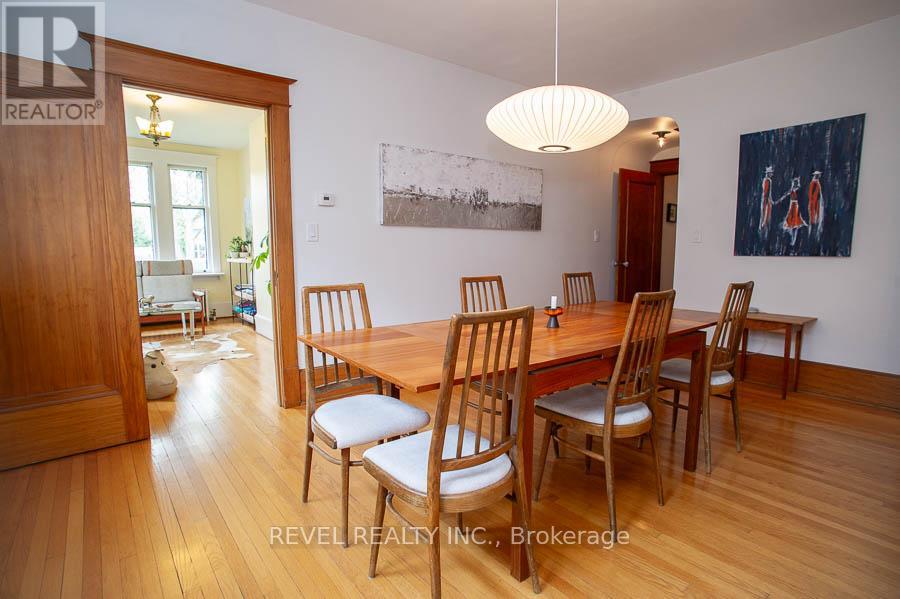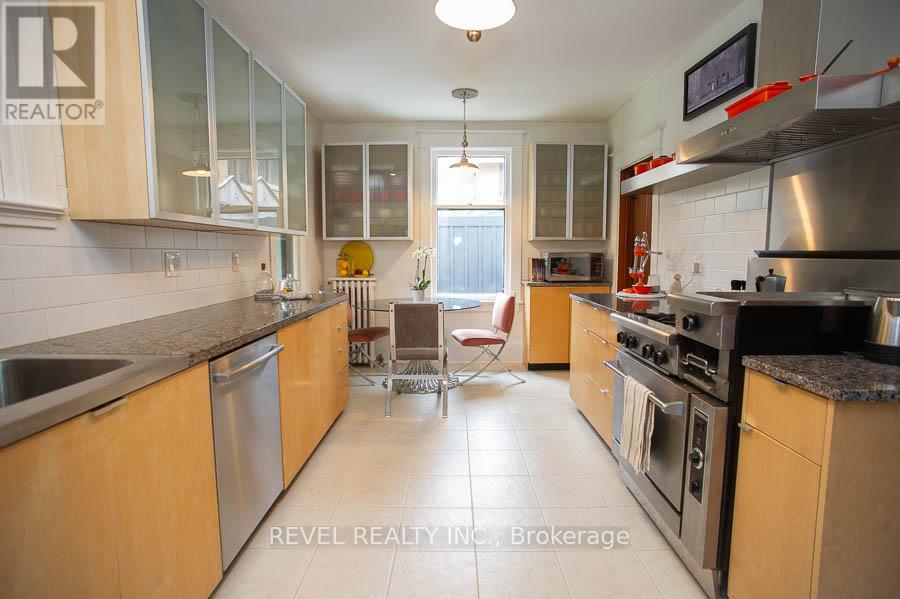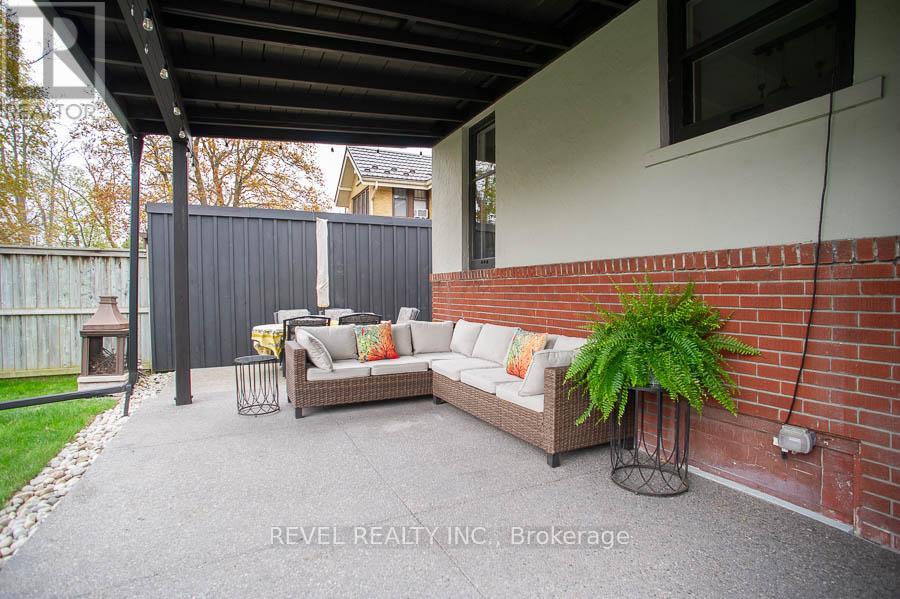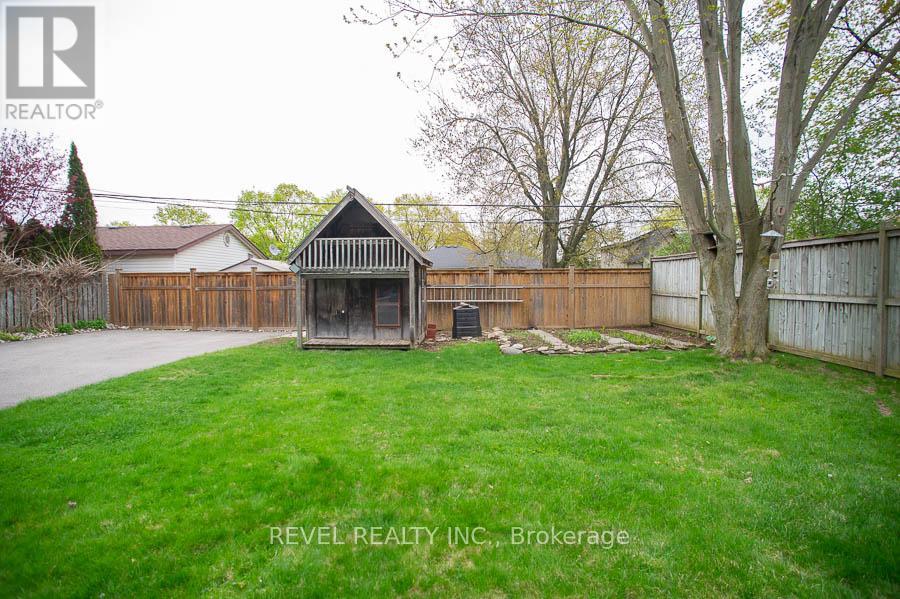215 Grand River Street N Brant, Ontario N3L 2N4
$1,099,900
Location, location! Nestled in the charming town of Paris, this stunning home is just a short walk to shops, restaurants, and the Grand River trails. Located at 215 Grand River Street North, this home features the beautiful architectural design of F.C. Bodley who designed Glenhyrst Gardens and other notable buildings in Brantford and Brant County. This spacious property offers 4 bedrooms, 2 bathrooms, and over 2,500 square feet of finished living space on a generous lot. Step into the inviting foyer/vestibule with hardwood floors that flow seamlessly into the bright and airy great room, highlighted by a gumwood mantel and concrete faux fireplace - the perfect focal point for the space. The large dining room is ideal for hosting family gatherings and entertaining guests. The modernized kitchen boasts granite countertops, a subway tile backsplash, and stainless steel appliances, blending style and functionality. For added convenience, the primary bedroom is located on the main floor, along with a den and a 3-piece bathroom. Upstairs, you'll find three additional spacious bedrooms and a beautifully updated 4-piece bathroom featuring a stand-alone shower and soaker tub. The exterior has been thoughtfully landscaped and includes a covered back deck - the perfect spot to enjoy your morning coffee or unwind in the evening. (id:61852)
Property Details
| MLS® Number | X12124845 |
| Property Type | Single Family |
| Community Name | Paris |
| AmenitiesNearBy | Park, Schools |
| EquipmentType | Water Heater |
| Features | Flat Site |
| ParkingSpaceTotal | 9 |
| RentalEquipmentType | Water Heater |
| Structure | Porch, Shed |
Building
| BathroomTotal | 2 |
| BedroomsAboveGround | 4 |
| BedroomsTotal | 4 |
| Age | 51 To 99 Years |
| Appliances | Water Heater, Water Meter, Dishwasher, Dryer, Freezer, Microwave, Stove, Washer, Window Coverings, Refrigerator |
| BasementType | Partial |
| ConstructionStyleAttachment | Detached |
| ExteriorFinish | Brick, Stucco |
| FlooringType | Hardwood, Tile |
| FoundationType | Concrete |
| HeatingType | Hot Water Radiator Heat |
| StoriesTotal | 2 |
| SizeInterior | 2500 - 3000 Sqft |
| Type | House |
| UtilityWater | Municipal Water |
Parking
| No Garage |
Land
| Acreage | No |
| FenceType | Partially Fenced |
| LandAmenities | Park, Schools |
| LandscapeFeatures | Landscaped |
| Sewer | Sanitary Sewer |
| SizeDepth | 150 Ft |
| SizeFrontage | 55 Ft |
| SizeIrregular | 55 X 150 Ft |
| SizeTotalText | 55 X 150 Ft|under 1/2 Acre |
| SurfaceWater | River/stream |
| ZoningDescription | R1 |
Rooms
| Level | Type | Length | Width | Dimensions |
|---|---|---|---|---|
| Second Level | Bedroom | 5.41 m | 3.76 m | 5.41 m x 3.76 m |
| Second Level | Bedroom | 4.83 m | 2.92 m | 4.83 m x 2.92 m |
| Second Level | Bedroom | 4.72 m | 3.05 m | 4.72 m x 3.05 m |
| Main Level | Foyer | 3.12 m | 1.52 m | 3.12 m x 1.52 m |
| Main Level | Other | 4.6 m | 2.13 m | 4.6 m x 2.13 m |
| Main Level | Great Room | 4.78 m | 6.1 m | 4.78 m x 6.1 m |
| Main Level | Den | 2.87 m | 4.78 m | 2.87 m x 4.78 m |
| Main Level | Dining Room | 5.18 m | 3.53 m | 5.18 m x 3.53 m |
| Main Level | Kitchen | 6.63 m | 3.05 m | 6.63 m x 3.05 m |
| Main Level | Primary Bedroom | 3.84 m | 4.17 m | 3.84 m x 4.17 m |
https://www.realtor.ca/real-estate/28261421/215-grand-river-street-n-brant-paris-paris
Interested?
Contact us for more information
Kate Broddick
Salesperson
265 King George Rd #115a
Brantford, Ontario N3R 6Y1














































