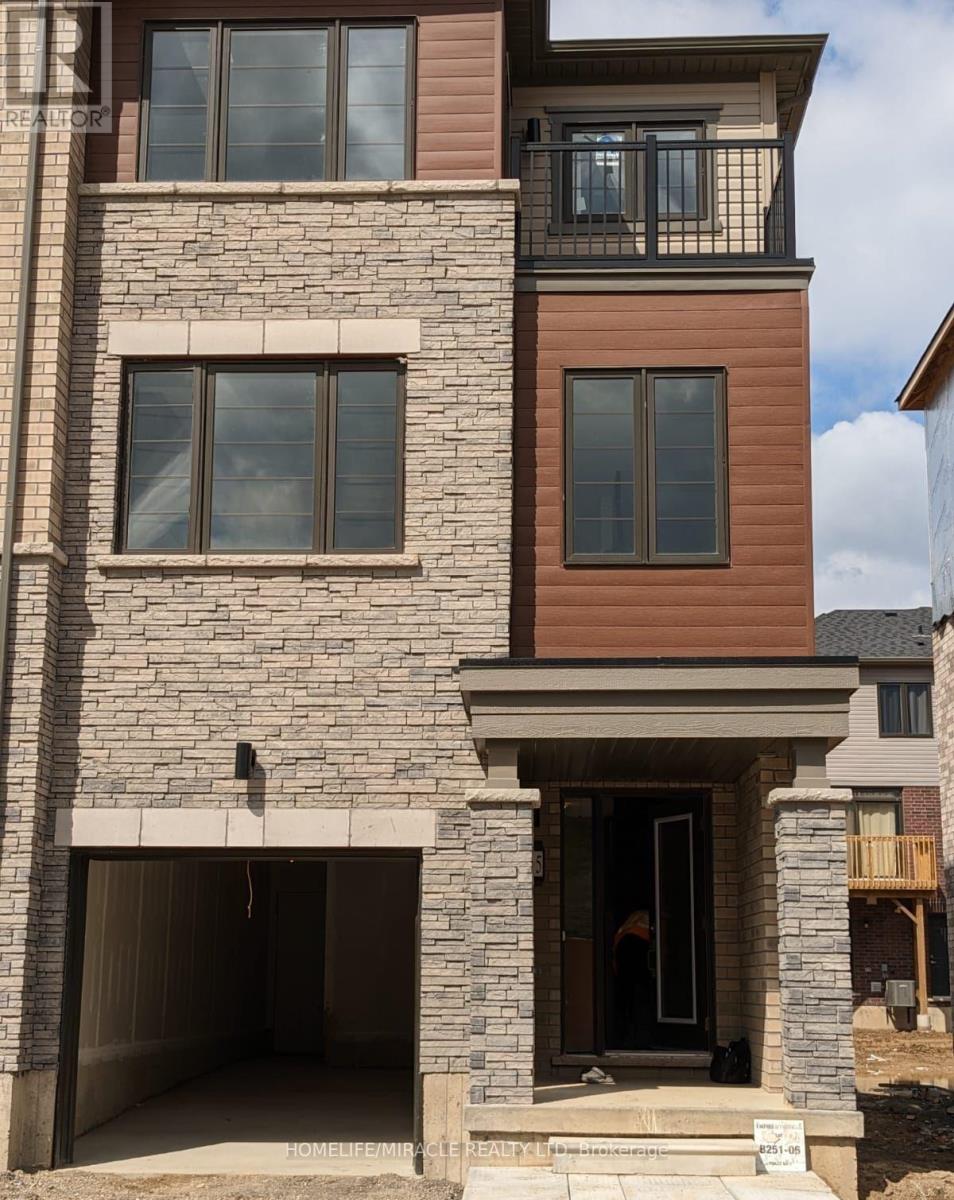215 Gillespie Drive Brantford, Ontario N3T 0W2
$599,900
Welcome to 215 Gillespie Drive A Stunning End Unit Freehold Townhome in West Brant! Step into this beautifully maintained, move-in-ready end-unit townhouse that offers the space and feel of a semi-detached home perfect for growing families or first-time buyers. family-friendly neighborhood of West Brant. Main Floor with laundry, furnace room, and direct access to the garage. Second Floor featuring a large open-concept kitchen with breakfast bar, dining area, family room, cozy office nook, and access to an expansive private deck ideal for entertaining or relaxing in the sun. Third Floor hosts 3 generously sized bedrooms and two 3-piecebathrooms, Primary Suite with balcony, walk-in closet, and a sleek 3-piece ensuite for your own personal retreat, Professionally landscaped front yard with a stone entryway and charming private front porch perfect for your morning coffee Spacious back deck and yard for outdoor fun and summer BBQ Conveniently located close to top-rated schools, shopping plazas, scenic walking trails, and local parks. (id:61852)
Property Details
| MLS® Number | X12108580 |
| Property Type | Single Family |
| ParkingSpaceTotal | 2 |
Building
| BathroomTotal | 3 |
| BedroomsAboveGround | 3 |
| BedroomsTotal | 3 |
| Age | New Building |
| Appliances | Dryer, Stove, Washer, Window Coverings, Refrigerator |
| BasementFeatures | Walk Out |
| BasementType | N/a |
| ConstructionStyleAttachment | Attached |
| CoolingType | Central Air Conditioning |
| ExteriorFinish | Brick |
| FlooringType | Laminate, Ceramic |
| FoundationType | Concrete |
| HalfBathTotal | 1 |
| HeatingFuel | Natural Gas |
| HeatingType | Forced Air |
| StoriesTotal | 3 |
| SizeInterior | 1500 - 2000 Sqft |
| Type | Row / Townhouse |
| UtilityWater | Municipal Water |
Parking
| Attached Garage | |
| Garage |
Land
| Acreage | No |
| Sewer | Sanitary Sewer |
| SizeDepth | 95 Ft ,1 In |
| SizeFrontage | 23 Ft ,7 In |
| SizeIrregular | 23.6 X 95.1 Ft |
| SizeTotalText | 23.6 X 95.1 Ft|under 1/2 Acre |
Rooms
| Level | Type | Length | Width | Dimensions |
|---|---|---|---|---|
| Second Level | Great Room | 5.24 m | 3 m | 5.24 m x 3 m |
| Second Level | Dining Room | 2.62 m | 3.35 m | 2.62 m x 3.35 m |
| Second Level | Kitchen | 2.47 m | 5.18 m | 2.47 m x 5.18 m |
| Third Level | Primary Bedroom | 3 m | 4.45 m | 3 m x 4.45 m |
| Third Level | Bedroom 2 | 2.62 m | 2.62 m | 2.62 m x 2.62 m |
| Third Level | Bedroom 3 | 2.47 m | 2 m | 2.47 m x 2 m |
| Main Level | Laundry Room | Measurements not available |
https://www.realtor.ca/real-estate/28225453/215-gillespie-drive-brantford
Interested?
Contact us for more information
Micky Patel
Salesperson
821 Bovaird Dr West #31
Brampton, Ontario L6X 0T9
Piyush Patel
Salesperson
821 Bovaird Dr West #31
Brampton, Ontario L6X 0T9

















