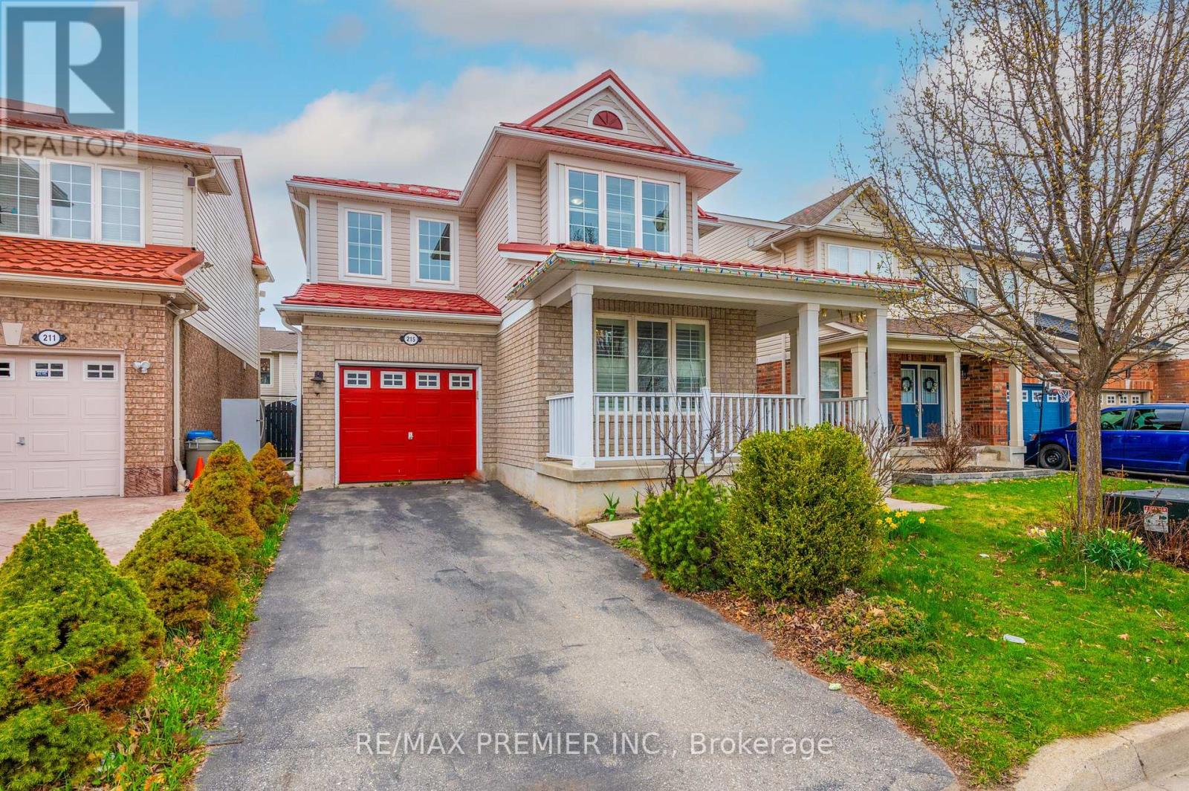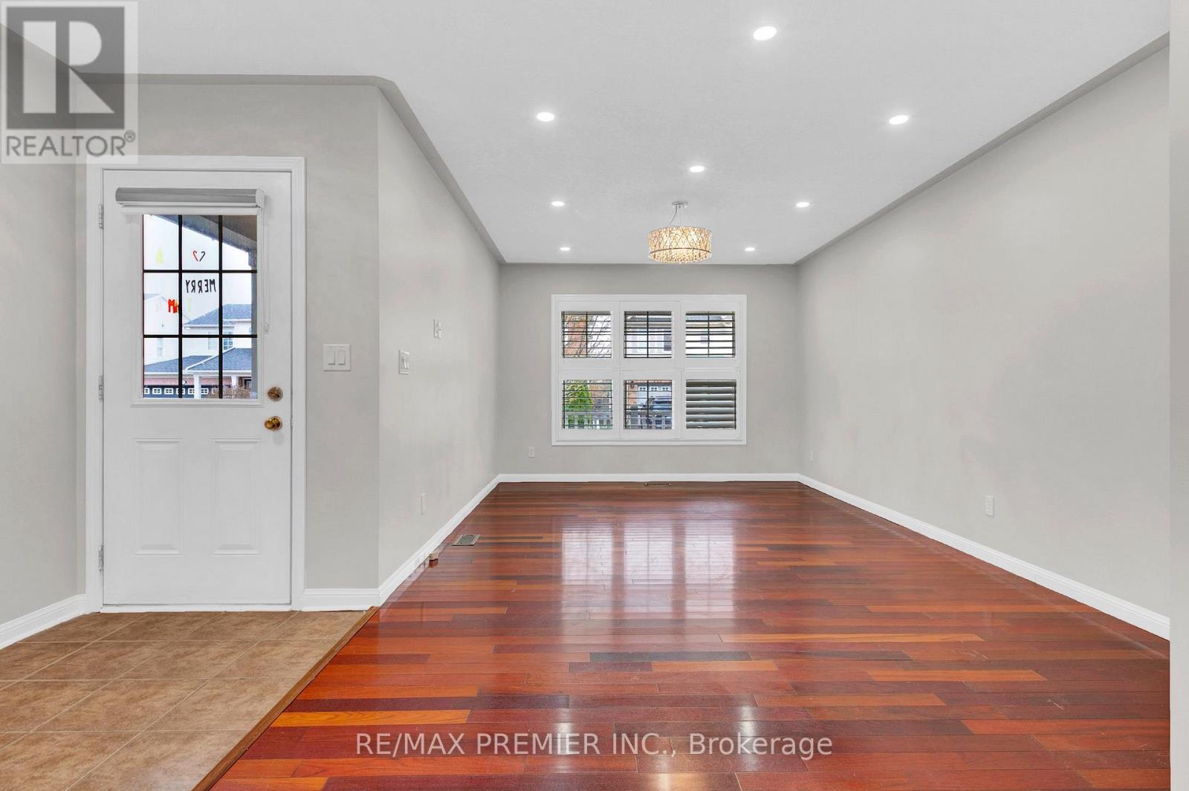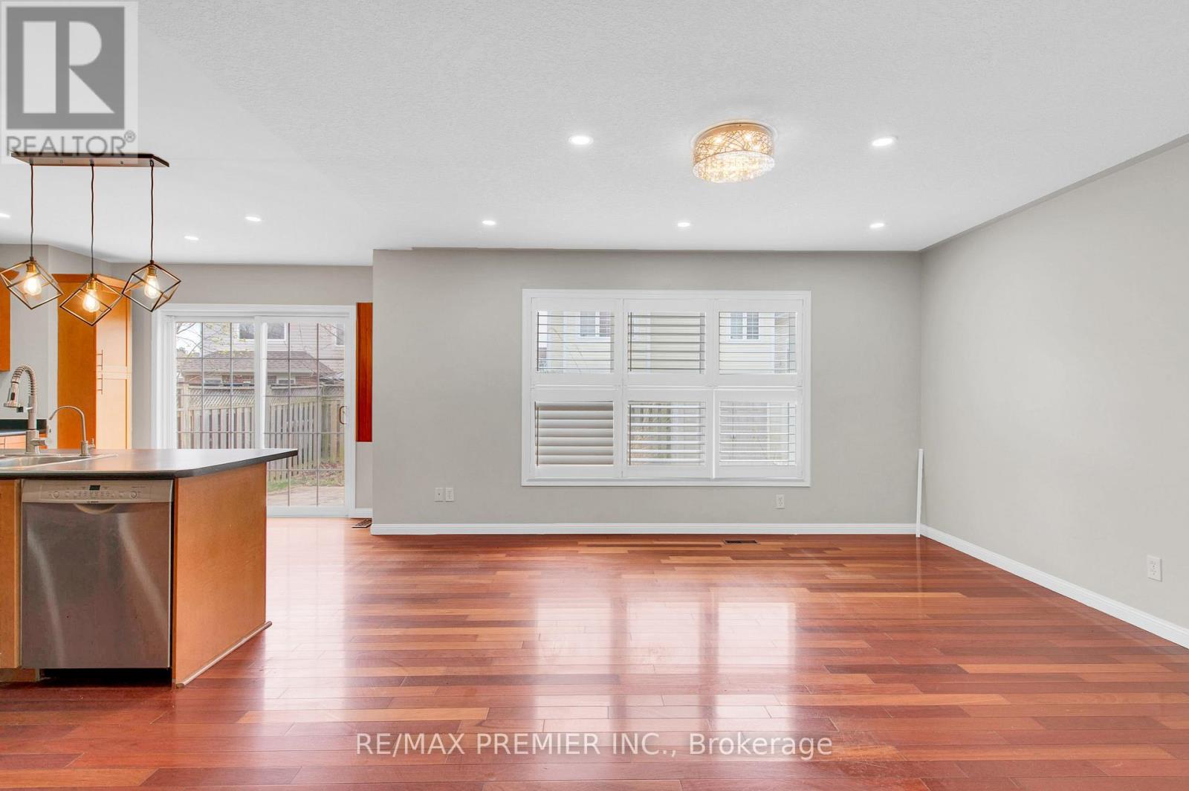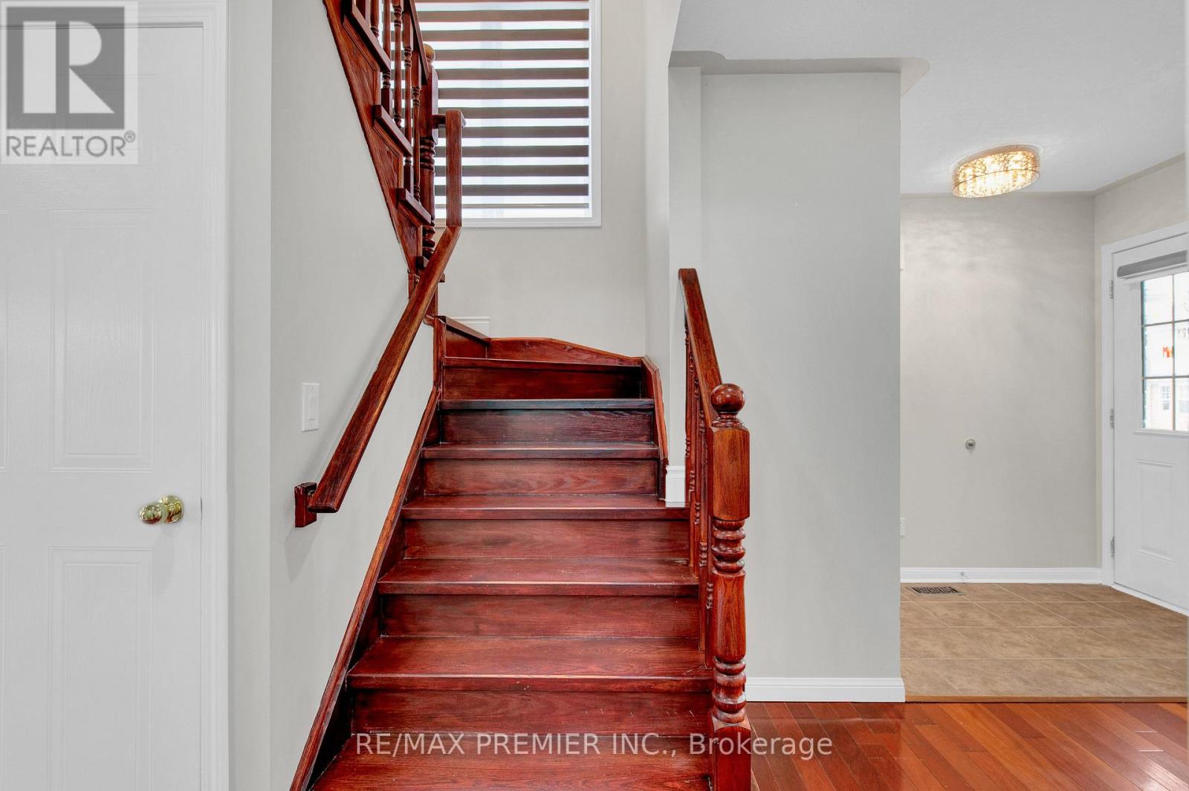215 Garth Massey Drive Cambridge, Ontario N1T 2G4
$925,000
Beautiful 4-Bedroom Home In One Of Cambridges Most Desirable Neighbourhoods! This Well-Maintained Family Home Features 4 Spacious Bedrooms And 3 Bathrooms, Offering Comfort And Space For The Whole Family. Enjoy Separate Living And Family Rooms, Perfect For Everyday Living And Entertaining. The Huge Kitchen Provides Plenty Of Room For Cooking, Dining, And Gatherings. Step Into The Massive Backyard, Ideal For Outdoor Fun, Gardening, Or Relaxing With Family And Friends. Additional Highlights Include Upgraded Roof Shingles And No Sidewalk In Front Of The House, Allowing For Extra Parking And Easy Snow Clearing. Located In A Top-Rated Neighbourhood In Cambridge, Close To Excellent Schools, Parks, Shopping, And Major Highways. An Ideal Home In A Premium Location Dont Miss This One! ** This is a linked property.** (id:61852)
Property Details
| MLS® Number | X12135650 |
| Property Type | Single Family |
| AmenitiesNearBy | Place Of Worship, Schools |
| Features | Carpet Free |
| ParkingSpaceTotal | 3 |
Building
| BathroomTotal | 3 |
| BedroomsAboveGround | 4 |
| BedroomsTotal | 4 |
| Appliances | Water Meter |
| BasementType | Full |
| ConstructionStyleAttachment | Detached |
| CoolingType | Central Air Conditioning |
| ExteriorFinish | Brick |
| FlooringType | Hardwood |
| FoundationType | Concrete |
| HalfBathTotal | 1 |
| HeatingFuel | Natural Gas |
| HeatingType | Forced Air |
| StoriesTotal | 2 |
| SizeInterior | 0 - 699 Sqft |
| Type | House |
Parking
| Garage |
Land
| Acreage | No |
| LandAmenities | Place Of Worship, Schools |
| Sewer | Sanitary Sewer |
| SizeDepth | 82 Ft ,2 In |
| SizeFrontage | 34 Ft ,2 In |
| SizeIrregular | 34.2 X 82.2 Ft |
| SizeTotalText | 34.2 X 82.2 Ft |
Rooms
| Level | Type | Length | Width | Dimensions |
|---|---|---|---|---|
| Second Level | Primary Bedroom | 3.15 m | 4.37 m | 3.15 m x 4.37 m |
| Second Level | Bedroom 2 | 3.76 m | 3.12 m | 3.76 m x 3.12 m |
| Second Level | Bedroom 3 | 3.43 m | 3.66 m | 3.43 m x 3.66 m |
| Second Level | Bedroom 4 | 4.83 m | 4.24 m | 4.83 m x 4.24 m |
| Main Level | Living Room | 3.33 m | 5.92 m | 3.33 m x 5.92 m |
| Main Level | Family Room | 4.75 m | 4.27 m | 4.75 m x 4.27 m |
| Main Level | Kitchen | 3.3 m | 5.05 m | 3.3 m x 5.05 m |
https://www.realtor.ca/real-estate/28285191/215-garth-massey-drive-cambridge
Interested?
Contact us for more information
Abid Maqsood
Salesperson
9100 Jane St Bldg L #77
Vaughan, Ontario L4K 0A4




































