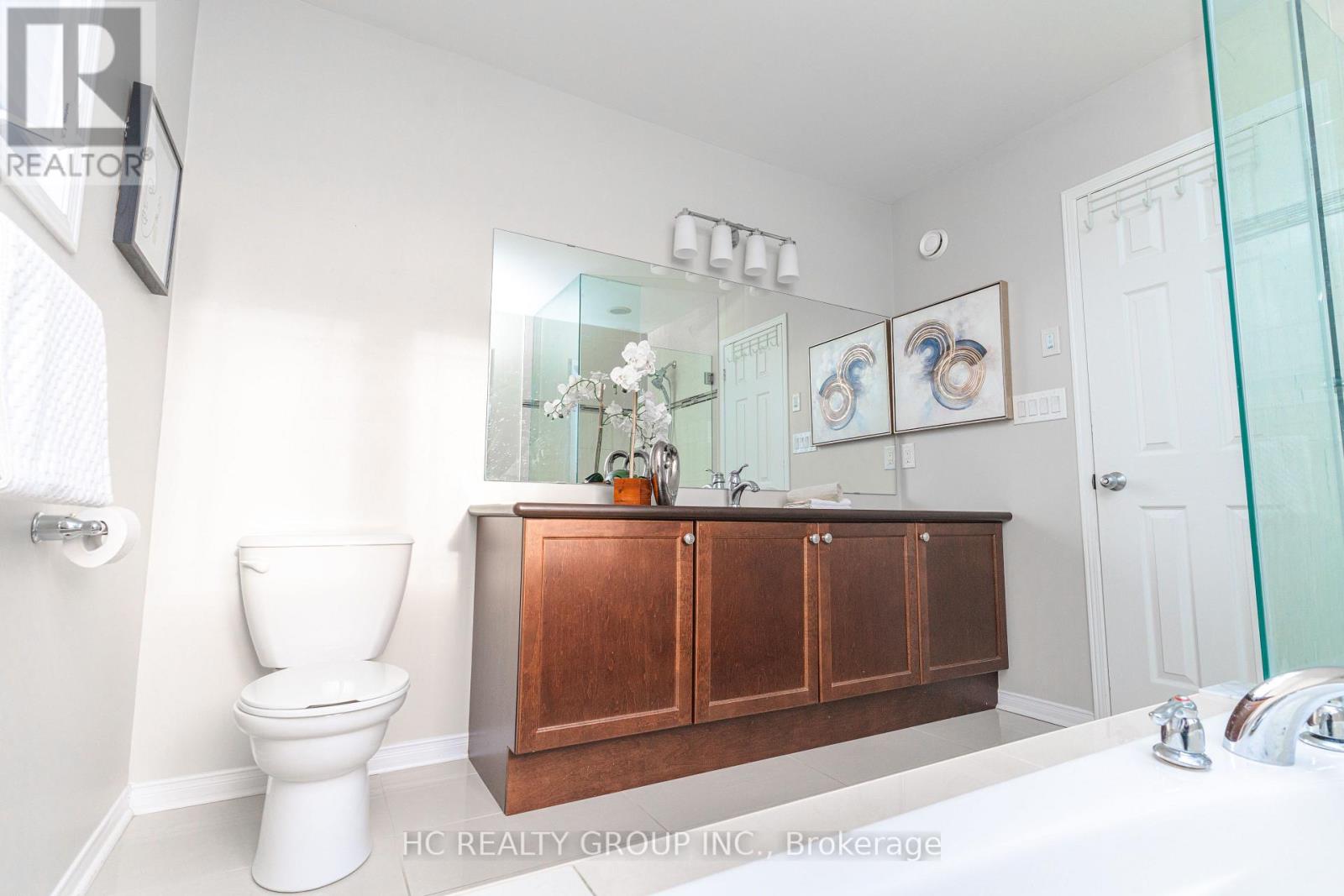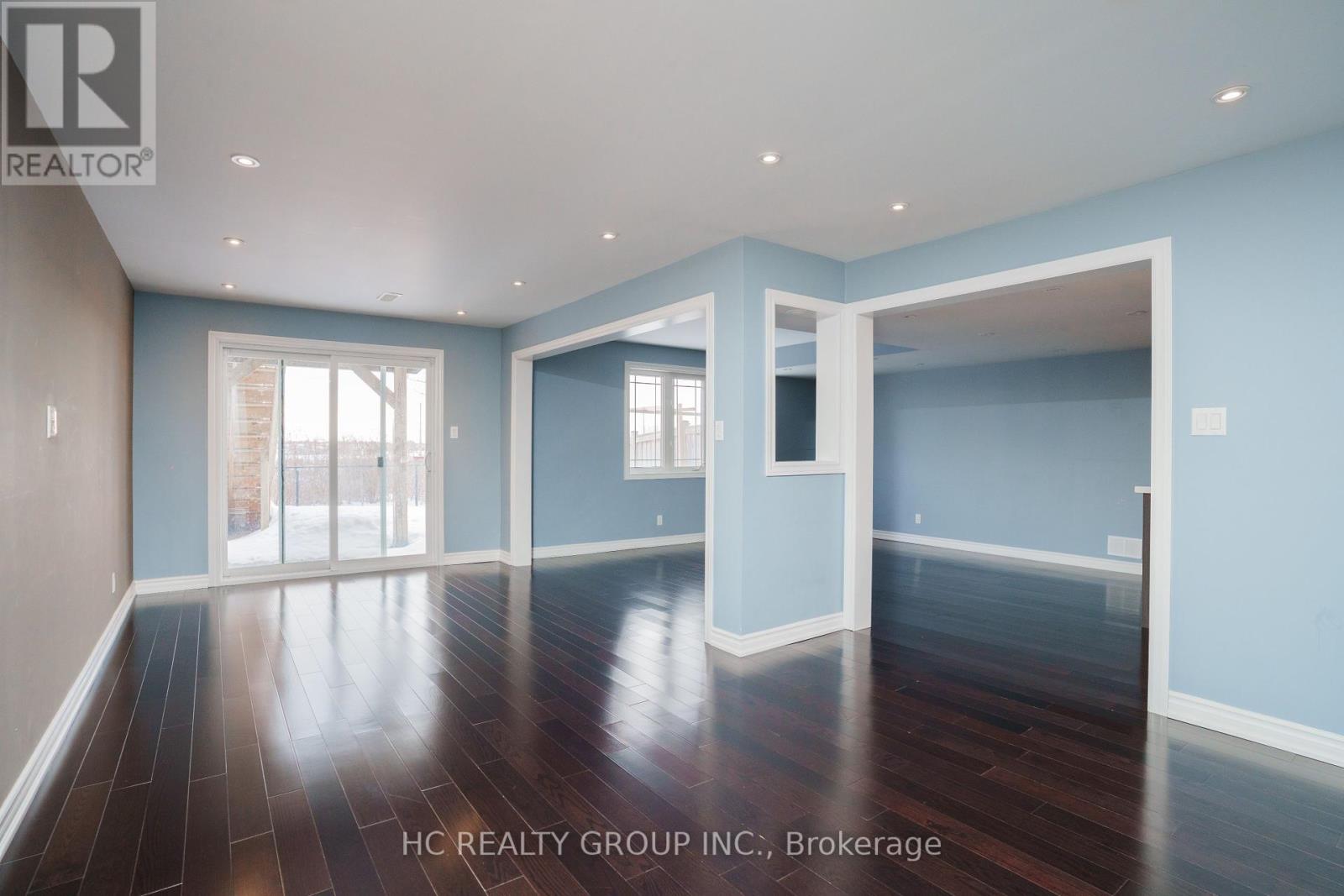215 Armstrong Crescent W Bradford West Gwillimbury, Ontario L3Z 0L4
$3,900 Monthly
Client RemarksRavine view house ! Newly Renovated Modern Open Concept Living With Open Concept Family W/ Fireplace Combined W/Dining, Beautifully & Freshly Painted Detached House W/ Lot Of Upgrades Hardwood Floors & Pot Lights Throughout, Upgraded Kitchen With Extended Cabinets, Quartz Countertop & S/S Appliances, 2nd Floor Master W/ 5Pc En-Suite & W/I Closet & FULLY Finished Walkout Basement Larger Backyard With The & Extended Driveway (id:61852)
Property Details
| MLS® Number | N12089359 |
| Property Type | Single Family |
| Community Name | Bradford |
| ParkingSpaceTotal | 4 |
Building
| BathroomTotal | 4 |
| BedroomsAboveGround | 5 |
| BedroomsTotal | 5 |
| Age | 6 To 15 Years |
| Appliances | Central Vacuum |
| BasementDevelopment | Finished |
| BasementFeatures | Walk Out |
| BasementType | N/a (finished) |
| ConstructionStyleAttachment | Detached |
| CoolingType | Central Air Conditioning |
| ExteriorFinish | Stone, Brick |
| FireplacePresent | Yes |
| FlooringType | Ceramic, Hardwood |
| FoundationType | Concrete |
| HalfBathTotal | 1 |
| HeatingFuel | Natural Gas |
| HeatingType | Forced Air |
| StoriesTotal | 2 |
| SizeInterior | 2000 - 2500 Sqft |
| Type | House |
| UtilityWater | Municipal Water |
Parking
| Attached Garage | |
| Garage |
Land
| Acreage | No |
| Sewer | Sanitary Sewer |
| SizeDepth | 110 Ft |
| SizeFrontage | 36 Ft |
| SizeIrregular | 36 X 110 Ft |
| SizeTotalText | 36 X 110 Ft |
Rooms
| Level | Type | Length | Width | Dimensions |
|---|---|---|---|---|
| Second Level | Bedroom 2 | 12 m | 10 m | 12 m x 10 m |
| Second Level | Bedroom 2 | 12 m | 10 m | 12 m x 10 m |
| Second Level | Bedroom 3 | 13.8 m | 12 m | 13.8 m x 12 m |
| Second Level | Bedroom 4 | 9 m | 10 m | 9 m x 10 m |
| Second Level | Laundry Room | 9 m | 10 m | 9 m x 10 m |
| Basement | Bedroom | Measurements not available | ||
| Main Level | Eating Area | 10 m | 10 m | 10 m x 10 m |
| Main Level | Kitchen | 12.1 m | 10 m | 12.1 m x 10 m |
| Main Level | Living Room | 12 m | 17.8 m | 12 m x 17.8 m |
| Main Level | Family Room | 14.1 m | 11.2 m | 14.1 m x 11.2 m |
Interested?
Contact us for more information
Samuel Li
Salesperson
9206 Leslie St 2nd Flr
Richmond Hill, Ontario L4B 2N8





































