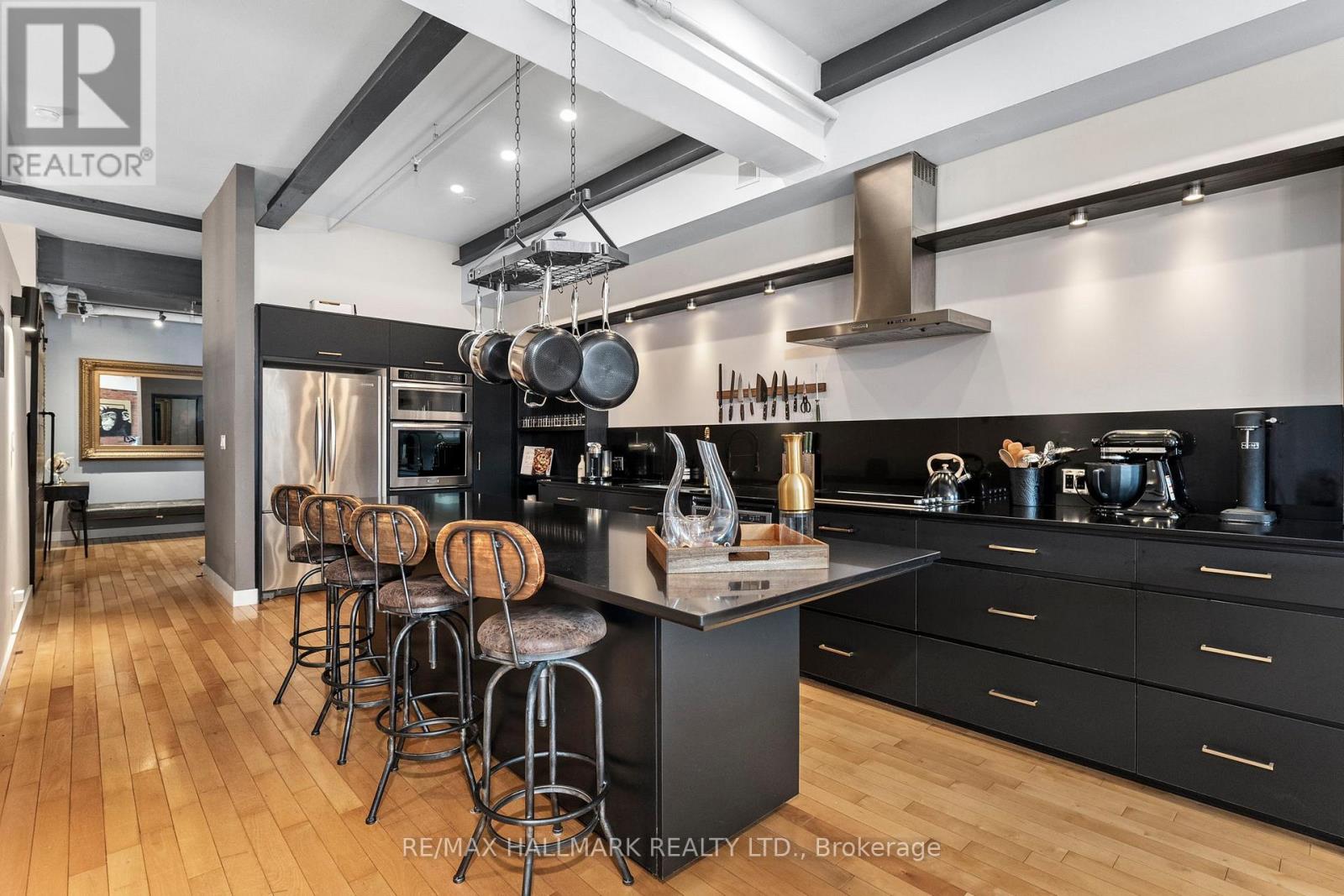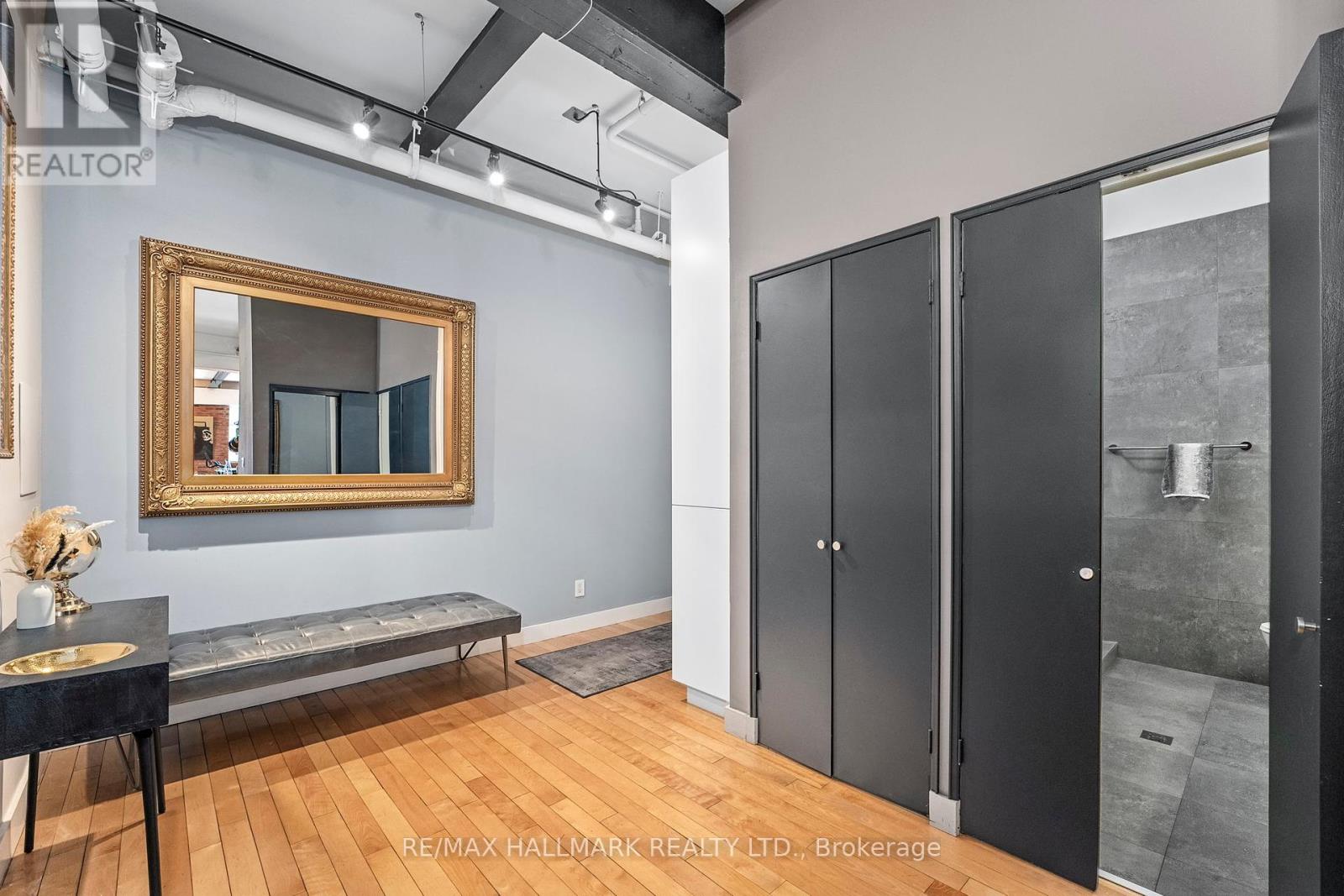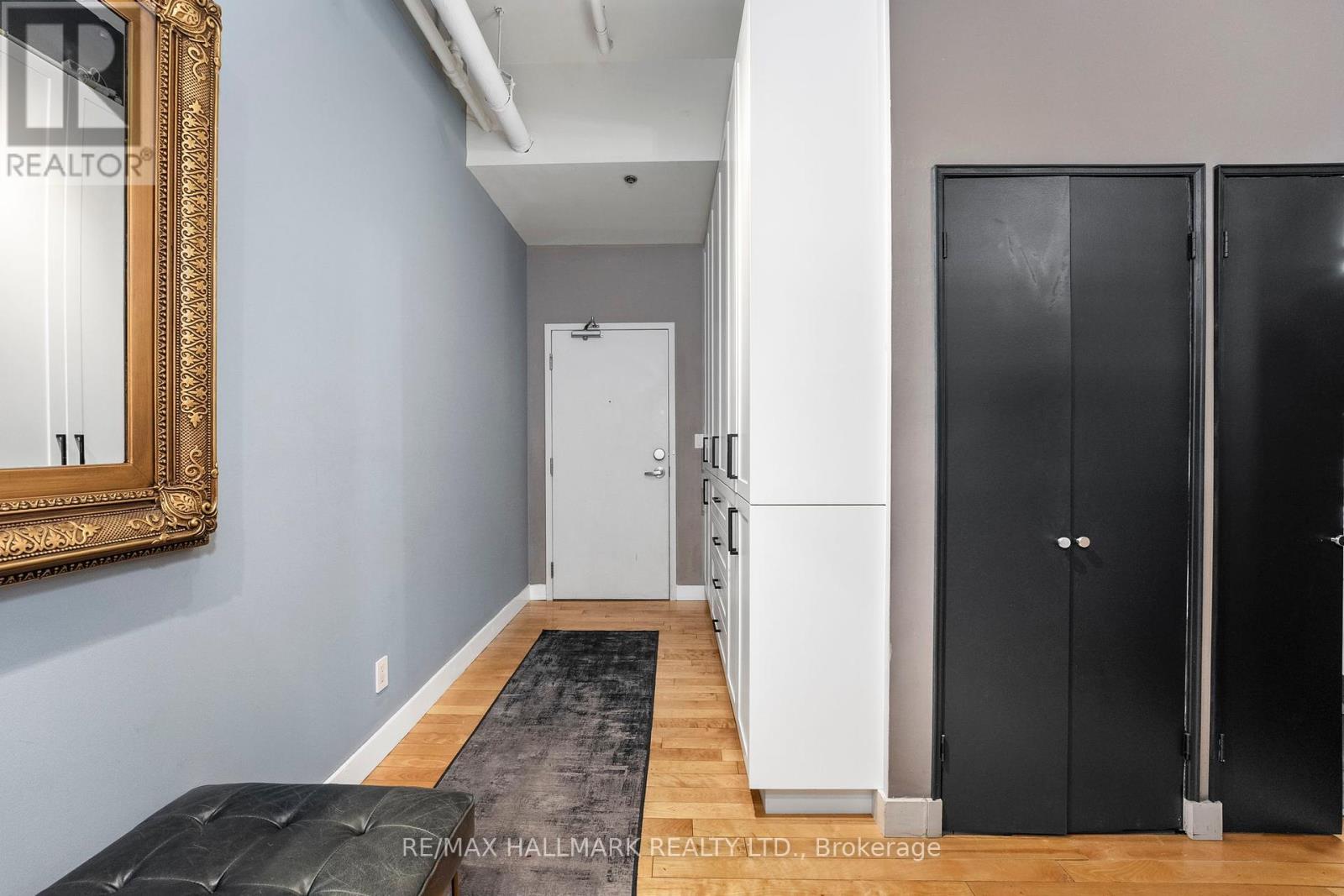215 - 326 Carlaw Avenue Toronto, Ontario M4M 3N8
$999,900Maintenance, Heat, Water, Common Area Maintenance, Insurance, Parking
$1,070.87 Monthly
Maintenance, Heat, Water, Common Area Maintenance, Insurance, Parking
$1,070.87 MonthlyStep into this stunning, light-filled urban retreat where contemporary design meets industrial charm in the iconic I-Zone lofts, situated in the heart of vibrant Leslieville. 2 bedrooms, 2 full baths, 1 parking space. 1255 sq ft. Enhanced with Montreal-style tumbled brick veneer feature walls and original steel beams, this open-concept space blends character and sophistication seamlessly. Stunning ultra-sexy kitchen with gleaming black stone countertops, an oversized island and ample storage to keep everything organized. Soaring ceilings and large west-facing windows flood the home with natural light, highlighting the maple hardwood floors throughout. The spacious primary bedroom offers a walk-in closet and a luxurious five-piece ensuite featuring an oversized shower enclosure and rain showerhead. The second bedroom includes a built-in Murphy bed. Convenient three-piece bathroom off the kitchen for your guests. Located just steps from the future Ontario Line subway station, the DVP & the Queen streetcar Don't miss this unique opportunity to live in a historic space that's as stylish as it is functional. (id:61852)
Open House
This property has open houses!
2:00 pm
Ends at:4:00 pm
2:00 pm
Ends at:4:00 pm
Property Details
| MLS® Number | E12124132 |
| Property Type | Single Family |
| Neigbourhood | Toronto—Danforth |
| Community Name | South Riverdale |
| CommunityFeatures | Pet Restrictions |
| Features | Elevator, In Suite Laundry |
| ParkingSpaceTotal | 1 |
Building
| BathroomTotal | 2 |
| BedroomsAboveGround | 2 |
| BedroomsTotal | 2 |
| Amenities | Party Room |
| Appliances | Dryer, Microwave, Oven, Hood Fan, Stove, Washer, Window Coverings, Wine Fridge, Refrigerator |
| ArchitecturalStyle | Loft |
| CoolingType | Wall Unit |
| ExteriorFinish | Brick |
| FlooringType | Hardwood |
| HeatingFuel | Natural Gas |
| HeatingType | Radiant Heat |
| SizeInterior | 1200 - 1399 Sqft |
| Type | Apartment |
Parking
| Garage |
Land
| Acreage | No |
Rooms
| Level | Type | Length | Width | Dimensions |
|---|---|---|---|---|
| Main Level | Kitchen | 7.39 m | 3.61 m | 7.39 m x 3.61 m |
| Main Level | Dining Room | 4.13 m | 2.52 m | 4.13 m x 2.52 m |
| Main Level | Living Room | 3.89 m | 3.73 m | 3.89 m x 3.73 m |
| Main Level | Primary Bedroom | 3.66 m | 2.82 m | 3.66 m x 2.82 m |
| Main Level | Bedroom 2 | 2.82 m | 2.44 m | 2.82 m x 2.44 m |
Interested?
Contact us for more information
Matthew Casselman
Salesperson
785 Queen St East
Toronto, Ontario M4M 1H5
Benjamin Ferguson
Salesperson
785 Queen St East
Toronto, Ontario M4M 1H5
Pavel Shaganenko
Salesperson
785 Queen St East
Toronto, Ontario M4M 1H5




































