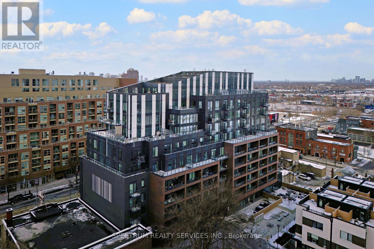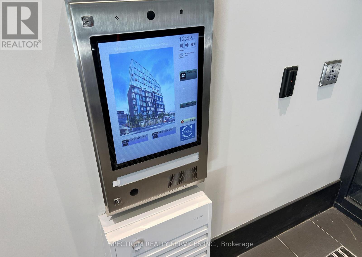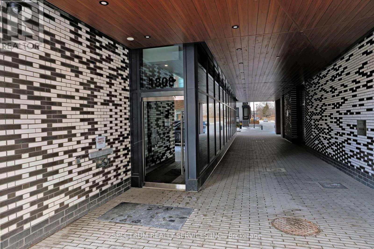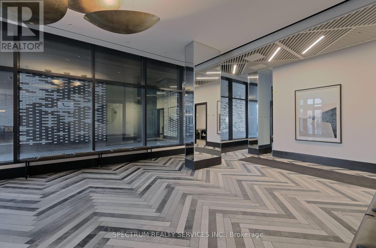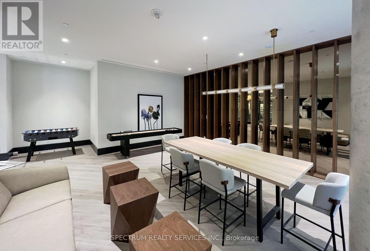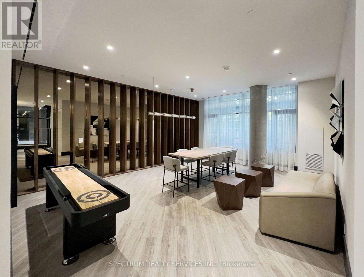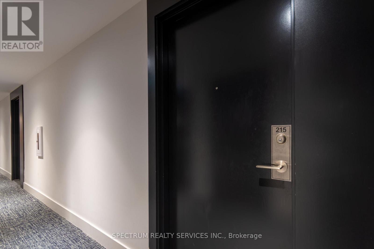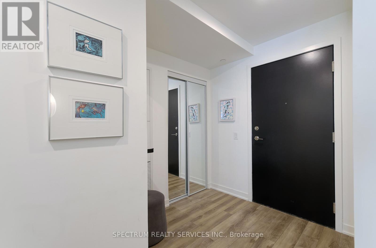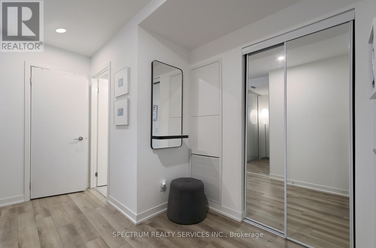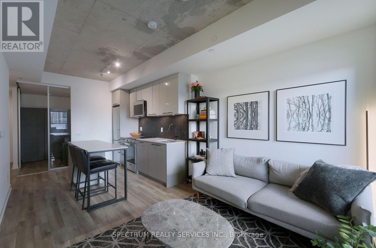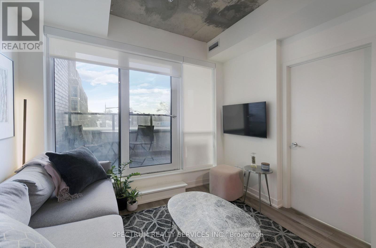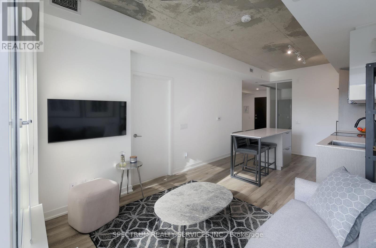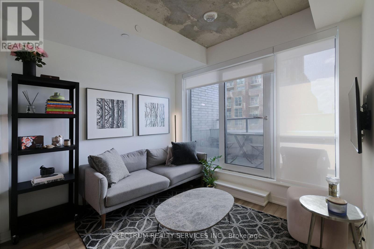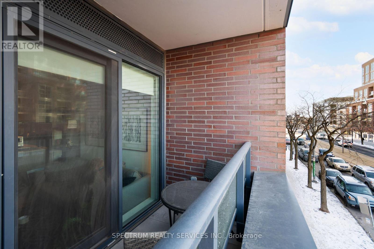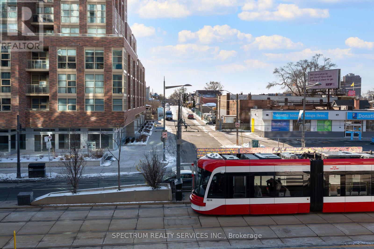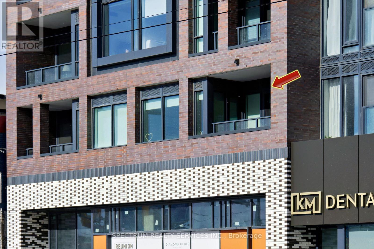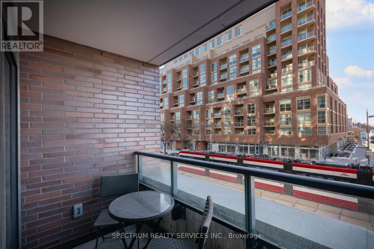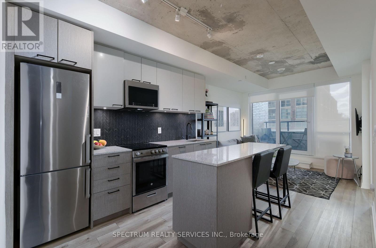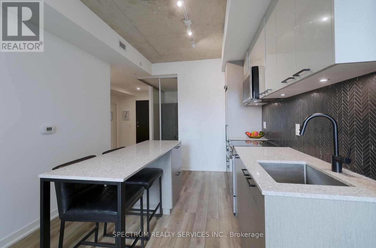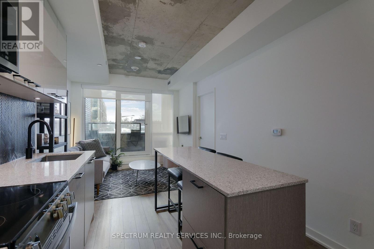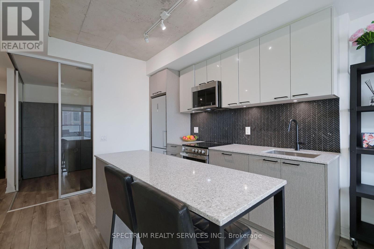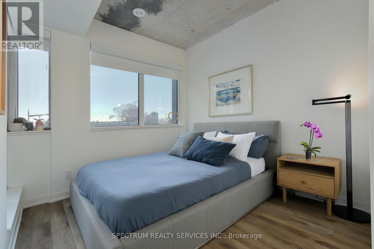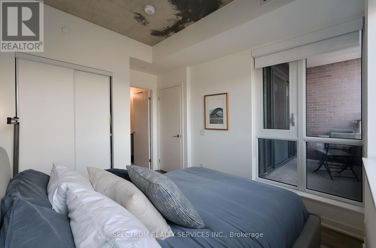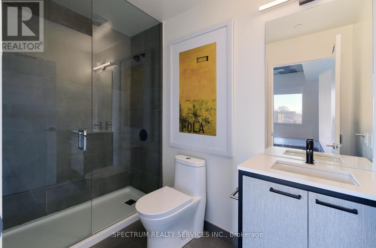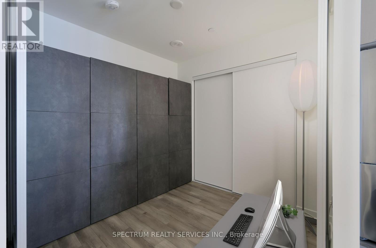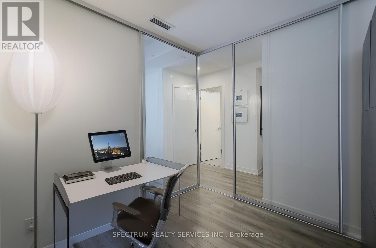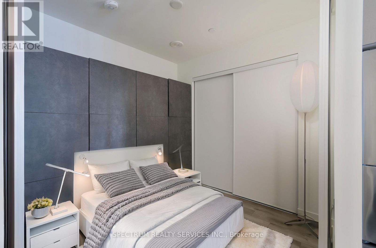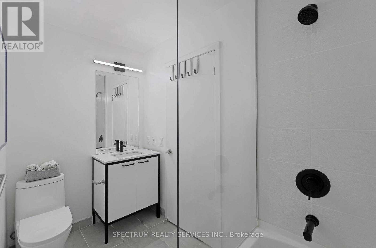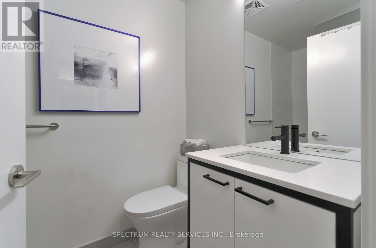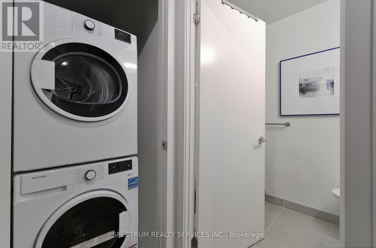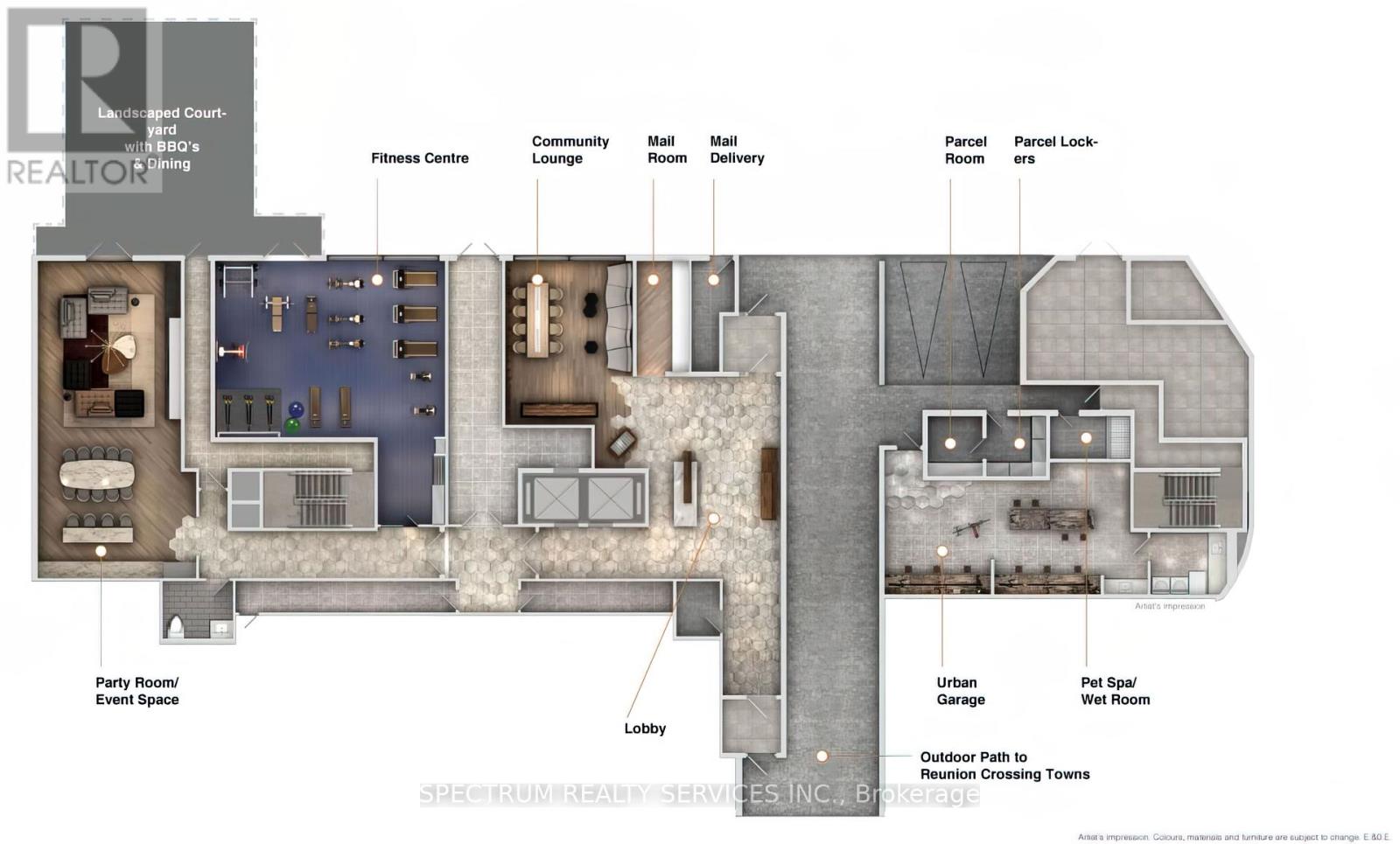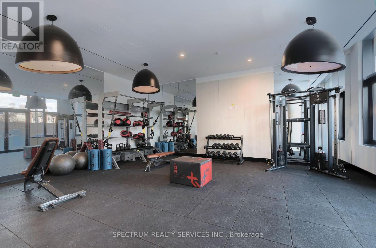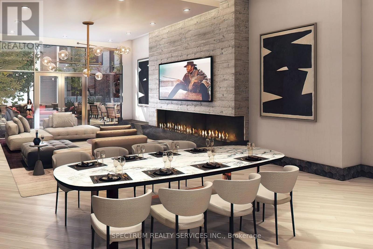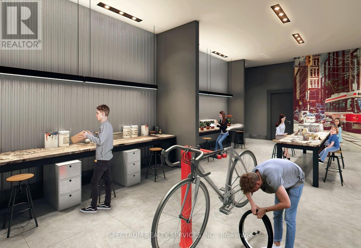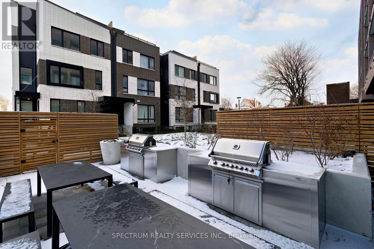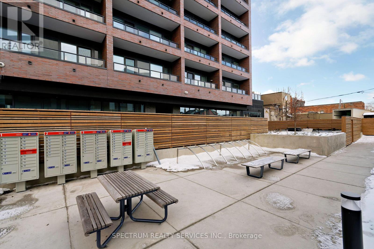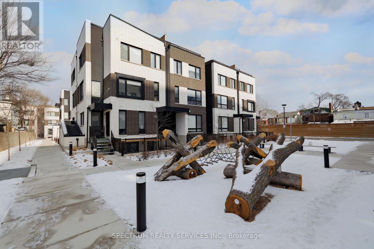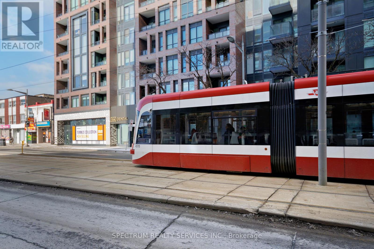215 - 1808 St. Clair Avenue W Toronto, Ontario M6N 0C1
$589,800Maintenance, Heat, Common Area Maintenance, Insurance, Parking
$644.86 Monthly
Maintenance, Heat, Common Area Maintenance, Insurance, Parking
$644.86 MonthlyMove-In Ready. Market-Smart. Make It Yours.Ad Copy ~ Say hello to your next smart move. Whether you're a first-time buyer or savvy investor, this modern 2-bedroom condo delivers all the essentials and then some.Loft-inspired ceilings and south-facing windows make the space bright and airy, while a compact yet clever layout ensures every inch works for your lifestyle.The primary suite has its own ensuite, and the second bedroom (with full closet + sliding doors) easily flexes as a home office or guest retreat.Add in designer finishes, included parking + locker, and incredible building amenities and you've got a true turnkey opportunity.Ready when you are. (id:61852)
Property Details
| MLS® Number | W12390983 |
| Property Type | Single Family |
| Community Name | Weston-Pellam Park |
| CommunityFeatures | Pets Allowed With Restrictions |
| Features | Balcony, Carpet Free, In Suite Laundry |
| ParkingSpaceTotal | 1 |
| Structure | Patio(s) |
Building
| BathroomTotal | 2 |
| BedroomsAboveGround | 2 |
| BedroomsTotal | 2 |
| Age | 0 To 5 Years |
| Amenities | Exercise Centre, Recreation Centre, Visitor Parking, Storage - Locker |
| Appliances | Water Meter, Dishwasher, Dryer, Stove, Washer, Window Coverings, Refrigerator |
| BasementDevelopment | Other, See Remarks |
| BasementType | N/a (other, See Remarks) |
| CoolingType | Central Air Conditioning |
| ExteriorFinish | Brick |
| FlooringType | Laminate, Ceramic |
| FoundationType | Poured Concrete |
| HeatingFuel | Natural Gas |
| HeatingType | Coil Fan |
| SizeInterior | 600 - 699 Sqft |
| Type | Apartment |
Parking
| Underground | |
| Garage |
Land
| Acreage | No |
Rooms
| Level | Type | Length | Width | Dimensions |
|---|---|---|---|---|
| Main Level | Foyer | Measurements not available | ||
| Main Level | Bathroom | Measurements not available | ||
| Main Level | Kitchen | 2.89 m | 3.2 m | 2.89 m x 3.2 m |
| Main Level | Living Room | 2.97 m | 2.94 m | 2.97 m x 2.94 m |
| Main Level | Laundry Room | Measurements not available | ||
| Main Level | Primary Bedroom | 2.97 m | 2.74 m | 2.97 m x 2.74 m |
| Main Level | Bedroom 2 | 2.51 m | 2.44 m | 2.51 m x 2.44 m |
Interested?
Contact us for more information
Giosetta Belperio
Broker
8400 Jane St., Unit 9
Concord, Ontario L4K 4L8
