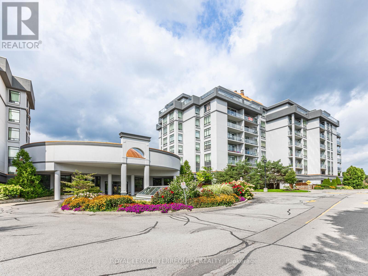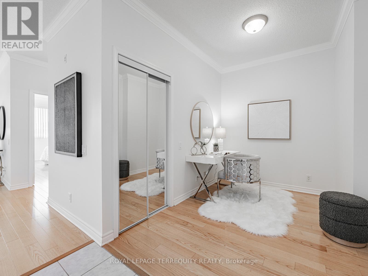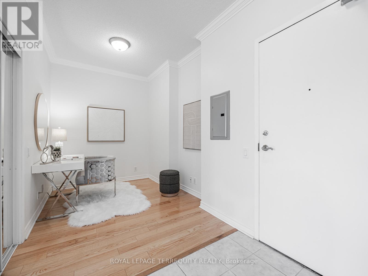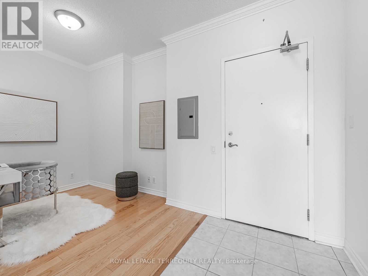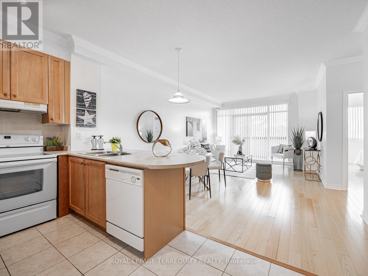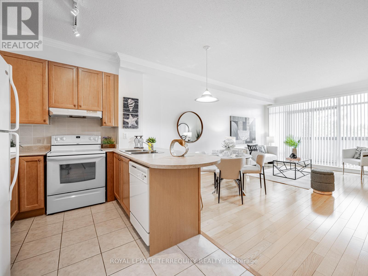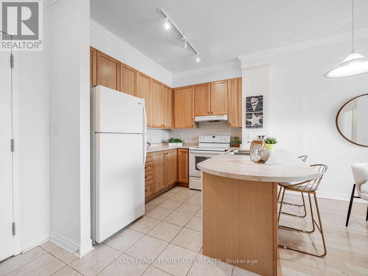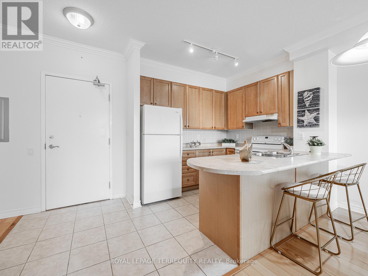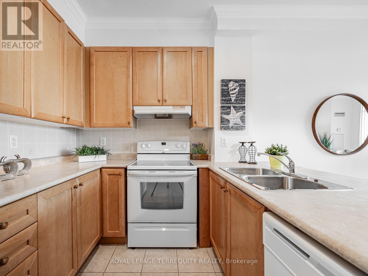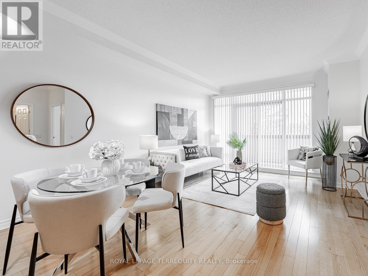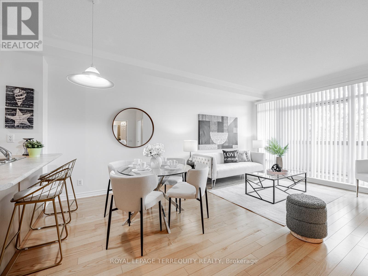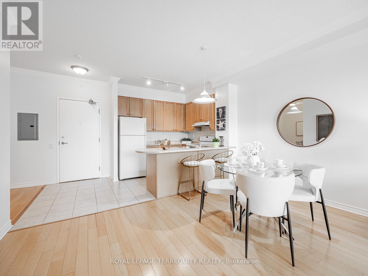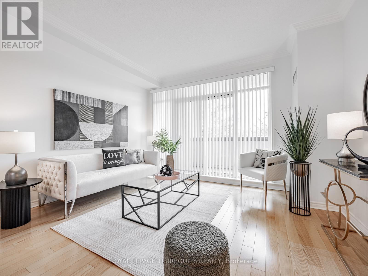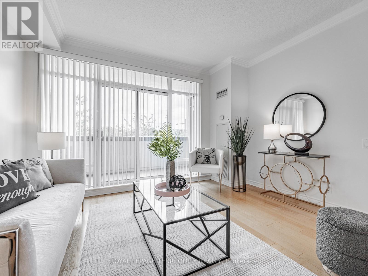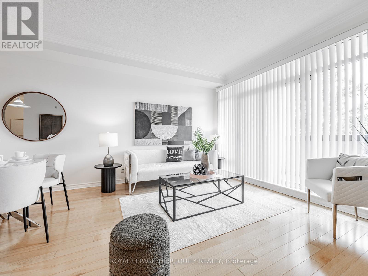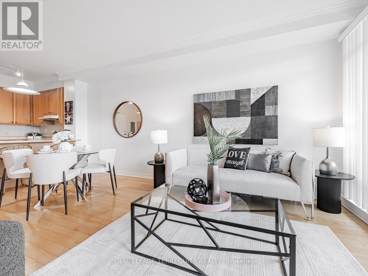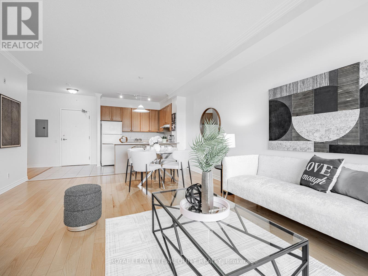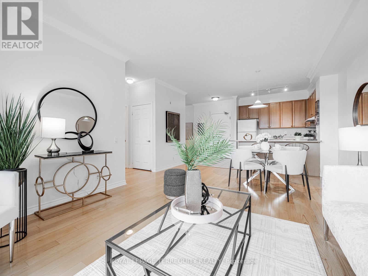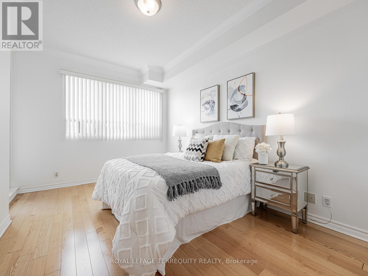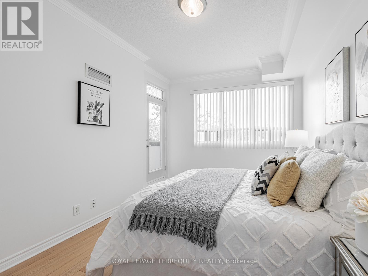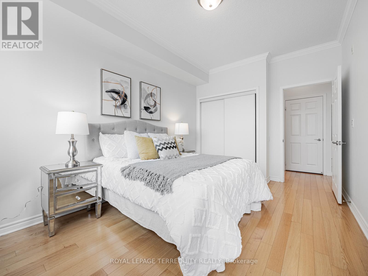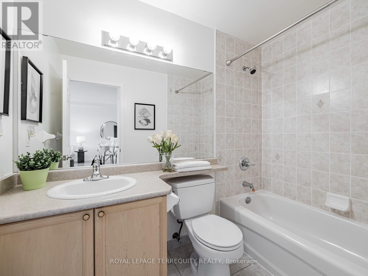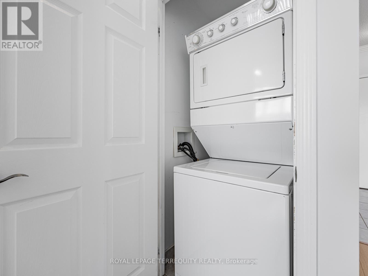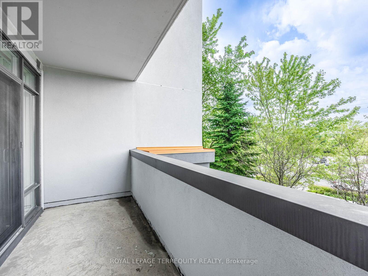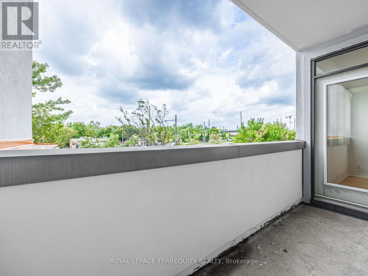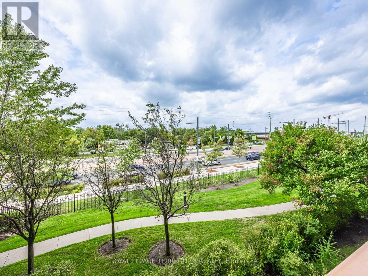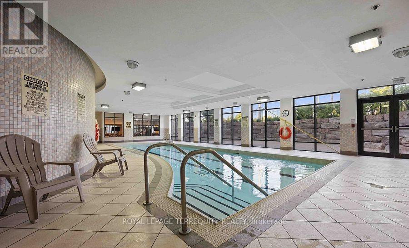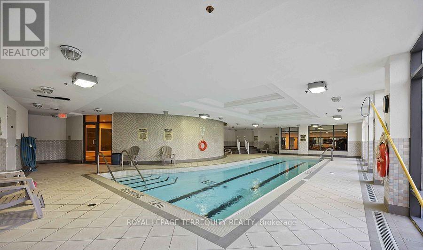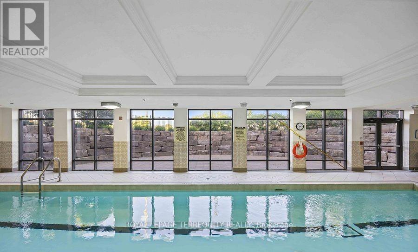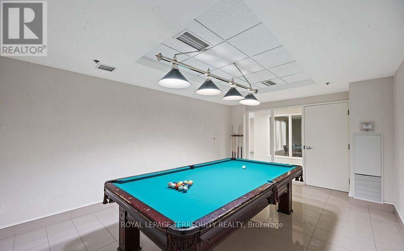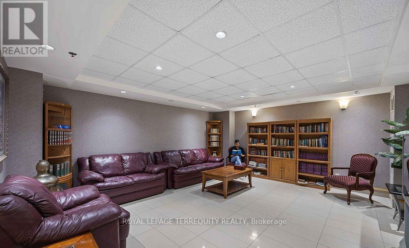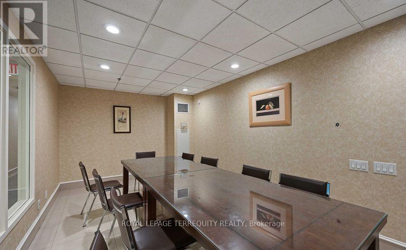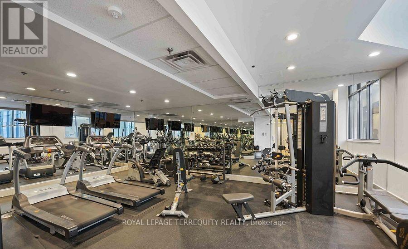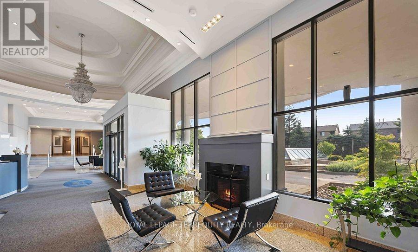215 - 11121 Yonge Street Richmond Hill, Ontario L4C 0S7
$558,800Maintenance, Heat, Water, Common Area Maintenance, Insurance, Parking
$755.59 Monthly
Maintenance, Heat, Water, Common Area Maintenance, Insurance, Parking
$755.59 MonthlyBeautiful & Bright 1 Bedroom + Den/office unit in vibrant Devonsleigh features a spacious, sunlit open concept design with 9' ceilings with crown moulding. Enjoy tranquil unobstructed west views from your large balcony, convert the versatile den into a 2nd bedroom or office. Comes with a parking spot and storage locker. Located Near Yonge And Elgin Mills &Within Walking Distance To Parks, Transit, Restaurants, Movies, School, More! Condo Building Offers Guest Suites, Party Room, Billiards Room, Fitness Room, Indoor Pool, & Boardroom game rooms, library, visitor parking, and 24-hour concierge. A prime location, your new urban retreat awaits! (id:61852)
Property Details
| MLS® Number | N12391204 |
| Property Type | Single Family |
| Neigbourhood | Oak Ridges |
| Community Name | Devonsleigh |
| AmenitiesNearBy | Hospital, Park, Public Transit, Schools |
| CommunityFeatures | Pets Allowed With Restrictions |
| Features | Balcony, Carpet Free, In Suite Laundry |
| ParkingSpaceTotal | 1 |
| PoolType | Indoor Pool |
| ViewType | View |
Building
| BathroomTotal | 1 |
| BedroomsAboveGround | 1 |
| BedroomsBelowGround | 1 |
| BedroomsTotal | 2 |
| Amenities | Security/concierge, Recreation Centre, Exercise Centre, Visitor Parking, Storage - Locker |
| Appliances | Garage Door Opener Remote(s), Dishwasher, Dryer, Hood Fan, Stove, Washer, Refrigerator |
| BasementType | None |
| CoolingType | Central Air Conditioning |
| ExteriorFinish | Concrete |
| FlooringType | Ceramic, Laminate |
| HeatingFuel | Natural Gas |
| HeatingType | Forced Air |
| SizeInterior | 700 - 799 Sqft |
| Type | Apartment |
Parking
| Underground | |
| Garage |
Land
| Acreage | No |
| LandAmenities | Hospital, Park, Public Transit, Schools |
Rooms
| Level | Type | Length | Width | Dimensions |
|---|---|---|---|---|
| Flat | Foyer | 2.21 m | 1.43 m | 2.21 m x 1.43 m |
| Flat | Living Room | 5.49 m | 4.06 m | 5.49 m x 4.06 m |
| Flat | Dining Room | 5.49 m | 4.06 m | 5.49 m x 4.06 m |
| Flat | Kitchen | 3.01 m | 2.62 m | 3.01 m x 2.62 m |
| Flat | Primary Bedroom | 4.16 m | 2.97 m | 4.16 m x 2.97 m |
| Flat | Office | 2.29 m | 2.31 m | 2.29 m x 2.31 m |
Interested?
Contact us for more information
Selim Assal
Broker
200 Consumers Rd Ste 100
Toronto, Ontario M2J 4R4
