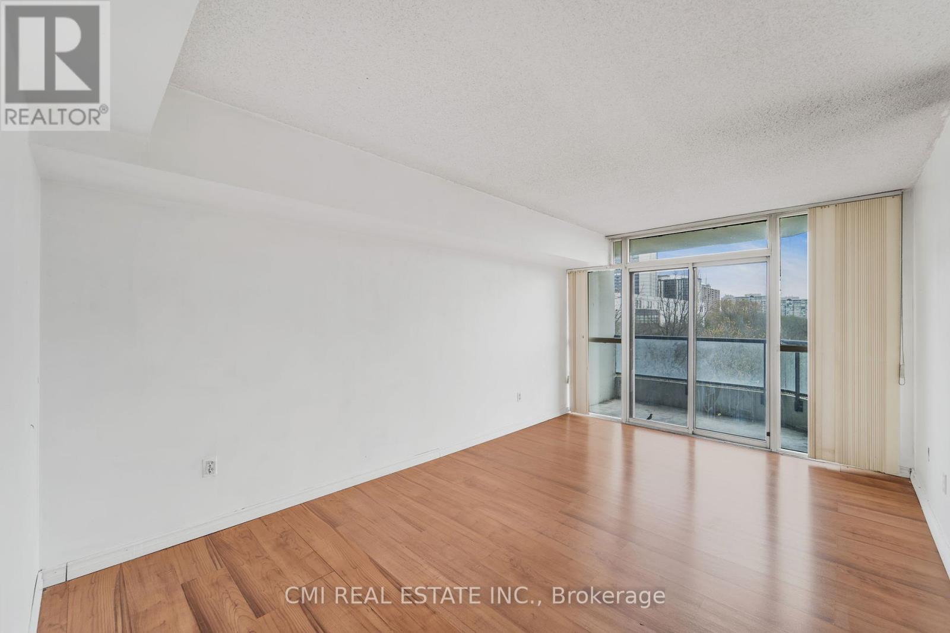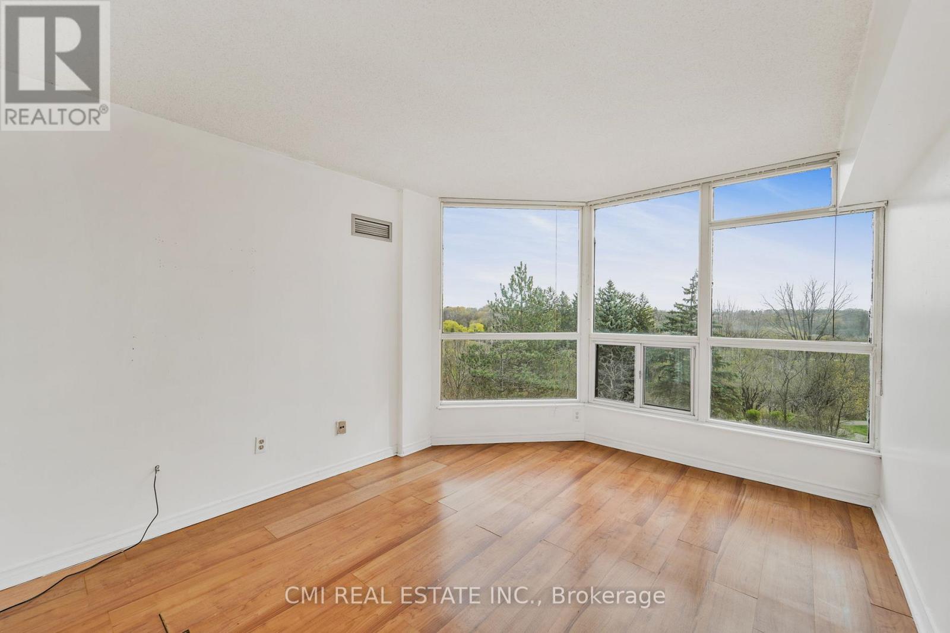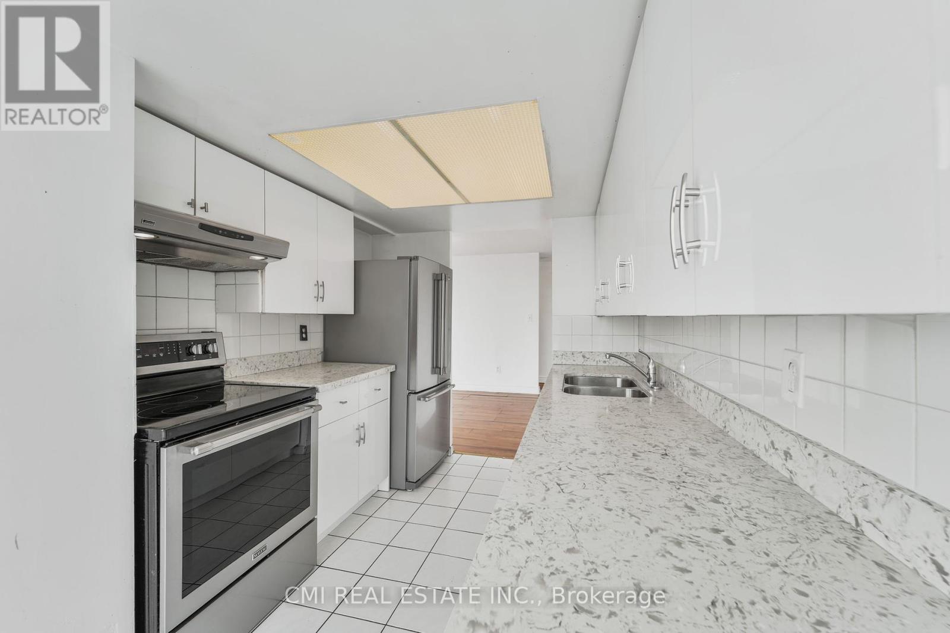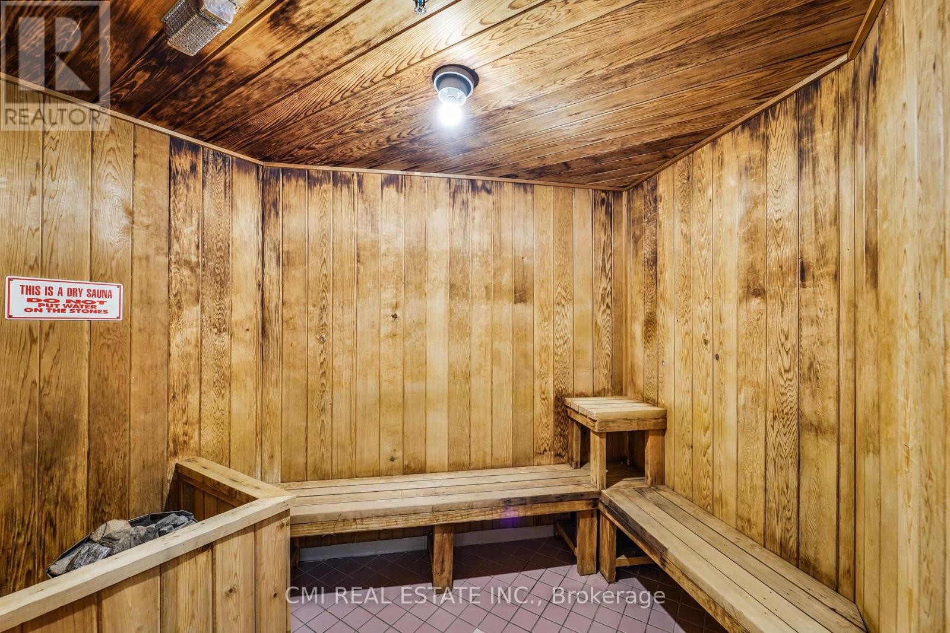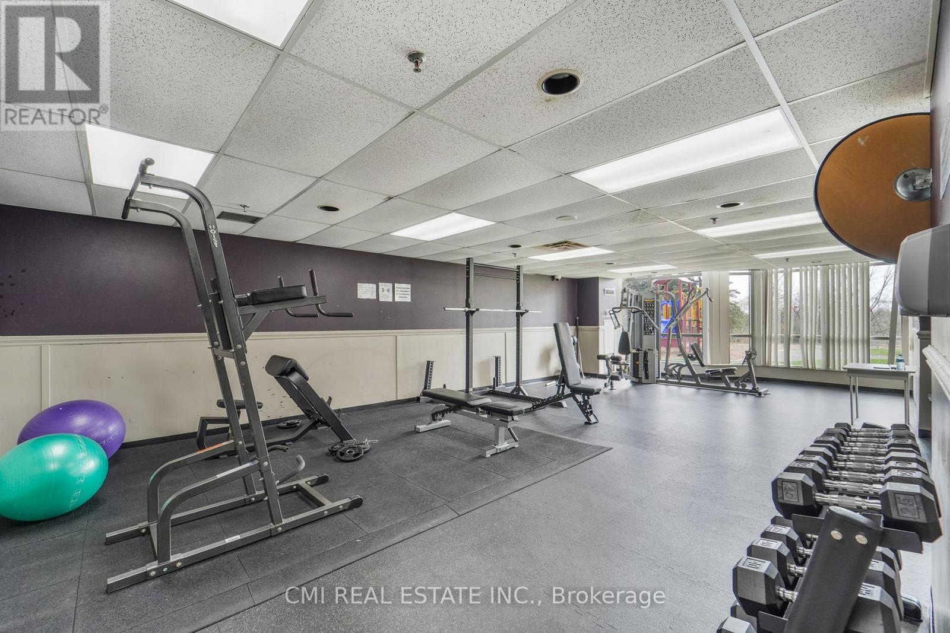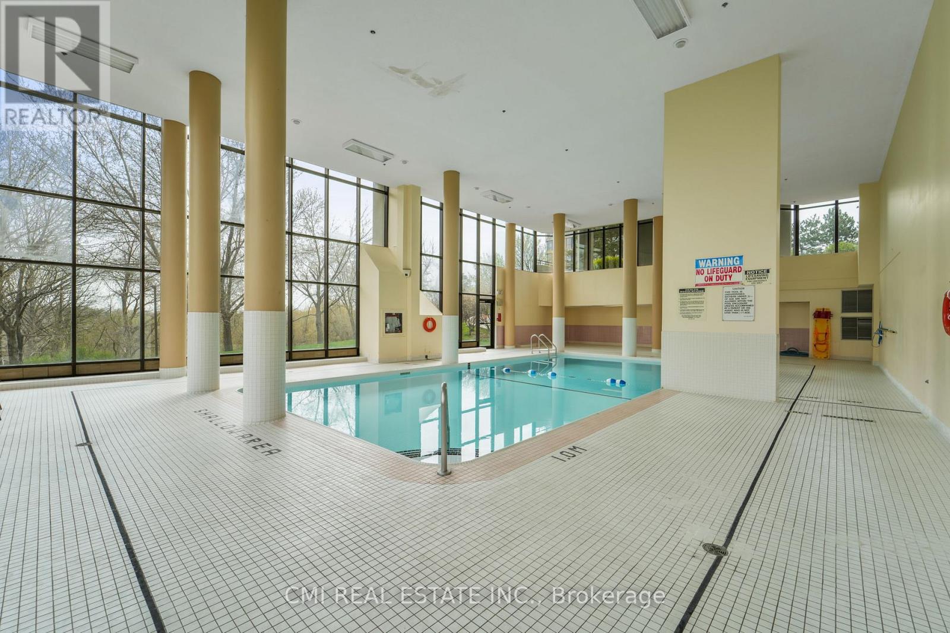215 - 1 Rowntree Road Toronto, Ontario M9V 5G7
$565,000Maintenance, Insurance, Common Area Maintenance, Water, Heat, Parking
$950 Monthly
Maintenance, Insurance, Common Area Maintenance, Water, Heat, Parking
$950 MonthlyPlatinum on the Humber! Ravine condo backing onto trails, stream, park & recreation area! Enjoy top of the line amenities including indoor pool, hot tub, gym, sauna, racquet court, & concierge! Maintenance fee pays for most utilities. PRIME location steps to schools, parks, TTC & LRT at your doorstep, shopping, & recreation; Mins to HWY 427, HWY 401, & HWY 407 making commute a breeze. Presenting this spacious corner 2bed, 2 bath unit approx 1300sqft of living space w/ 2 PARKING spaces. Bright open living space & formal dining room w/ flr-to-ceiling windows throughout providing ample natural light. Galley eat-in kitchen w/ breakfast space. Huge Primary bedroom retreat w/ private balcony & 4-pc ensuite can accommodate king size bed. Separated 2nd bedroom w/ ensuite privilege to 2nd 4pc bath. Ideal for growing families or buyers looking to downsize into a spacious condo w/ top of line amenities in a desirable neighbourhood. Book your private showing now! (id:61852)
Property Details
| MLS® Number | W12130076 |
| Property Type | Single Family |
| Neigbourhood | Mount Olive-Silverstone-Jamestown |
| Community Name | Mount Olive-Silverstone-Jamestown |
| AmenitiesNearBy | Public Transit, Schools |
| CommunityFeatures | Pet Restrictions, Community Centre |
| Features | Cul-de-sac, Ravine, Conservation/green Belt, Balcony, Guest Suite |
| ParkingSpaceTotal | 2 |
| Structure | Squash & Raquet Court, Patio(s) |
| ViewType | City View |
Building
| BathroomTotal | 2 |
| BedroomsAboveGround | 2 |
| BedroomsTotal | 2 |
| Age | 31 To 50 Years |
| Amenities | Security/concierge, Exercise Centre, Visitor Parking, Sauna |
| CoolingType | Central Air Conditioning |
| ExteriorFinish | Concrete |
| FireProtection | Controlled Entry |
| FoundationType | Concrete |
| HeatingFuel | Natural Gas |
| HeatingType | Forced Air |
| SizeInterior | 1200 - 1399 Sqft |
| Type | Apartment |
Parking
| Underground | |
| Garage |
Land
| Acreage | No |
| LandAmenities | Public Transit, Schools |
| LandscapeFeatures | Landscaped |
| ZoningDescription | Ra |
Rooms
| Level | Type | Length | Width | Dimensions |
|---|---|---|---|---|
| Main Level | Foyer | 3 m | 1.35 m | 3 m x 1.35 m |
| Main Level | Laundry Room | 2.06 m | 1.93 m | 2.06 m x 1.93 m |
| Main Level | Living Room | 6.32 m | 5.63 m | 6.32 m x 5.63 m |
| Main Level | Dining Room | 2.35 m | 5.88 m | 2.35 m x 5.88 m |
| Main Level | Kitchen | 3.12 m | 2.47 m | 3.12 m x 2.47 m |
| Main Level | Primary Bedroom | 7.7 m | 3.22 m | 7.7 m x 3.22 m |
| Main Level | Bedroom 2 | 3.25 m | 3.93 m | 3.25 m x 3.93 m |
Interested?
Contact us for more information
Bryan Justin Jaskolka
Salesperson
2425 Matheson Blvd E 8th Flr
Mississauga, Ontario L4W 5K4








