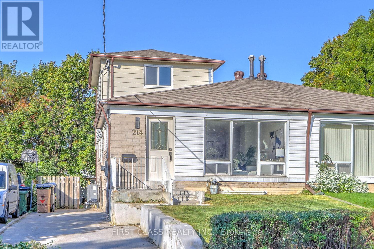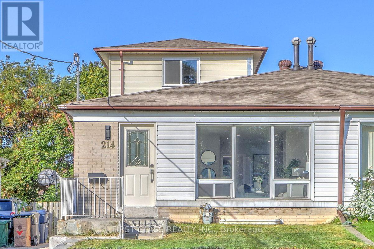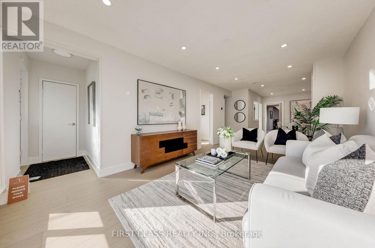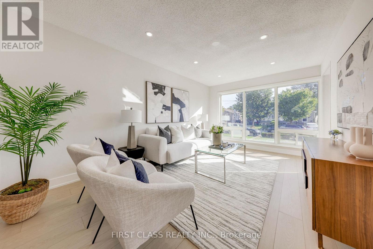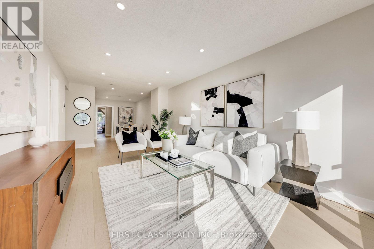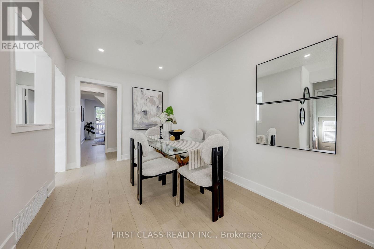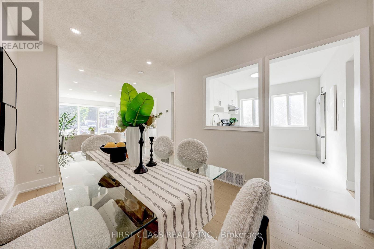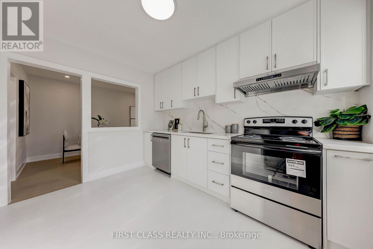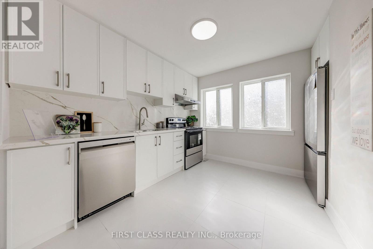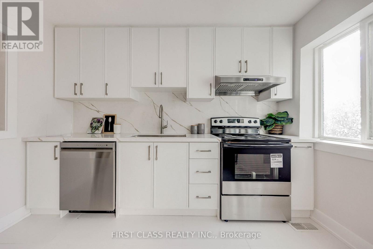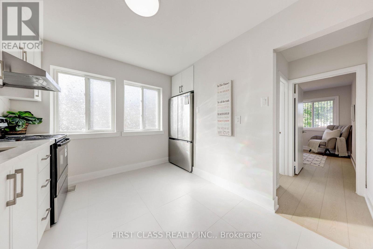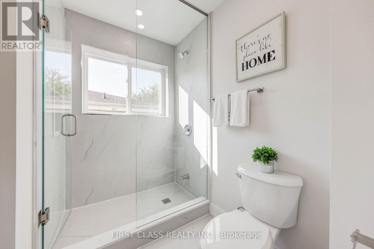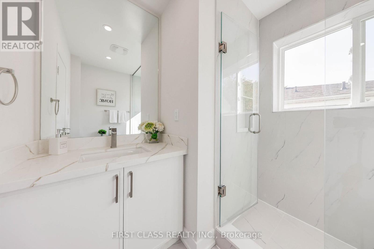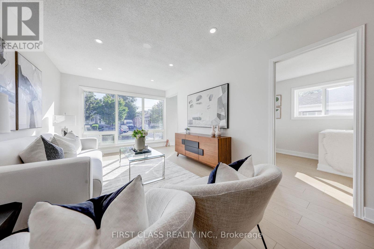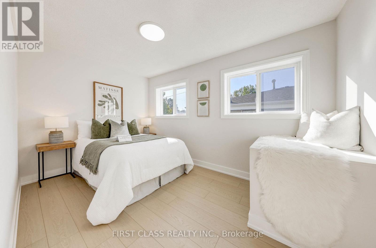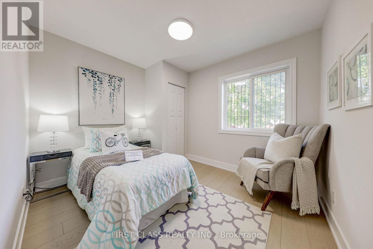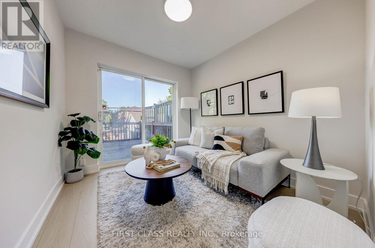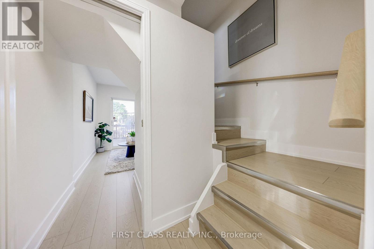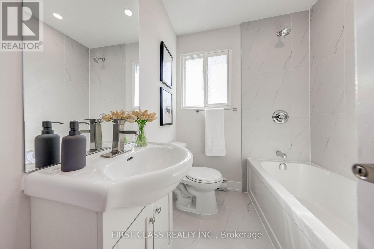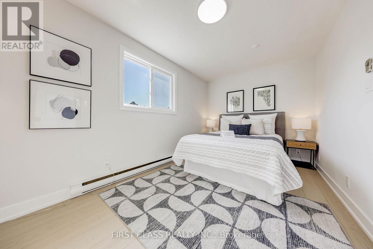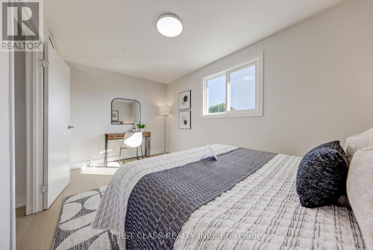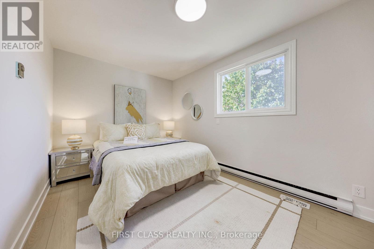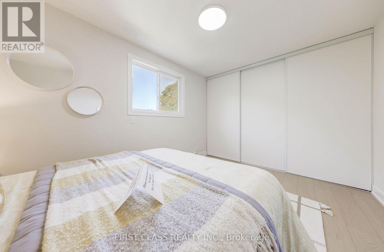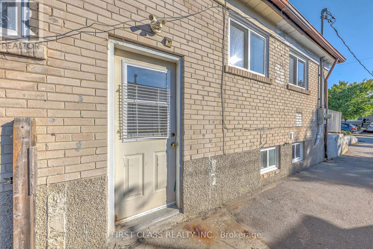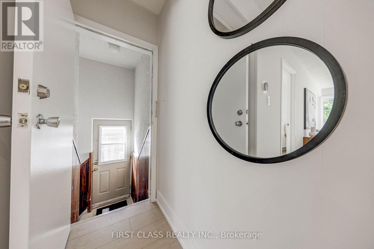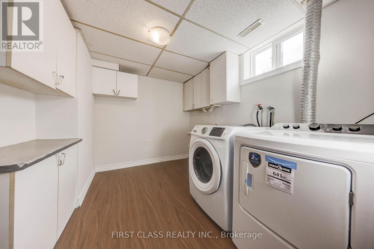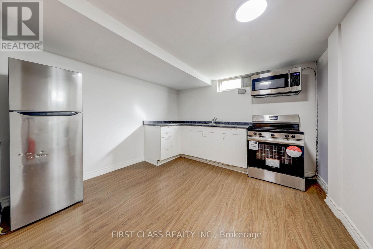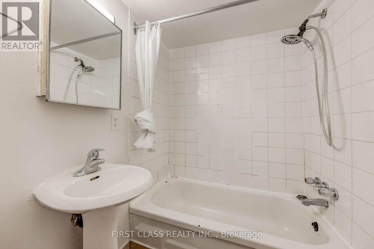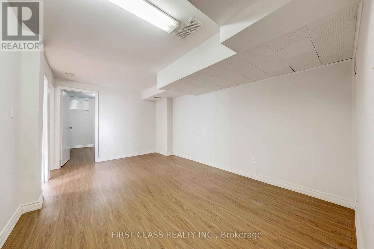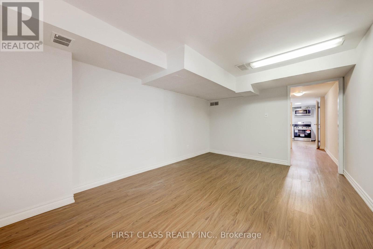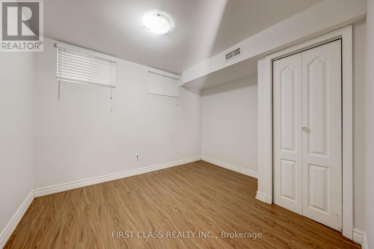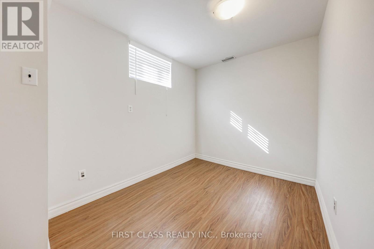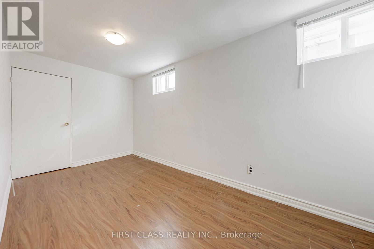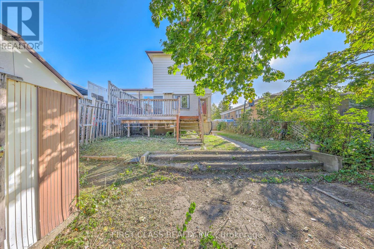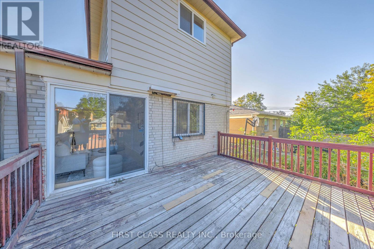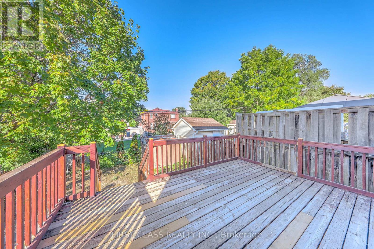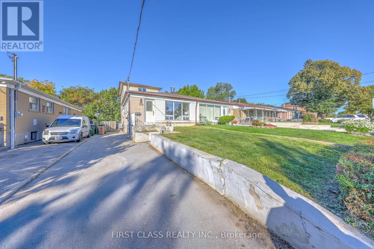214 Linden Avenue Toronto, Ontario M1K 3H8
$978,000
Absolutely Gorgeous Quality 2 Storey Semi on a Wide 30x104 Ft Lot! Locate in the Heart of Kennedy Park Family Oriented Neighborhood.This beautifully upgraded 5+3-bedroom home is the perfect starter or investment opportunity. Upgrade through main and 2nd floor with a new upgraded kitchen with beautiful counter tops, nice backsplash, stainless-steel new appliances and two upgrade bathrooms. Finished basement apartment with separate entrance, 3 bedrooms, 1 large living room, 1 kitchen and 1 bathroom. Steps to TTC, Walking distance to Kennedy Station and minutes to Hwy 401, schools, and shopping. Don't miss this move-in-ready gem! (id:61852)
Property Details
| MLS® Number | E12451657 |
| Property Type | Single Family |
| Neigbourhood | Scarborough |
| Community Name | Kennedy Park |
| ParkingSpaceTotal | 2 |
Building
| BathroomTotal | 3 |
| BedroomsAboveGround | 4 |
| BedroomsBelowGround | 3 |
| BedroomsTotal | 7 |
| Appliances | Dishwasher, Dryer, Storage Shed, Stove, Washer, Refrigerator |
| ArchitecturalStyle | Bungalow |
| BasementFeatures | Apartment In Basement |
| BasementType | N/a |
| ConstructionStyleAttachment | Semi-detached |
| CoolingType | Central Air Conditioning |
| ExteriorFinish | Aluminum Siding, Brick |
| FlooringType | Carpeted |
| FoundationType | Concrete |
| HeatingFuel | Natural Gas |
| HeatingType | Forced Air |
| StoriesTotal | 1 |
| SizeInterior | 1100 - 1500 Sqft |
| Type | House |
| UtilityWater | Municipal Water |
Parking
| No Garage |
Land
| Acreage | No |
| Sewer | Sanitary Sewer |
| SizeDepth | 104 Ft |
| SizeFrontage | 30 Ft |
| SizeIrregular | 30 X 104 Ft |
| SizeTotalText | 30 X 104 Ft |
Rooms
| Level | Type | Length | Width | Dimensions |
|---|---|---|---|---|
| Second Level | Bedroom 3 | 4 m | 2.7 m | 4 m x 2.7 m |
| Second Level | Bedroom 4 | 4.6 m | 2.7 m | 4.6 m x 2.7 m |
| Basement | Bedroom | 2.2 m | 4.2 m | 2.2 m x 4.2 m |
| Basement | Bedroom 2 | 2.2 m | 3.5 m | 2.2 m x 3.5 m |
| Basement | Bedroom 3 | 2.7 m | 3.2 m | 2.7 m x 3.2 m |
| Basement | Living Room | 4.7 m | 3.3 m | 4.7 m x 3.3 m |
| Basement | Kitchen | 3.3 m | 3.3 m | 3.3 m x 3.3 m |
| Ground Level | Library | 2.6 m | 2.8 m | 2.6 m x 2.8 m |
| Ground Level | Living Room | 6.6 m | 3.2 m | 6.6 m x 3.2 m |
| Ground Level | Dining Room | 3.6 m | 2.5 m | 3.6 m x 2.5 m |
| Ground Level | Kitchen | 2.7 m | 3.3 m | 2.7 m x 3.3 m |
| Ground Level | Bedroom | 2.53 m | 4.3 m | 2.53 m x 4.3 m |
| Ground Level | Bedroom 2 | 3.1 m | 2.8 m | 3.1 m x 2.8 m |
https://www.realtor.ca/real-estate/28965969/214-linden-avenue-toronto-kennedy-park-kennedy-park
Interested?
Contact us for more information
Robbie Xu
Salesperson
7481 Woodbine Ave #203
Markham, Ontario L3R 2W1
