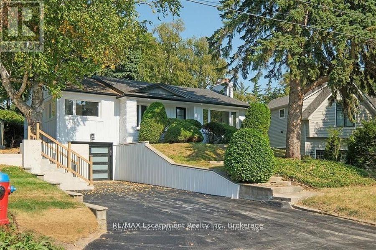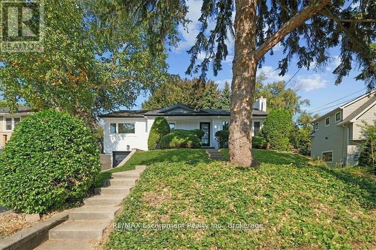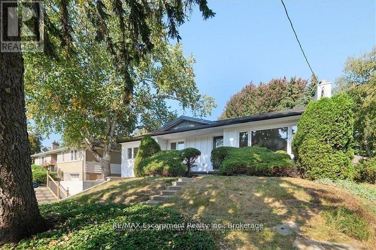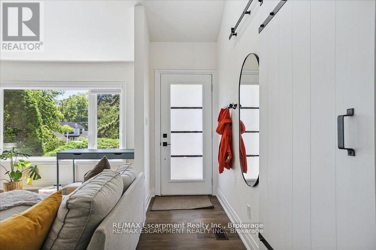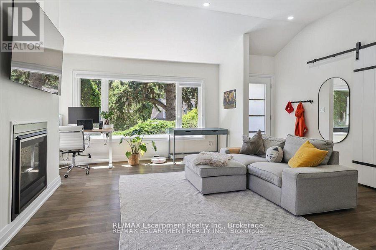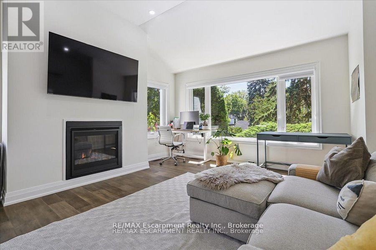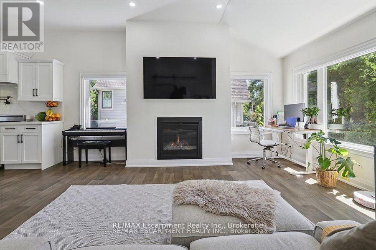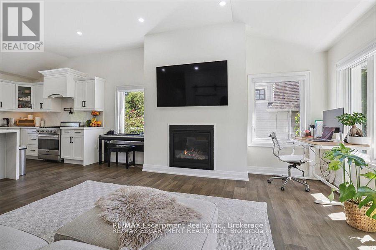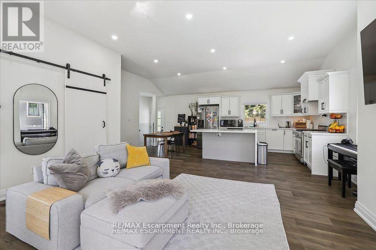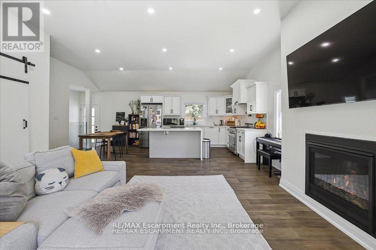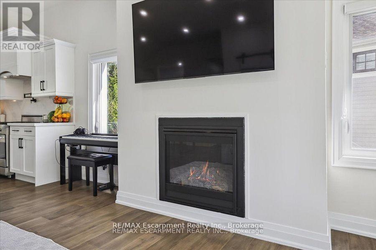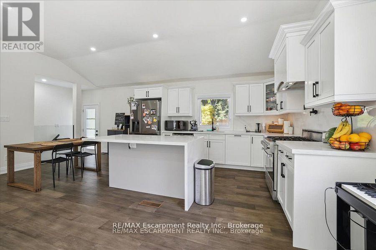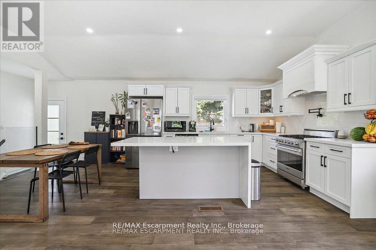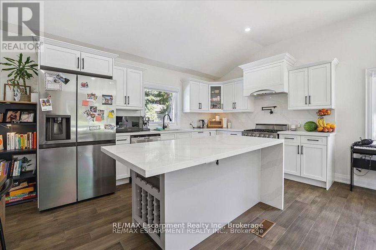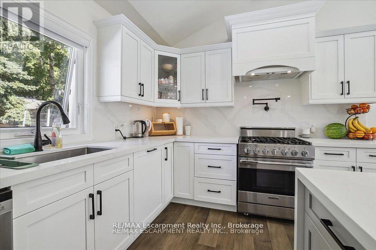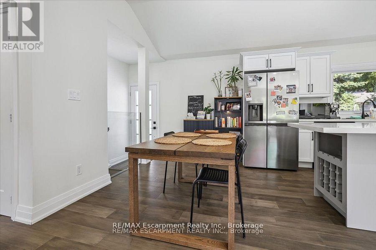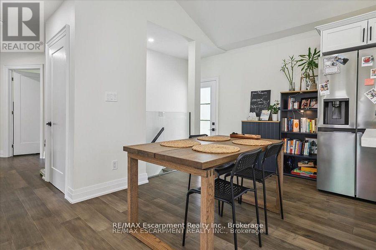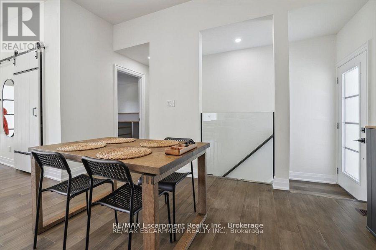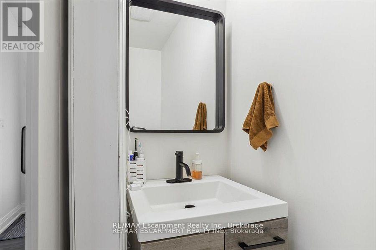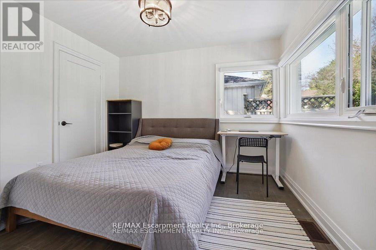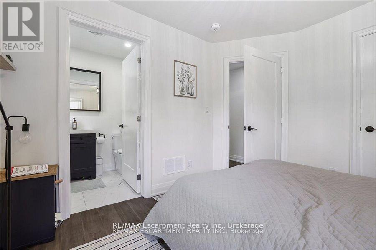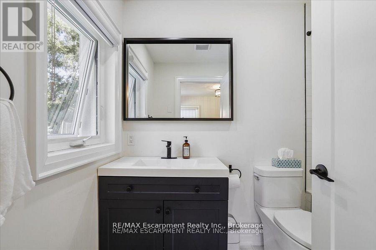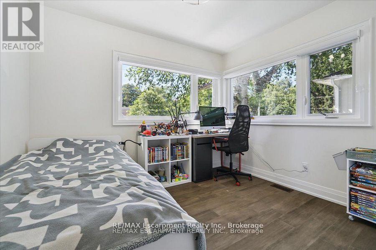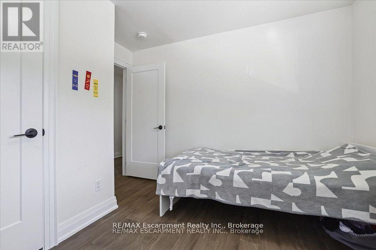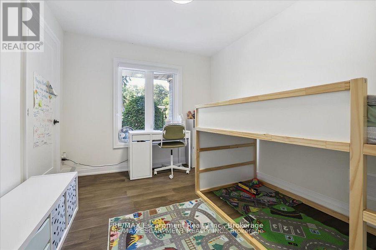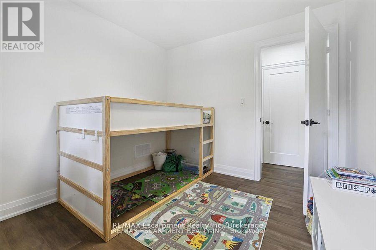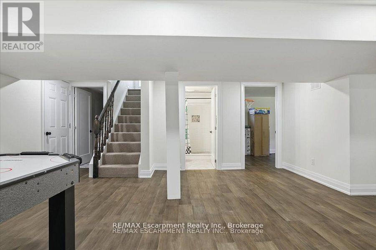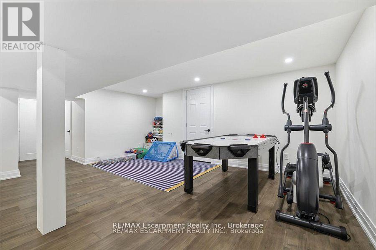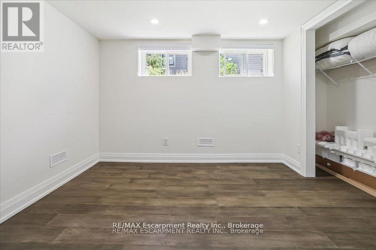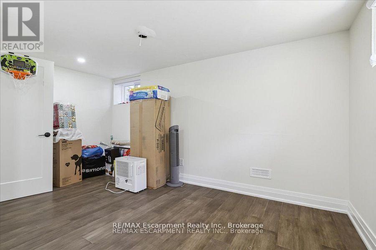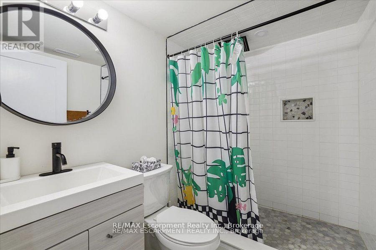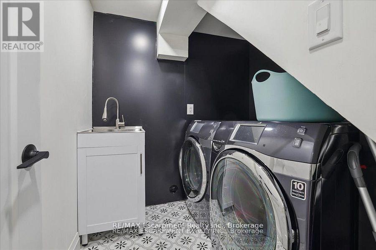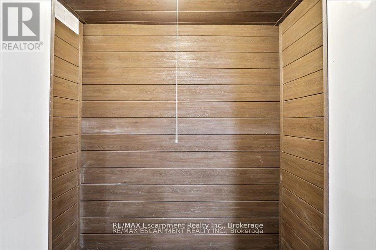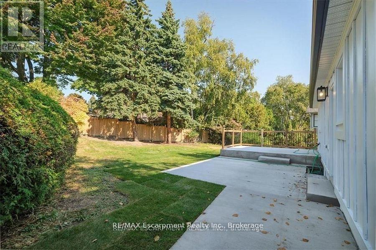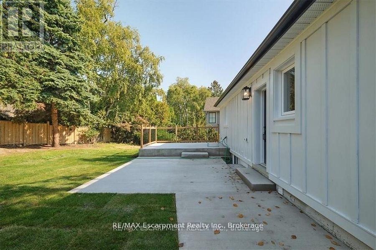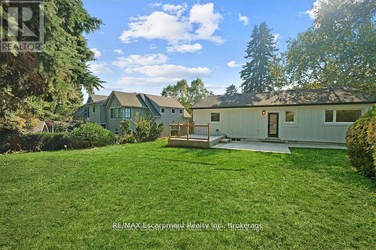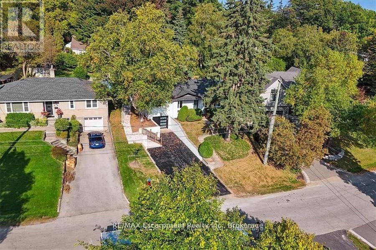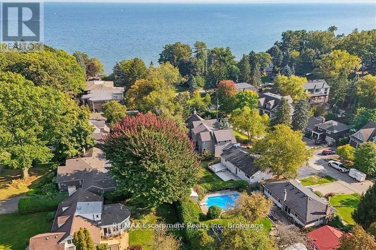214 Lakewood Drive Oakville, Ontario L6K 1P2
$2,079,000
Beautiful 3 plus 1 bedroom raised bungalow available in the West Harbour community of Downtown Oakville. South of Lakeshore rd. Steps to Lake Ontario, harbour, downtown Oakville. Quiet area nestled in mature trees and surrounded by new luxury homes. Tastefully renovated throughout. Open concept main floor. Spacious living room with a gas fireplace. Stunning kitchen with white cabinetry, quartz countertop, black hardware, stainless steel appliances. Maple engineered hardwood floors all through the house. Rear entry and lower level stairs can be used for a future in law suite or a basement apartment. Inside access to a 24ft garage. Close to schools, parks, shopping, highways, GO train station. (id:61852)
Property Details
| MLS® Number | W12473747 |
| Property Type | Single Family |
| Community Name | 1002 - CO Central |
| AmenitiesNearBy | Place Of Worship, Public Transit, Schools |
| ParkingSpaceTotal | 6 |
Building
| BathroomTotal | 3 |
| BedroomsAboveGround | 3 |
| BedroomsBelowGround | 1 |
| BedroomsTotal | 4 |
| Age | 51 To 99 Years |
| Amenities | Fireplace(s) |
| Appliances | Water Heater, Dishwasher, Dryer, Stove, Washer, Window Coverings, Refrigerator |
| ArchitecturalStyle | Raised Bungalow |
| BasementDevelopment | Finished |
| BasementType | N/a (finished) |
| ConstructionStyleAttachment | Detached |
| CoolingType | Central Air Conditioning |
| ExteriorFinish | Brick |
| FireplacePresent | Yes |
| FireplaceTotal | 1 |
| FoundationType | Unknown |
| HalfBathTotal | 1 |
| HeatingFuel | Natural Gas |
| HeatingType | Forced Air |
| StoriesTotal | 1 |
| SizeInterior | 1100 - 1500 Sqft |
| Type | House |
| UtilityWater | Municipal Water |
Parking
| Attached Garage | |
| Garage |
Land
| Acreage | No |
| LandAmenities | Place Of Worship, Public Transit, Schools |
| Sewer | Sanitary Sewer |
| SizeDepth | 113 Ft ,3 In |
| SizeFrontage | 65 Ft |
| SizeIrregular | 65 X 113.3 Ft |
| SizeTotalText | 65 X 113.3 Ft |
Rooms
| Level | Type | Length | Width | Dimensions |
|---|---|---|---|---|
| Lower Level | Recreational, Games Room | 5.79 m | 5.23 m | 5.79 m x 5.23 m |
| Lower Level | Bathroom | Measurements not available | ||
| Lower Level | Bedroom 4 | 3.17 m | 4.29 m | 3.17 m x 4.29 m |
| Main Level | Kitchen | 3.02 m | 4.24 m | 3.02 m x 4.24 m |
| Main Level | Eating Area | 4.14 m | 2.06 m | 4.14 m x 2.06 m |
| Main Level | Dining Room | 1.6 m | 4.24 m | 1.6 m x 4.24 m |
| Main Level | Living Room | 3.63 m | 3.94 m | 3.63 m x 3.94 m |
| Main Level | Primary Bedroom | 3.38 m | 3.15 m | 3.38 m x 3.15 m |
| Main Level | Bedroom 2 | 3.38 m | 3.2 m | 3.38 m x 3.2 m |
| Main Level | Bedroom 3 | 3.38 m | 2.84 m | 3.38 m x 2.84 m |
| Main Level | Bathroom | Measurements not available | ||
| Main Level | Bathroom | Measurements not available |
https://www.realtor.ca/real-estate/29014125/214-lakewood-drive-oakville-co-central-1002-co-central
Interested?
Contact us for more information
Harby Rakhra
Salesperson
1320 Cornwall Rd - Unit 103
Oakville, Ontario L6J 7W5
