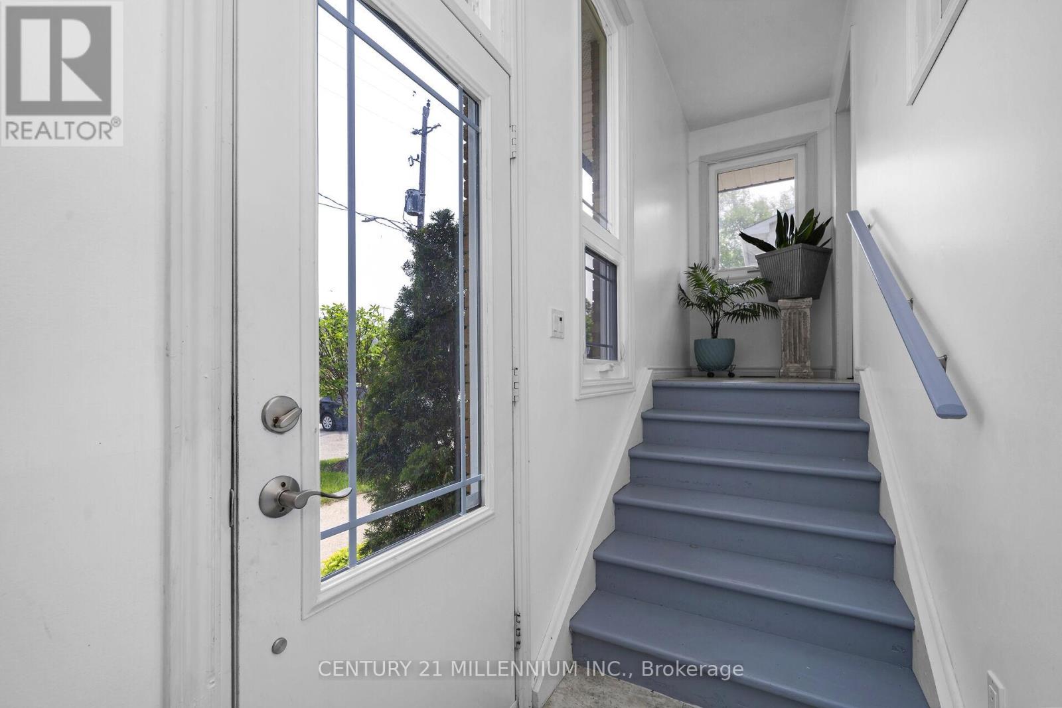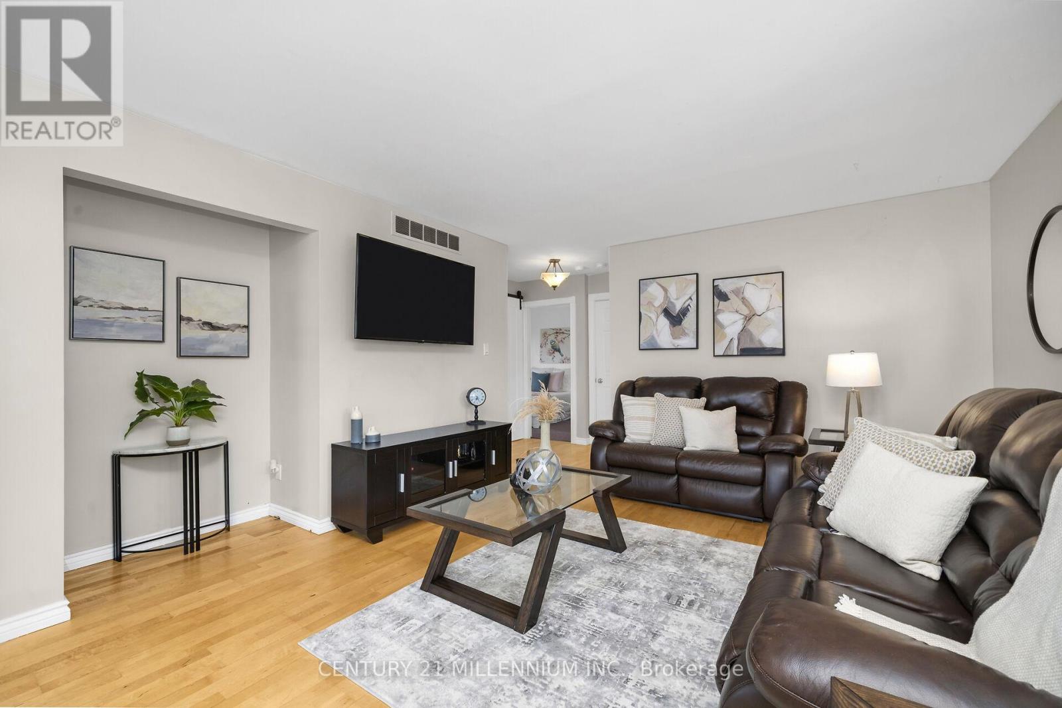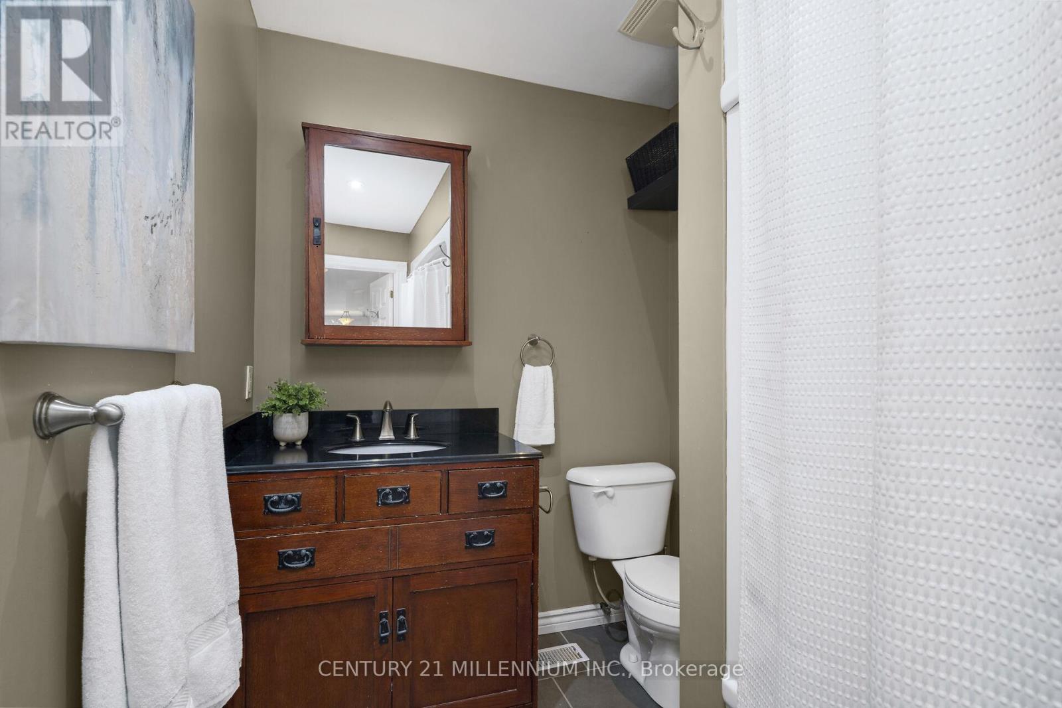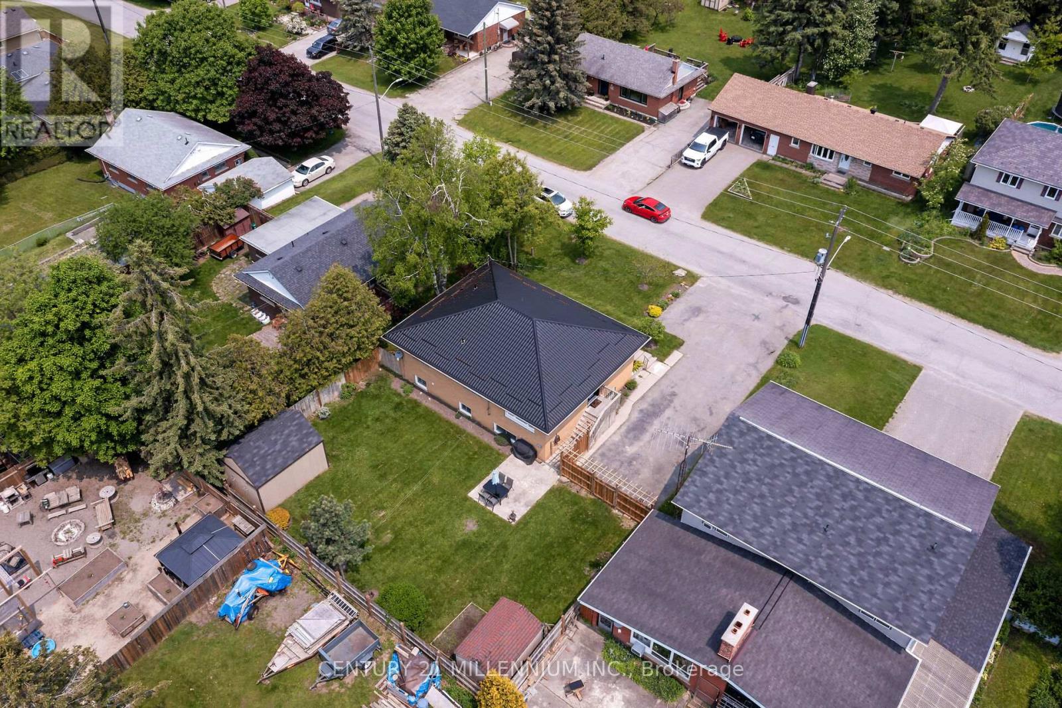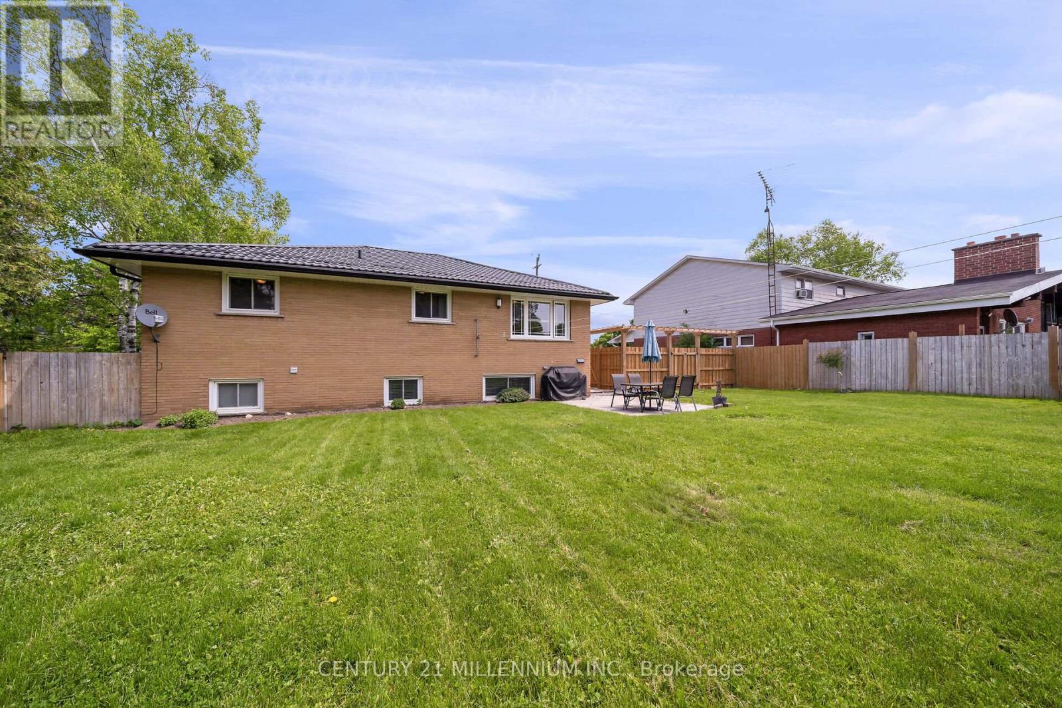214 Daniel Street Erin, Ontario N0B 1T0
$899,000
This lovely two-unit home on Daniel Street in Erin, features a charming and functional layout perfect for families, first time buyers or investors. The upper unit boasts three spacious bedrooms, bathed in natural light, providing a warm and inviting atmosphere. The updated kitchen is spacious and bright overlooking the fully fenced back yard. The living area is open and airy, ideal for relation and entertaining. The lower unit offers 2 additional bedrooms, and a bathroom making it an excellent choice for guests, or multigenerational families. A separate entrance allows for independence, enhancing the versatility of the home. Ample parking is available for both units. Walking distance to both the high school and elementary school, plus the community centre and arena. A simple 35-minute commute to the GTA or 20 minutes to the GO train to take you into the heart of the city. Small town living with all the charm! (id:61852)
Property Details
| MLS® Number | X12195338 |
| Property Type | Single Family |
| Community Name | Erin |
| AmenitiesNearBy | Park |
| CommunityFeatures | Community Centre, School Bus |
| EquipmentType | Air Conditioner, Furnace, Water Softener |
| Features | Level Lot, Level, Sump Pump |
| ParkingSpaceTotal | 7 |
| RentalEquipmentType | Air Conditioner, Furnace, Water Softener |
| Structure | Deck, Porch, Patio(s), Shed |
Building
| BathroomTotal | 2 |
| BedroomsAboveGround | 3 |
| BedroomsBelowGround | 2 |
| BedroomsTotal | 5 |
| Age | 51 To 99 Years |
| Appliances | Water Heater - Tankless, Water Heater, Water Softener, Blinds, Dishwasher, Dryer, Microwave, Oven, Stove, Washer, Window Coverings, Refrigerator |
| ArchitecturalStyle | Raised Bungalow |
| BasementDevelopment | Finished |
| BasementType | N/a (finished) |
| ConstructionStyleAttachment | Detached |
| CoolingType | Central Air Conditioning |
| ExteriorFinish | Brick |
| FlooringType | Ceramic, Laminate, Hardwood, Carpeted |
| FoundationType | Poured Concrete |
| HeatingFuel | Natural Gas |
| HeatingType | Forced Air |
| StoriesTotal | 1 |
| SizeInterior | 1100 - 1500 Sqft |
| Type | House |
| UtilityWater | Municipal Water |
Parking
| No Garage |
Land
| Acreage | No |
| FenceType | Fenced Yard |
| LandAmenities | Park |
| Sewer | Septic System |
| SizeFrontage | 72 Ft ,7 In |
| SizeIrregular | 72.6 Ft |
| SizeTotalText | 72.6 Ft|under 1/2 Acre |
Rooms
| Level | Type | Length | Width | Dimensions |
|---|---|---|---|---|
| Lower Level | Kitchen | 4.59 m | 3.74 m | 4.59 m x 3.74 m |
| Lower Level | Bedroom 4 | 3.59 m | 2.98 m | 3.59 m x 2.98 m |
| Lower Level | Bedroom 5 | 3.76 m | 3.09 m | 3.76 m x 3.09 m |
| Lower Level | Foyer | 2.81 m | 1.6 m | 2.81 m x 1.6 m |
| Lower Level | Living Room | 5.96 m | 3.28 m | 5.96 m x 3.28 m |
| Main Level | Foyer | 2.6 m | 1.86 m | 2.6 m x 1.86 m |
| Main Level | Kitchen | 3.79 m | 3.63 m | 3.79 m x 3.63 m |
| Main Level | Living Room | 4.7 m | 3.72 m | 4.7 m x 3.72 m |
| Main Level | Primary Bedroom | 3.95 m | 2.99 m | 3.95 m x 2.99 m |
| Main Level | Bedroom 2 | 3.23 m | 3.23 m | 3.23 m x 3.23 m |
| Main Level | Bedroom 3 | 3.93 m | 2.94 m | 3.93 m x 2.94 m |
| Main Level | Laundry Room | 1.81 m | 1.62 m | 1.81 m x 1.62 m |
| Main Level | Other | 2.52 m | 1.95 m | 2.52 m x 1.95 m |
Utilities
| Electricity | Installed |
https://www.realtor.ca/real-estate/28414895/214-daniel-street-erin-erin
Interested?
Contact us for more information
Ann Shanahan
Salesperson
232 Broadway Avenue
Orangeville, Ontario L9W 1K5
Betty Hunziker
Salesperson
232 Broadway Avenue
Orangeville, Ontario L9W 1K5





