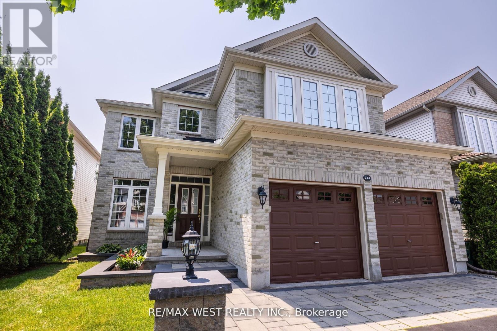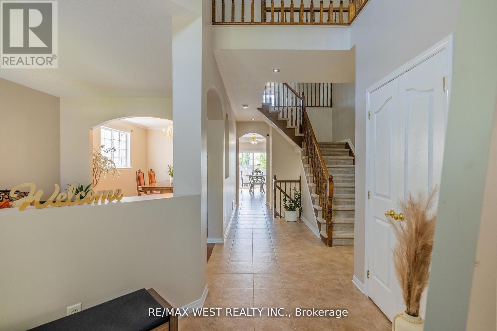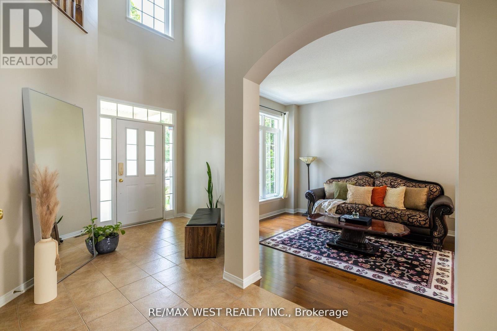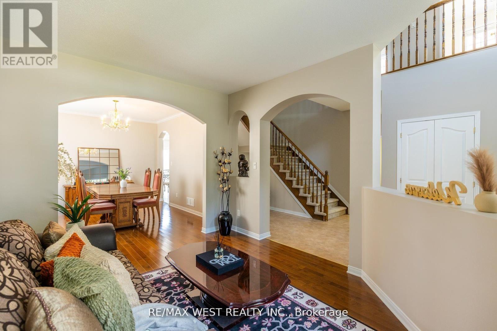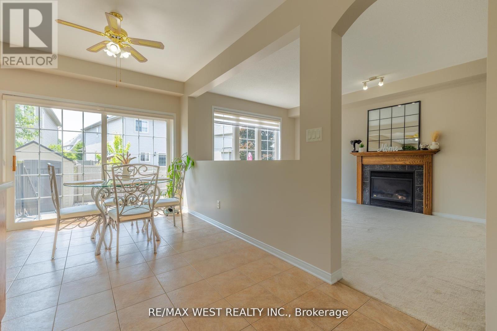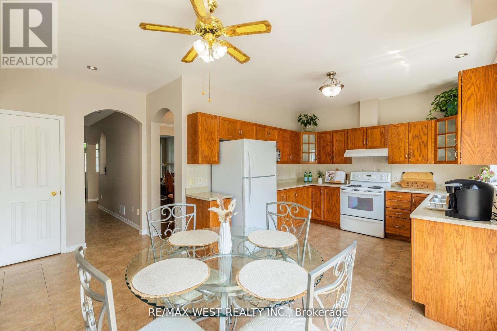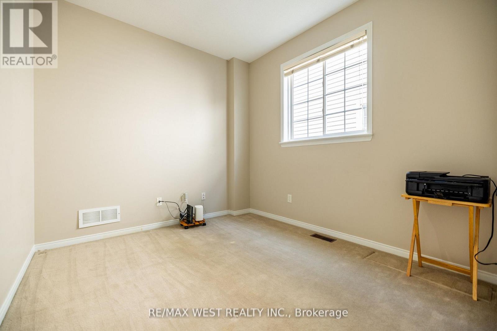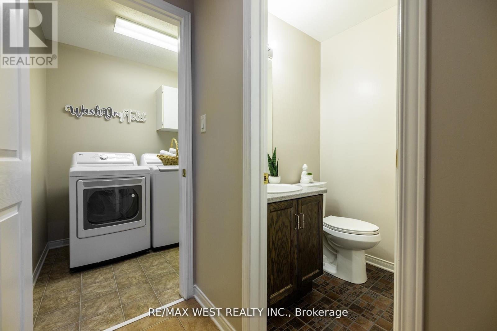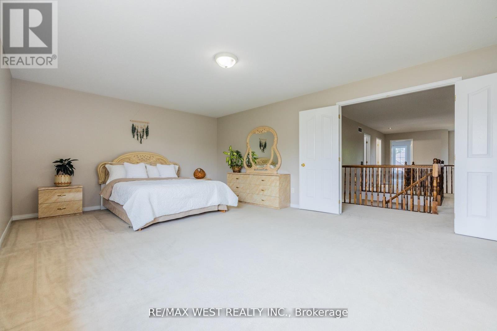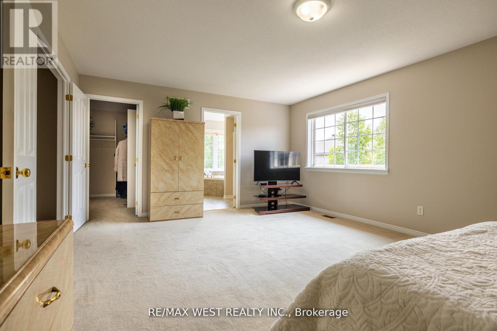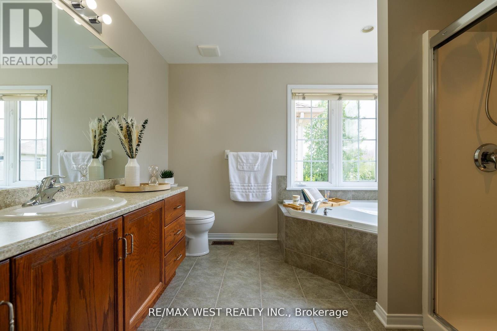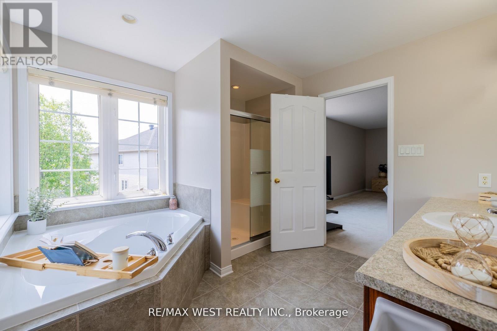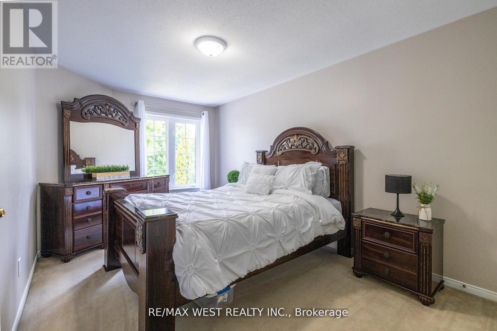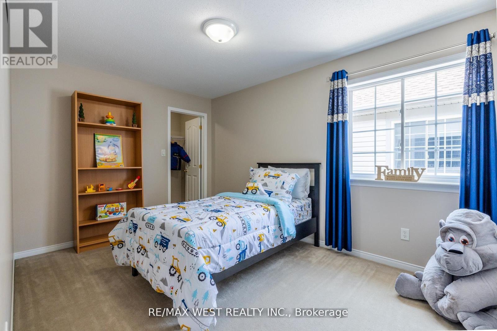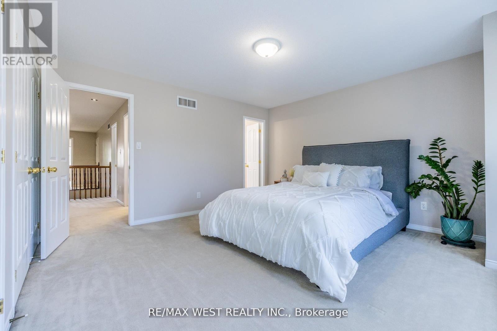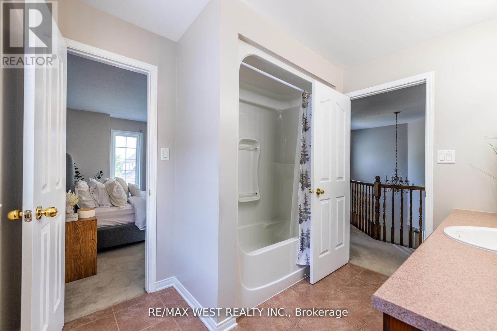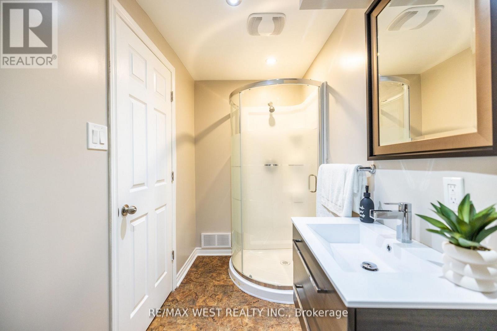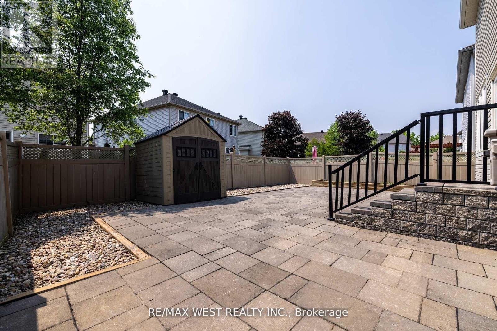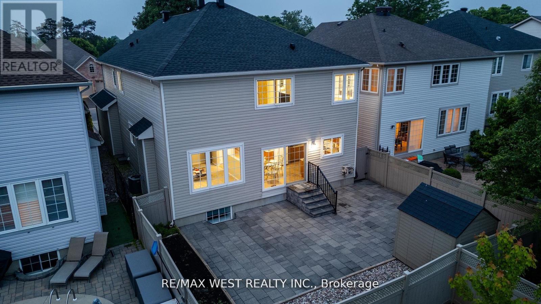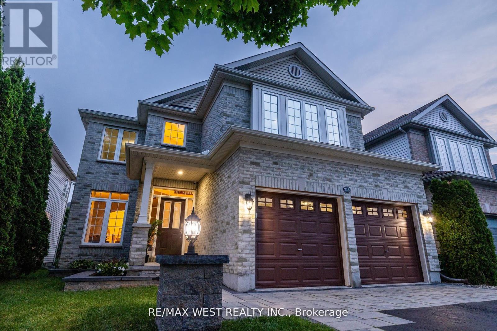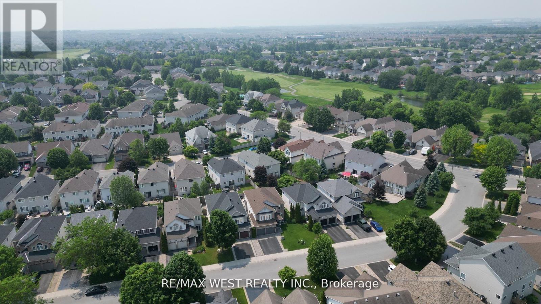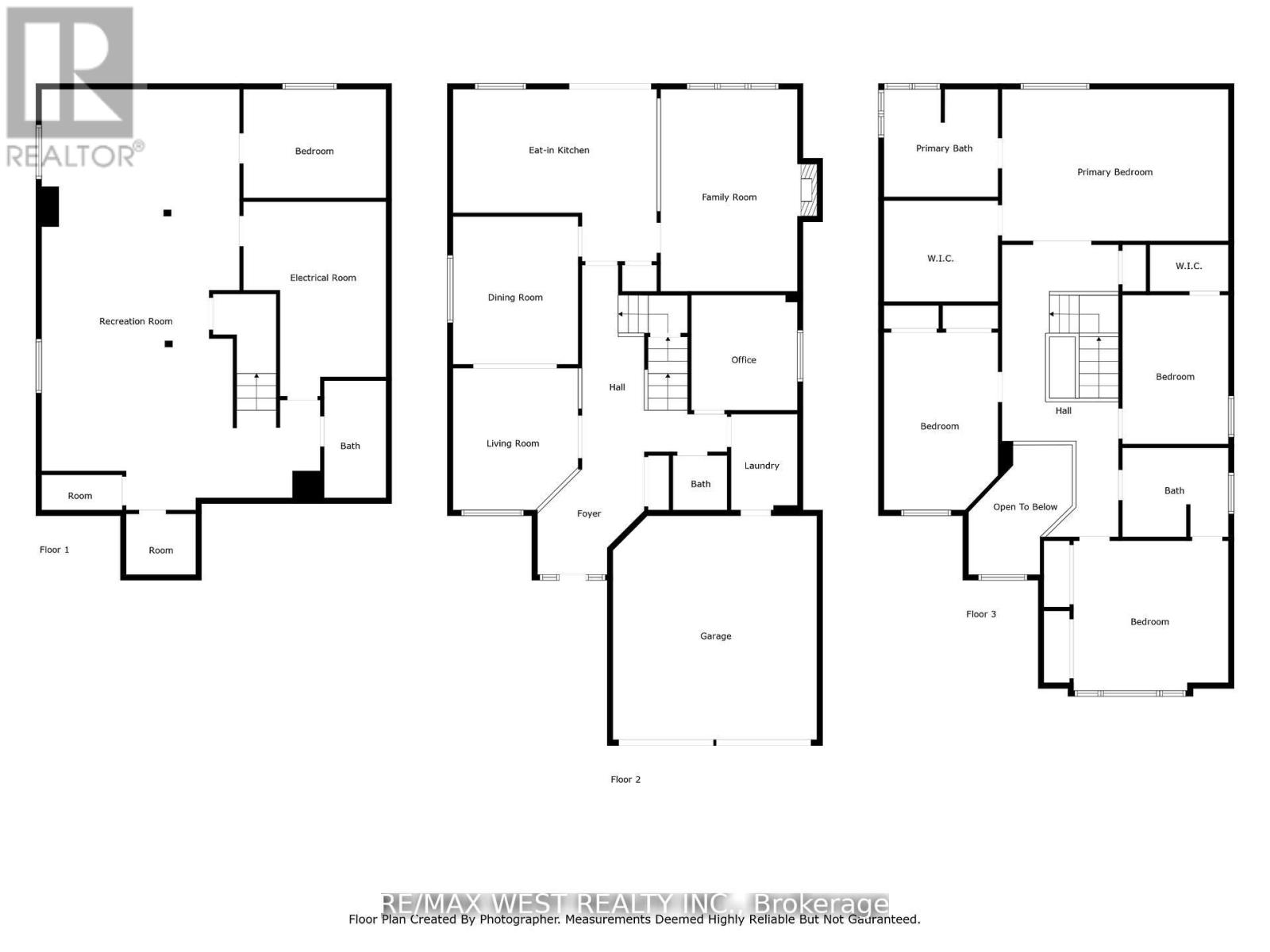214 Castlegarth Crescent Ottawa, Ontario K2J 5N6
$899,900
Welcome to 214 Castlegarth Crescent, a Stunning 5-Bedroom Home in the Heart of Stonebridge. Nestled in This Highly Sought-After Community, Known For it's Elegance & Proximity to the Prestigious Stonebridge Golf Club, This Beautifully Maintained Property Offers Over 2,700 sq. ft. of Refined Living Space Designed for Comfort & Style. The Home Features 5 Spacious Bedrooms, 4 Bathrooms, & a Main-Floor Office, Ideal for Families or Those Who Love to Entertain. The Interlocked Driveway, Stone Patio, & Professionally Landscaped Gardens Add to its Exceptional Curb Appeal. Inside, the Open-Concept Main Floor Showcases Hardwood Floors, Large Sun-Filled Windows, & an Inviting Flow Throughout. The Primary Suite Includes a Walk-In Closet a Spa-Inspired Ensuite, Offering a Private Retreat. The Fully Finished Basement Expands the Living Space with a Large Recreation Area, Additional Bedroom, & Ample Storage. Located Steps From Stonebridge Golf Club, Scenic Trails, Parks, & Top-Rated Schools, with Easy Access to Barrhaven Marketplace, Fitness Centres, & Public Transit, this Home Perfectly Combines Luxury, Comfort, & Convenience. DON'T MISS THIS RARE Opportunity to Own in One of Barrhaven's MOST DESIRABLE COMMUNITIES! (id:61852)
Property Details
| MLS® Number | X12470267 |
| Property Type | Single Family |
| Neigbourhood | Barrhaven West |
| Community Name | 7708 - Barrhaven - Stonebridge |
| AmenitiesNearBy | Golf Nearby, Park, Place Of Worship, Public Transit, Schools |
| CommunityFeatures | Community Centre |
| EquipmentType | Water Heater |
| Features | Lighting |
| ParkingSpaceTotal | 5 |
| RentalEquipmentType | Water Heater |
| Structure | Patio(s), Shed |
Building
| BathroomTotal | 4 |
| BedroomsAboveGround | 4 |
| BedroomsBelowGround | 1 |
| BedroomsTotal | 5 |
| Age | 16 To 30 Years |
| Amenities | Fireplace(s) |
| Appliances | Garage Door Opener Remote(s), Central Vacuum, Blinds, Dishwasher, Dryer, Garage Door Opener, Hood Fan, Stove, Washer, Refrigerator |
| BasementDevelopment | Finished |
| BasementType | Full (finished) |
| ConstructionStyleAttachment | Detached |
| CoolingType | Central Air Conditioning |
| ExteriorFinish | Brick Facing, Vinyl Siding |
| FireProtection | Monitored Alarm, Smoke Detectors |
| FireplacePresent | Yes |
| FireplaceTotal | 1 |
| FlooringType | Hardwood, Ceramic, Laminate, Vinyl |
| FoundationType | Concrete |
| HalfBathTotal | 1 |
| HeatingFuel | Natural Gas |
| HeatingType | Forced Air |
| StoriesTotal | 2 |
| SizeInterior | 2500 - 3000 Sqft |
| Type | House |
| UtilityWater | Municipal Water |
Parking
| Attached Garage | |
| Garage |
Land
| Acreage | No |
| FenceType | Fully Fenced |
| LandAmenities | Golf Nearby, Park, Place Of Worship, Public Transit, Schools |
| LandscapeFeatures | Landscaped |
| Sewer | Sanitary Sewer |
| SizeDepth | 107 Ft |
| SizeFrontage | 41 Ft |
| SizeIrregular | 41 X 107 Ft |
| SizeTotalText | 41 X 107 Ft |
Rooms
| Level | Type | Length | Width | Dimensions |
|---|---|---|---|---|
| Second Level | Bedroom 3 | 2.9 m | 4.15 m | 2.9 m x 4.15 m |
| Second Level | Bedroom 4 | 4.3 m | 4.05 m | 4.3 m x 4.05 m |
| Second Level | Bathroom | 2.9 m | 2.17 m | 2.9 m x 2.17 m |
| Second Level | Primary Bedroom | 6.22 m | 4.27 m | 6.22 m x 4.27 m |
| Second Level | Bathroom | 3.08 m | 2.93 m | 3.08 m x 2.93 m |
| Second Level | Bedroom 2 | 3.08 m | 4.85 m | 3.08 m x 4.85 m |
| Basement | Recreational, Games Room | 7.56 m | 11.37 m | 7.56 m x 11.37 m |
| Basement | Bedroom 5 | 3.9 m | 2.99 m | 3.9 m x 2.99 m |
| Basement | Bathroom | 1.71 m | 3.2 m | 1.71 m x 3.2 m |
| Basement | Utility Room | 3.87 m | 5.24 m | 3.87 m x 5.24 m |
| Ground Level | Living Room | 3.38 m | 3.87 m | 3.38 m x 3.87 m |
| Ground Level | Dining Room | 3.38 m | 3.99 m | 3.38 m x 3.99 m |
| Ground Level | Kitchen | 5.49 m | 6.4 m | 5.49 m x 6.4 m |
| Ground Level | Family Room | 3.81 m | 5.49 m | 3.81 m x 5.49 m |
| Ground Level | Office | 2.9 m | 3.11 m | 2.9 m x 3.11 m |
| Ground Level | Laundry Room | 1.55 m | 2.62 m | 1.55 m x 2.62 m |
Utilities
| Cable | Installed |
| Electricity | Installed |
| Sewer | Installed |
Interested?
Contact us for more information
Harman Dhaliwal
Salesperson
96 Rexdale Blvd.
Toronto, Ontario M9W 1N7
