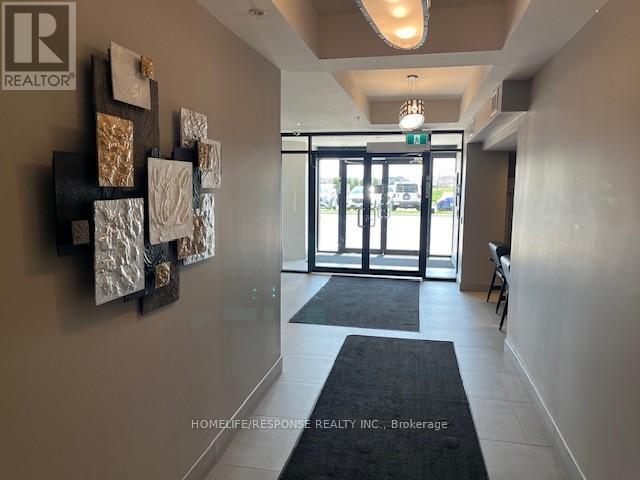214 - 610 Farmstead Drive Milton, Ontario L9T 7W2
$554,900Maintenance, Heat, Common Area Maintenance, Insurance, Parking
$292.93 Monthly
Maintenance, Heat, Common Area Maintenance, Insurance, Parking
$292.93 MonthlyWelcome to this modern and stylish 1 bedroom condominium! Newer well maintained building (less than 5 years old) with original owner. Highly sought after location in Milton, convenient access to all amenities including hospital, shopping, schools and minutes away from the Milton Go Station and Hwy 401. Condo features an upgraded kitchen with beautiful white cabinetry and ample storage, quartz counter tops, stainless steel appliances and breakfast bar. Spacious bedroom with double closet, luxury vinyl flooring and access to balcony. Large 4 piece bath with upgraded porcelain tub, ceramic tub surround and floors, and linen closet. Luxury vinyl flooring throughout and all interior doors have been upgraded as well. Enjoy the outdoors and natural light accessed by walkouts to the balcony from the living room and bedroom. 1 underground parking spot included and and storage locker #38. Don't miss this beautiful condo - it is a must see and perfect for someone who is downsizing, or a first time homebuyer, or investor. You will not be disappointed! (id:61852)
Property Details
| MLS® Number | W12101899 |
| Property Type | Single Family |
| Community Name | 1038 - WI Willmott |
| AmenitiesNearBy | Hospital, Park, Public Transit, Schools |
| CommunityFeatures | Pet Restrictions |
| Features | Elevator, Balcony, In Suite Laundry |
| ParkingSpaceTotal | 1 |
| ViewType | View |
Building
| BathroomTotal | 1 |
| BedroomsAboveGround | 1 |
| BedroomsTotal | 1 |
| Age | 0 To 5 Years |
| Amenities | Car Wash, Exercise Centre, Party Room, Visitor Parking, Storage - Locker |
| Appliances | Dishwasher, Dryer, Microwave, Stove, Washer, Window Coverings, Refrigerator |
| CoolingType | Central Air Conditioning |
| ExteriorFinish | Brick, Concrete |
| FlooringType | Vinyl, Ceramic |
| HeatingFuel | Natural Gas |
| HeatingType | Forced Air |
| SizeInterior | 600 - 699 Sqft |
| Type | Apartment |
Parking
| Underground | |
| Garage |
Land
| Acreage | No |
| LandAmenities | Hospital, Park, Public Transit, Schools |
Rooms
| Level | Type | Length | Width | Dimensions |
|---|---|---|---|---|
| Main Level | Living Room | 3.35 m | 5.18 m | 3.35 m x 5.18 m |
| Main Level | Kitchen | 2.74 m | 2.95 m | 2.74 m x 2.95 m |
| Main Level | Primary Bedroom | 3.23 m | 3.07 m | 3.23 m x 3.07 m |
| Main Level | Bathroom | Measurements not available |
Interested?
Contact us for more information
Tracy-Lynn Frendo
Salesperson
4304 Village Centre Crt #100
Mississauga, Ontario L4Z 1S2












