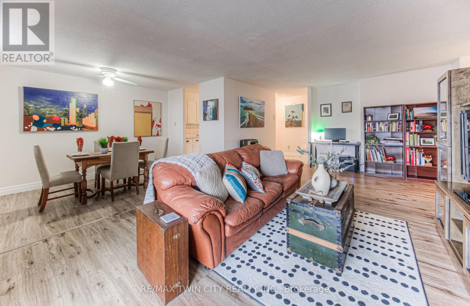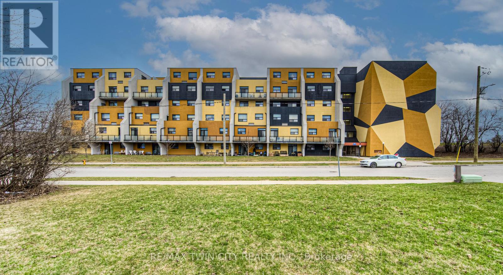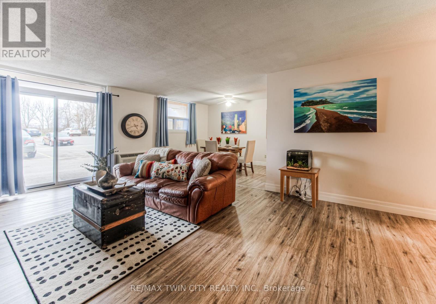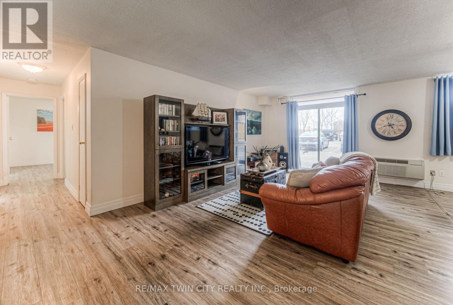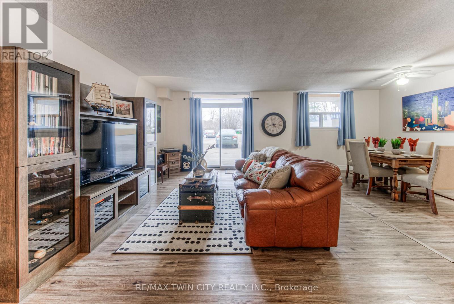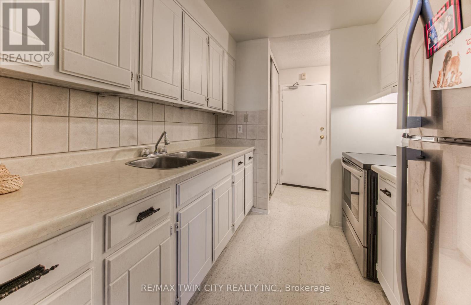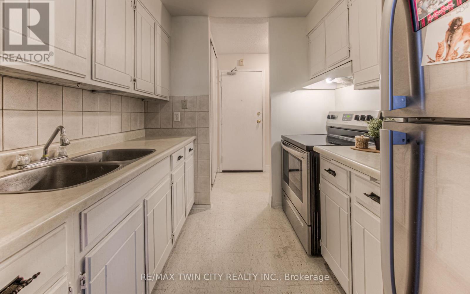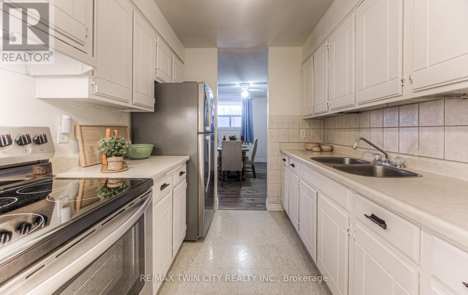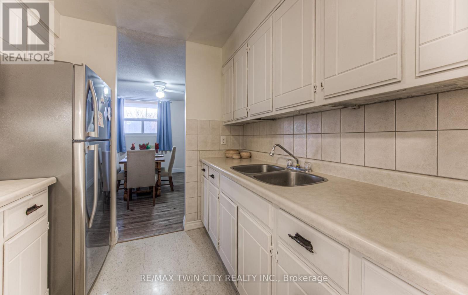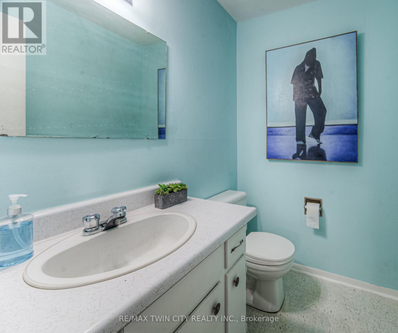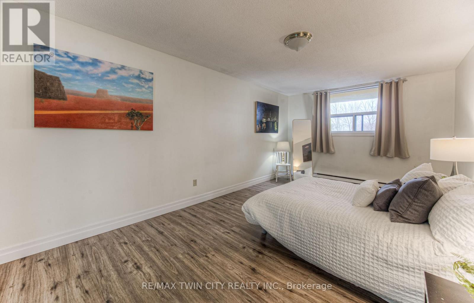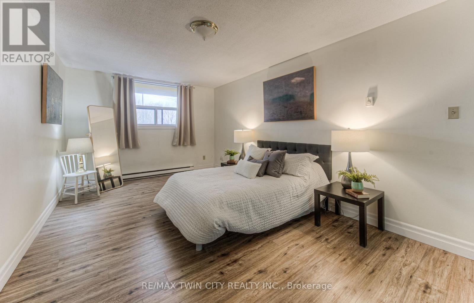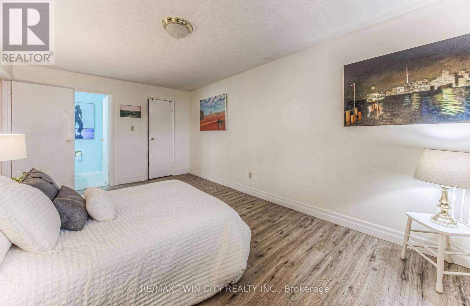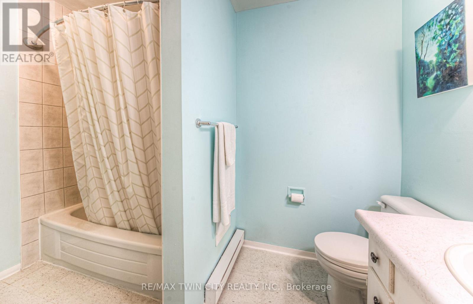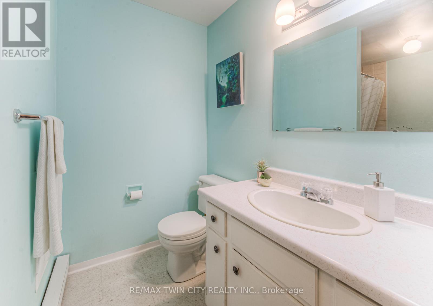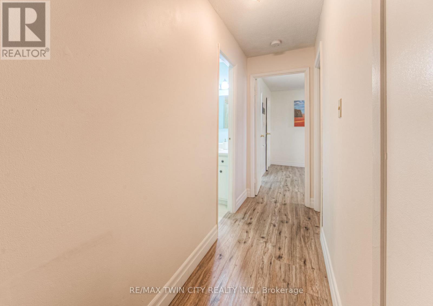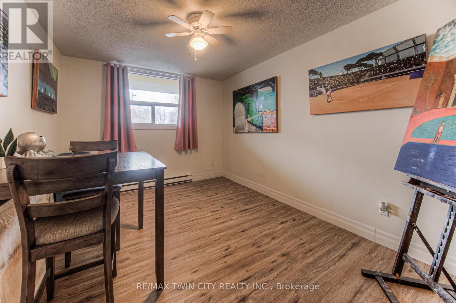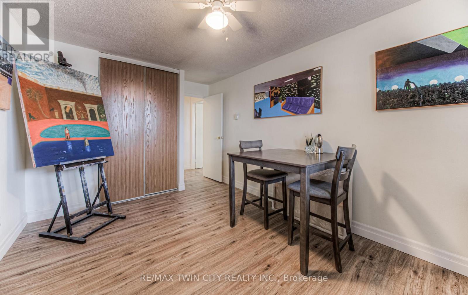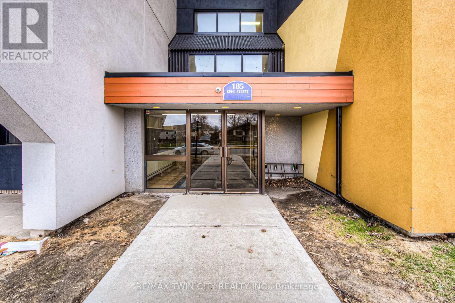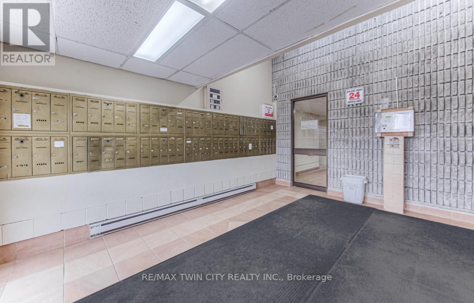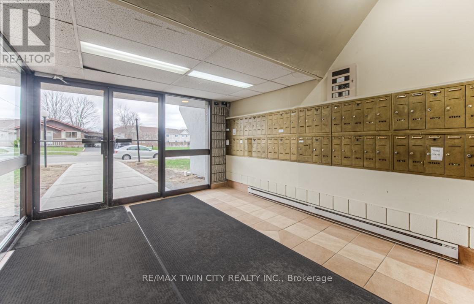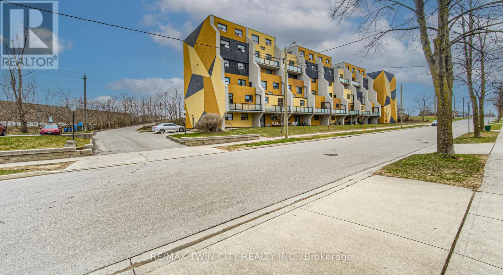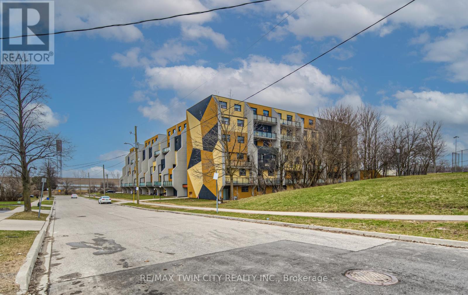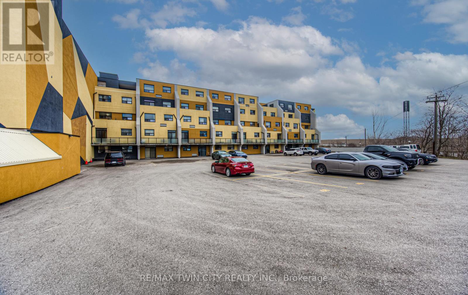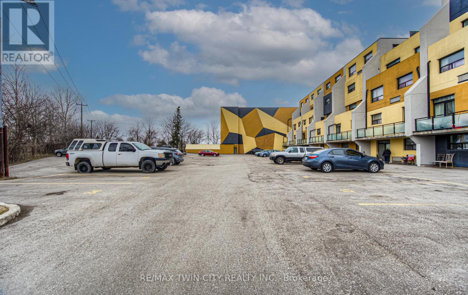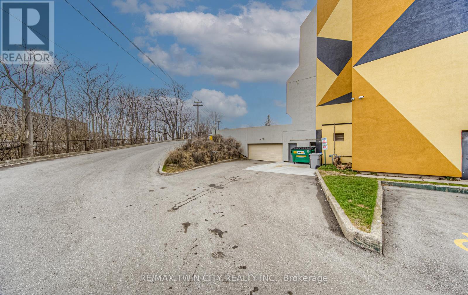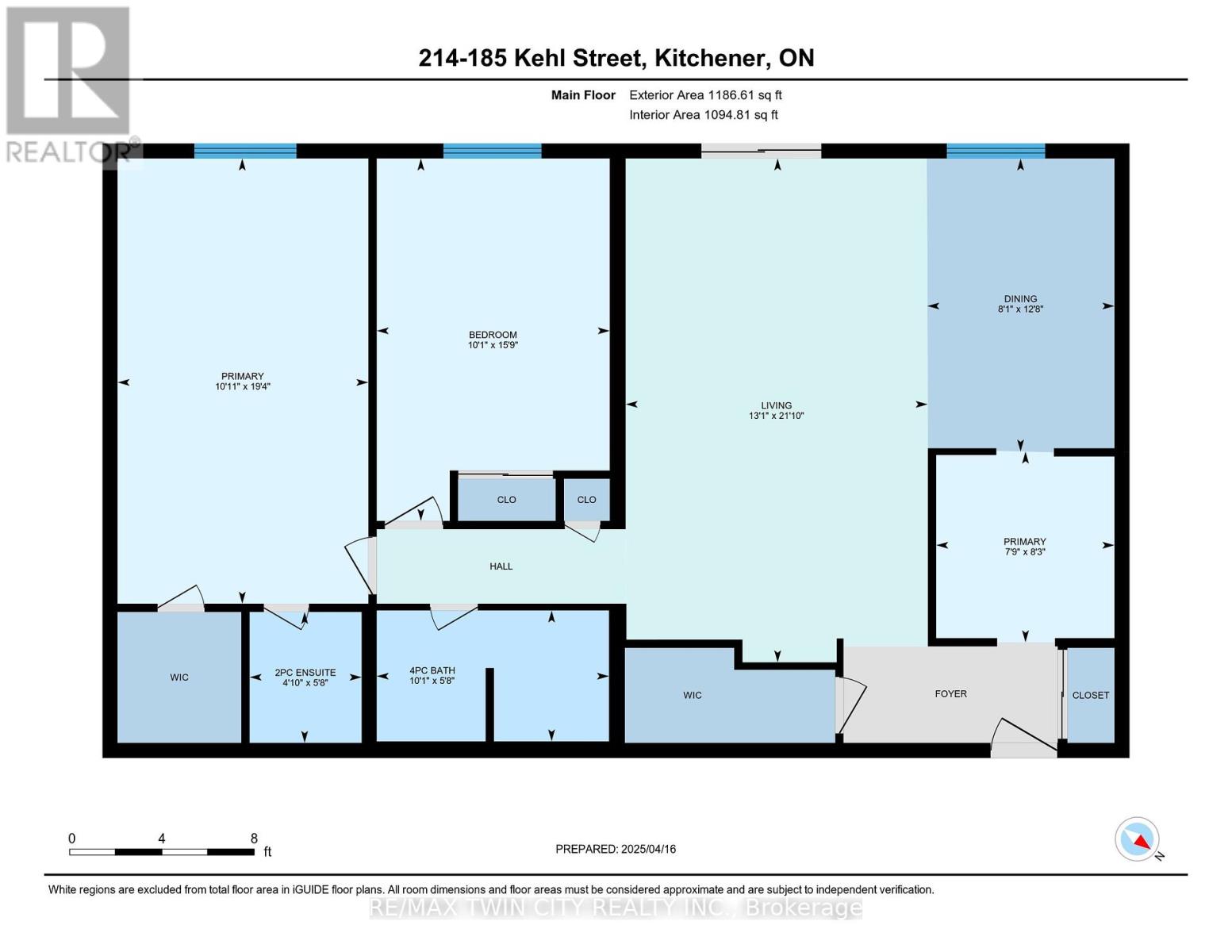214 - 185 Kehl Street Kitchener, Ontario N2M 5B9
$399,900Maintenance, Heat, Electricity, Water, Common Area Maintenance, Insurance, Parking
$451.30 Monthly
Maintenance, Heat, Electricity, Water, Common Area Maintenance, Insurance, Parking
$451.30 MonthlyOFFERS WELCOME ANYTIME! | Spacious 2-Bedroom Main Floor Condo in Prime Location. Welcome to effortless condo living in this bright and spacious 2-bedroom, 2-bathroom main floor unit, ideally located just steps from the Laurentian Power Centre and offering easy access to Highway 7/8perfect for commuters and busy lifestyles. This well-maintained home features a generous layout, including a large dining area and a walk-out to your own private patio and a huge primary bedroom with a walk-in closet and private 2-piece ensuite. Stay comfortable year-round with a wall-mounted A/C unit, and rest easy with blackout blinds throughout for added privacy and temperature control. Additional features that include: an underground parking space, your own private shared main-floor laundry for convenience and low monthly condo fees that cover all utilities - so no surprise bills! Whether you're a first-time buyer, downsizer, or investor, this unit offers incredible value in a well-connected and sought-after location. (id:61852)
Property Details
| MLS® Number | X12086710 |
| Property Type | Single Family |
| Neigbourhood | Southdale |
| CommunityFeatures | Pet Restrictions |
| EquipmentType | None |
| ParkingSpaceTotal | 1 |
| RentalEquipmentType | None |
Building
| BathroomTotal | 2 |
| BedroomsAboveGround | 2 |
| BedroomsTotal | 2 |
| Age | 51 To 99 Years |
| Amenities | Visitor Parking |
| Appliances | Stove, Window Coverings, Refrigerator |
| CoolingType | Wall Unit |
| HalfBathTotal | 1 |
| HeatingFuel | Electric |
| HeatingType | Baseboard Heaters |
| SizeInterior | 1000 - 1199 Sqft |
| Type | Apartment |
Parking
| Underground | |
| Garage |
Land
| Acreage | No |
| ZoningDescription | R2 |
Rooms
| Level | Type | Length | Width | Dimensions |
|---|---|---|---|---|
| Main Level | Kitchen | 2.52 m | 2.36 m | 2.52 m x 2.36 m |
| Main Level | Dining Room | 3.87 m | 2.47 m | 3.87 m x 2.47 m |
| Main Level | Living Room | 6.66 m | 3.99 m | 6.66 m x 3.99 m |
| Main Level | Bedroom | 4.79 m | 3.08 m | 4.79 m x 3.08 m |
| Main Level | Bathroom | 1.73 m | 3.07 m | 1.73 m x 3.07 m |
| Main Level | Primary Bedroom | 5.89 m | 3.32 m | 5.89 m x 3.32 m |
| Main Level | Bathroom | 1.73 m | 1.418 m | 1.73 m x 1.418 m |
https://www.realtor.ca/real-estate/28176640/214-185-kehl-street-kitchener
Interested?
Contact us for more information
Geraldine Mahood
Broker
901 Victoria Street N Unit B
Kitchener, Ontario N2B 3C3
