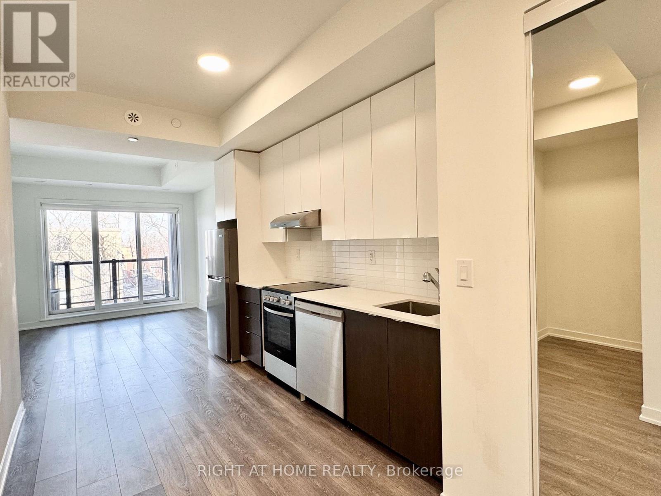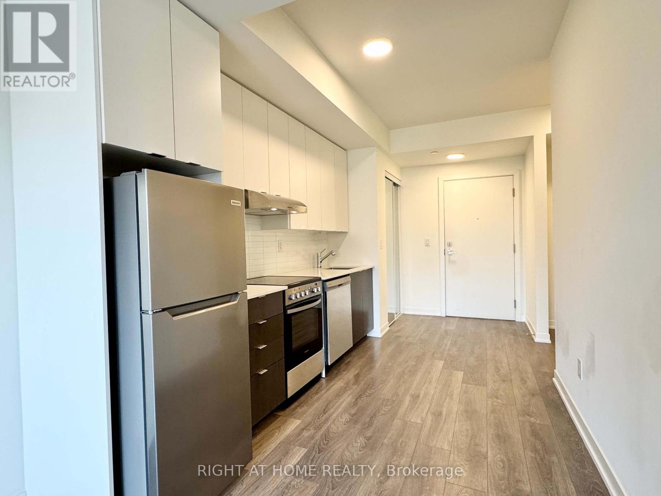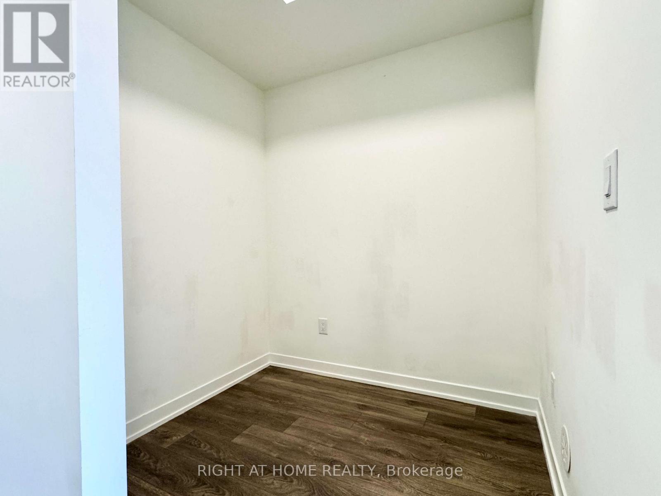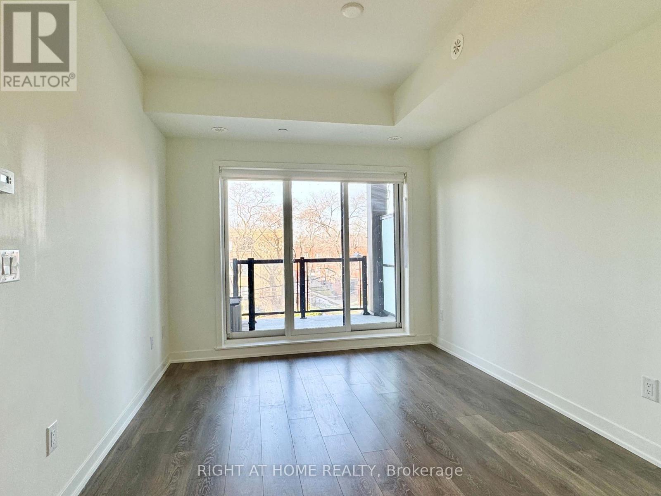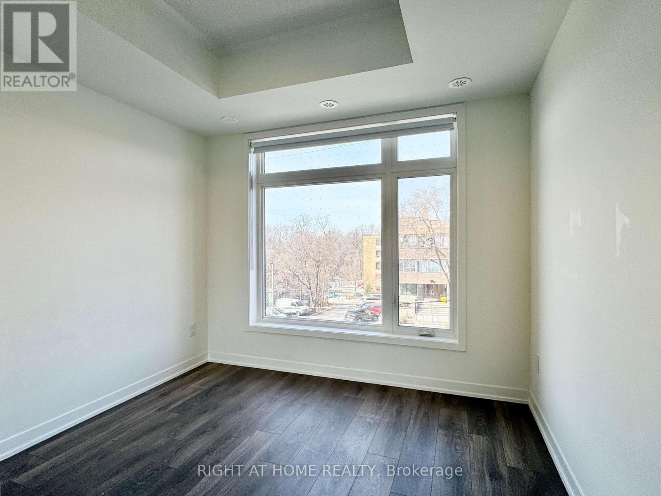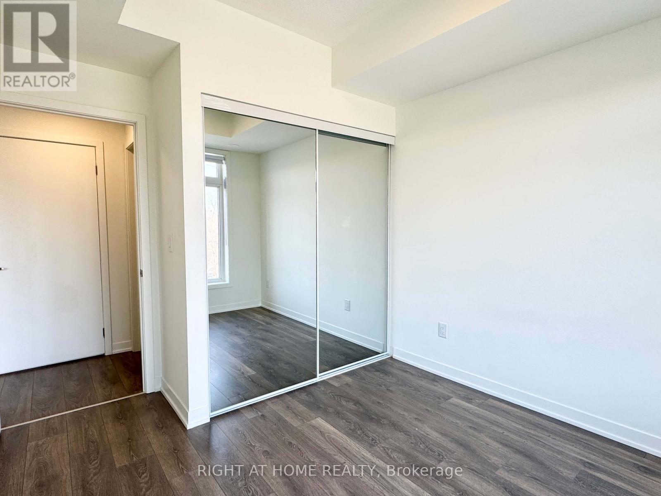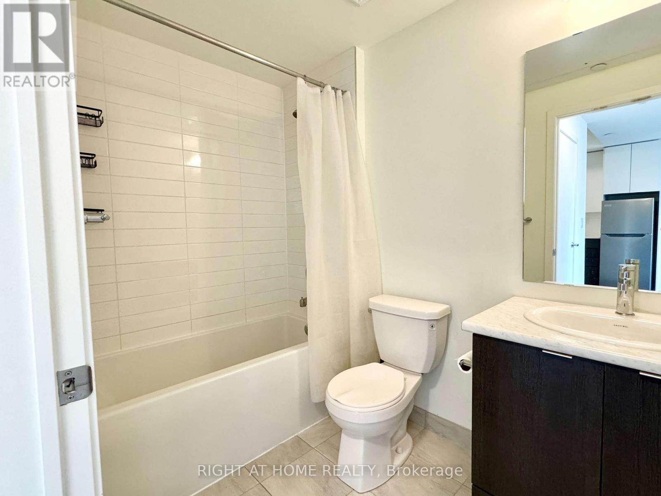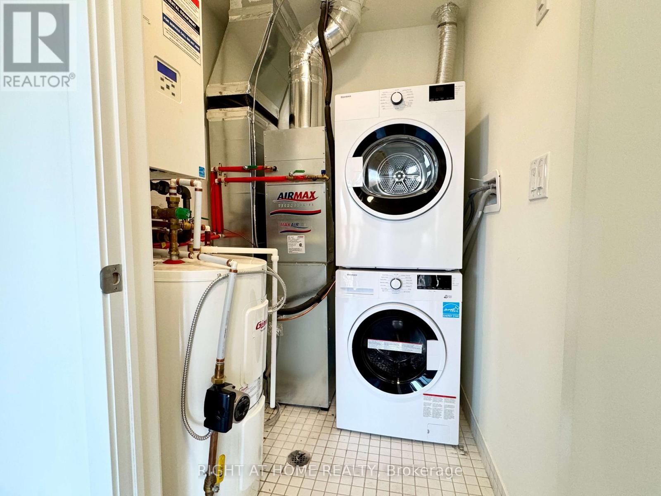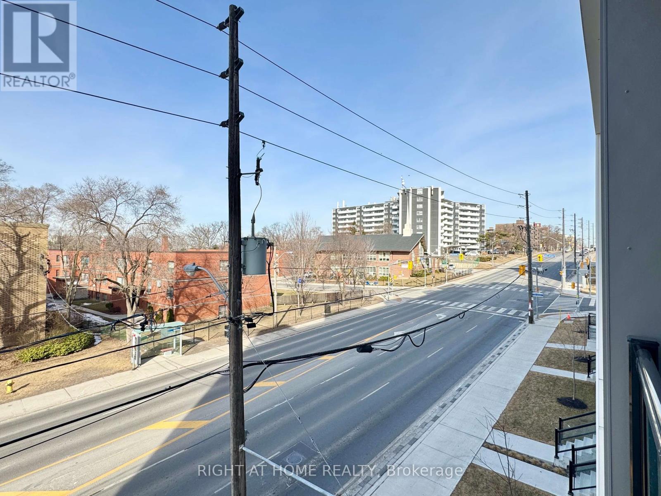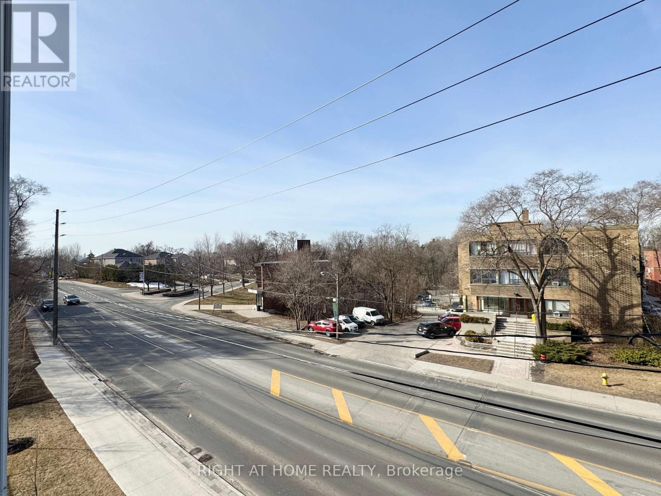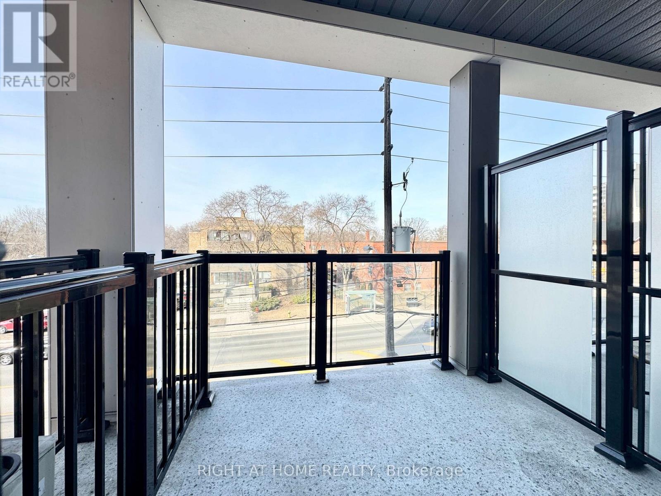214 - 165 Canon Jackson Drive Toronto, Ontario M6M 0C4
$579,000Maintenance, Water, Parking
$399.10 Monthly
Maintenance, Water, Parking
$399.10 MonthlyThis Stylish Condo at Keelesdale 2, Offers A Functional 1Bed +Den Layout With Sleek Stainless Steel Appliances, Elegant Laminate Flooring Throughout, And Mirrored Closets. Enjoy Incredible Shared Amenities, Including A State-Of-The-Art Fitness Center, Party Room, Co-Working Spaces, And More. Located In A Vibrant Community Built By One Of Canadas Top Developers, You're Just Steps From The Eglinton LRT, Transit, Yorkdale Mall, Grocery Stores, Schools, And Libraries. With Easy Access To Highway 401/400, The GO Train, Pearson Airport, And Downtown Toronto, This Is An Ideal Home For Convenience And City Living. Don't Miss This Fantastic Opportunity! (id:61852)
Property Details
| MLS® Number | W12018613 |
| Property Type | Single Family |
| Neigbourhood | Beechborough-Greenbrook |
| Community Name | Beechborough-Greenbrook |
| CommunityFeatures | Pet Restrictions |
| Features | Balcony |
| ParkingSpaceTotal | 1 |
Building
| BathroomTotal | 1 |
| BedroomsAboveGround | 1 |
| BedroomsBelowGround | 1 |
| BedroomsTotal | 2 |
| Age | 0 To 5 Years |
| Appliances | Dishwasher, Dryer, Hood Fan, Stove, Washer, Refrigerator |
| CoolingType | Central Air Conditioning |
| ExteriorFinish | Brick |
| HeatingFuel | Natural Gas |
| HeatingType | Forced Air |
| SizeInterior | 499.9955 - 598.9955 Sqft |
| Type | Apartment |
Parking
| Underground | |
| Garage |
Land
| Acreage | No |
Rooms
| Level | Type | Length | Width | Dimensions |
|---|---|---|---|---|
| Main Level | Living Room | 3 m | 3.3 m | 3 m x 3.3 m |
| Main Level | Dining Room | 3 m | 3.3 m | 3 m x 3.3 m |
| Main Level | Kitchen | Measurements not available | ||
| Main Level | Primary Bedroom | 3 m | 2.7 m | 3 m x 2.7 m |
| Main Level | Den | 1.7 m | 2 m | 1.7 m x 2 m |
Interested?
Contact us for more information
Michael Soudebov
Broker
1396 Don Mills Rd Unit B-121
Toronto, Ontario M3B 0A7

