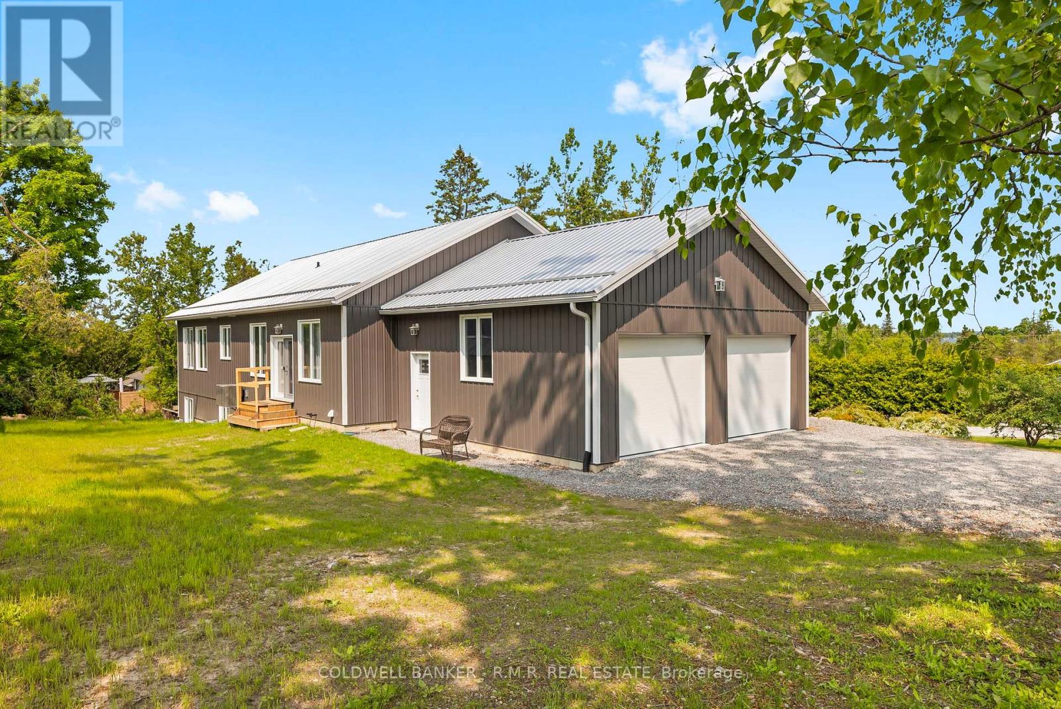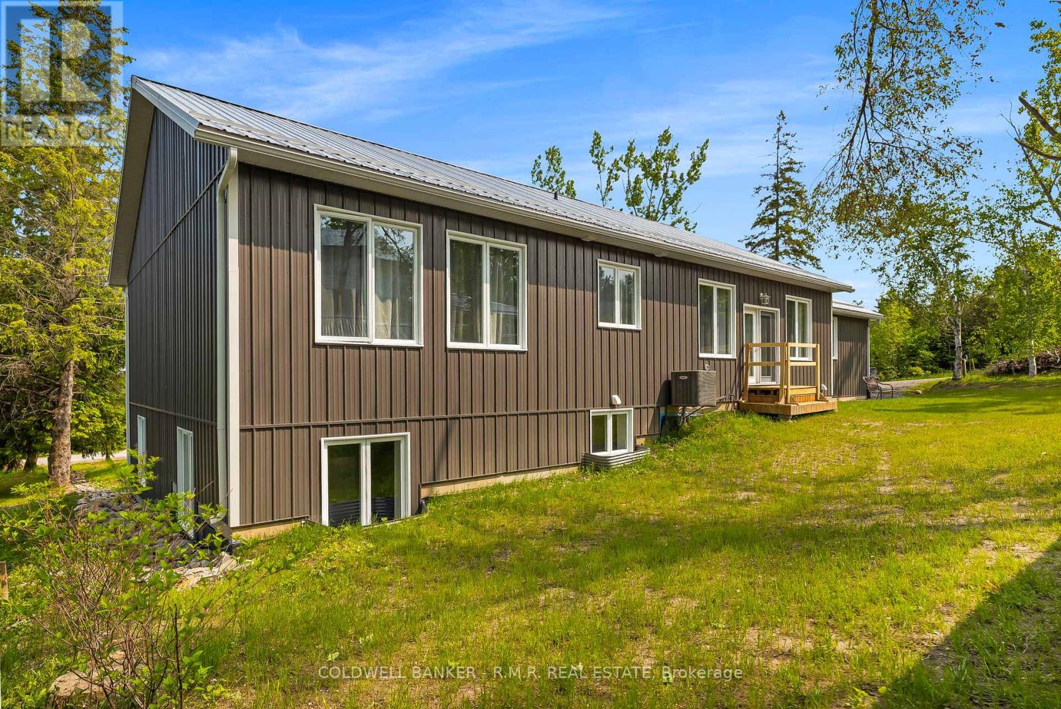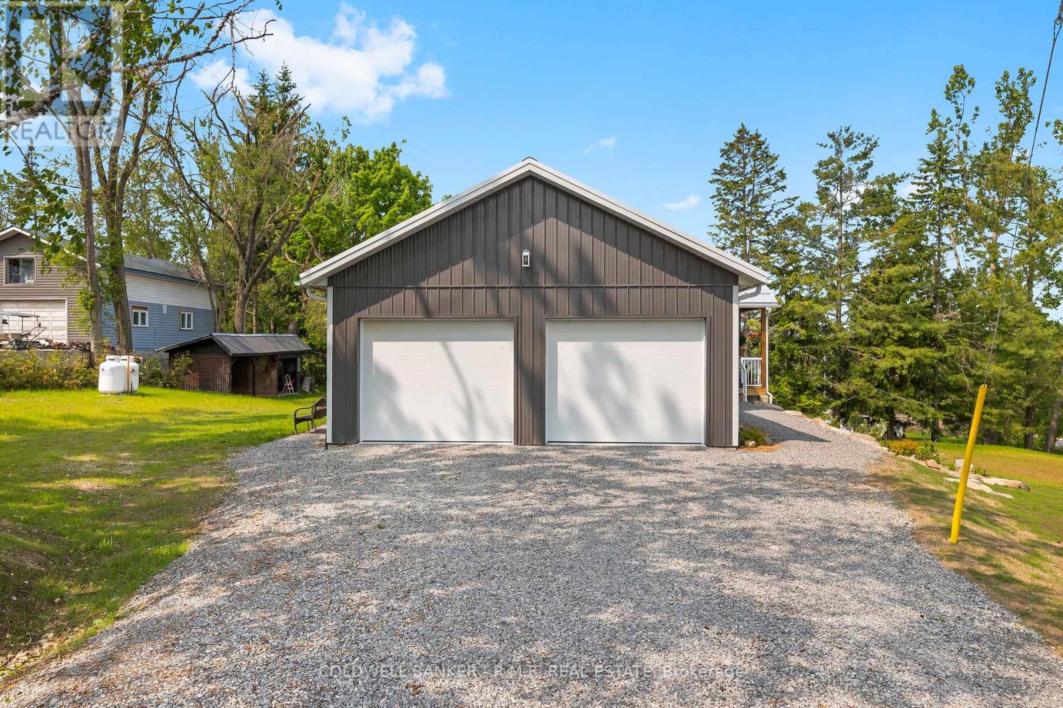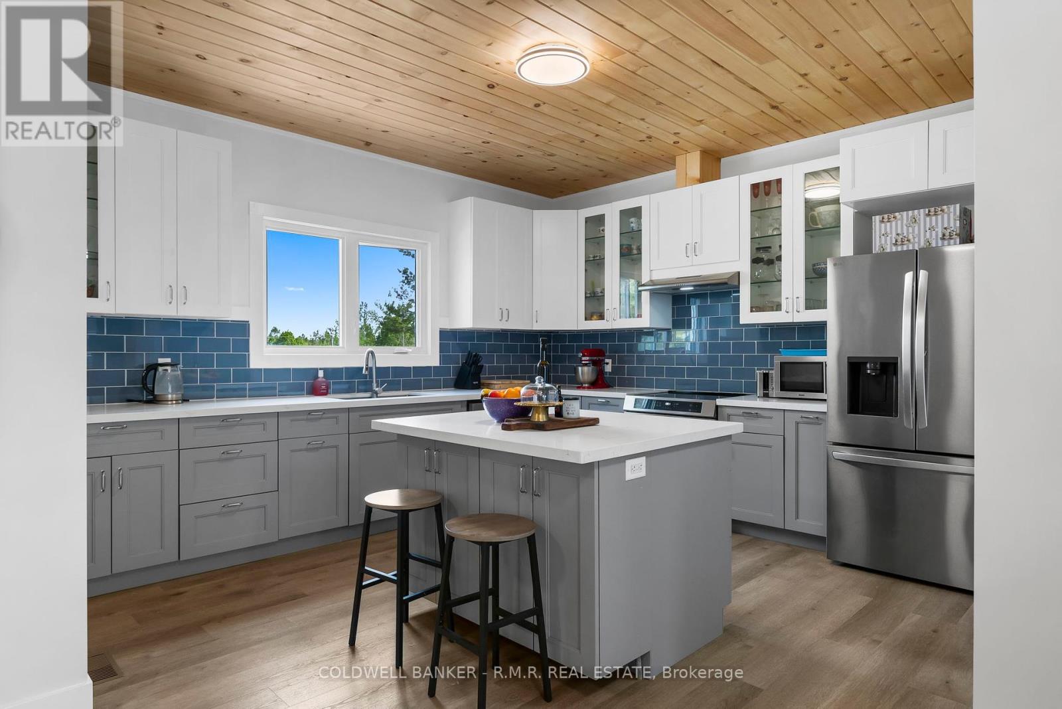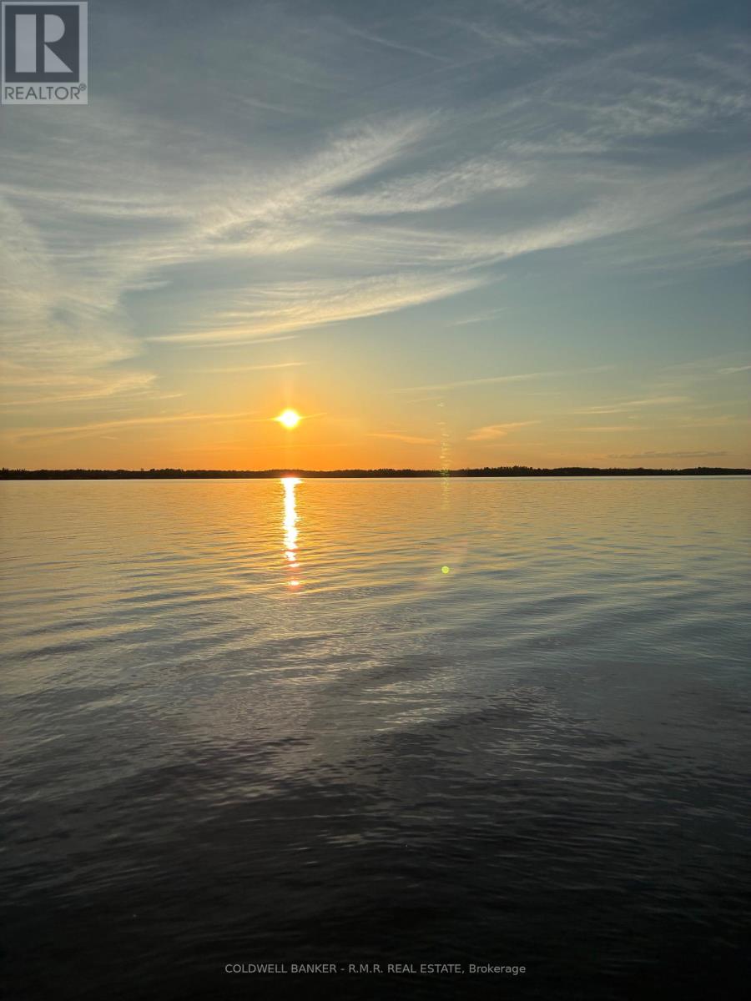213 Pleasant Point Road Kawartha Lakes, Ontario K9V 4R6
$920,000
Beautiful custom built home! Ready to move in and enjoy life while being a short walk to Sturgeon Lake Residents Beach and/or boat launch . Bright open concept with direct access from the garage to laundry room then into the kitchen where you can catch glimpses of the lake. Large and welcoming front entrance. This property features a spacious, unfinished walkout basement offering a wealth of potential for future development providing a blank canvas for customization to suit your lifestyle and needs and has a roughed in bathroom in place. Whether you're envisioning a cozy in-law suite, a private home office, a recreation and entertainment area, or additional bedrooms, the walkout design allows for natural light and easy outdoor connectivity, making the possibilities endless. Take advantage of the opportunity to add value and personalize your living space with this versatile and highly functional area. The whole house has spray foam insulation along with additional 20" of blown in insulation added to the attic in March, 2025 providing R60 insulation value. Quick closing is an option if buyer requires. (id:61852)
Property Details
| MLS® Number | X12194165 |
| Property Type | Single Family |
| Community Name | Fenelon |
| AmenitiesNearBy | Beach |
| Features | Sloping |
| ParkingSpaceTotal | 6 |
| Structure | Shed |
Building
| BathroomTotal | 2 |
| BedroomsAboveGround | 3 |
| BedroomsTotal | 3 |
| Age | New Building |
| Appliances | Dishwasher, Dryer, Stove, Water Heater, Washer, Window Coverings, Refrigerator |
| ArchitecturalStyle | Bungalow |
| BasementFeatures | Walk Out |
| BasementType | Full |
| ConstructionStatus | Insulation Upgraded |
| ConstructionStyleAttachment | Detached |
| CoolingType | Central Air Conditioning |
| ExteriorFinish | Steel |
| FoundationType | Block |
| HeatingFuel | Propane |
| HeatingType | Forced Air |
| StoriesTotal | 1 |
| SizeInterior | 1500 - 2000 Sqft |
| Type | House |
| UtilityWater | Drilled Well |
Parking
| Attached Garage | |
| Garage |
Land
| Acreage | No |
| LandAmenities | Beach |
| Sewer | Septic System |
| SizeDepth | 150 Ft |
| SizeFrontage | 110 Ft |
| SizeIrregular | 110 X 150 Ft |
| SizeTotalText | 110 X 150 Ft |
Rooms
| Level | Type | Length | Width | Dimensions |
|---|---|---|---|---|
| Main Level | Great Room | 5.43 m | 8.07 m | 5.43 m x 8.07 m |
| Main Level | Dining Room | Measurements not available | ||
| Main Level | Kitchen | 4.21 m | 3.97 m | 4.21 m x 3.97 m |
| Main Level | Laundry Room | 2.64 m | 2.03 m | 2.64 m x 2.03 m |
| Main Level | Primary Bedroom | 5.08 m | 4.9 m | 5.08 m x 4.9 m |
| Main Level | Bedroom 2 | 3.759 m | 4.29 m | 3.759 m x 4.29 m |
| Main Level | Bedroom 3 | 3.66 m | 4.16 m | 3.66 m x 4.16 m |
| Main Level | Foyer | 1.95 m | 1.52 m | 1.95 m x 1.52 m |
https://www.realtor.ca/real-estate/28412147/213-pleasant-point-road-kawartha-lakes-fenelon-fenelon
Interested?
Contact us for more information
Marie Persaud
Salesperson
75 Brock St. West
Uxbridge, Ontario L9P 1P5
Alyssa Persaud
Broker
75 Brock St. West
Uxbridge, Ontario L9P 1P5

