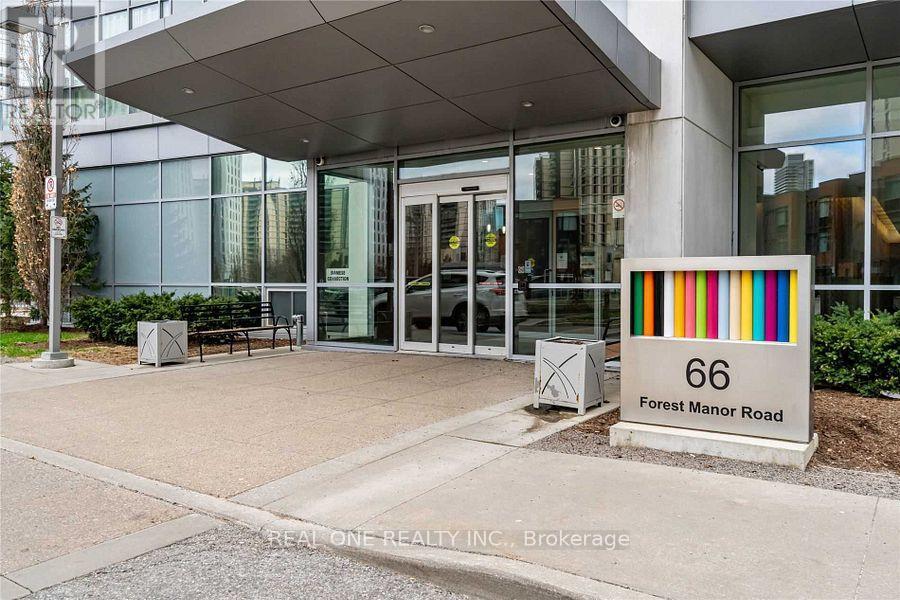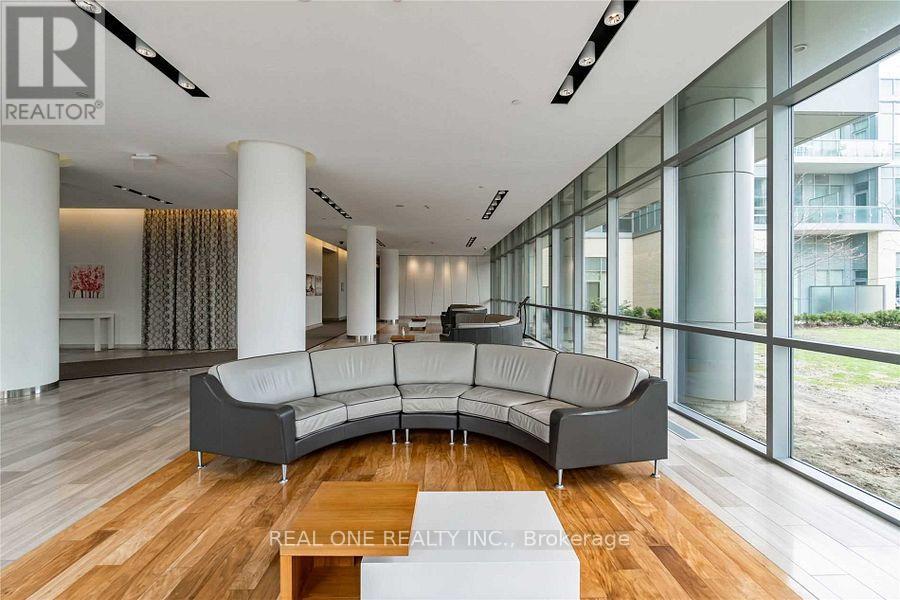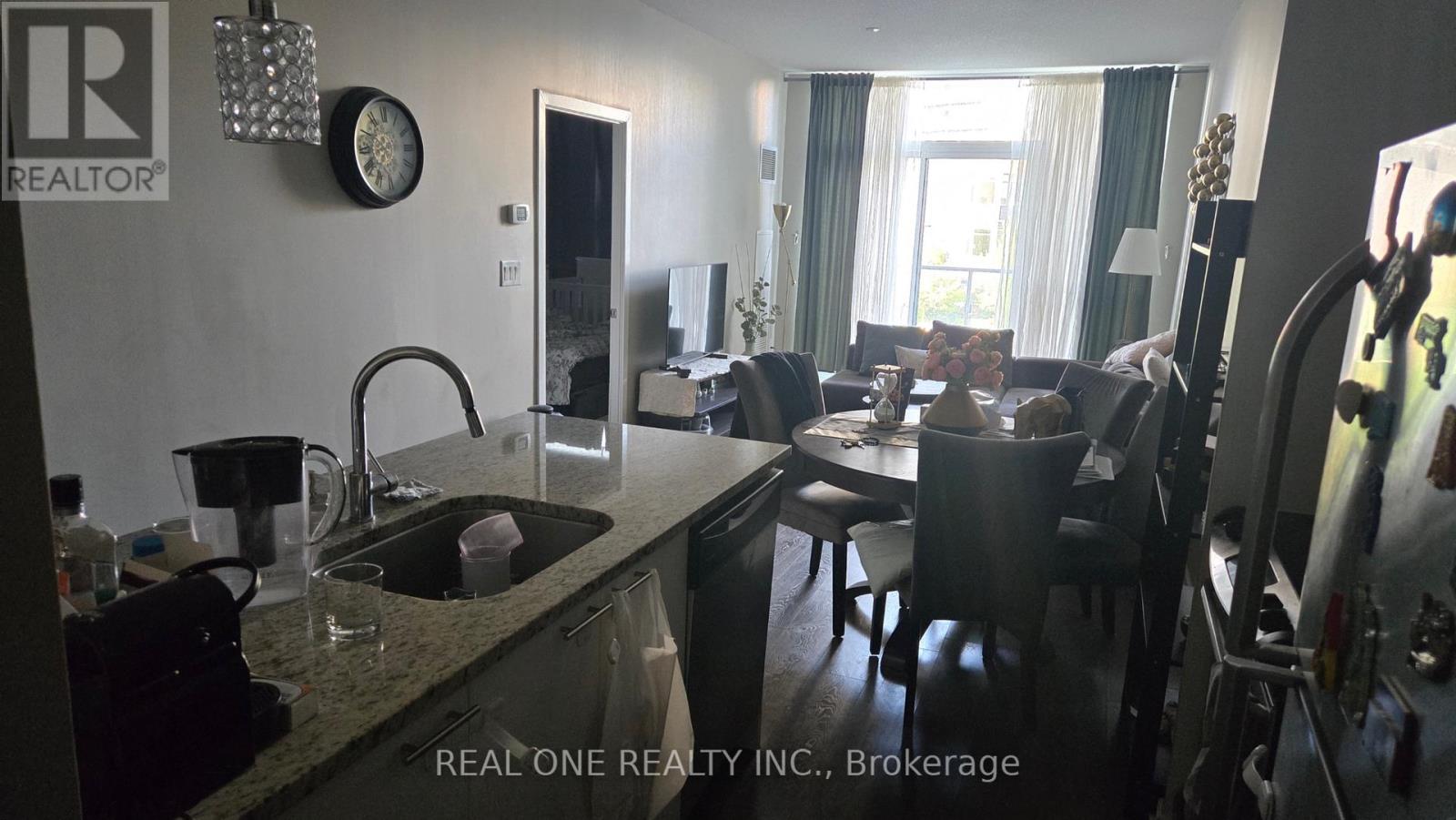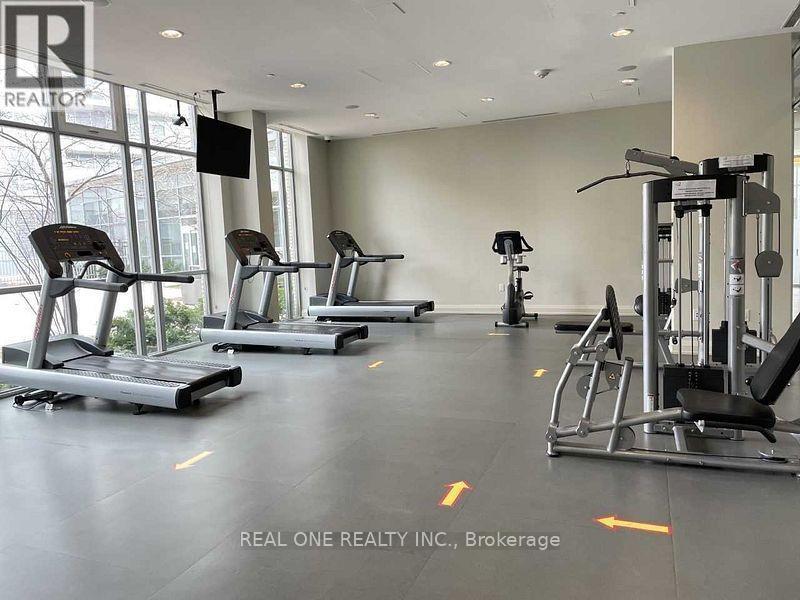213 - 66 Forest Manor Road Toronto, Ontario M2J 0B7
$599,000Maintenance, Heat, Water, Common Area Maintenance
$599.98 Monthly
Maintenance, Heat, Water, Common Area Maintenance
$599.98 MonthlyGreat Location, In The Elegant Emerald City Condo Complex. Large Fl To Ceiling Windows That Brightens This Open Concept Unit. A Large Den Makes A Suitable For 2nd Bedroom. A Private Ensuite 4Pc Bthrm. W/Excellent Amenities, Bicycle Racks. Tight Security. Just Steps To Ttc, Subway , Fairview Mall, T&T , Library ,Community Centre .Easy Access Hwy401/404/DVP. (id:61852)
Property Details
| MLS® Number | C12149480 |
| Property Type | Single Family |
| Neigbourhood | Henry Farm |
| Community Name | Henry Farm |
| CommunityFeatures | Pet Restrictions |
| Features | Carpet Free, In Suite Laundry |
Building
| BathroomTotal | 2 |
| BedroomsAboveGround | 1 |
| BedroomsBelowGround | 1 |
| BedroomsTotal | 2 |
| Age | 6 To 10 Years |
| Amenities | Exercise Centre |
| Appliances | Dishwasher, Dryer, Microwave, Stove, Washer, Window Coverings, Refrigerator |
| CoolingType | Central Air Conditioning |
| ExteriorFinish | Concrete |
| FlooringType | Laminate |
| HeatingFuel | Natural Gas |
| HeatingType | Forced Air |
| SizeInterior | 700 - 799 Sqft |
| Type | Apartment |
Parking
| Underground | |
| Garage |
Land
| Acreage | No |
Rooms
| Level | Type | Length | Width | Dimensions |
|---|---|---|---|---|
| Flat | Living Room | 5.7 m | 3.1 m | 5.7 m x 3.1 m |
| Flat | Dining Room | 5.7 m | 3.1 m | 5.7 m x 3.1 m |
| Flat | Kitchen | 8.76 m | 7.55 m | 8.76 m x 7.55 m |
| Flat | Bedroom | 3.93 m | 2.75 m | 3.93 m x 2.75 m |
| Flat | Den | 2.7 m | 2.46 m | 2.7 m x 2.46 m |
https://www.realtor.ca/real-estate/28315161/213-66-forest-manor-road-toronto-henry-farm-henry-farm
Interested?
Contact us for more information
Mark Chen
Salesperson
15 Wertheim Court Unit 302
Richmond Hill, Ontario L4B 3H7










