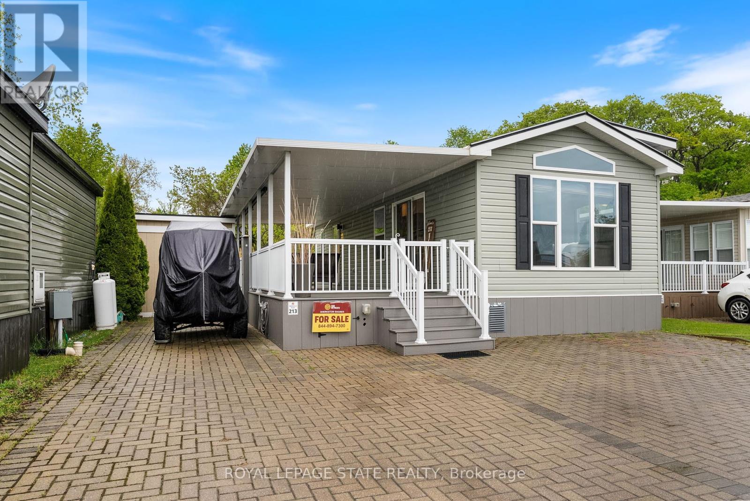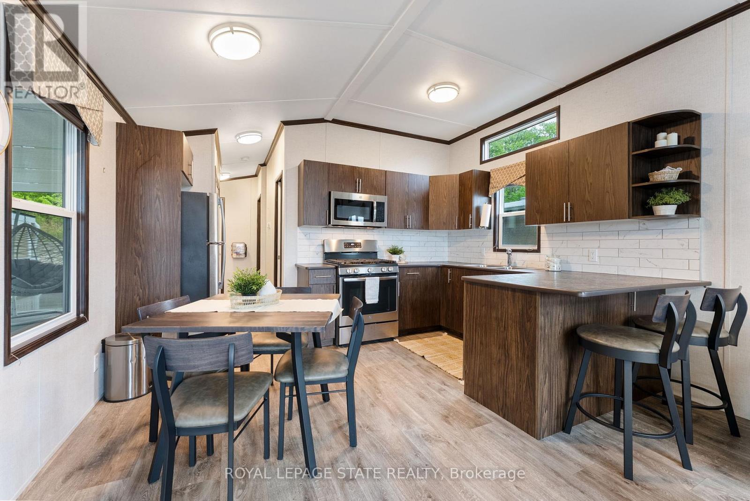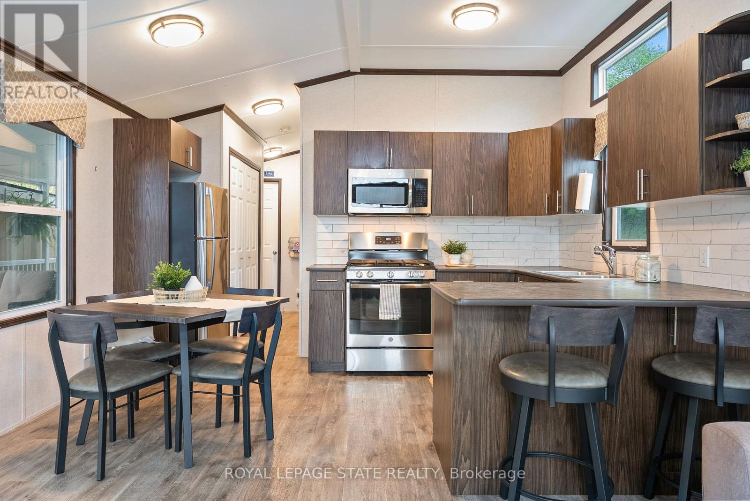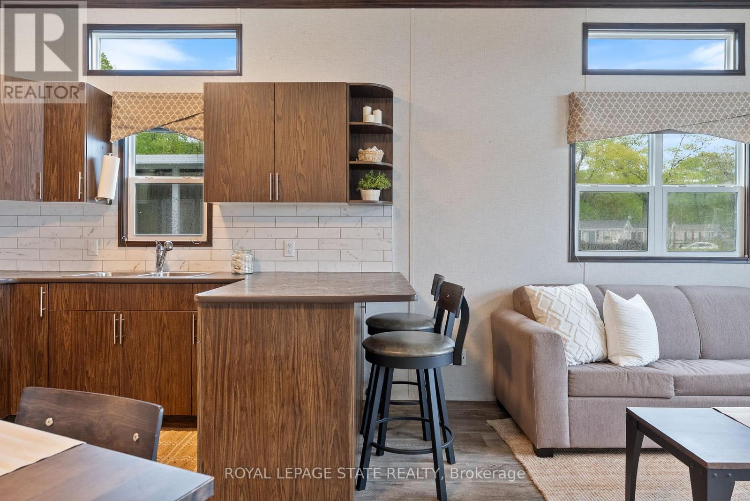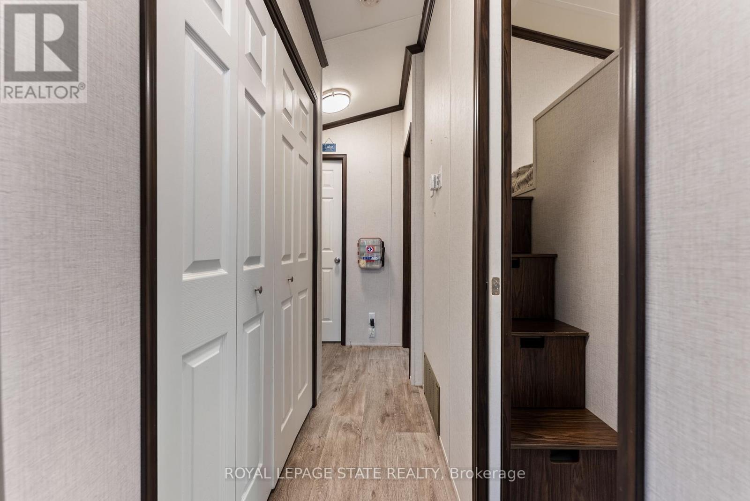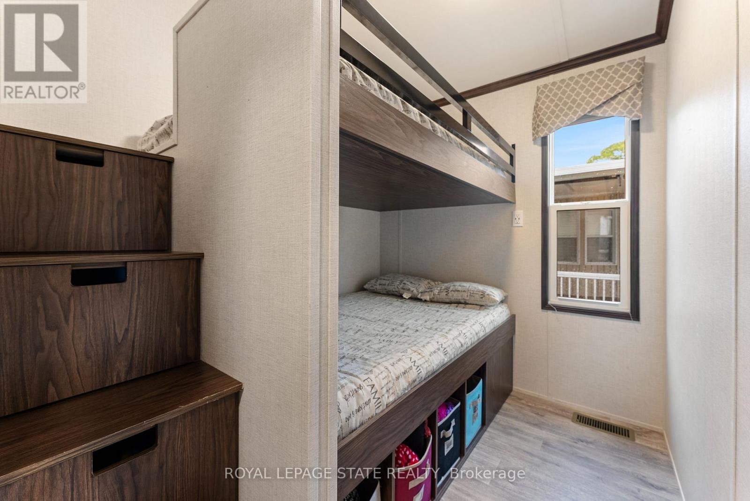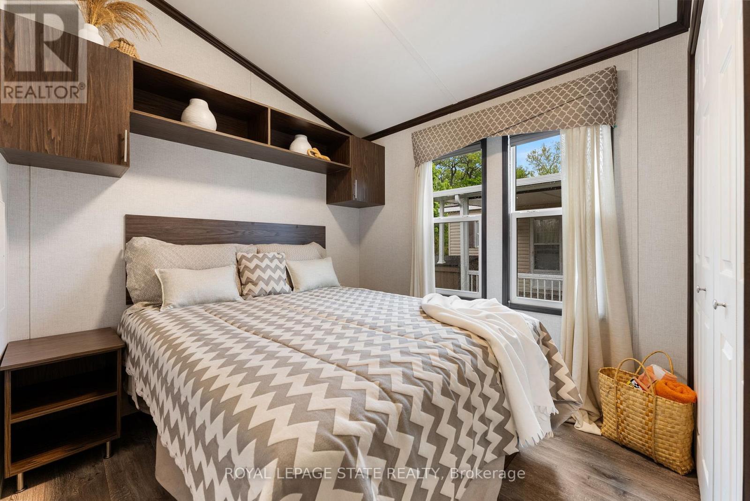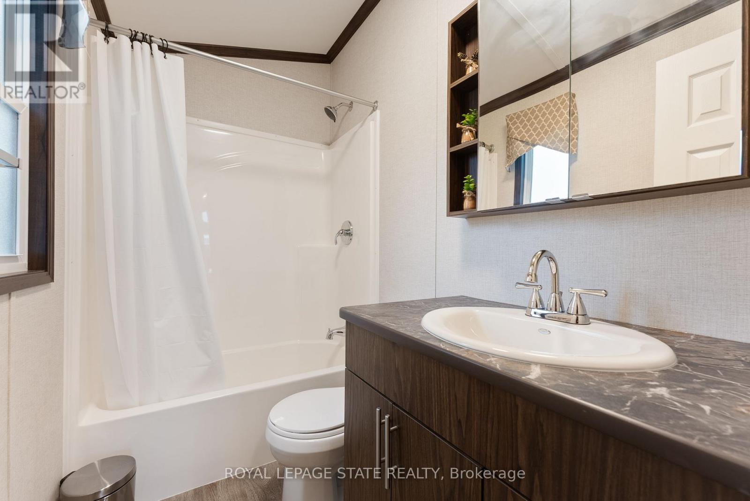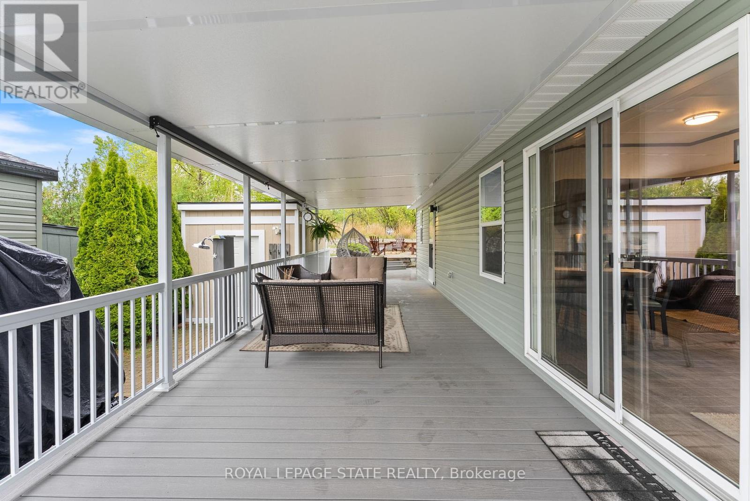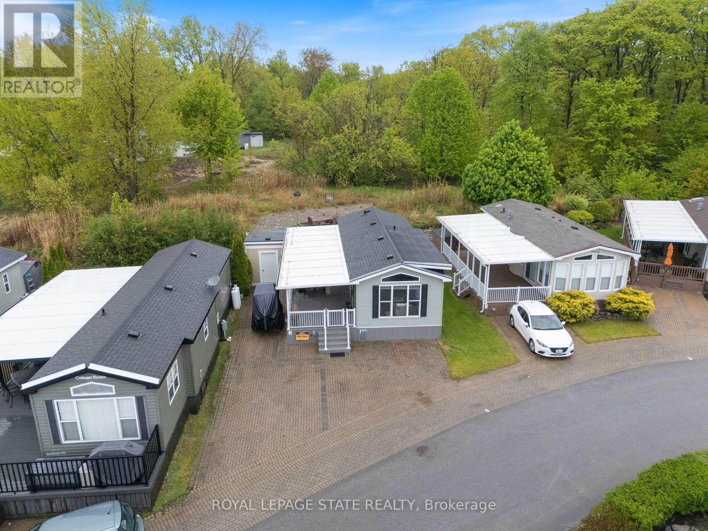213 - 490 Empire Road Port Colborne, Ontario L0S 1R0
$289,900
A rare opportunity in Wyldewood Beach Club! Welcome to Unit #213a newer, fully 2-bedroom, 1-bathroom cottage with no rear neighbours, just a stone's throw from Lake Erie beaches. This well-maintained unit features a spacious composite deck, partially covered with an extended section and a custom fire pit patio perfect for outdoor living and entertaining. Inside, enjoy an open-concept layout with vaulted ceilings and transom windows, creating a bright, airy atmosphere throughout the kitchen, dining, and living areas. The kitchen is equipped with stainless steel appliances, ample cabinetry, and a peninsula breakfast bar for casual dining. The primary bedroom includes built-in cabinetry for extra storage, while the second bedroom offers bunk beds with full-step access to the top bunk a safe and thoughtful design. Additional features include a large storage shed and low-maintenance finishes, all set in a highly desirable location close to the lake but without the additional waterfront premiums. Dont miss this unique chance to own in one of Sherkston Shores most popular gated communities. (id:61852)
Property Details
| MLS® Number | X12167267 |
| Property Type | Single Family |
| Community Name | 874 - Sherkston |
| AmenitiesNearBy | Beach, Golf Nearby |
| Easement | Unknown, None |
| Features | Cul-de-sac, Sloping |
| ParkingSpaceTotal | 5 |
| Structure | Patio(s), Porch, Shed |
| ViewType | Lake View |
| WaterFrontType | Waterfront |
Building
| BathroomTotal | 1 |
| BedroomsAboveGround | 2 |
| BedroomsTotal | 2 |
| Age | 6 To 15 Years |
| Amenities | Fireplace(s), Security/concierge |
| ConstructionStyleOther | Seasonal |
| CoolingType | Central Air Conditioning |
| ExteriorFinish | Vinyl Siding |
| FireProtection | Security System, Security Guard, Smoke Detectors |
| FireplacePresent | Yes |
| HeatingFuel | Propane |
| HeatingType | Other |
| SizeInterior | 0 - 699 Sqft |
| Type | Mobile Home |
| UtilityWater | Municipal Water, Shared Well |
Parking
| No Garage |
Land
| AccessType | Private Road, Year-round Access |
| Acreage | No |
| LandAmenities | Beach, Golf Nearby |
| LandscapeFeatures | Landscaped |
| Sewer | Sanitary Sewer |
| SurfaceWater | Lake/pond |
Rooms
| Level | Type | Length | Width | Dimensions |
|---|---|---|---|---|
| Main Level | Bathroom | 2.34 m | 1.37 m | 2.34 m x 1.37 m |
| Main Level | Bedroom | 3.31 m | 2.53 m | 3.31 m x 2.53 m |
| Main Level | Bedroom 2 | 1.88 m | 1.88 m | 1.88 m x 1.88 m |
| Main Level | Kitchen | 2.37 m | 4.14 m | 2.37 m x 4.14 m |
| Main Level | Family Room | 3.33 m | 4.14 m | 3.33 m x 4.14 m |
| Main Level | Foyer | 1.42 m | 1.37 m | 1.42 m x 1.37 m |
Utilities
| Cable | Available |
| Electricity | Installed |
| Wireless | Available |
| Electricity Connected | Connected |
| Natural Gas Available | Available |
| Sewer | Installed |
Interested?
Contact us for more information
Rachel Harsevoort
Salesperson
1122 Wilson St West #200
Ancaster, Ontario L9G 3K9
