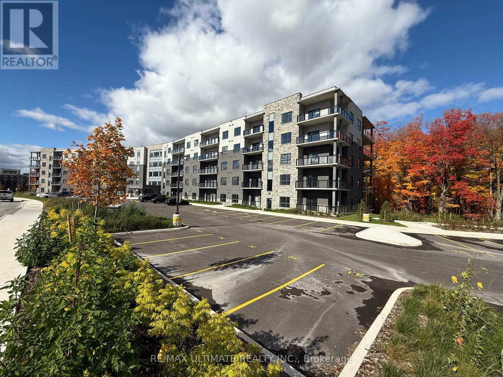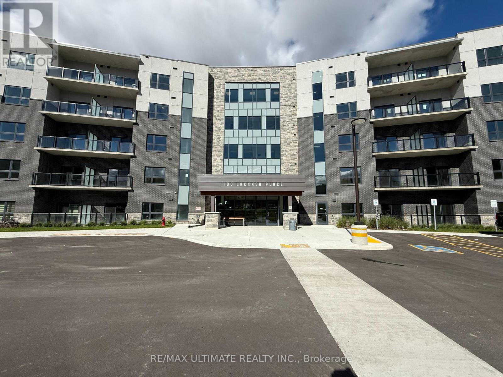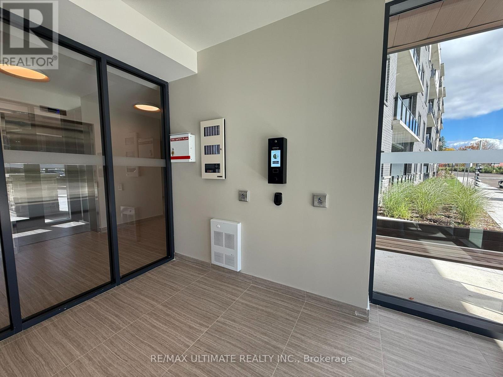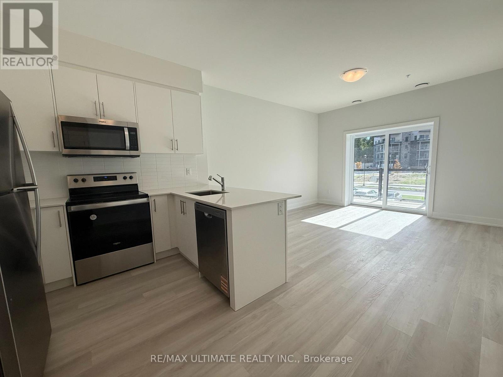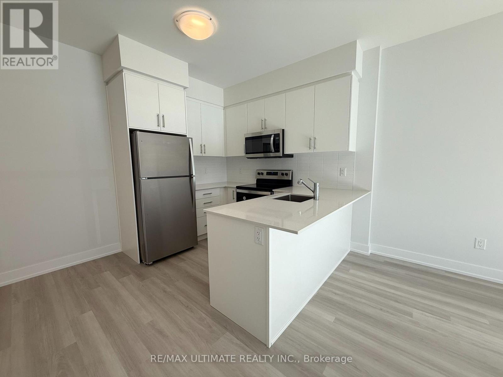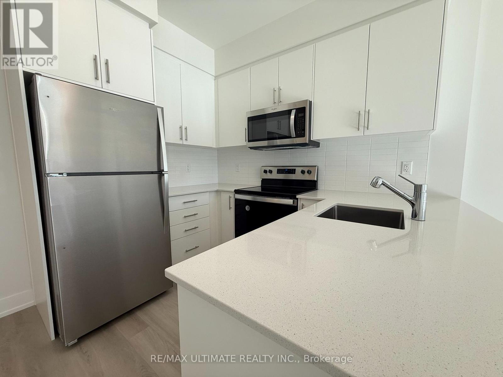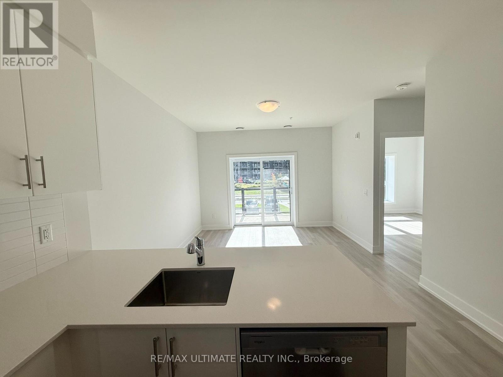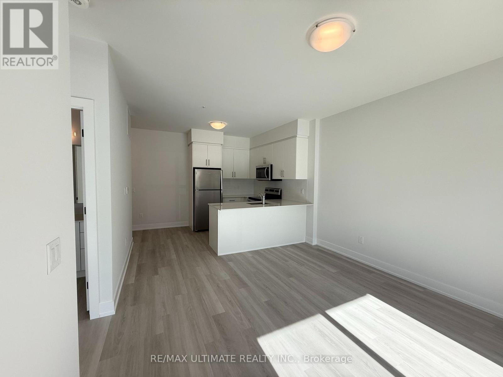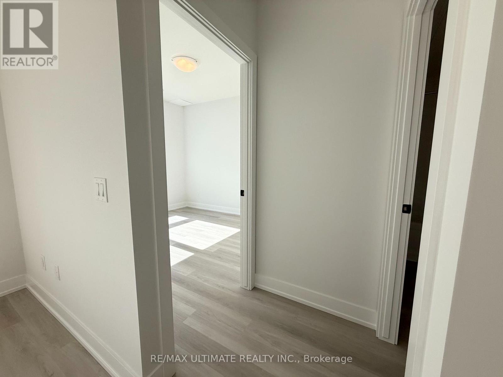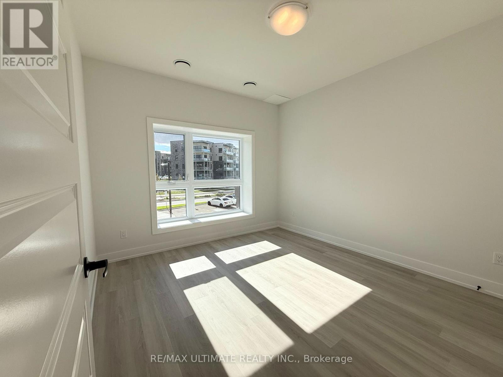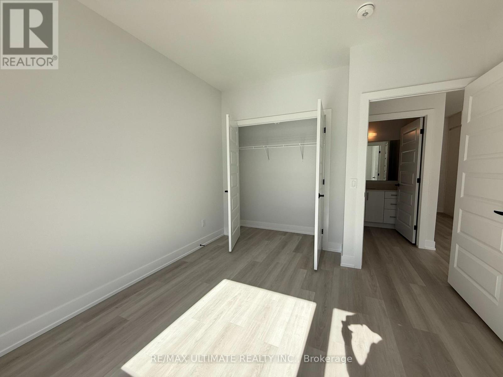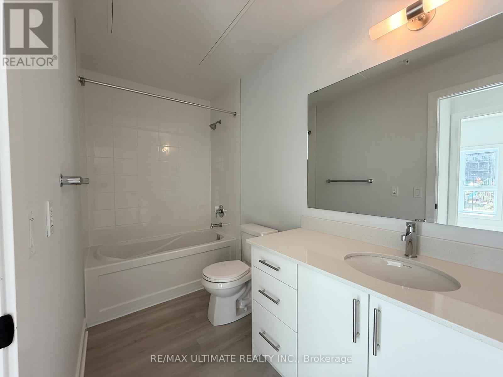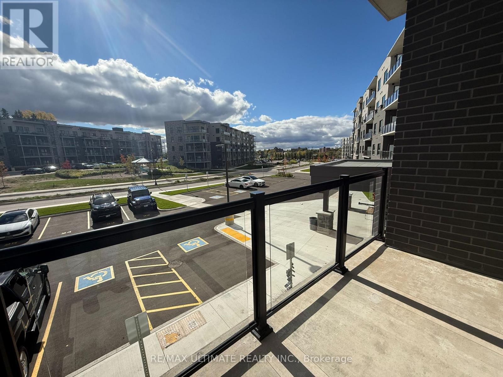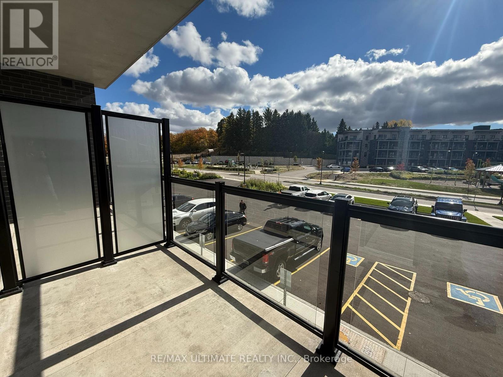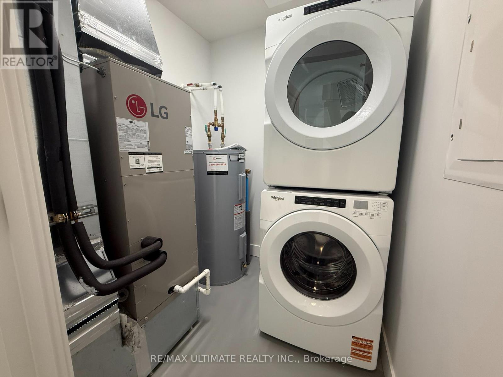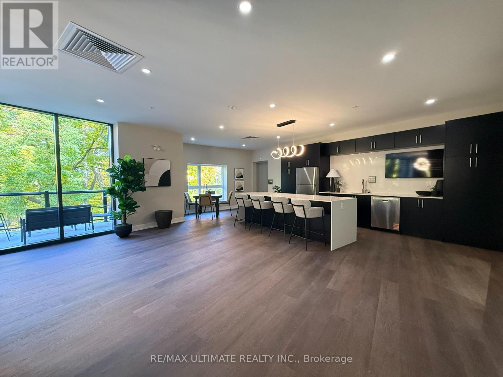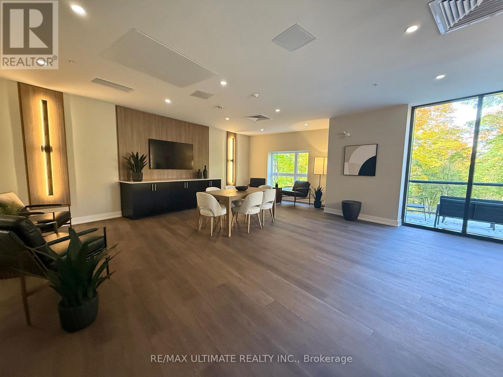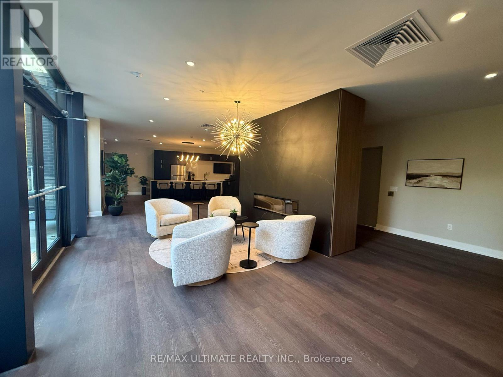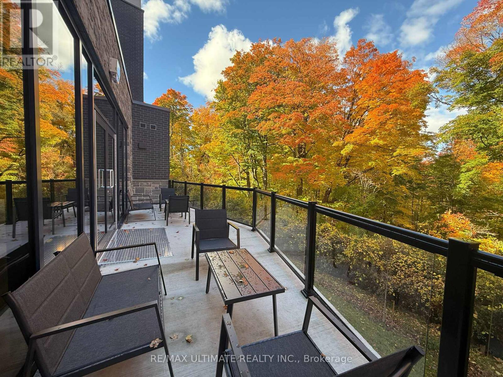213 - 1100 Lackner Place Kitchener, Ontario N2A 0M1
$1,770 Monthly
Experience Upscale Urban Living In This Beautifully Finished Unit Featuring 9' Ceilings And Floor-To-Ceiling Windows That Fill The Space With Natural Light And Offer Spectacular Views. The Open-Concept Layout Includes A Modern Kitchen With Quartz Countertops, Stainless Steel Appliances, Tile Backsplash, And a Built-In Microwave. The Spacious Living Area Opens To A Private Balcony, Perfect For Relaxing Or Entertaining. Enjoy A Bright Bedroom, A 4-piece bathroom, And Ample In-Suite Storage. Lease Includes One Surface Parking Space And A Storage Locker For Added Convenience. Building Amenities Include A Luxury Lounge Overlooking The Ravine, Elevator Service, And A Welcoming Lobby. Ideally Located Within Walking Distance To Shopping, Public Transit, And Everyday Amenities, This Elegant Condo Offers A Perfect Blend Of Comfort, Style, And Convenience. (id:61852)
Property Details
| MLS® Number | X12482628 |
| Property Type | Single Family |
| AmenitiesNearBy | Golf Nearby, Park, Public Transit |
| CommunityFeatures | Pets Allowed With Restrictions |
| Features | Ravine, Balcony, Carpet Free, In Suite Laundry |
| ParkingSpaceTotal | 1 |
| ViewType | View |
Building
| BathroomTotal | 1 |
| BedroomsAboveGround | 1 |
| BedroomsTotal | 1 |
| Age | New Building |
| Amenities | Party Room, Storage - Locker |
| Appliances | Dishwasher, Dryer, Microwave, Oven, Range, Stove, Washer, Refrigerator |
| ArchitecturalStyle | Multi-level |
| BasementType | None |
| CoolingType | Central Air Conditioning |
| ExteriorFinish | Concrete |
| FlooringType | Vinyl |
| HeatingFuel | Natural Gas |
| HeatingType | Forced Air |
| SizeInterior | 600 - 699 Sqft |
| Type | Apartment |
Parking
| Garage |
Land
| Acreage | No |
| LandAmenities | Golf Nearby, Park, Public Transit |
| LandscapeFeatures | Landscaped |
| SurfaceWater | River/stream |
Rooms
| Level | Type | Length | Width | Dimensions |
|---|---|---|---|---|
| Flat | Bedroom | 3.35 m | 3.04 m | 3.35 m x 3.04 m |
| Flat | Living Room | 3.65 m | 3.35 m | 3.65 m x 3.35 m |
| Flat | Dining Room | 3.65 m | 3.35 m | 3.65 m x 3.35 m |
| Flat | Kitchen | 3.55 m | 2.74 m | 3.55 m x 2.74 m |
https://www.realtor.ca/real-estate/29033511/213-1100-lackner-place-kitchener
Interested?
Contact us for more information
Sohail Shah
Salesperson
1739 Bayview Ave.
Toronto, Ontario M4G 3C1
