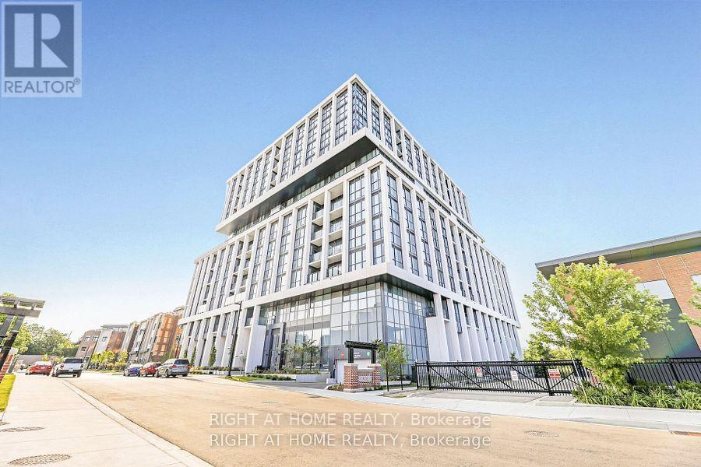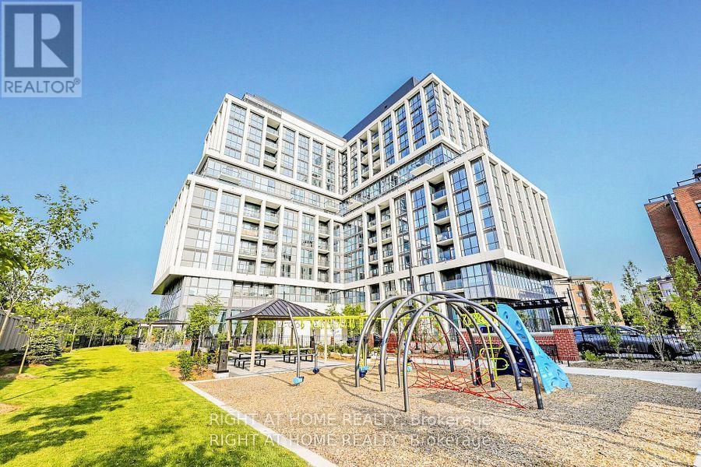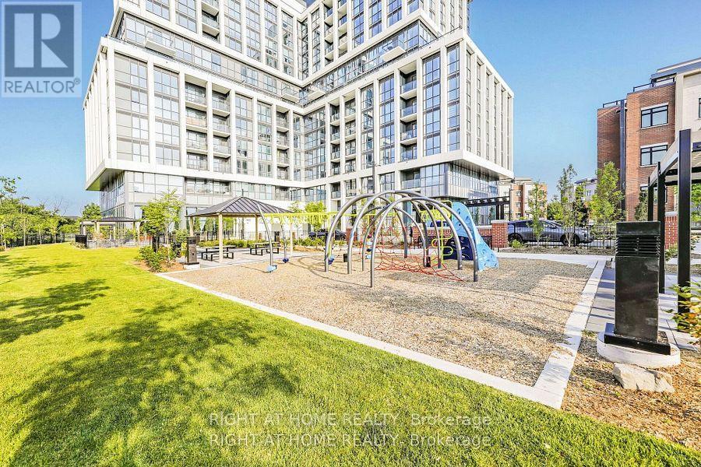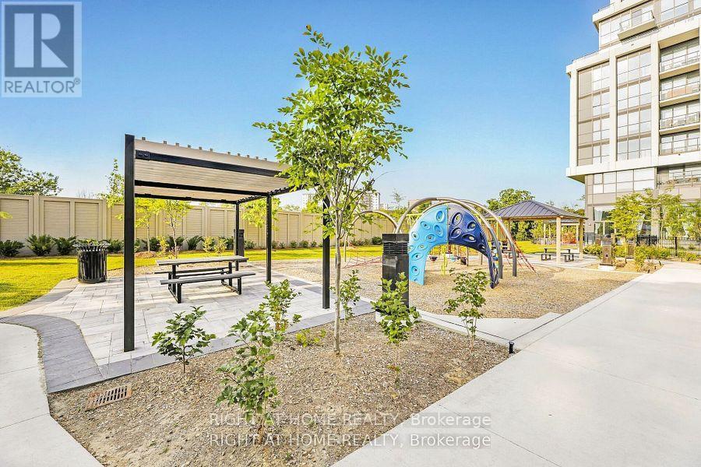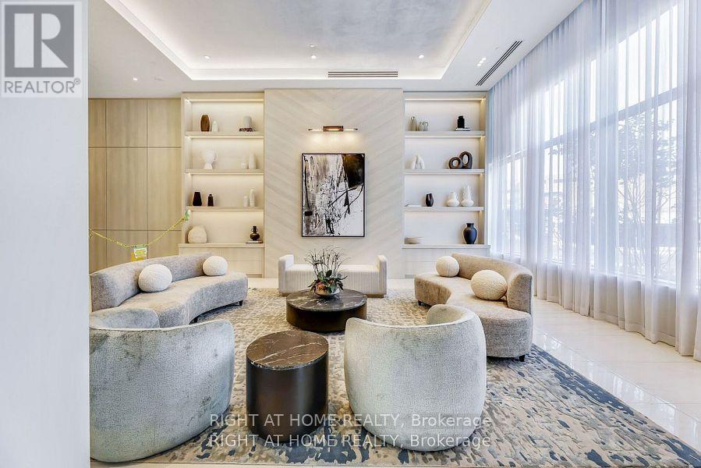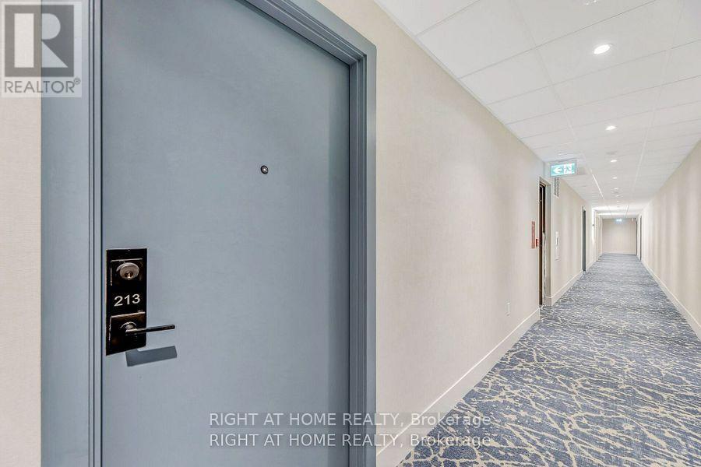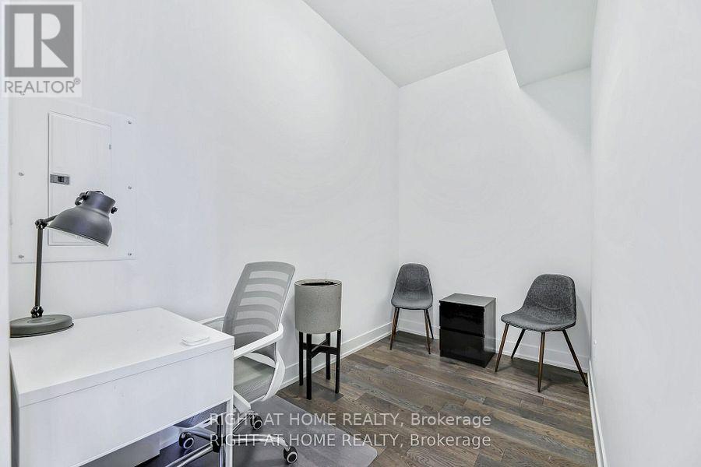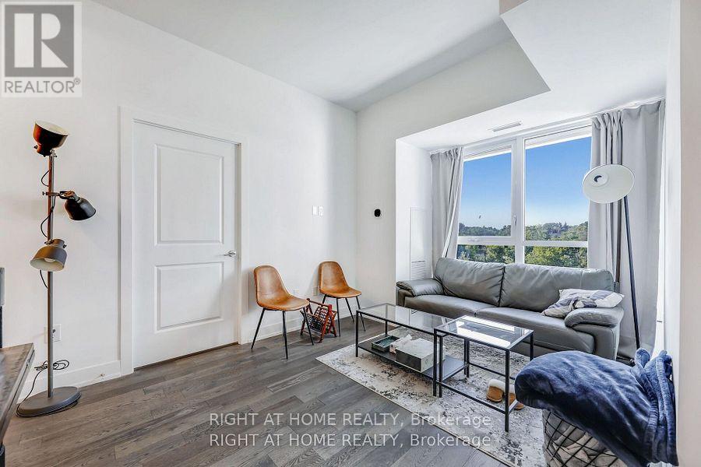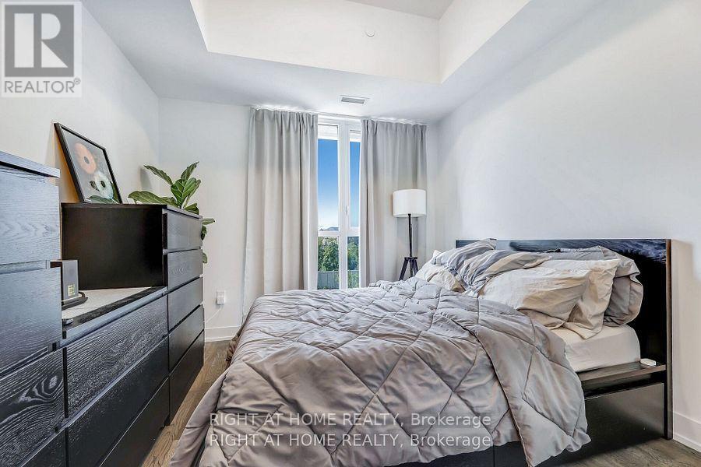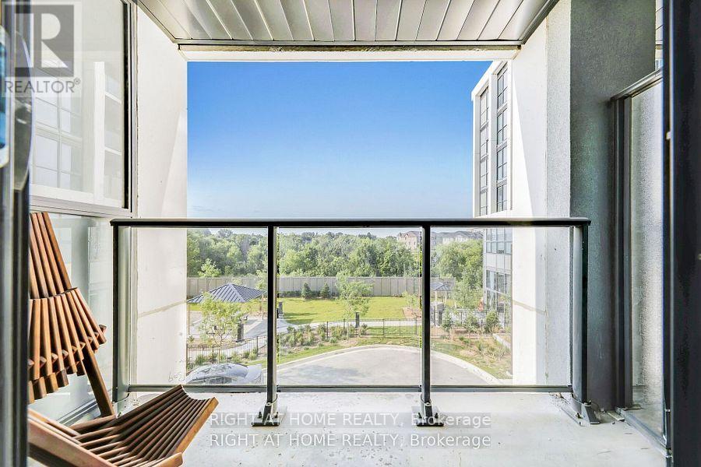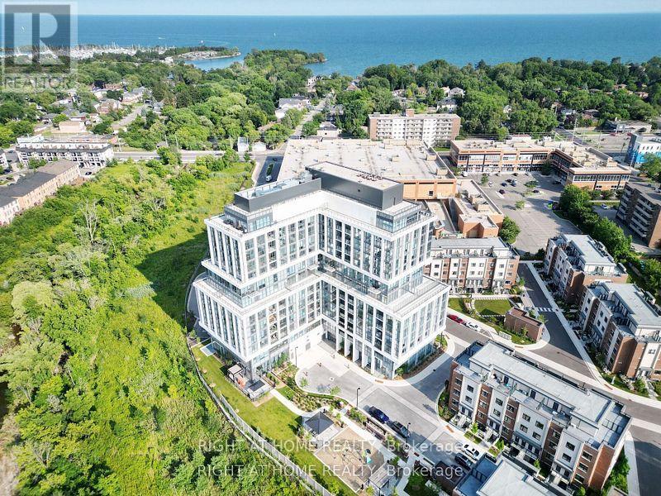213 - 1063 Douglas Mccurdy Comm Mississauga, Ontario L5G 0C5
$672,000Maintenance, Heat, Water, Common Area Maintenance, Insurance, Parking
$539.22 Monthly
Maintenance, Heat, Water, Common Area Maintenance, Insurance, Parking
$539.22 MonthlyLUXURY LAKESIDE LIVING IN A BRAND NEW 10FT CEILING, ONE BR PLUS DEN CONDO WITH 2 WASHROOMS. ABOUT 800SQFT LIVING SPACE OVERLOOKING PARK/RAVINE. RIGHT AT LAKESHORE SHOPS/CAFES/RESTAURANTS AND EASY ACCESS TO THE QEW/PORT CREDIT GO STATION MAKES THIS A GREAT PLACE TO LIVE AND AN EASY COMMUTE TO DOWNTOWN/CITY CENTRE. DEN IS LARGE ENOUGH FOR A SINGLE BED OR OFFICE. PRIMARY BEDROOM HAS 3 PC ENSUITE WITH GLASS STAND UP SHOWER ENCLOSURE. HIGH CEILINGS AND FLOOR TO CEILING WINDOWS MAKE THIS VERY BRIGHT AND SPACIOUS. UNDERGROUND PARKING. LOCKER ON SAME LEVEL IS AN ADDED FEATURE. MODERN FINISHINGS WITH QUARTZ COUNTERTOP AND KITCHEN ISLAND, STAINLESS STEEL KITCHEN APPLIANCES, LOTS OF STORAGE. AMENITIES INCLUDE GYM/EXERCISE ROOM/PARTYROOM/BBQ AREA/PARK. TENANTED PROPERTY. SHOWINGS WITH 24 HOURS NOTICE. A MUST SEE! (id:61852)
Property Details
| MLS® Number | E12041785 |
| Property Type | Single Family |
| Community Name | Lakeview |
| AmenitiesNearBy | Hospital, Marina, Public Transit |
| CommunityFeatures | Pet Restrictions |
| EquipmentType | None |
| Features | Conservation/green Belt, Balcony |
| ParkingSpaceTotal | 1 |
| RentalEquipmentType | None |
| ViewType | View |
Building
| BathroomTotal | 2 |
| BedroomsAboveGround | 1 |
| BedroomsBelowGround | 1 |
| BedroomsTotal | 2 |
| Age | 0 To 5 Years |
| Amenities | Car Wash, Security/concierge, Exercise Centre, Party Room, Visitor Parking, Storage - Locker |
| Appliances | Blinds, Dryer, Washer |
| CoolingType | Central Air Conditioning |
| ExteriorFinish | Concrete |
| FireProtection | Smoke Detectors |
| FlooringType | Hardwood |
| FoundationType | Poured Concrete |
| HalfBathTotal | 1 |
| HeatingFuel | Natural Gas |
| HeatingType | Forced Air |
| SizeInterior | 799.9932 - 898.9921 Sqft |
| Type | Apartment |
Parking
| Underground | |
| Garage |
Land
| Acreage | No |
| LandAmenities | Hospital, Marina, Public Transit |
Rooms
| Level | Type | Length | Width | Dimensions |
|---|---|---|---|---|
| Main Level | Living Room | 4.59 m | 3.08 m | 4.59 m x 3.08 m |
| Main Level | Dining Room | 4.59 m | 3.08 m | 4.59 m x 3.08 m |
| Main Level | Primary Bedroom | 3.71 m | 3.02 m | 3.71 m x 3.02 m |
| Main Level | Den | 3.13 m | 1.81 m | 3.13 m x 1.81 m |
| Main Level | Kitchen | 4.57 m | 3.02 m | 4.57 m x 3.02 m |
| Main Level | Foyer | 4.37 m | 1.14 m | 4.37 m x 1.14 m |
Interested?
Contact us for more information
Christopher Joseph Hurst
Salesperson
480 Eglinton Ave West #30, 106498
Mississauga, Ontario L5R 0G2
