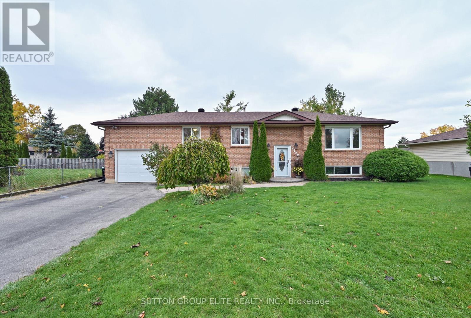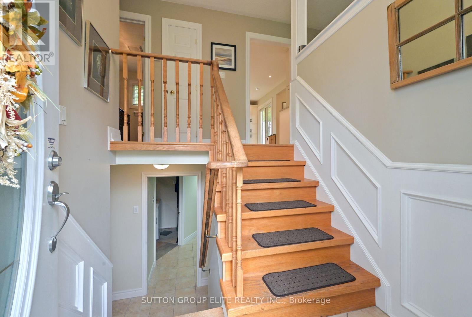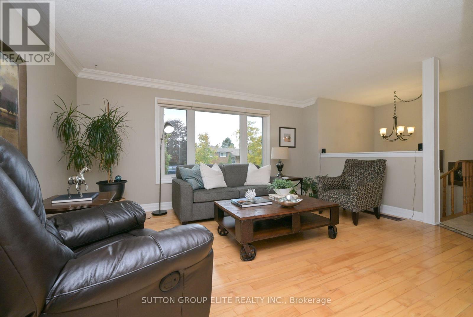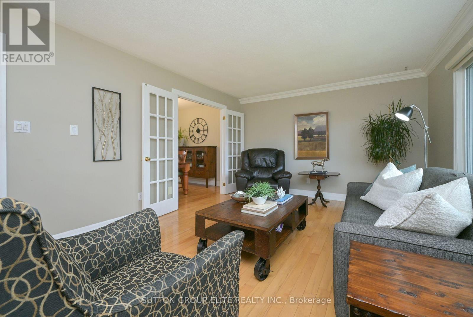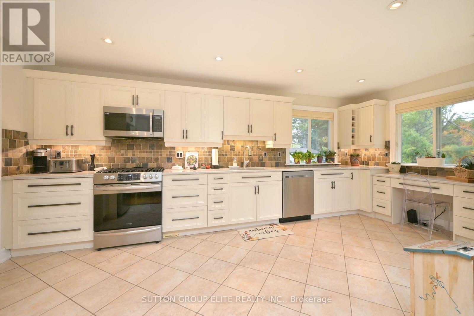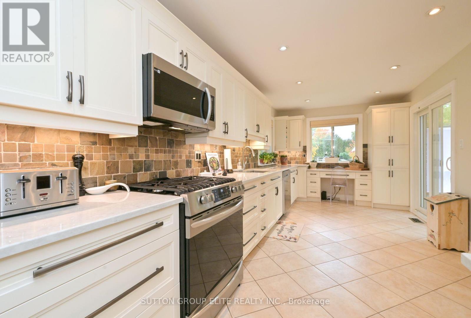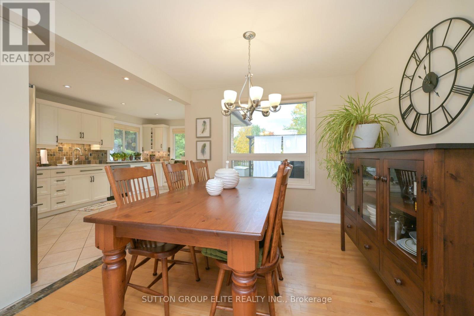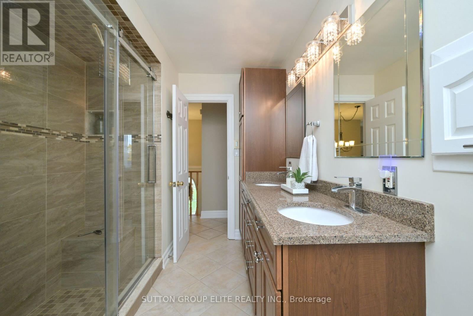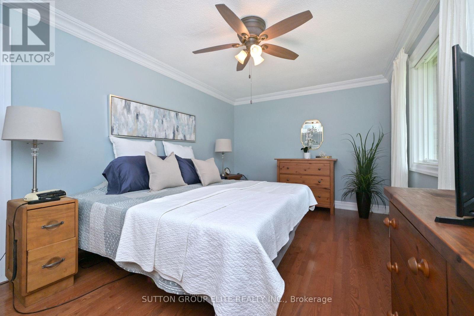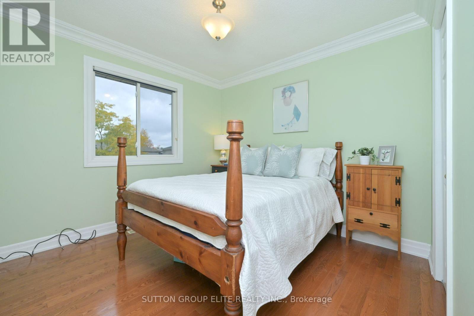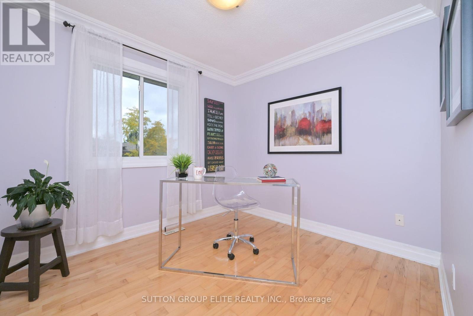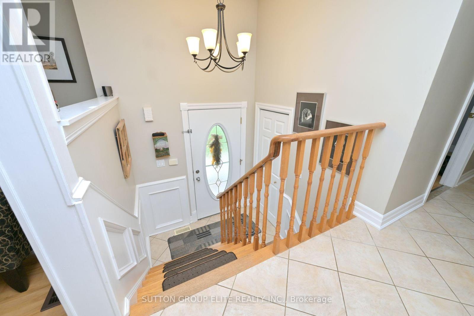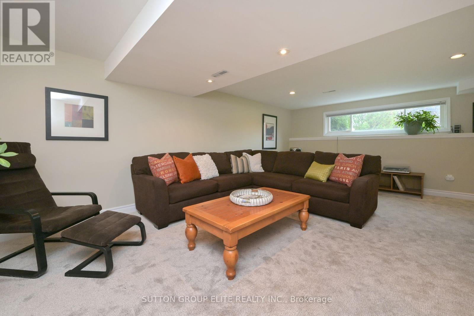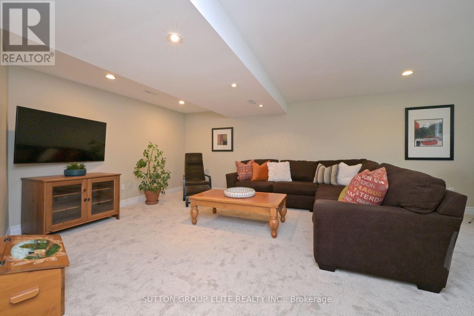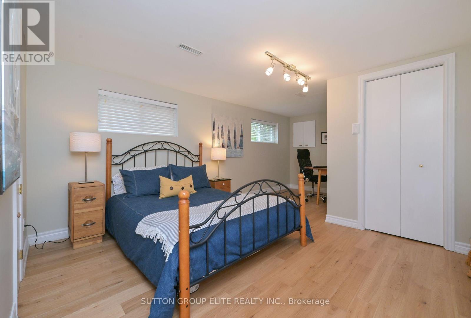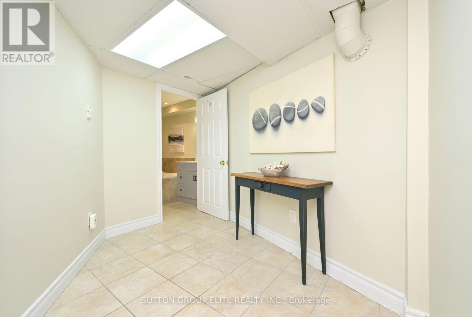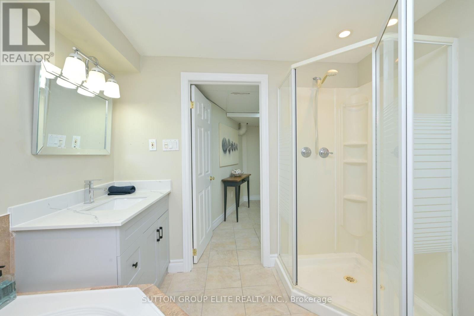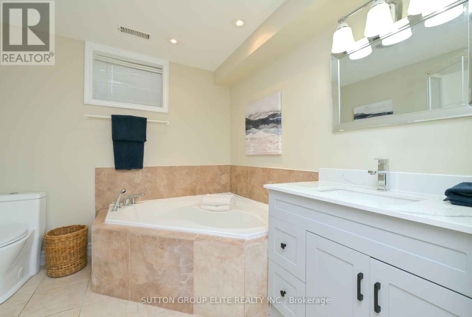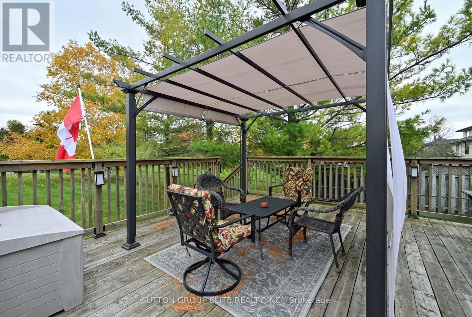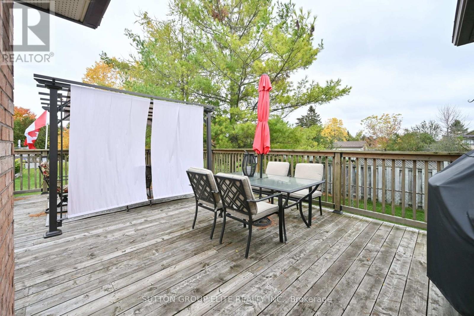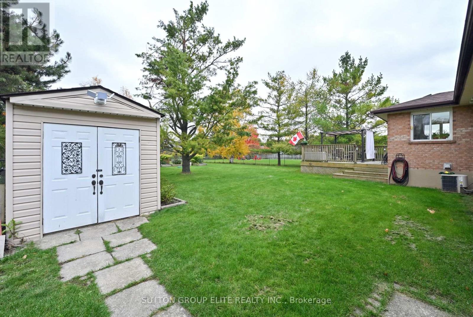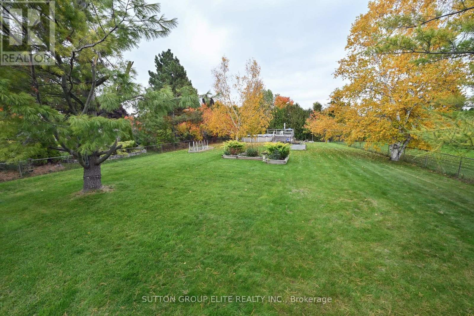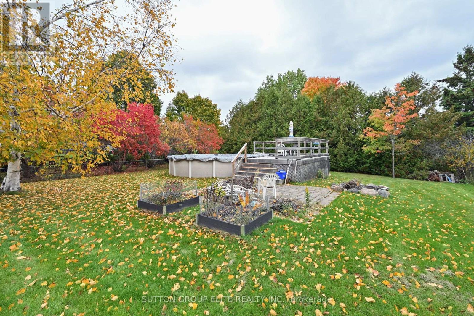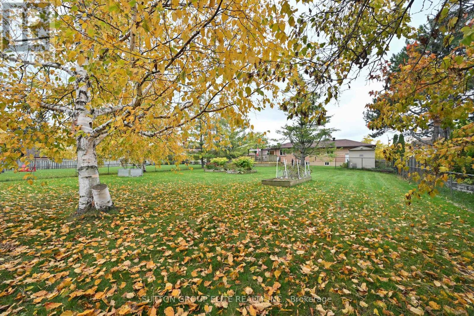2129 Chantler Street Innisfil, Ontario L9S 1B4
$859,000
Welcome to this beautifully upgraded raised bungalow nestled in the heart of Stroud, Innisfil! Situated on a generous 78' x 232' lot, this 3+1 bedroom, 2-Full Bathroom home offers the perfect blend of comfort, style, and outdoor living. This home comes complete with an Above-ground pool, Renovated kitchen, Hardwood and Ceramic floors and Fully Finished Basement with a very Large Rec room and 4th. Bedroom. This Home is perfect for families seeking space, upgrades, and a large private lot in a quiet, friendly neighborhood. Located in the desirable Stroud community, this home is close to schools, parks, Community Centre and just minutes from Yonge Street and Victoria Street for easy commuting. (id:61852)
Property Details
| MLS® Number | N12479822 |
| Property Type | Single Family |
| Community Name | Stroud |
| AmenitiesNearBy | Beach, Park, Place Of Worship, Schools |
| CommunityFeatures | Community Centre |
| ParkingSpaceTotal | 1 |
| PoolType | Above Ground Pool |
| Structure | Patio(s), Deck, Shed |
Building
| BathroomTotal | 2 |
| BedroomsAboveGround | 3 |
| BedroomsBelowGround | 1 |
| BedroomsTotal | 4 |
| Appliances | Garage Door Opener Remote(s), Central Vacuum, Blinds, Dishwasher, Dryer, Microwave, Stove, Washer, Window Coverings, Refrigerator |
| ArchitecturalStyle | Raised Bungalow |
| BasementDevelopment | Finished |
| BasementType | N/a (finished) |
| ConstructionStyleAttachment | Detached |
| CoolingType | Central Air Conditioning |
| ExteriorFinish | Brick |
| FlooringType | Ceramic, Hardwood, Carpeted |
| FoundationType | Block |
| HeatingFuel | Natural Gas |
| HeatingType | Forced Air |
| StoriesTotal | 1 |
| SizeInterior | 1100 - 1500 Sqft |
| Type | House |
| UtilityWater | Municipal Water |
Parking
| Attached Garage | |
| Garage |
Land
| Acreage | No |
| FenceType | Fenced Yard |
| LandAmenities | Beach, Park, Place Of Worship, Schools |
| Sewer | Septic System |
| SizeDepth | 255 Ft ,9 In |
| SizeFrontage | 78 Ft ,8 In |
| SizeIrregular | 78.7 X 255.8 Ft |
| SizeTotalText | 78.7 X 255.8 Ft |
Rooms
| Level | Type | Length | Width | Dimensions |
|---|---|---|---|---|
| Lower Level | Bedroom 4 | 3.57 m | 5.69 m | 3.57 m x 5.69 m |
| Lower Level | Recreational, Games Room | 6.13 m | 4.63 m | 6.13 m x 4.63 m |
| Main Level | Kitchen | 5.73 m | 2.6 m | 5.73 m x 2.6 m |
| Main Level | Dining Room | 3.14 m | 3.12 m | 3.14 m x 3.12 m |
| Main Level | Living Room | 3.76 m | 4.84 m | 3.76 m x 4.84 m |
| Main Level | Primary Bedroom | 3.16 m | 4.85 m | 3.16 m x 4.85 m |
| Main Level | Bedroom 2 | 2.69 m | 2.96 m | 2.69 m x 2.96 m |
| Main Level | Bedroom 3 | 3.73 m | 2.93 m | 3.73 m x 2.93 m |
https://www.realtor.ca/real-estate/29027655/2129-chantler-street-innisfil-stroud-stroud
Interested?
Contact us for more information
Guy Griffith
Salesperson
3643 Cawthra Rd.,ste. 101
Mississauga, Ontario L5A 2Y4
