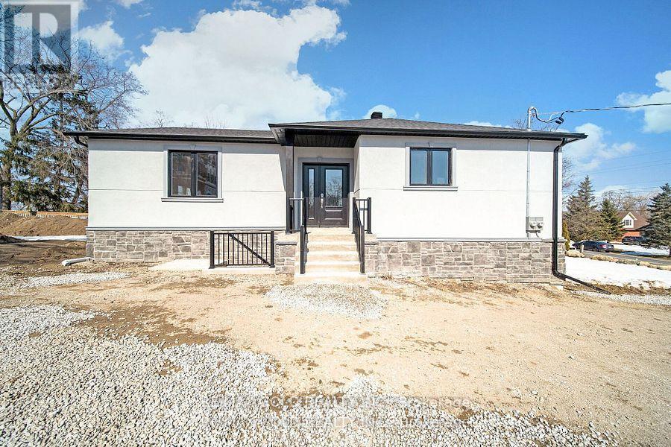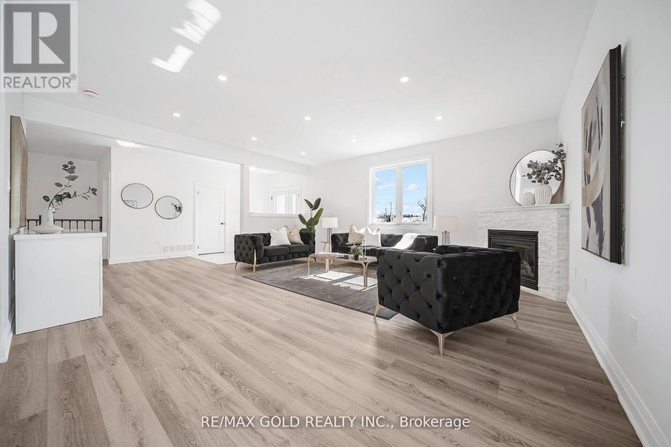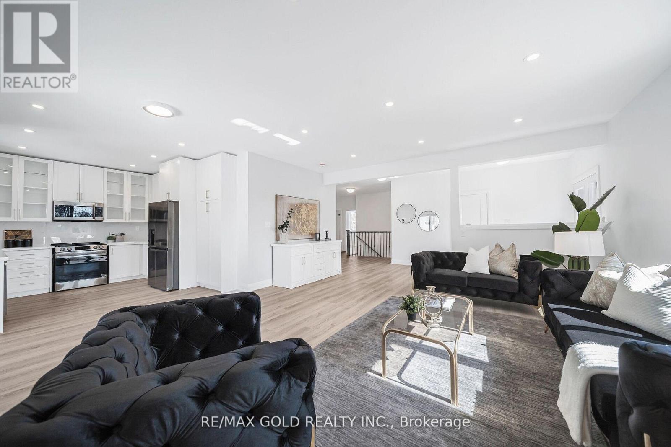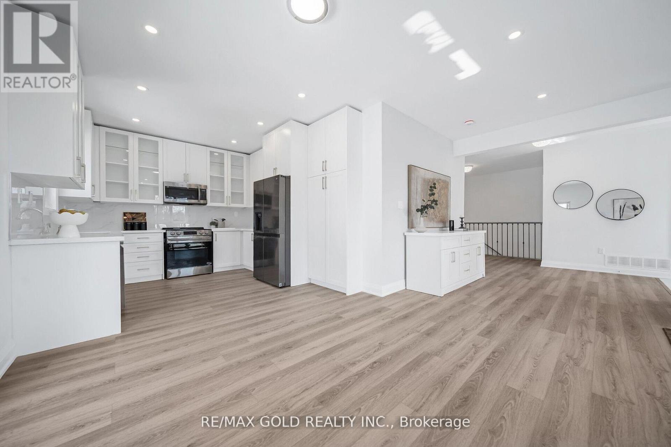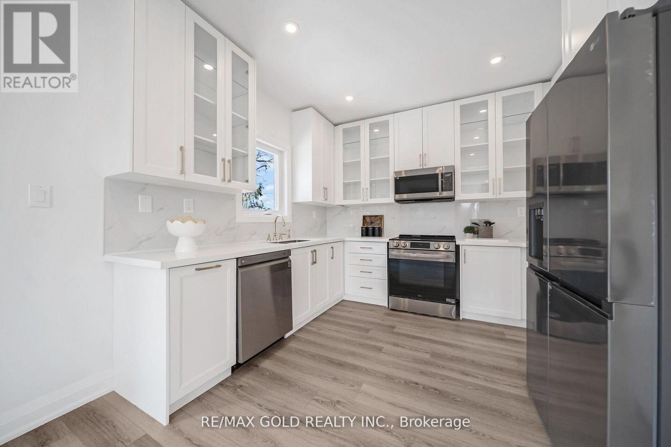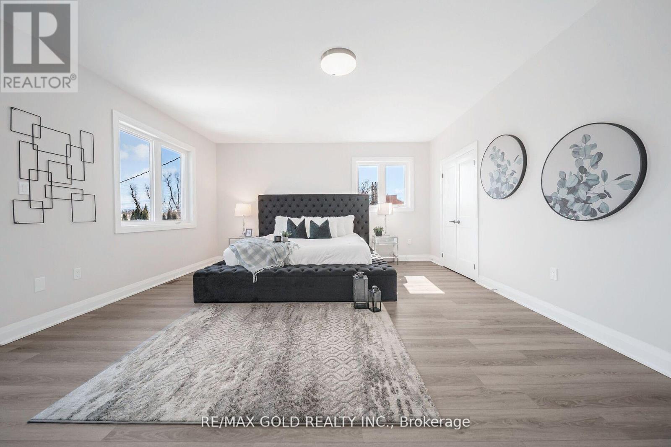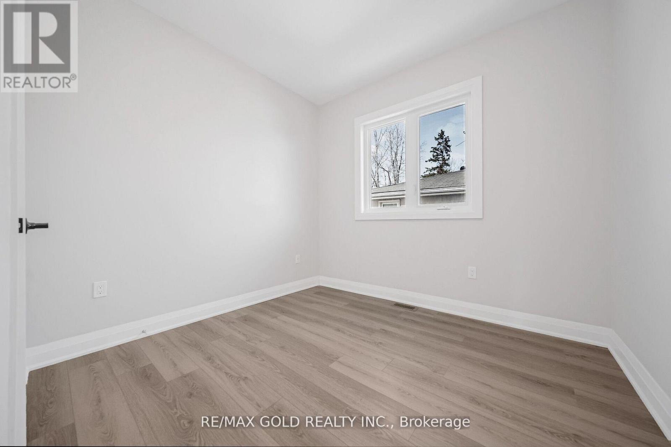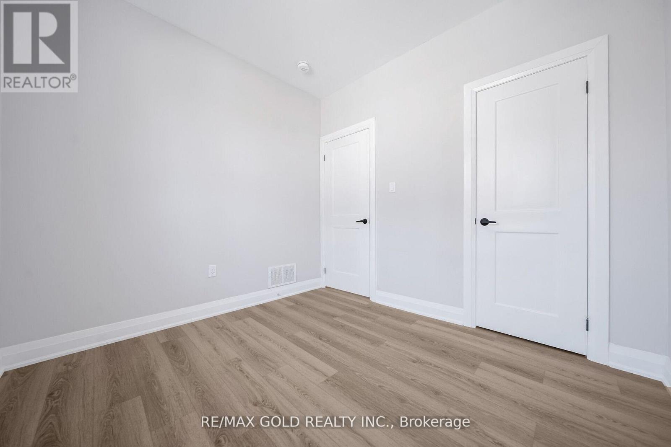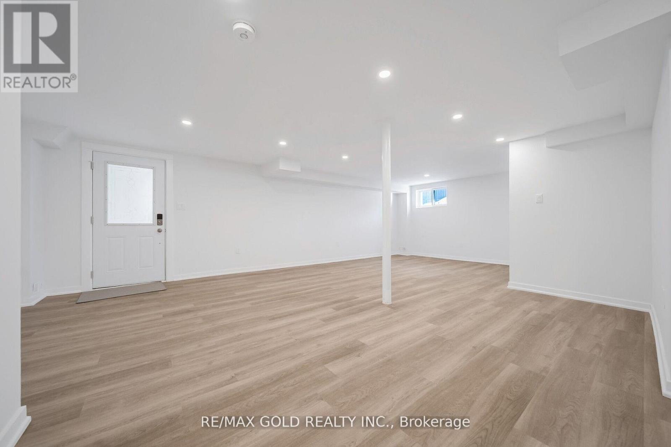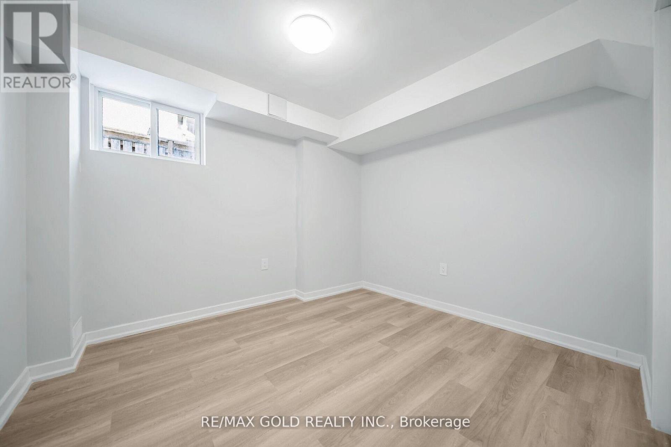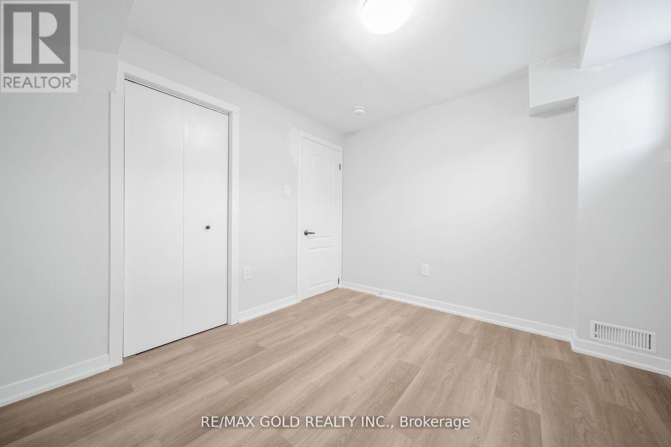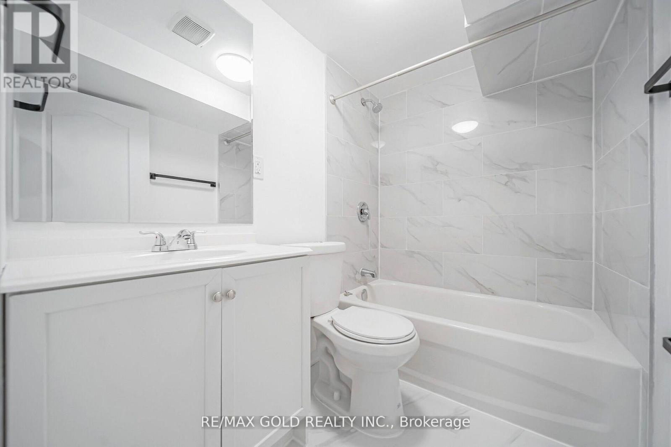2128 Adjala-Tecumseth Twn Line New Tecumseth, Ontario L0G 1W0
$999,999
Stunning Custom Raised Bungalow in Colgan! This professionally re-built 3-bedroom home features a stone & stucco exterior with high-end finishes, modern lighting, and new appliances. The spacious main floor offers an open layout, gas fireplace, walkout to the backyard, and a primary suite with ensuite & balcony. The finished 3-bedroom basement apartment has a separate entrance, large windows, full kitchen, and laundry great for income or extended family. Extras: Heated 2-car garage/workshop & bonus room for gym/office. Minutes to Tottenham amenities! Don't miss this opportunity! (id:61852)
Property Details
| MLS® Number | N12099951 |
| Property Type | Single Family |
| Community Name | Tottenham |
| ParkingSpaceTotal | 13 |
| Structure | Shed |
Building
| BathroomTotal | 3 |
| BedroomsAboveGround | 3 |
| BedroomsBelowGround | 3 |
| BedroomsTotal | 6 |
| Amenities | Fireplace(s) |
| Appliances | Dishwasher, Dryer, Garage Door Opener, Microwave, Two Stoves, Two Washers, Two Refrigerators |
| ArchitecturalStyle | Raised Bungalow |
| BasementFeatures | Apartment In Basement, Separate Entrance |
| BasementType | N/a |
| ConstructionStyleAttachment | Detached |
| CoolingType | Central Air Conditioning |
| ExteriorFinish | Brick, Stucco |
| FireplacePresent | Yes |
| FlooringType | Vinyl |
| HeatingFuel | Natural Gas |
| HeatingType | Forced Air |
| StoriesTotal | 1 |
| SizeInterior | 1500 - 2000 Sqft |
| Type | House |
| UtilityWater | Municipal Water |
Parking
| Detached Garage | |
| Garage |
Land
| Acreage | No |
| FenceType | Fenced Yard |
| Sewer | Septic System |
| SizeDepth | 169 Ft ,7 In |
| SizeFrontage | 79 Ft ,2 In |
| SizeIrregular | 79.2 X 169.6 Ft |
| SizeTotalText | 79.2 X 169.6 Ft |
| ZoningDescription | Residential |
Rooms
| Level | Type | Length | Width | Dimensions |
|---|---|---|---|---|
| Basement | Bedroom 3 | 2.91 m | 2.76 m | 2.91 m x 2.76 m |
| Basement | Office | 5.4 m | 2.84 m | 5.4 m x 2.84 m |
| Basement | Great Room | 5.4 m | 2.84 m | 5.4 m x 2.84 m |
| Basement | Kitchen | 2.66 m | 2.1 m | 2.66 m x 2.1 m |
| Basement | Primary Bedroom | 5.37 m | 3.59 m | 5.37 m x 3.59 m |
| Basement | Bedroom 2 | 2.99 m | 2.73 m | 2.99 m x 2.73 m |
| Main Level | Family Room | 5.73 m | 4.87 m | 5.73 m x 4.87 m |
| Main Level | Kitchen | 5.19 m | 3.33 m | 5.19 m x 3.33 m |
| Main Level | Dining Room | 5.4 m | 3.33 m | 5.4 m x 3.33 m |
| Main Level | Primary Bedroom | 5.3 m | 4.87 m | 5.3 m x 4.87 m |
| Main Level | Bedroom 2 | 3.62 m | 3.02 m | 3.62 m x 3.02 m |
| Main Level | Bedroom 3 | 2.96 m | 2.73 m | 2.96 m x 2.73 m |
Utilities
| Electricity | Installed |
Interested?
Contact us for more information
Harman Sangha
Salesperson
2720 North Park Drive #201
Brampton, Ontario L6S 0E9
