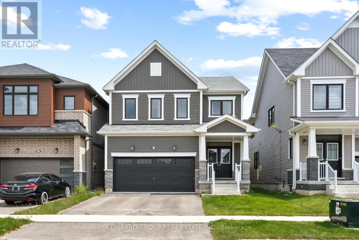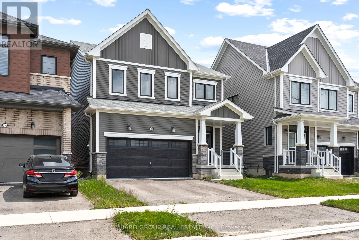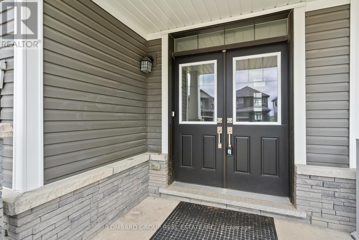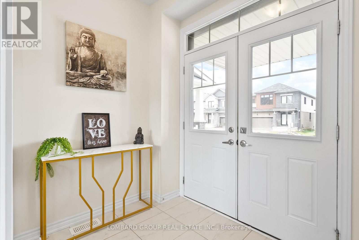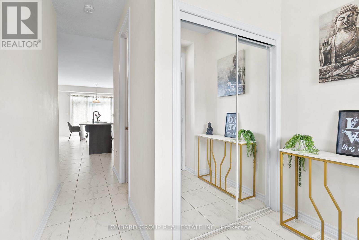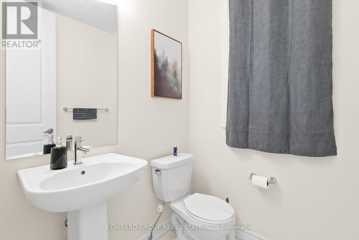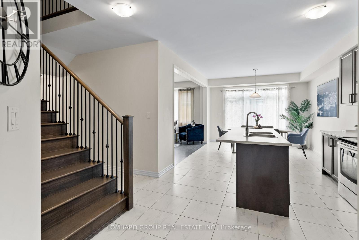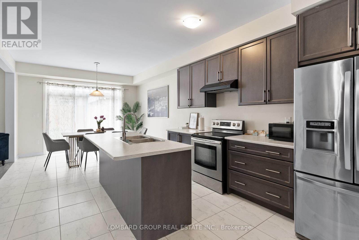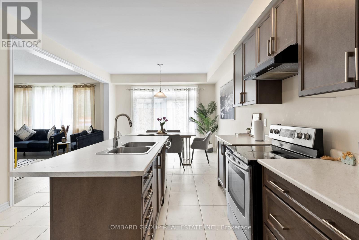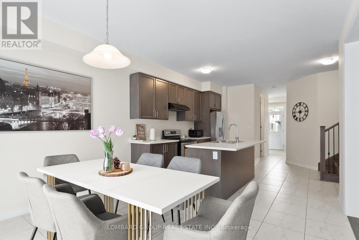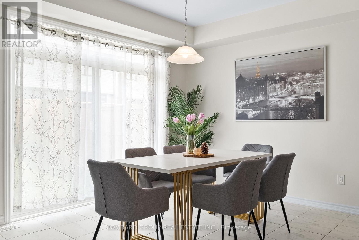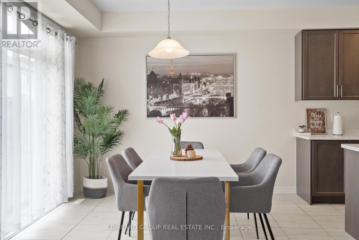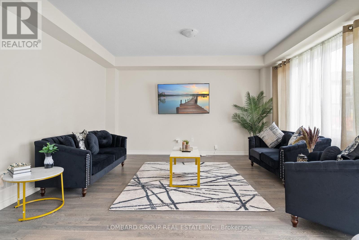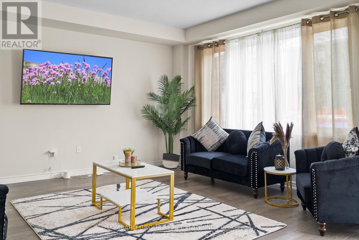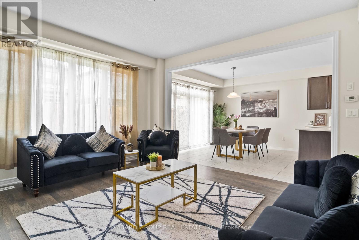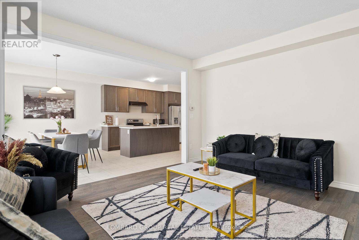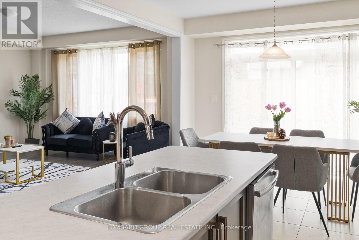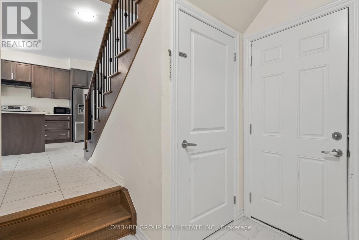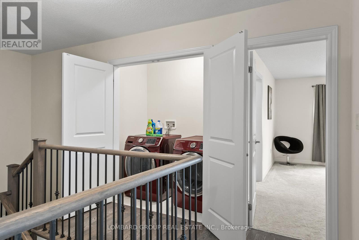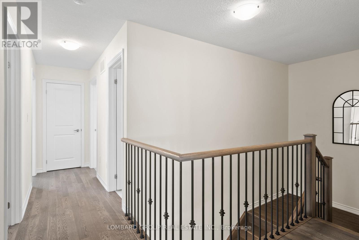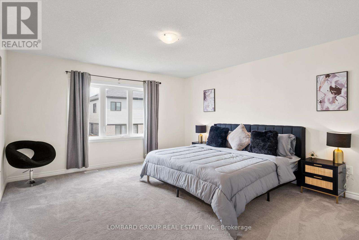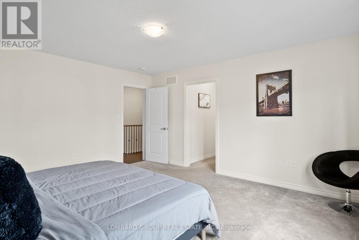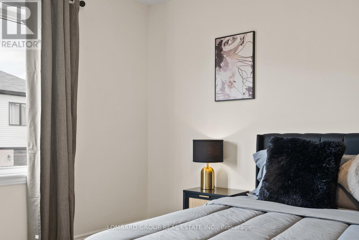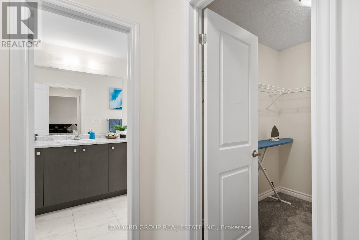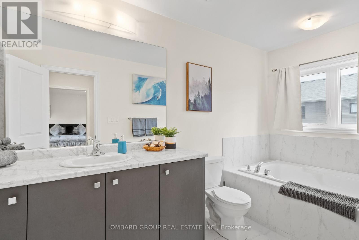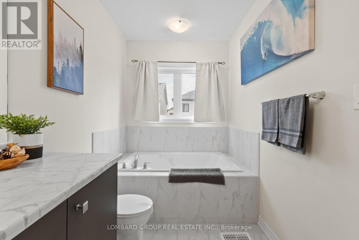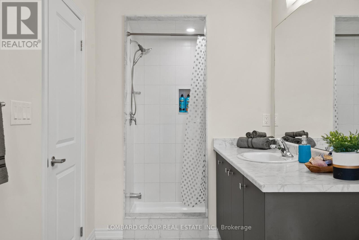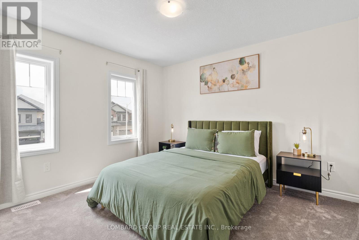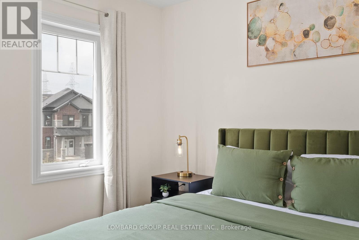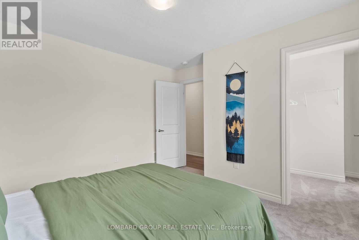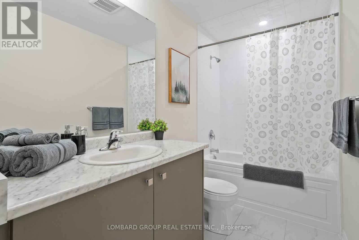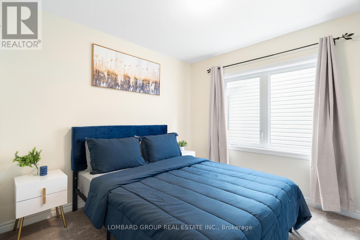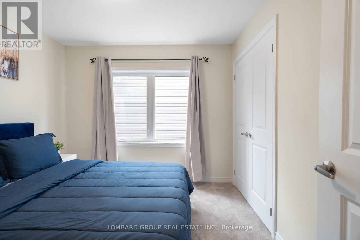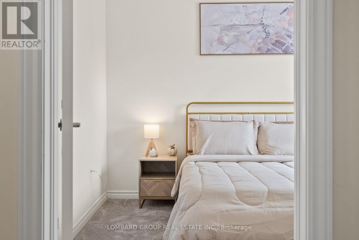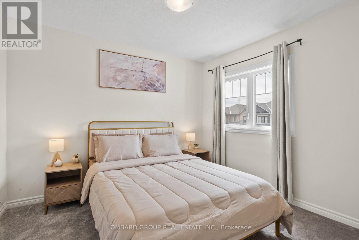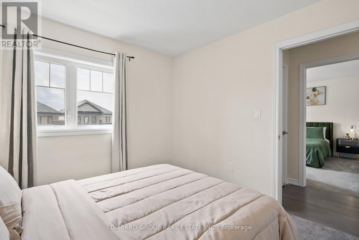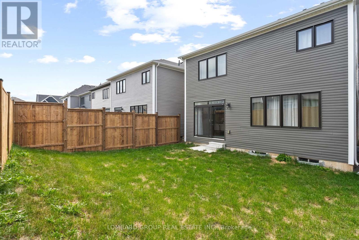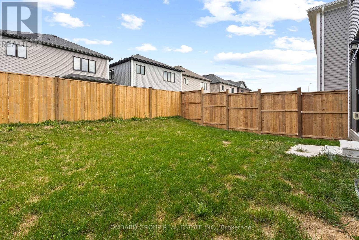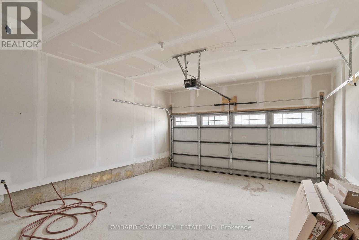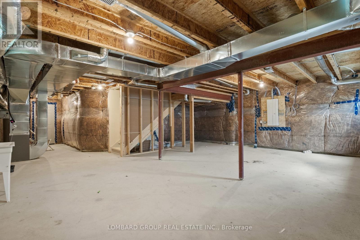212 Vanilla Trail Thorold, Ontario L2V 0L3
$840,000
Stunning Fully Furnished Home in Thorold - Move-In Ready, Like a Model Home! Discover your dream home in Thorold. This immaculate 1.5-year-old detached house is a true gem, featuring 4 spacious bedrooms and 2.5 stylish bathrooms. The luxurious master bedroom includes an ensuite and a generous walk-in closet, while the second bedroom also boasts a walk-in closet for added convenience. The upstairs laundry offers ease and practicality to your daily routine. Step inside to an open-concept living area that effortlessly blends comfort and style. The modern kitchen is equipped with high-end appliances, a large island, and sleek finishes, perfect for cooking and entertaining. The bright dining area and cozy family room are designed for both intimate gatherings and lively get-togethers. What makes this home truly special? Its fully furnished! Every room has been professionally designed by an interior designer, featuring modern furniture and decor that make the space feel like a model home. From the elegant living areas to the well-thought-out details throughout, this house has been set up with care and style, making it move-in ready, just bring your bags and settle in! With a private backyard perfect for relaxing or hosting outdoor meals, this home offers both comfort and luxury. A rare find in today's market, homes like this don't come around often. **EXTRAS** Fully Furnished. Dont miss out! Book a viewing today and take a virtual tour to experience the charm, luxury, and attention to detail this home offers. Your perfect home in Thorold is waiting for you! (id:61852)
Property Details
| MLS® Number | X12401224 |
| Property Type | Single Family |
| Community Name | 560 - Rolling Meadows |
| AmenitiesNearBy | Golf Nearby, Hospital, Park |
| CommunityFeatures | Community Centre |
| EquipmentType | Water Heater |
| Features | Conservation/green Belt |
| ParkingSpaceTotal | 4 |
| RentalEquipmentType | Water Heater |
Building
| BathroomTotal | 3 |
| BedroomsAboveGround | 4 |
| BedroomsTotal | 4 |
| Age | 0 To 5 Years |
| Appliances | Dishwasher, Dryer, Furniture, Stove, Washer, Refrigerator |
| BasementDevelopment | Unfinished |
| BasementType | Full, N/a (unfinished) |
| ConstructionStyleAttachment | Detached |
| CoolingType | Central Air Conditioning |
| ExteriorFinish | Vinyl Siding |
| FlooringType | Hardwood |
| FoundationType | Poured Concrete |
| HalfBathTotal | 1 |
| HeatingFuel | Natural Gas |
| HeatingType | Forced Air |
| StoriesTotal | 2 |
| SizeInterior | 2000 - 2500 Sqft |
| Type | House |
| UtilityWater | Municipal Water |
Parking
| Attached Garage | |
| Garage |
Land
| Acreage | No |
| LandAmenities | Golf Nearby, Hospital, Park |
| Sewer | Sanitary Sewer |
| SizeDepth | 95 Ft ,4 In |
| SizeFrontage | 34 Ft ,2 In |
| SizeIrregular | 34.2 X 95.4 Ft |
| SizeTotalText | 34.2 X 95.4 Ft |
Rooms
| Level | Type | Length | Width | Dimensions |
|---|---|---|---|---|
| Second Level | Primary Bedroom | 4.27 m | 4.72 m | 4.27 m x 4.72 m |
| Second Level | Bedroom 2 | 3.35 m | 3.51 m | 3.35 m x 3.51 m |
| Second Level | Bedroom 3 | 3.05 m | 3.2 m | 3.05 m x 3.2 m |
| Second Level | Bedroom 4 | 3.05 m | 3.05 m | 3.05 m x 3.05 m |
| Main Level | Dining Room | 3.76 m | 3.35 m | 3.76 m x 3.35 m |
| Main Level | Living Room | 4.27 m | 4.72 m | 4.27 m x 4.72 m |
| Main Level | Kitchen | 3.76 m | 3.96 m | 3.76 m x 3.96 m |
Interested?
Contact us for more information
Keshav Goyal
Broker of Record
1930 Drew Rd Unit 2
Mississauga, Ontario L5S 1J6
