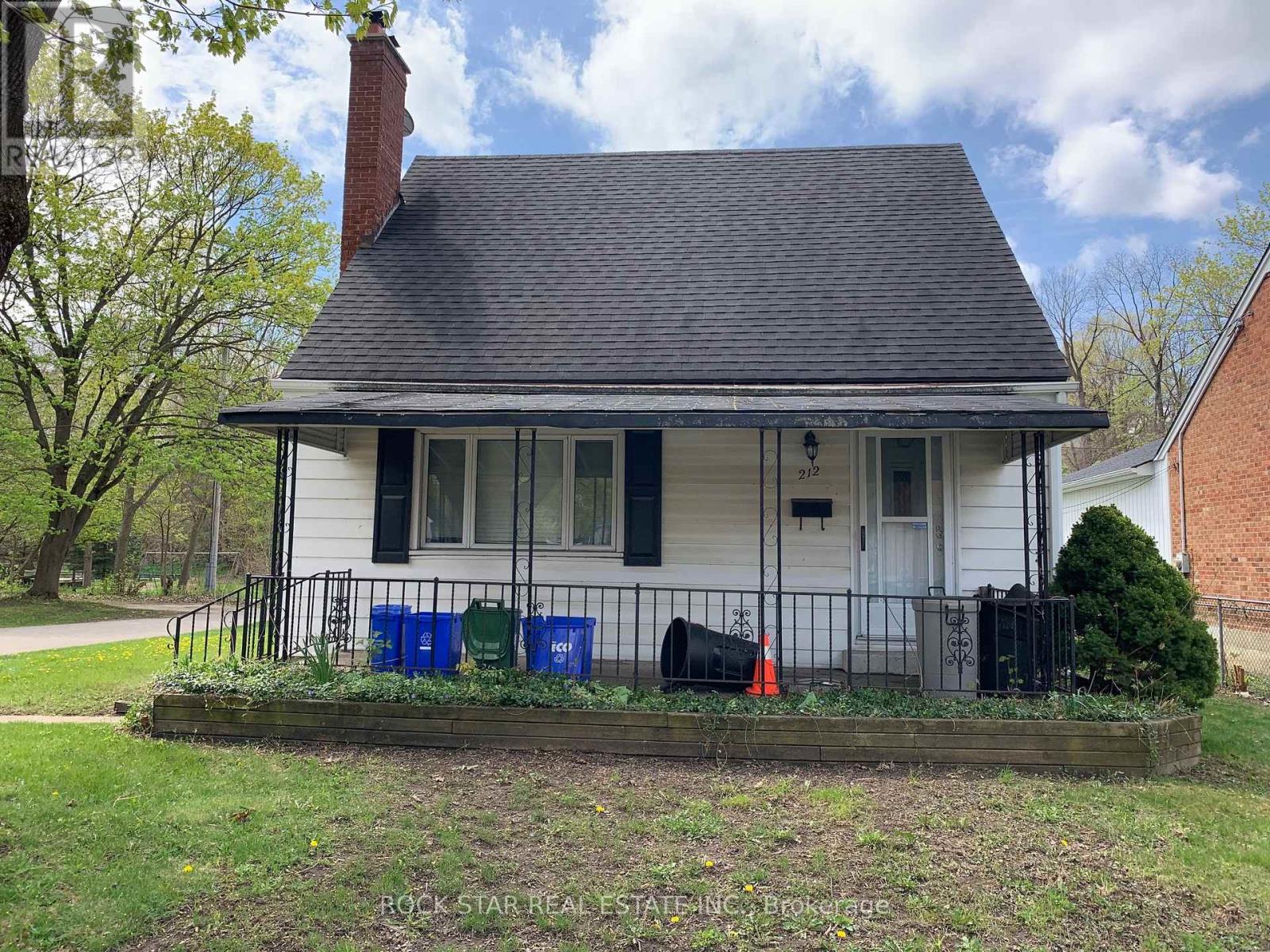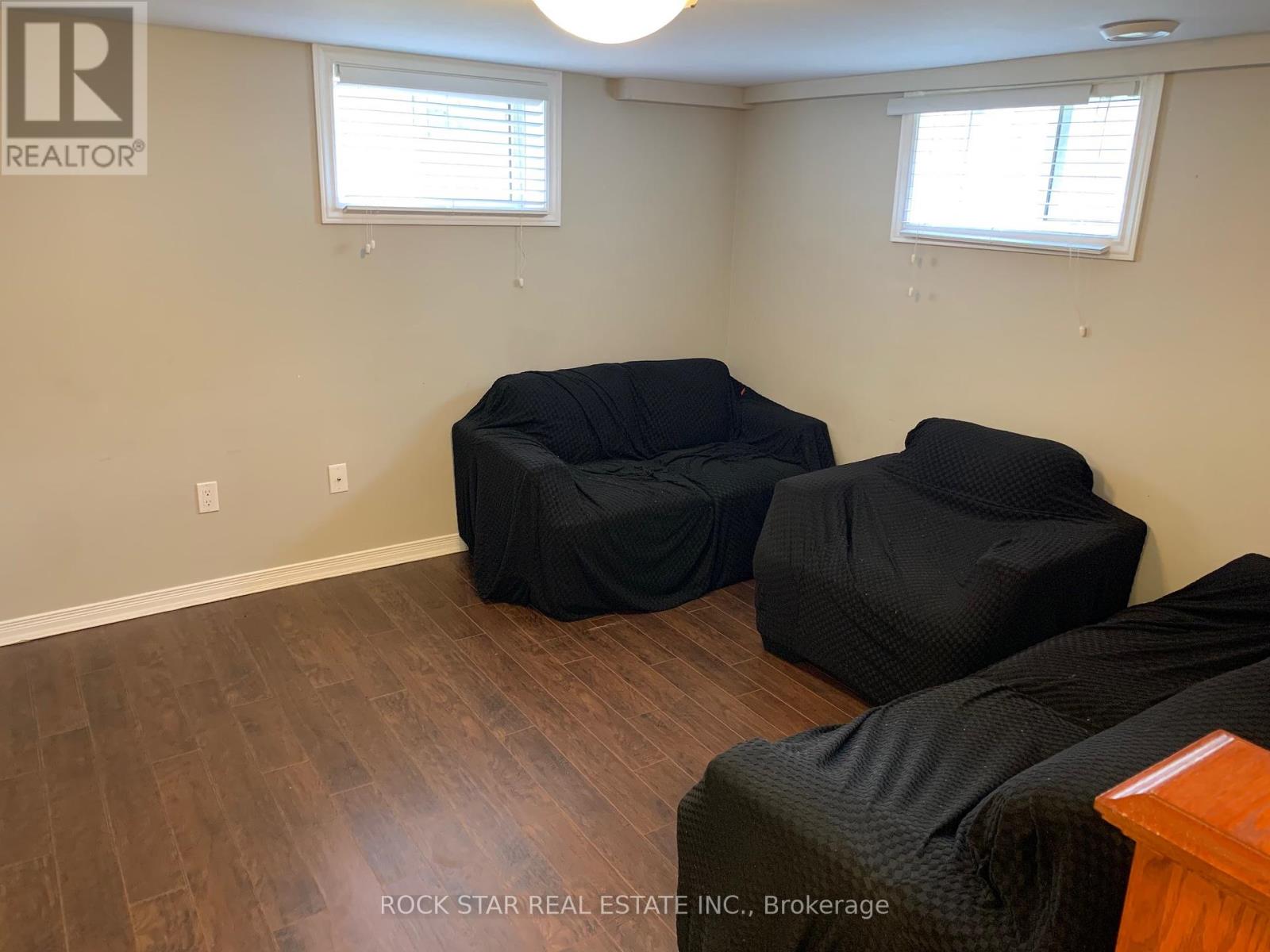212 Rathowen Street London North, Ontario N6H 2G2
$549,900
Charming 1.5-storey home backing directly onto Empress Park, In 2014, the home saw upgrades including windows, furnace, A/C, plumbing, electrical, and attic insulation (R50). The main floor offers a comfortable living space with a kitchen, one bedroom, and a full bath. Upstairs includes two additional bedrooms, while the basement features a separate bedroom and a 3-piece bath. A standout feature is the large heated double garage/workshop with hydro, plus a concrete driveway and walkway. House is currently tenanted with a lease in place until April 30, 2026. No rental itemseverything is owned (id:61852)
Property Details
| MLS® Number | X12136541 |
| Property Type | Single Family |
| Community Name | North N |
| EquipmentType | None |
| Features | Wooded Area |
| ParkingSpaceTotal | 4 |
| RentalEquipmentType | None |
Building
| BathroomTotal | 2 |
| BedroomsAboveGround | 3 |
| BedroomsTotal | 3 |
| Appliances | Dishwasher, Stove, Refrigerator |
| BasementDevelopment | Finished |
| BasementType | Full (finished) |
| ConstructionStyleAttachment | Detached |
| CoolingType | Central Air Conditioning |
| ExteriorFinish | Aluminum Siding |
| FireProtection | Alarm System |
| FoundationType | Poured Concrete |
| HeatingFuel | Natural Gas |
| HeatingType | Forced Air |
| StoriesTotal | 2 |
| SizeInterior | 700 - 1100 Sqft |
| Type | House |
| UtilityWater | Municipal Water |
Parking
| Detached Garage | |
| Garage |
Land
| Acreage | No |
| Sewer | Sanitary Sewer |
| SizeDepth | 104 Ft ,6 In |
| SizeFrontage | 45 Ft ,10 In |
| SizeIrregular | 45.9 X 104.5 Ft ; 45.9x104.5 |
| SizeTotalText | 45.9 X 104.5 Ft ; 45.9x104.5|under 1/2 Acre |
| ZoningDescription | R2-2 |
Rooms
| Level | Type | Length | Width | Dimensions |
|---|---|---|---|---|
| Second Level | Primary Bedroom | 4.8 m | 2.99 m | 4.8 m x 2.99 m |
| Second Level | Bedroom | 3.6 m | 2.97 m | 3.6 m x 2.97 m |
| Lower Level | Bedroom | 7.01 m | 3.04 m | 7.01 m x 3.04 m |
| Lower Level | Other | 3.5 m | 2.43 m | 3.5 m x 2.43 m |
| Main Level | Kitchen | 4.31 m | 2.76 m | 4.31 m x 2.76 m |
| Main Level | Living Room | 4.57 m | 3.55 m | 4.57 m x 3.55 m |
| Main Level | Bedroom | 3.75 m | 2.99 m | 3.75 m x 2.99 m |
https://www.realtor.ca/real-estate/28287563/212-rathowen-street-london-north-north-n-north-n
Interested?
Contact us for more information
Micheal William Desormeaux
Salesperson
418 Iroquois Shore Rd #103a
Oakville, Ontario L6H 0X7





















