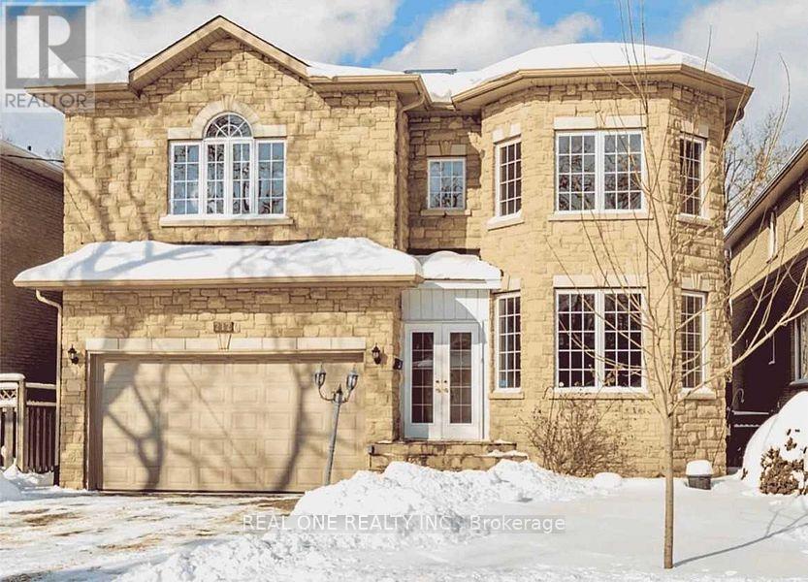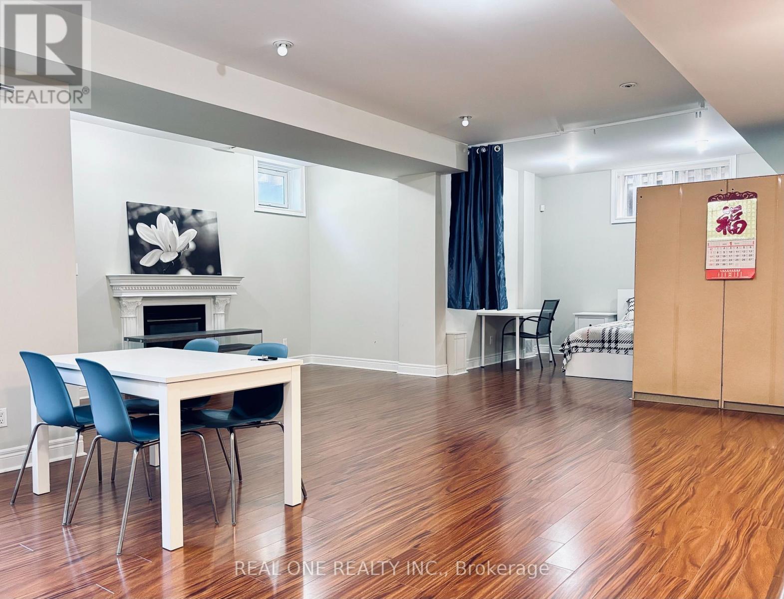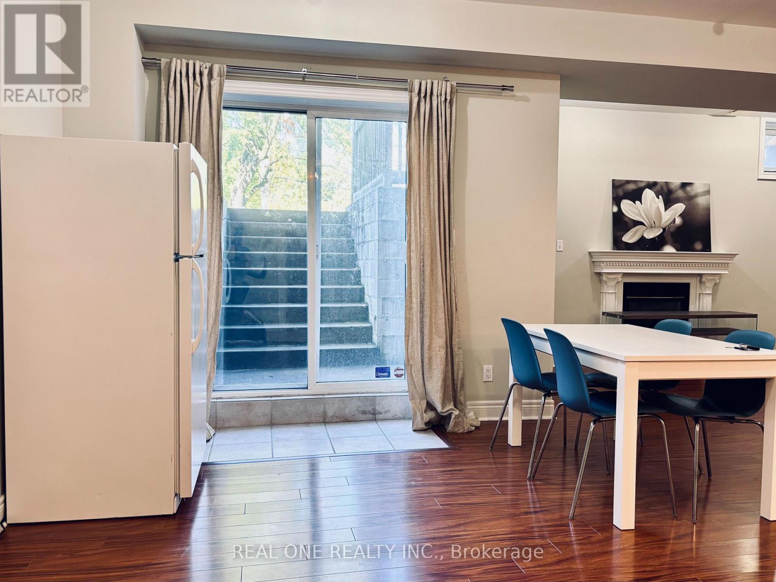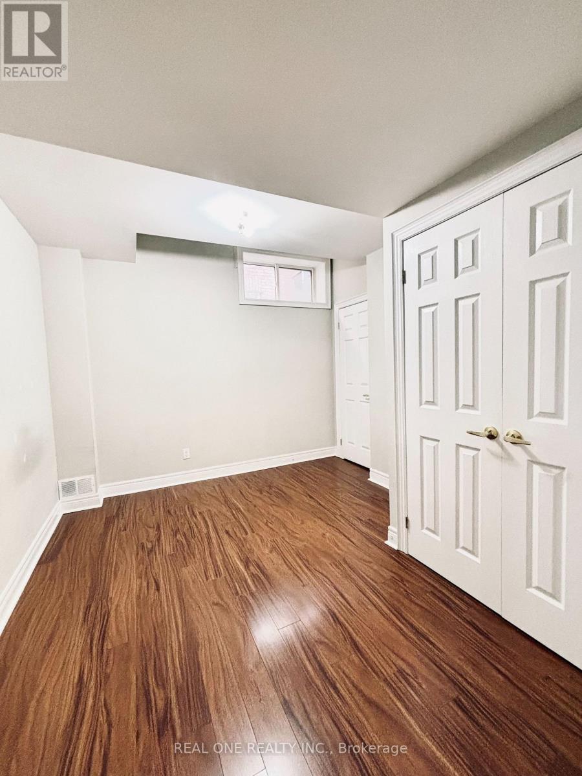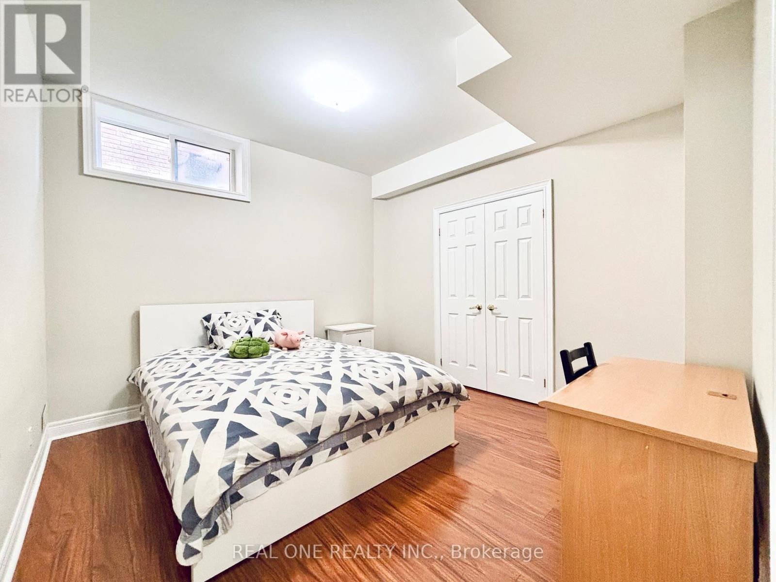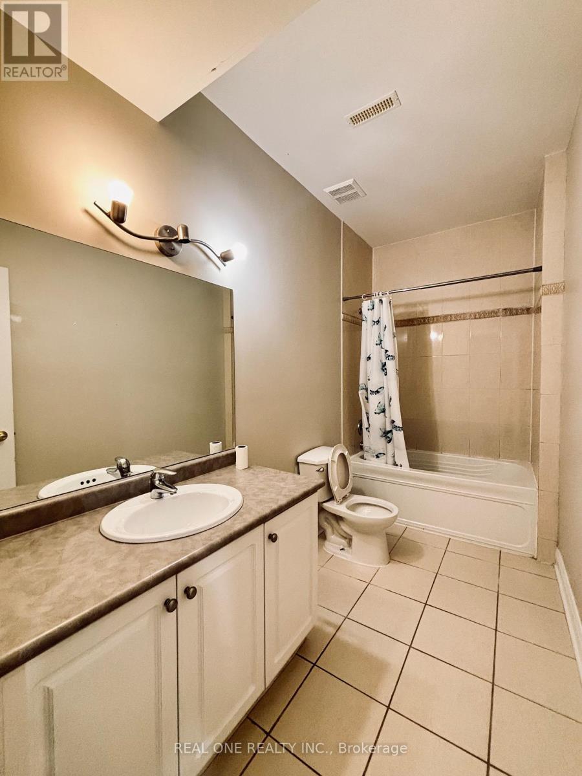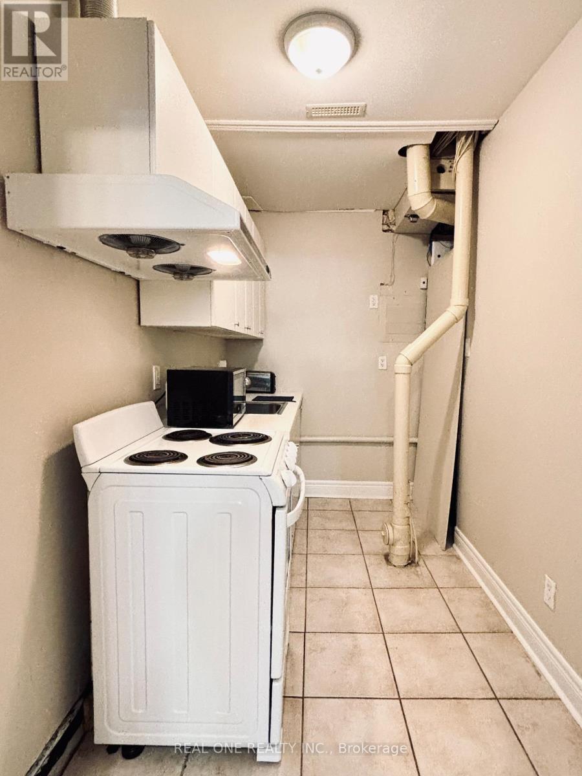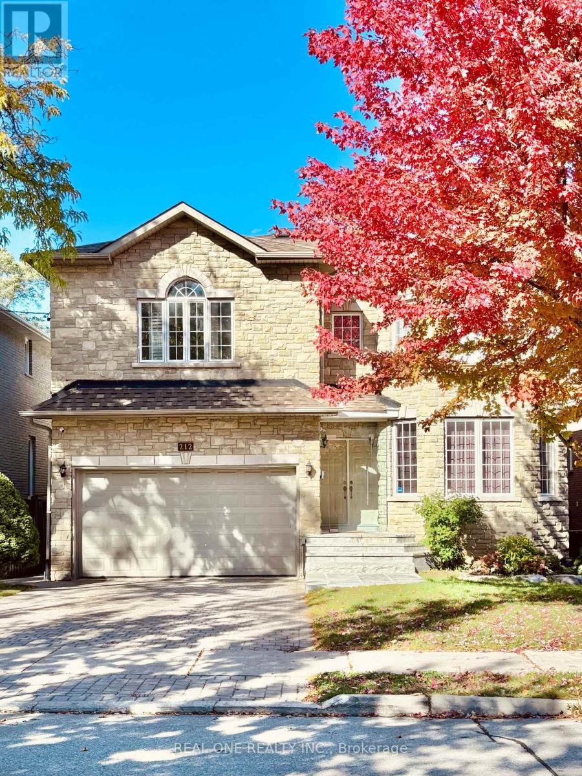212 Olive Avenue Toronto, Ontario M2N 4P6
$2,400 Monthly
Spacious 2-bedroom basement apartment with separate entrance. Features fridge, stove, oven, washer, dryer, and new laminate flooring. Approx. 1,200 sq.ft. of bright living space with great natural light and ventilation. Conveniently located near Yonge & Finch, close to subway, York University, and Seneca College. Ideal for clean, responsible tenants. Rent includes 1 parking space and utilities (water, electricity, and gas) for up to 2 occupants. Additional occupants will incur extra utility charges. No pets and non-smokers preferred. (id:61852)
Property Details
| MLS® Number | C12445865 |
| Property Type | Single Family |
| Neigbourhood | East Willowdale |
| Community Name | Willowdale East |
| ParkingSpaceTotal | 1 |
Building
| BathroomTotal | 1 |
| BedroomsAboveGround | 2 |
| BedroomsTotal | 2 |
| BasementFeatures | Walk Out |
| BasementType | N/a |
| ConstructionStyleAttachment | Detached |
| CoolingType | Central Air Conditioning |
| ExteriorFinish | Brick |
| FireplacePresent | Yes |
| FoundationType | Unknown |
| HeatingFuel | Natural Gas |
| HeatingType | Forced Air |
| StoriesTotal | 2 |
| SizeInterior | 3500 - 5000 Sqft |
| Type | House |
| UtilityWater | Municipal Water |
Parking
| Garage |
Land
| Acreage | No |
| Sewer | Sanitary Sewer |
Rooms
| Level | Type | Length | Width | Dimensions |
|---|---|---|---|---|
| Basement | Living Room | 6.1 m | 5 m | 6.1 m x 5 m |
| Basement | Dining Room | 6.1 m | 5 m | 6.1 m x 5 m |
| Basement | Kitchen | 2.8 m | 1.5 m | 2.8 m x 1.5 m |
| Basement | Bedroom | 3.5 m | 3.5 m | 3.5 m x 3.5 m |
| Basement | Bedroom | 3.5 m | 3.05 m | 3.5 m x 3.05 m |
| Basement | Bathroom | 2.5 m | 1.7 m | 2.5 m x 1.7 m |
https://www.realtor.ca/real-estate/28953808/212-olive-avenue-toronto-willowdale-east-willowdale-east
Interested?
Contact us for more information
Austin Wu
Salesperson
15 Wertheim Court Unit 302
Richmond Hill, Ontario L4B 3H7
