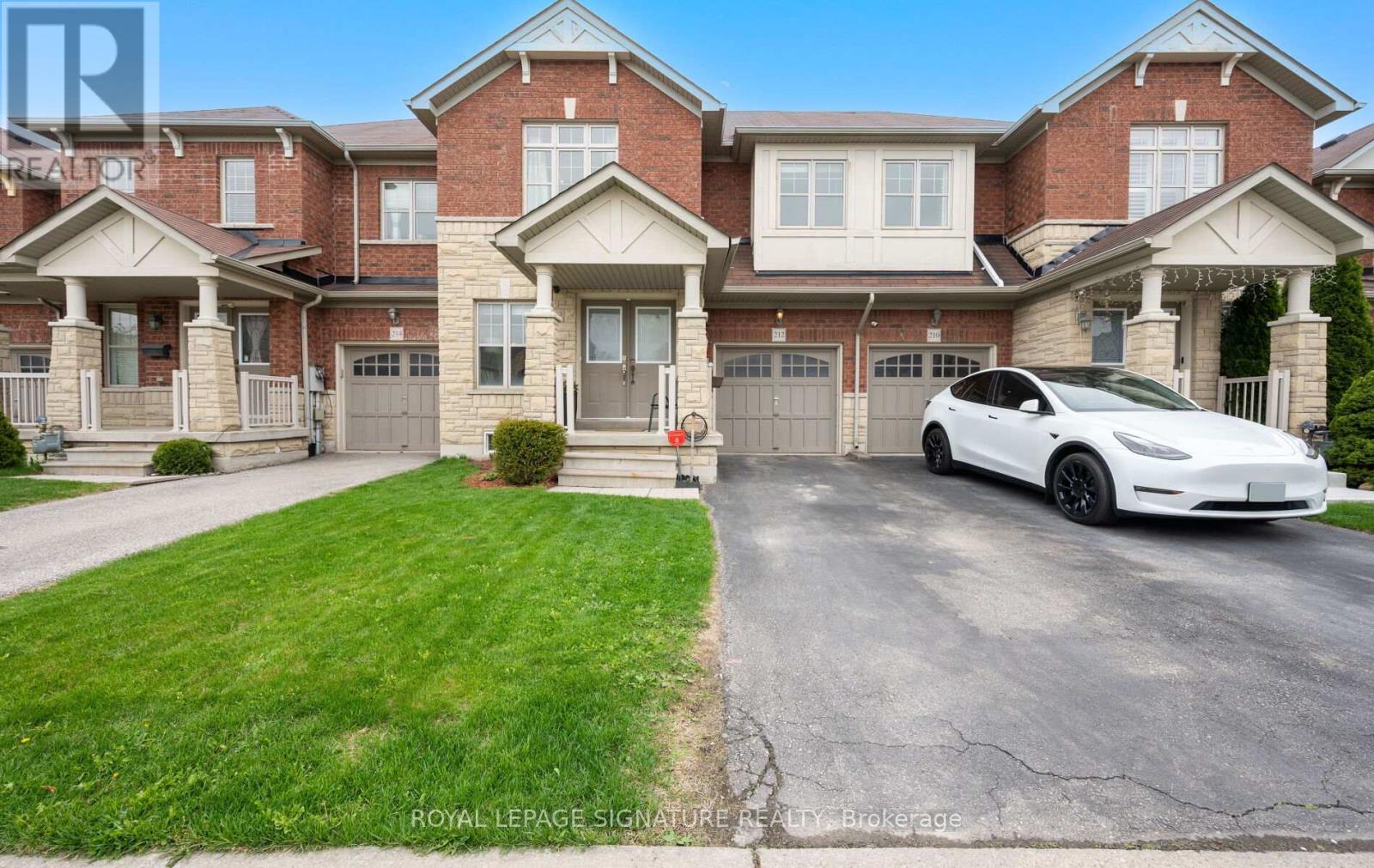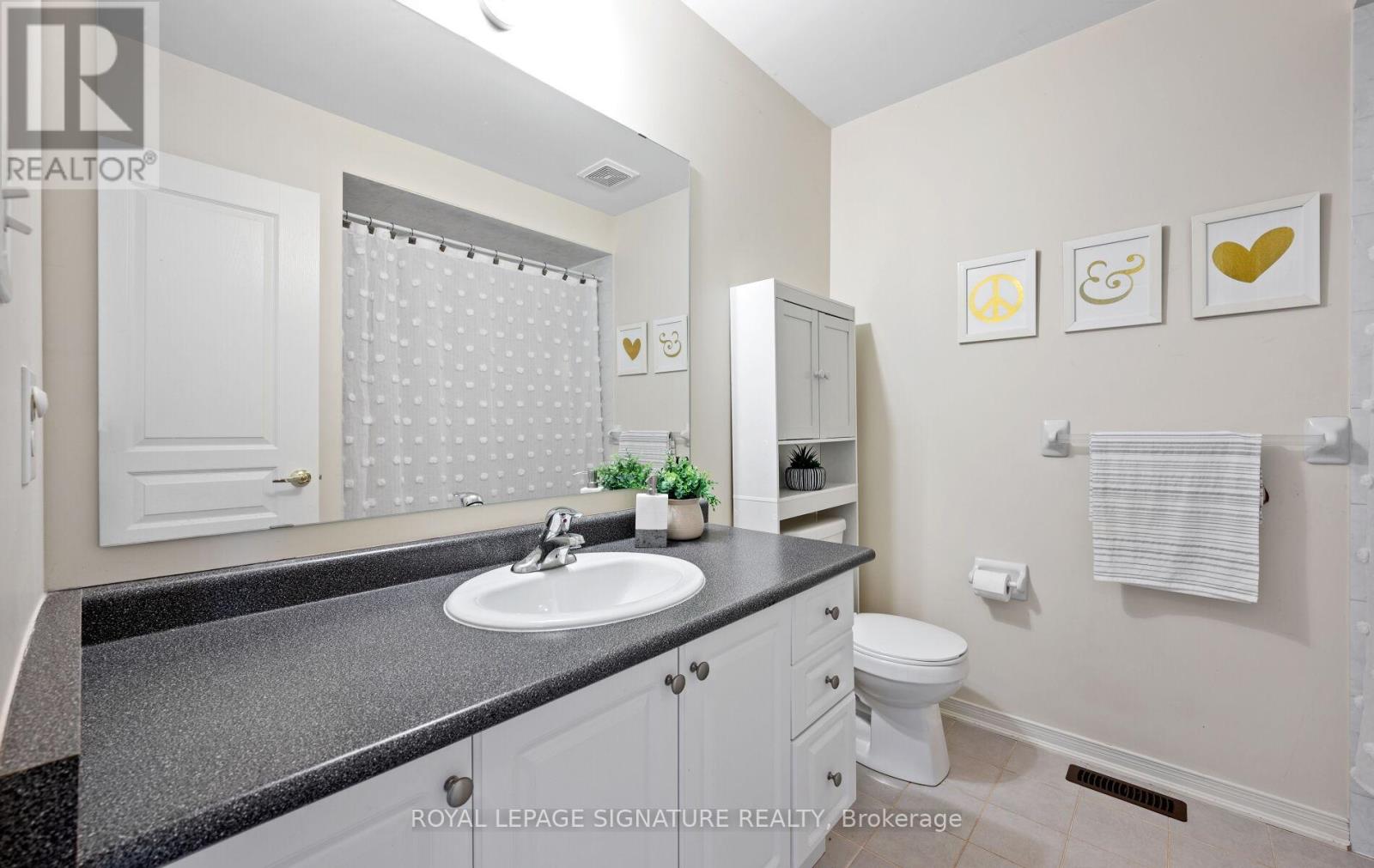212 Fairwood Circle Brampton, Ontario L6R 0X7
$869,000
Welcome to 212 Fairwood Circle This stunning, newly painted freehold townhouse offers 1,839 sq. ft. of functional living space in a desirable, family-friendly neighborhood. Step inside to an open-concept layout featuring a spacious kitchen with stainless steel appliances and elegant quartz countertops-perfect for both everyday living and entertaining. Beautiful hardwood stairs lead to the second floor, where you'll find three generously sized bedrooms. The primary bedroom includes a walk-in closet and a 4-piece ensuite bathroom for your comfort and privacy. Additional highlights include interior access to the garage, a fully fenced backyard with a large deck. A prime location with quick access to Highway 410-ideal for easy commuting. Enjoy being close to all essential amenities, public transit, Brampton Civic Hospital, parks, and shopping centers. (id:61852)
Open House
This property has open houses!
2:00 pm
Ends at:4:00 pm
2:00 pm
Ends at:4:00 pm
Property Details
| MLS® Number | W12136347 |
| Property Type | Single Family |
| Neigbourhood | Springdale |
| Community Name | Sandringham-Wellington |
| AmenitiesNearBy | Hospital, Park, Place Of Worship, Public Transit |
| ParkingSpaceTotal | 3 |
| Structure | Deck |
Building
| BathroomTotal | 3 |
| BedroomsAboveGround | 3 |
| BedroomsTotal | 3 |
| Age | 6 To 15 Years |
| Appliances | Water Heater, Dryer, Washer, Window Coverings |
| BasementDevelopment | Unfinished |
| BasementType | N/a (unfinished) |
| ConstructionStyleAttachment | Attached |
| CoolingType | Central Air Conditioning |
| ExteriorFinish | Brick |
| FireProtection | Smoke Detectors |
| HalfBathTotal | 1 |
| HeatingFuel | Natural Gas |
| HeatingType | Forced Air |
| StoriesTotal | 2 |
| SizeInterior | 1500 - 2000 Sqft |
| Type | Row / Townhouse |
| UtilityWater | Municipal Water |
Parking
| Garage |
Land
| Acreage | No |
| FenceType | Fenced Yard |
| LandAmenities | Hospital, Park, Place Of Worship, Public Transit |
| Sewer | Sanitary Sewer |
| SizeDepth | 90 Ft ,2 In |
| SizeFrontage | 24 Ft ,7 In |
| SizeIrregular | 24.6 X 90.2 Ft |
| SizeTotalText | 24.6 X 90.2 Ft |
Rooms
| Level | Type | Length | Width | Dimensions |
|---|---|---|---|---|
| Main Level | Living Room | 3.9 m | 4.05 m | 3.9 m x 4.05 m |
| Main Level | Dining Room | 3.9 m | 4.05 m | 3.9 m x 4.05 m |
| Main Level | Family Room | 5 m | 3.3 m | 5 m x 3.3 m |
| Main Level | Kitchen | 3 m | 2.7 m | 3 m x 2.7 m |
| Main Level | Eating Area | 3 m | 2.7 m | 3 m x 2.7 m |
| Upper Level | Primary Bedroom | 4.8 m | 4.08 m | 4.8 m x 4.08 m |
| Upper Level | Bedroom 2 | 3.6 m | 3 m | 3.6 m x 3 m |
| Upper Level | Bedroom 3 | 3.4 m | 3.3 m | 3.4 m x 3.3 m |
Interested?
Contact us for more information
Lisa Rutty
Salesperson
201-30 Eglinton Ave West
Mississauga, Ontario L5R 3E7





































