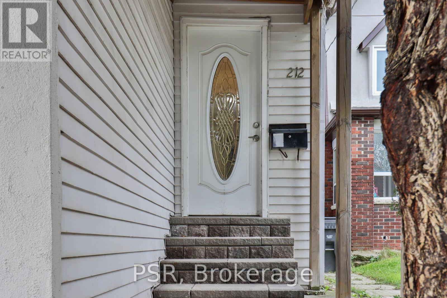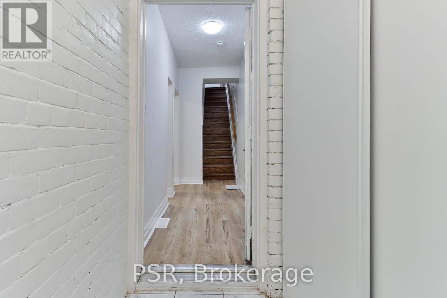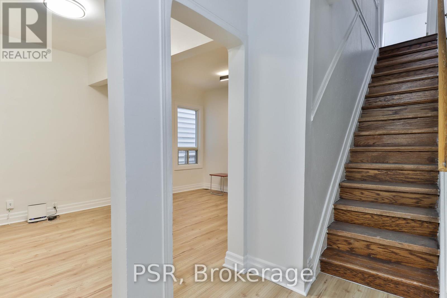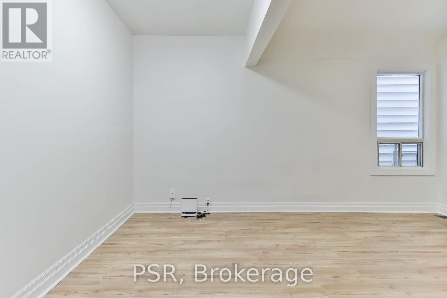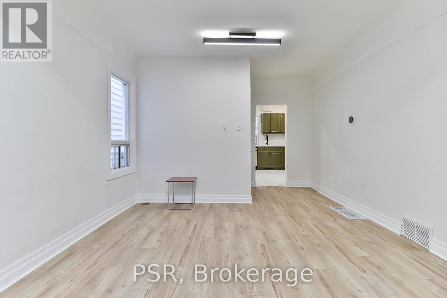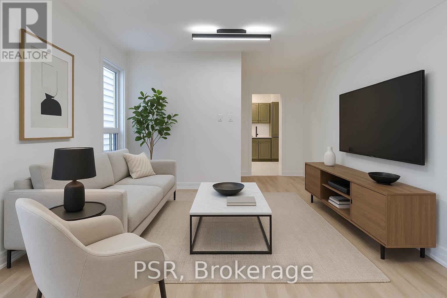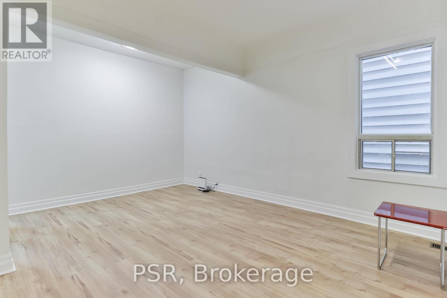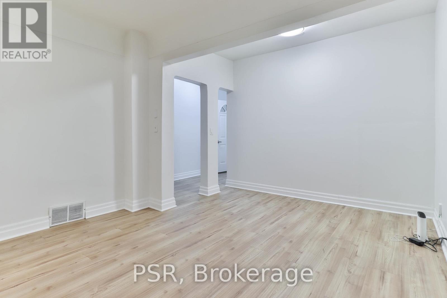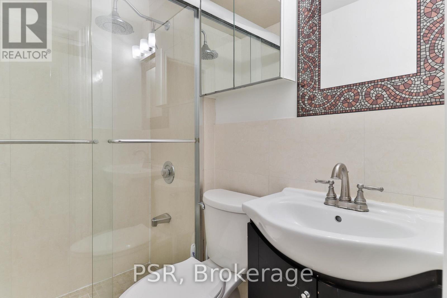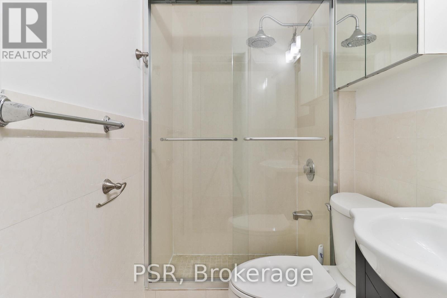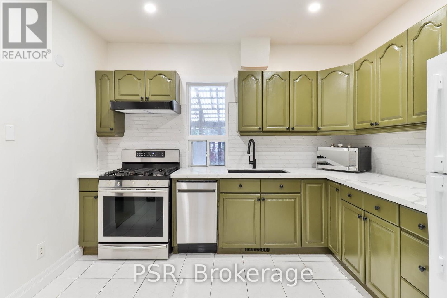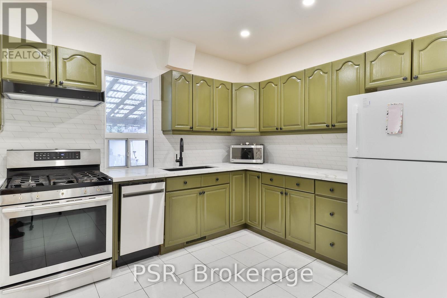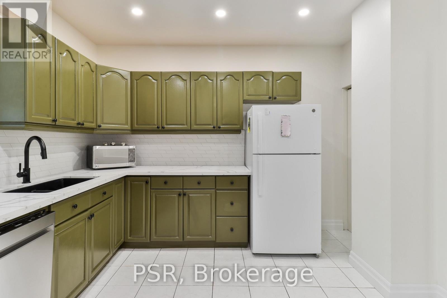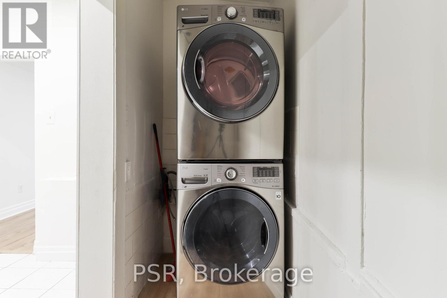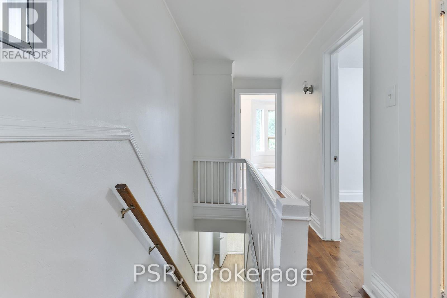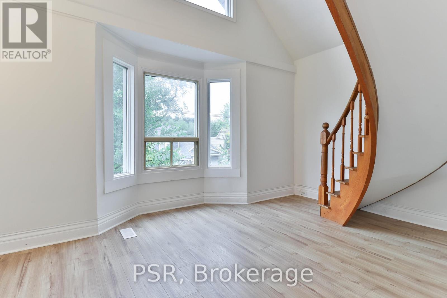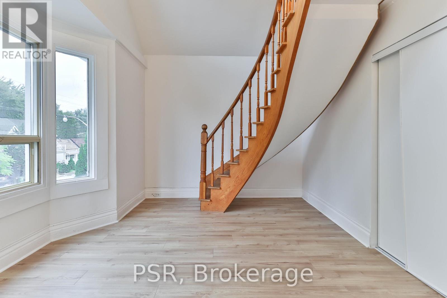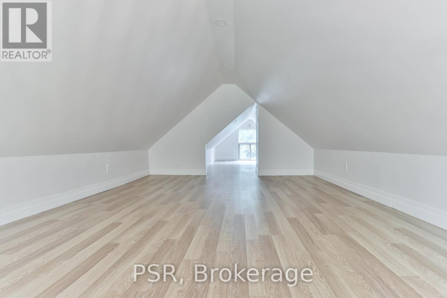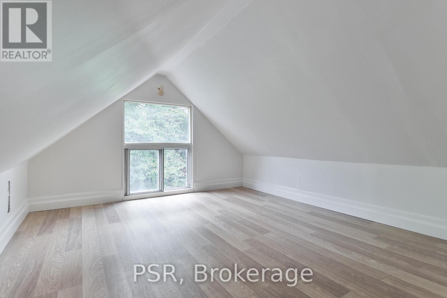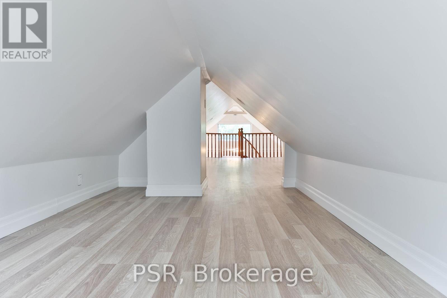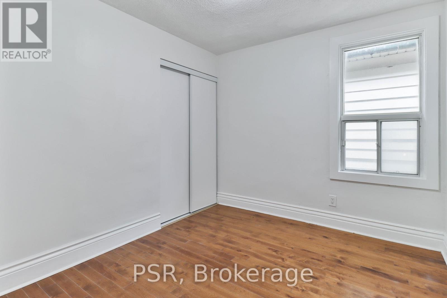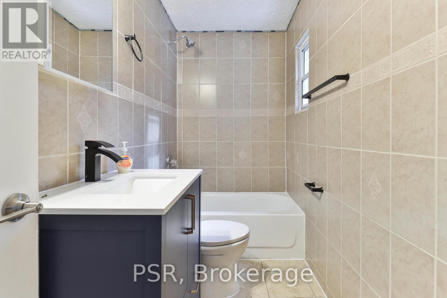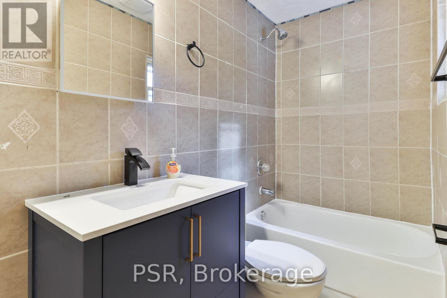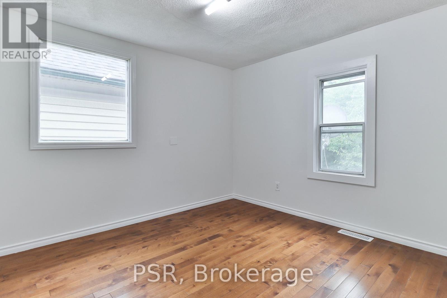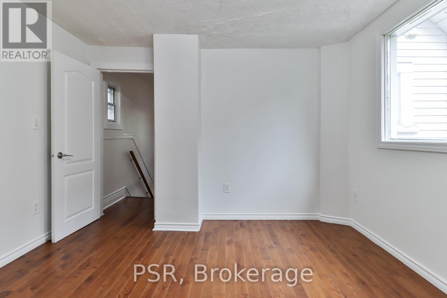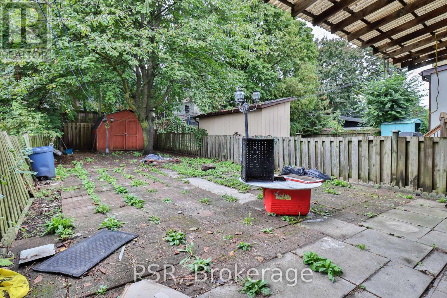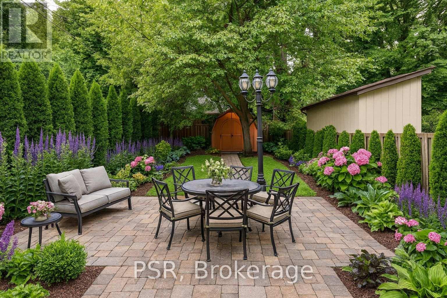212 Coxwell Avenue Toronto, Ontario M4L 3B2
$3,400 Monthly
Welcome To 212 Coxwell Avenue, A Recently Renovated Home That Offers Three Bedrooms Plus A Spacious Loft In A Convenient East End Location. The Home Features 3 Well-Proportioned Bedrooms, Updated Finishes, And A Flexible Layout Suited For Families, Professionals Or Couples. The Refreshed Kitchen Includes Stone Counters And Ample Storage And Is Large Enough To Be Used As An Eat-In Kitchen. The Loft Provides Additional Versatility, Ideal For A Home Office, Studio, Bedroom, Or Guest Area. With Thoughtful Updates Throughout, This Property Combines Comfort And Function With Everyday Convenience. Located Steps From Gerrard East, Queen St East, And The Beach, Enjoy Easy Access To Shops, Restaurants, Bars, Breweries, Transit, And Parks. A Rare Opportunity To Rent A Bright, Updated Home In A Connected Neighbourhood! (id:61852)
Property Details
| MLS® Number | E12433269 |
| Property Type | Single Family |
| Neigbourhood | Beaches—East York |
| Community Name | Greenwood-Coxwell |
| AmenitiesNearBy | Hospital, Park, Place Of Worship, Public Transit |
| CommunityFeatures | Community Centre |
| Features | Carpet Free |
Building
| BathroomTotal | 2 |
| BedroomsAboveGround | 3 |
| BedroomsBelowGround | 1 |
| BedroomsTotal | 4 |
| Appliances | Oven - Built-in, Dishwasher, Dryer, Microwave, Stove, Washer, Refrigerator |
| BasementDevelopment | Finished |
| BasementFeatures | Apartment In Basement |
| BasementType | N/a, N/a (finished) |
| ConstructionStyleAttachment | Detached |
| CoolingType | Central Air Conditioning |
| ExteriorFinish | Concrete |
| FlooringType | Hardwood, Tile |
| FoundationType | Concrete |
| HeatingFuel | Natural Gas |
| HeatingType | Forced Air |
| StoriesTotal | 3 |
| SizeInterior | 1500 - 2000 Sqft |
| Type | House |
| UtilityWater | Municipal Water |
Parking
| No Garage |
Land
| Acreage | No |
| FenceType | Partially Fenced |
| LandAmenities | Hospital, Park, Place Of Worship, Public Transit |
| Sewer | Sanitary Sewer |
| SizeDepth | 127 Ft ,6 In |
| SizeFrontage | 20 Ft |
| SizeIrregular | 20 X 127.5 Ft |
| SizeTotalText | 20 X 127.5 Ft |
Rooms
| Level | Type | Length | Width | Dimensions |
|---|---|---|---|---|
| Second Level | Primary Bedroom | 4.72 m | 2.89 m | 4.72 m x 2.89 m |
| Second Level | Bedroom 2 | 3.35 m | 3.5 m | 3.35 m x 3.5 m |
| Second Level | Bedroom 3 | 2.89 m | 2.74 m | 2.89 m x 2.74 m |
| Third Level | Loft | 4.87 m | 3.5 m | 4.87 m x 3.5 m |
| Main Level | Living Room | 7.31 m | 3.65 m | 7.31 m x 3.65 m |
| Main Level | Dining Room | 7.31 m | 3.65 m | 7.31 m x 3.65 m |
| Main Level | Kitchen | 3.5 m | 3.35 m | 3.5 m x 3.35 m |
Utilities
| Sewer | Installed |
Interested?
Contact us for more information
Hussein Baloch
Salesperson
625 King Street West
Toronto, Ontario M5V 1M5
Paulina Vu
Broker
625 King Street West
Toronto, Ontario M5V 1M5
