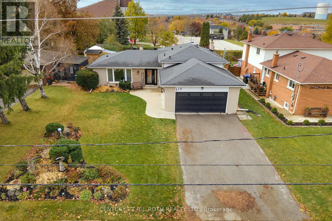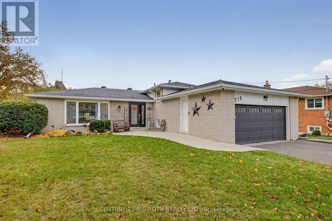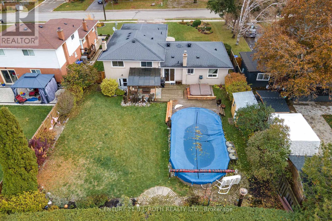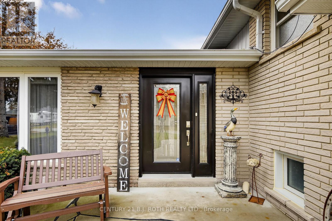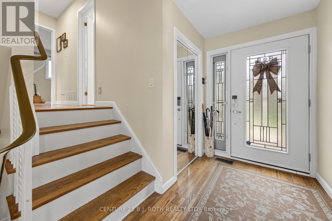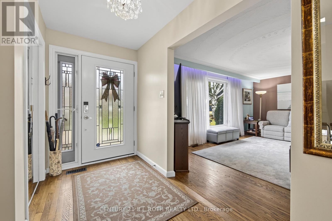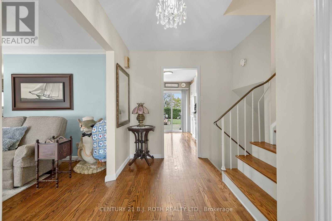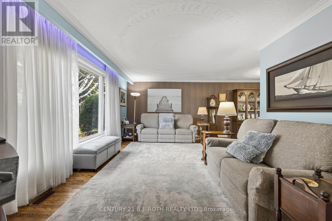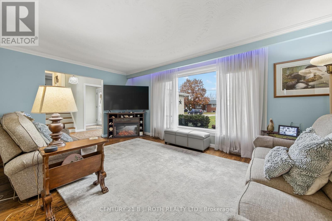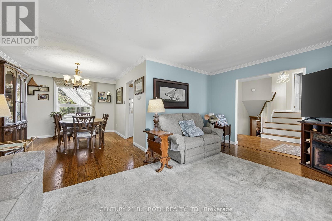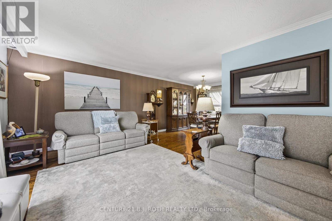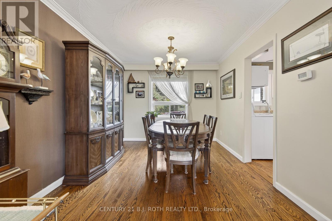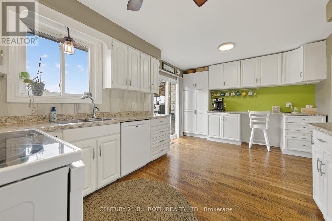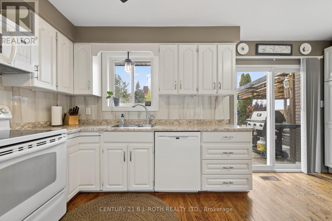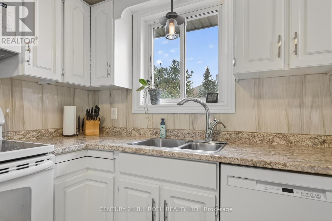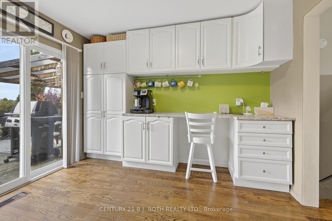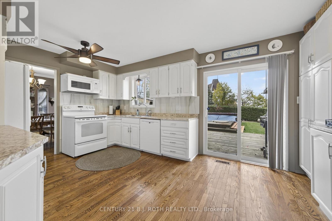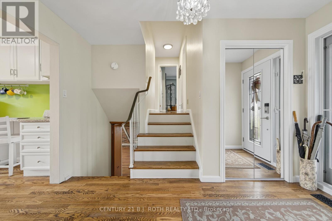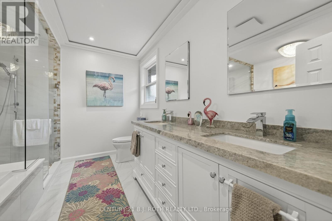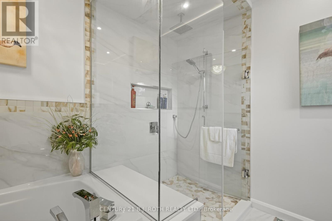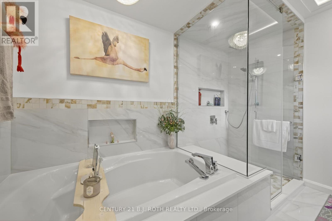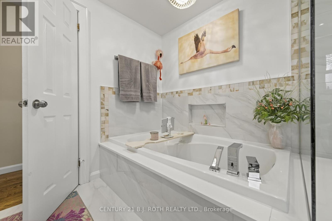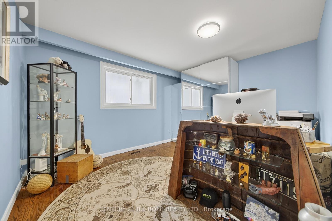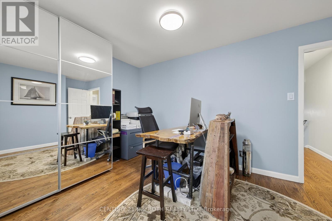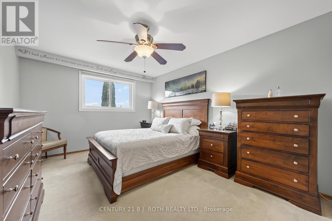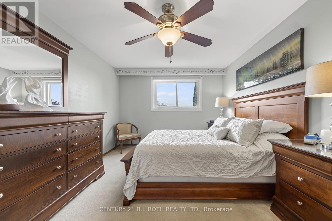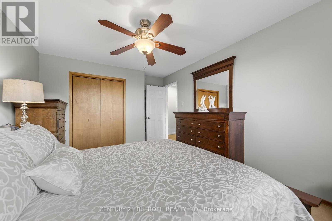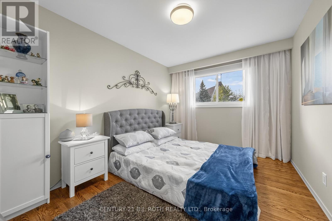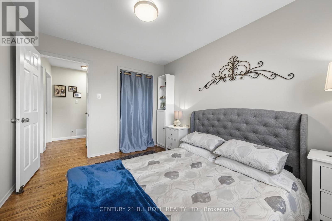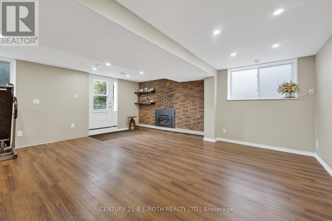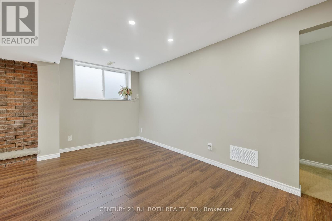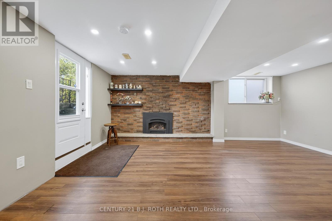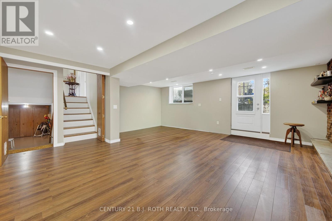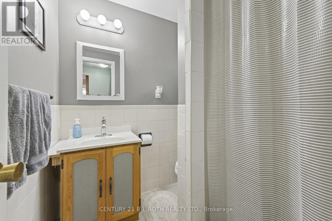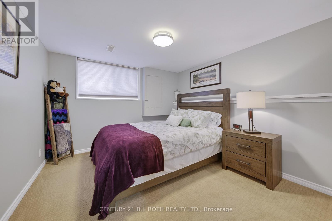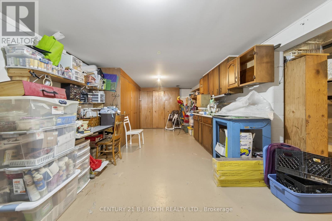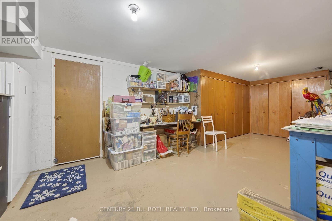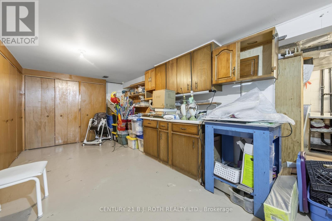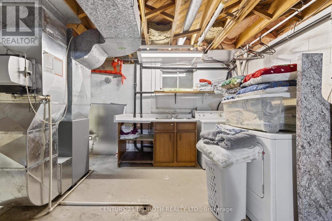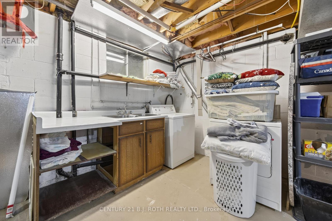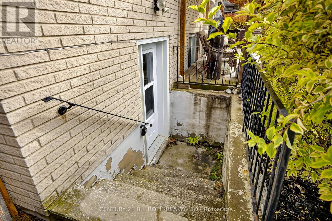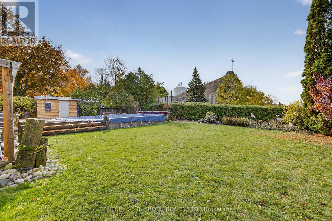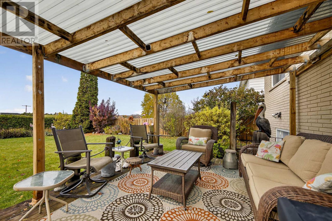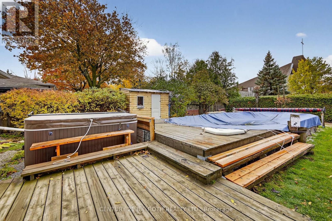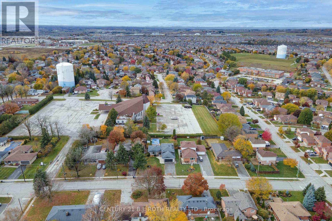212 Church Street Bradford West Gwillimbury, Ontario L3Z 1R2
$974,900
Welcome to this beautifully maintained 4-level sidesplit located in one of Bradford's most mature and desirable neighbourhoods! This spacious family home offers 3 bedrooms upstairs and a 4th on the lower level, plus 2 full bathrooms. Enjoy a large private yard with no neighbours behind, featuring a 16' x 32' above-ground pool and 8-person hot tub - perfect for entertaining or relaxing. The finished basement includes a walkout, ideal for in-law potential or extended family. Lovingly cared for and situated in a fantastic location close to parks, schools, pubic transit as well as all amenities - this is the perfect place to call home! +400 meters (6 min walk) to Go Bus Stop. (id:61852)
Property Details
| MLS® Number | N12519744 |
| Property Type | Single Family |
| Community Name | Bradford |
| Features | In-law Suite |
| ParkingSpaceTotal | 6 |
| PoolFeatures | Salt Water Pool |
| PoolType | On Ground Pool |
| Structure | Deck |
| ViewType | View |
Building
| BathroomTotal | 2 |
| BedroomsAboveGround | 3 |
| BedroomsBelowGround | 1 |
| BedroomsTotal | 4 |
| Amenities | Fireplace(s) |
| Appliances | Hot Tub, Garage Door Opener Remote(s), Dishwasher, Dryer, Garage Door Opener, Water Heater, Stove, Washer, Refrigerator |
| BasementDevelopment | Finished |
| BasementFeatures | Walk Out |
| BasementType | N/a (finished) |
| ConstructionStyleAttachment | Detached |
| ConstructionStyleSplitLevel | Sidesplit |
| CoolingType | Central Air Conditioning |
| ExteriorFinish | Brick |
| FireplacePresent | Yes |
| FireplaceTotal | 1 |
| FlooringType | Concrete, Hardwood, Carpeted |
| FoundationType | Block |
| HeatingFuel | Natural Gas |
| HeatingType | Forced Air |
| SizeInterior | 700 - 1100 Sqft |
| Type | House |
| UtilityWater | Municipal Water |
Parking
| Attached Garage | |
| Garage |
Land
| Acreage | No |
| Sewer | Sanitary Sewer |
| SizeDepth | 141 Ft ,9 In |
| SizeFrontage | 67 Ft |
| SizeIrregular | 67 X 141.8 Ft |
| SizeTotalText | 67 X 141.8 Ft|under 1/2 Acre |
| ZoningDescription | Res |
Rooms
| Level | Type | Length | Width | Dimensions |
|---|---|---|---|---|
| Basement | Utility Room | 7.07 m | 3.66 m | 7.07 m x 3.66 m |
| Lower Level | Recreational, Games Room | 5.9 m | 5.49 m | 5.9 m x 5.49 m |
| Lower Level | Bedroom 4 | 3.66 m | 3.33 m | 3.66 m x 3.33 m |
| Main Level | Foyer | 3.6 m | 1.62 m | 3.6 m x 1.62 m |
| Main Level | Kitchen | 5.01 m | 3.35 m | 5.01 m x 3.35 m |
| Main Level | Living Room | 5.67 m | 3.76 m | 5.67 m x 3.76 m |
| Main Level | Dining Room | 3.51 m | 3.05 m | 3.51 m x 3.05 m |
| Upper Level | Primary Bedroom | 4.81 m | 3.35 m | 4.81 m x 3.35 m |
| Upper Level | Bedroom 2 | 4.03 m | 3.96 m | 4.03 m x 3.96 m |
| Upper Level | Bedroom 3 | 3.69 m | 2.9 m | 3.69 m x 2.9 m |
Utilities
| Cable | Installed |
| Electricity | Installed |
| Sewer | Installed |
Interested?
Contact us for more information
Rob Schneider
Salesperson
888 Innisfil Beach Road, 100020
Innisfil, Ontario L9S 2C2
