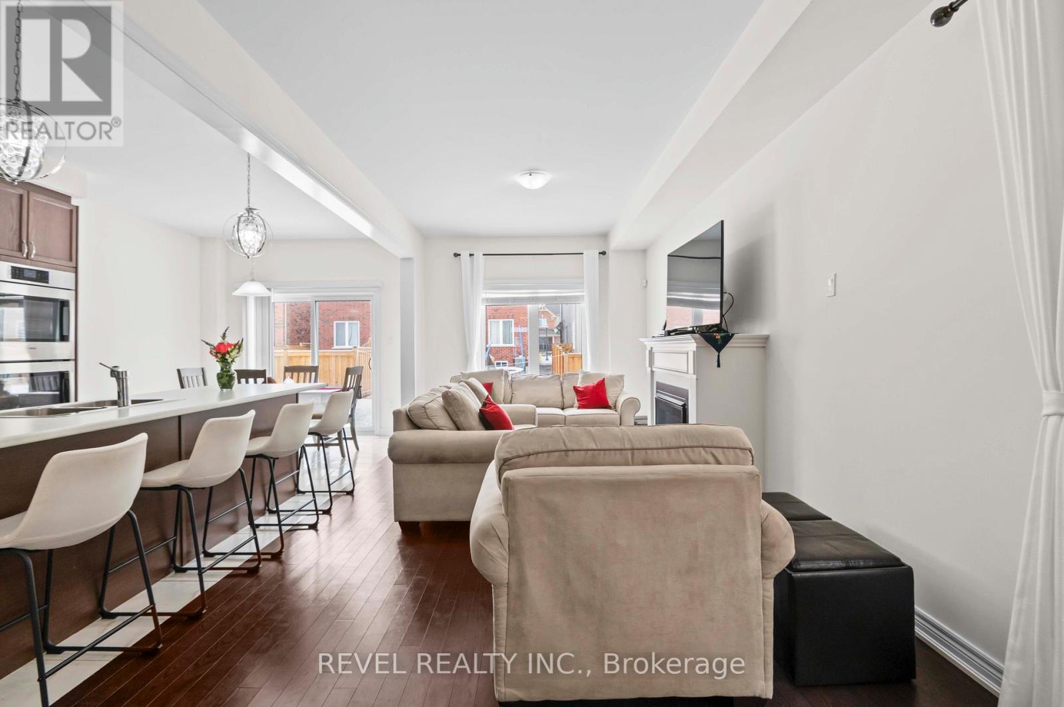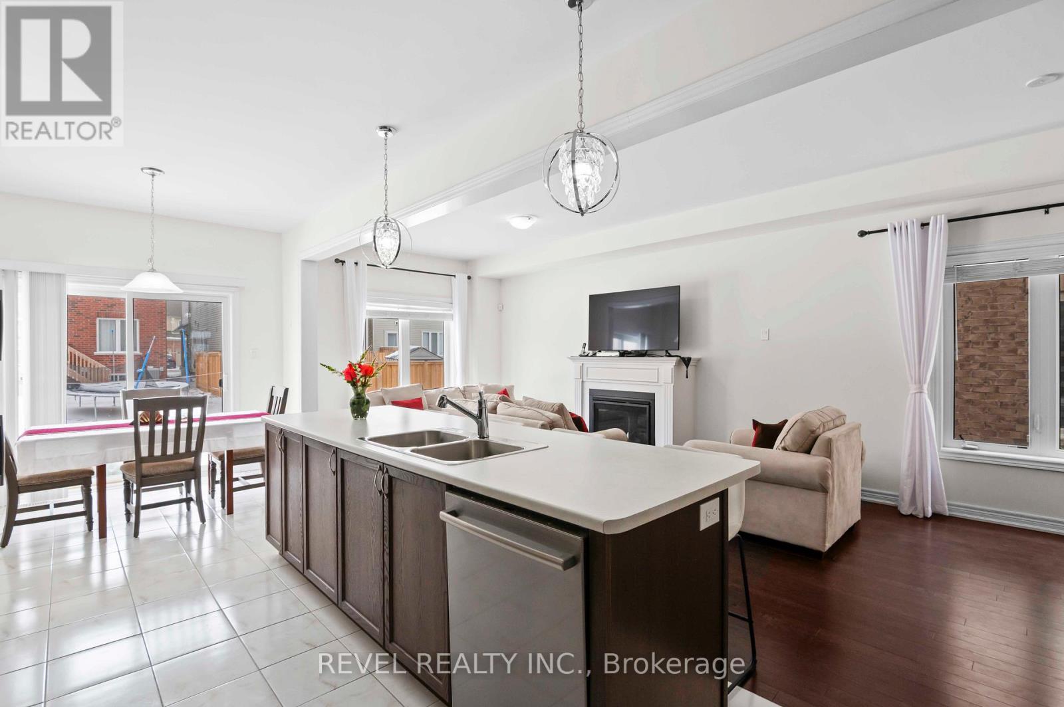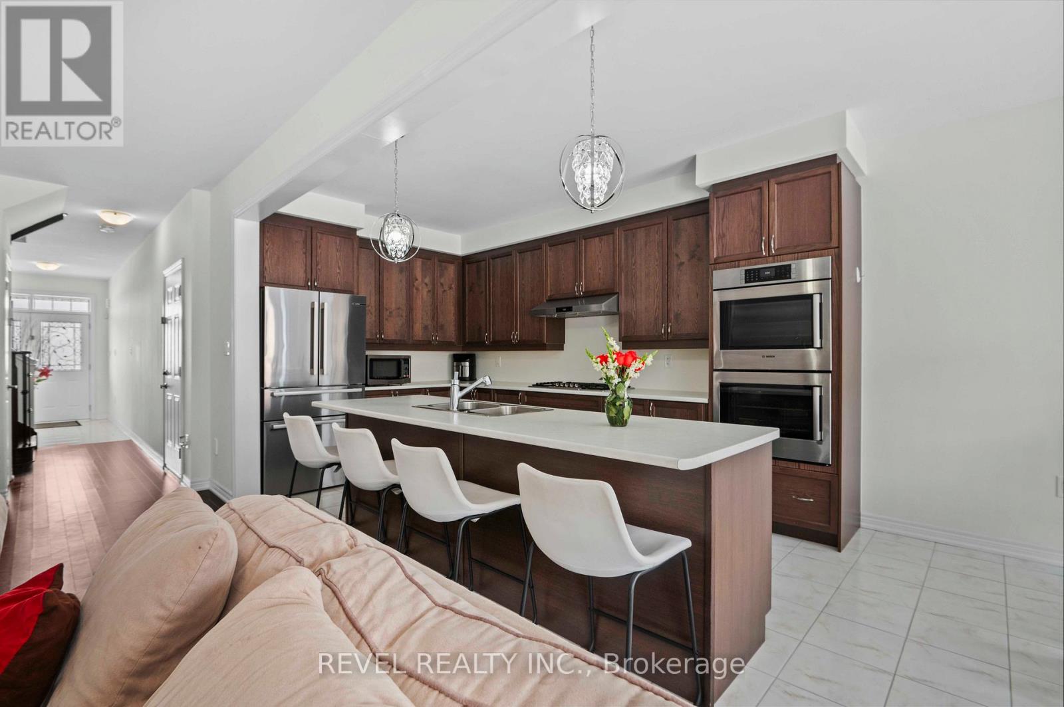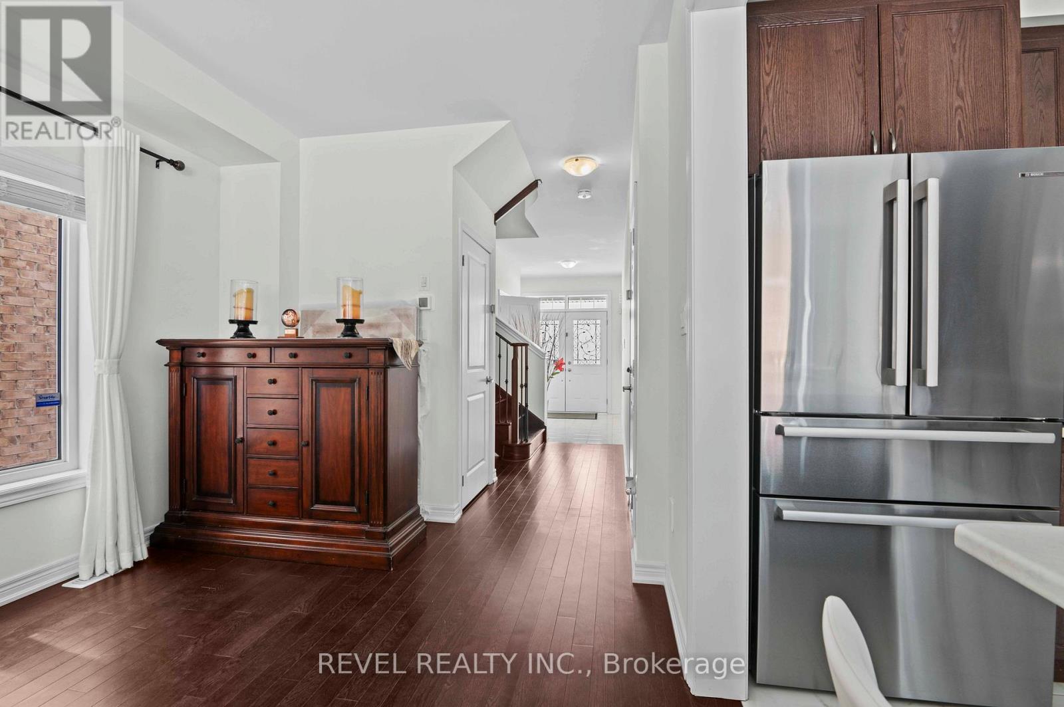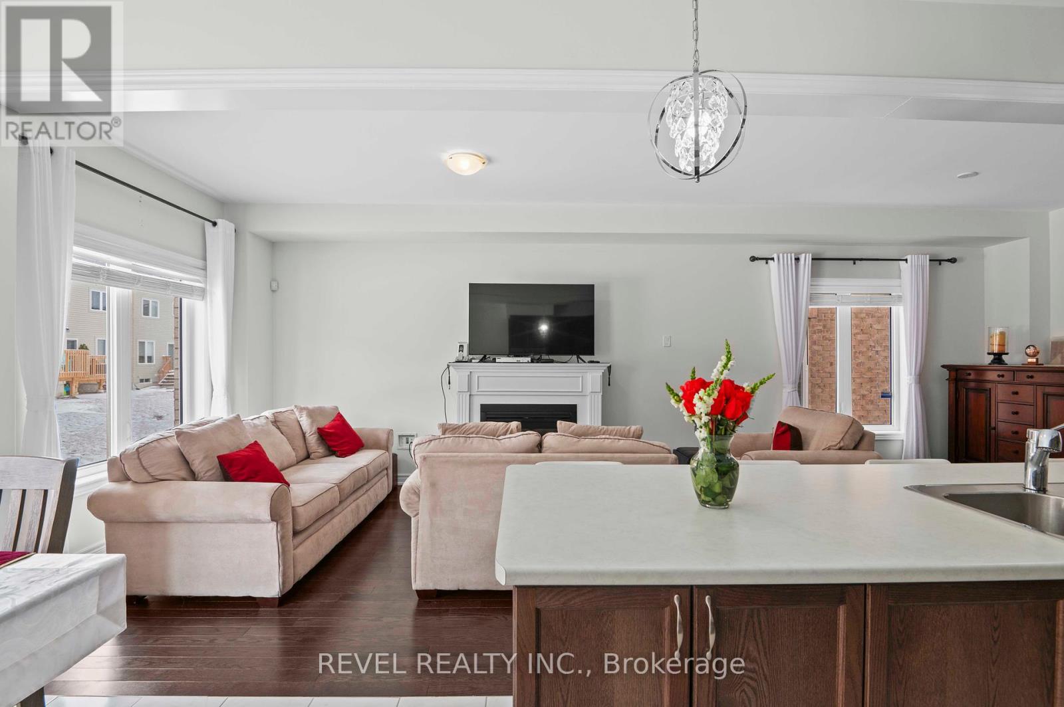212 Barnett Drive Shelburne, Ontario L9V 3X1
$720,000
Welcome to 212 Barnett Drive, a semi-detached stunner in one of Shelburne's most family-friendly neighbourhoods. Just 3.5 years new and loaded with thoughtful upgrades, this 4 bedroom, 2.5 bath home is perfect for first-time buyers, growing families, or savvy investors looking for income potential. Step into the bright, open-concept main floor featuring an entertainer's dream kitchen, a Bosch appliance package, an extra-long island, and abundant storage to create the perfect gathering hub. Upstairs, the spacious bedrooms include a primary suite with a luxe ensuite featuring elevated cabinetry for ergonomic comfort. Downstairs, the unfinished basement is a blank canvas for your vision; add two more bedrooms, an in-law suite, or a rec space to suit your needs. Other highlights include: Gas forced air heating and air exchanger, 1 car garage Located in the Hyland Heights & CDDHS school zone, and Walkable to downtown Shelburne. Move-in ready, barely lived in, and brimming with value, 212 Barnett Dr. is your next smart move. (id:61852)
Property Details
| MLS® Number | X12073731 |
| Property Type | Single Family |
| Community Name | Shelburne |
| EquipmentType | Water Heater - Gas |
| ParkingSpaceTotal | 3 |
| RentalEquipmentType | Water Heater - Gas |
Building
| BathroomTotal | 3 |
| BedroomsAboveGround | 4 |
| BedroomsTotal | 4 |
| Amenities | Fireplace(s) |
| Appliances | Oven - Built-in, Range, Water Meter, Alarm System, Central Vacuum, Dishwasher, Garage Door Opener, Oven, Hood Fan, Stove, Refrigerator |
| BasementDevelopment | Unfinished |
| BasementType | N/a (unfinished) |
| ConstructionStyleAttachment | Semi-detached |
| CoolingType | Air Exchanger |
| ExteriorFinish | Brick |
| FireplacePresent | Yes |
| FireplaceTotal | 1 |
| FoundationType | Concrete |
| HalfBathTotal | 1 |
| HeatingFuel | Natural Gas |
| HeatingType | Forced Air |
| StoriesTotal | 2 |
| SizeInterior | 1500 - 2000 Sqft |
| Type | House |
| UtilityWater | Municipal Water |
Parking
| Attached Garage | |
| Garage |
Land
| Acreage | No |
| Sewer | Sanitary Sewer |
| SizeDepth | 106 Ft ,7 In |
| SizeFrontage | 25 Ft ,1 In |
| SizeIrregular | 25.1 X 106.6 Ft |
| SizeTotalText | 25.1 X 106.6 Ft|1/2 - 1.99 Acres |
| ZoningDescription | R4-6 |
Rooms
| Level | Type | Length | Width | Dimensions |
|---|---|---|---|---|
| Second Level | Bedroom 2 | 2.88 m | 3.25 m | 2.88 m x 3.25 m |
| Second Level | Bathroom | 2 m | 2.26 m | 2 m x 2.26 m |
| Second Level | Bedroom 3 | 2.97 m | 3.06 m | 2.97 m x 3.06 m |
| Second Level | Bedroom 4 | 2.88 m | 3.17 m | 2.88 m x 3.17 m |
| Second Level | Primary Bedroom | 3.1 m | 5.7 m | 3.1 m x 5.7 m |
| Second Level | Bathroom | 2.53 m | 2.76 m | 2.53 m x 2.76 m |
| Second Level | Other | 2.53 m | 1.5 m | 2.53 m x 1.5 m |
| Second Level | Laundry Room | 1.82 m | 2.38 m | 1.82 m x 2.38 m |
| Basement | Other | 19.6 m | 473 m | 19.6 m x 473 m |
| Main Level | Foyer | 2.1 m | 6.63 m | 2.1 m x 6.63 m |
| Main Level | Living Room | 3.06 m | 7.6 m | 3.06 m x 7.6 m |
| Main Level | Kitchen | 2.78 m | 4.83 m | 2.78 m x 4.83 m |
| Main Level | Dining Room | 2.78 m | 2.4 m | 2.78 m x 2.4 m |
https://www.realtor.ca/real-estate/28147414/212-barnett-drive-shelburne-shelburne
Interested?
Contact us for more information
Megan Rachel Schaefer
Salesperson
77 Simcoe Street, Studio 1a
Collingwood, Ontario L9Y 1H7








