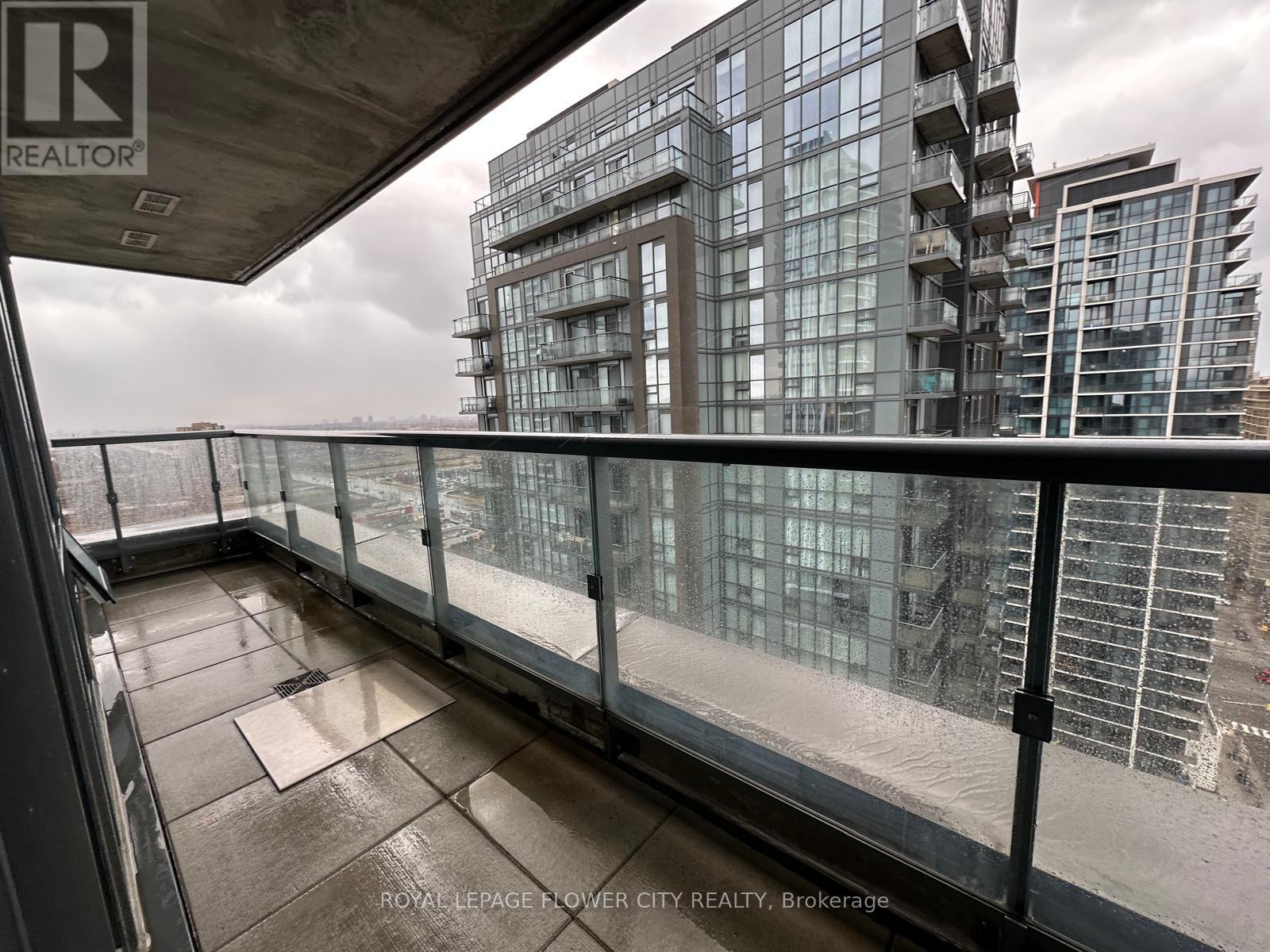2118 - 5033 Four Springs Avenue Mississauga, Ontario L5R 0G6
$699,000Maintenance, Heat, Water, Common Area Maintenance, Insurance, Parking
$642.42 Monthly
Maintenance, Heat, Water, Common Area Maintenance, Insurance, Parking
$642.42 Monthly" PENT HOUSE CONDO" Luxury Living newly painted, mint condition penthouse condo. This beautiful 2 bed, 2 bath unit has all new laminated flooring and a newly installed glass shower door in the master Ensuite. Located just minutes from square one, top-notch restaurants, parks, major highways 401, 410 & schools. Total 870 sqft with 110 sqft terrace balcony. 24 Hour security and great amenities. STEPS TO LRT (id:61852)
Property Details
| MLS® Number | W12013445 |
| Property Type | Single Family |
| Community Name | Hurontario |
| AmenitiesNearBy | Park, Public Transit, Schools |
| CommunityFeatures | Pet Restrictions |
| Features | Sloping, Balcony |
| ParkingSpaceTotal | 1 |
Building
| BathroomTotal | 2 |
| BedroomsAboveGround | 2 |
| BedroomsTotal | 2 |
| Amenities | Exercise Centre, Party Room, Sauna, Storage - Locker |
| Appliances | Blinds, Dishwasher, Dryer, Microwave, Stove, Washer, Refrigerator |
| CoolingType | Central Air Conditioning |
| ExteriorFinish | Brick |
| FlooringType | Ceramic, Laminate |
| HeatingFuel | Natural Gas |
| HeatingType | Forced Air |
| SizeInterior | 799.9932 - 898.9921 Sqft |
| Type | Apartment |
Parking
| Underground | |
| Garage |
Land
| Acreage | No |
| LandAmenities | Park, Public Transit, Schools |
Rooms
| Level | Type | Length | Width | Dimensions |
|---|---|---|---|---|
| Main Level | Kitchen | 2.43 m | 2.43 m | 2.43 m x 2.43 m |
| Main Level | Living Room | 5.09 m | 3.16 m | 5.09 m x 3.16 m |
| Main Level | Dining Room | 5.09 m | 3.16 m | 5.09 m x 3.16 m |
| Main Level | Primary Bedroom | 3.65 m | 3.04 m | 3.65 m x 3.04 m |
| Main Level | Bedroom 2 | 2.83 m | 2.47 m | 2.83 m x 2.47 m |
Interested?
Contact us for more information
Mahender Pal Sharma
Salesperson
30 Topflight Dr #11
Mississauga, Ontario L5S 0A8

































