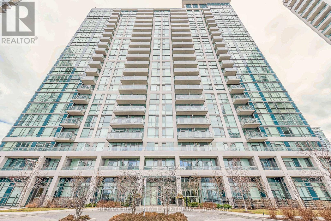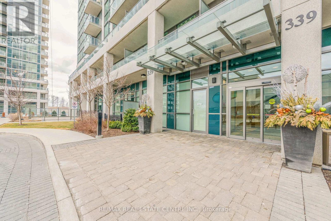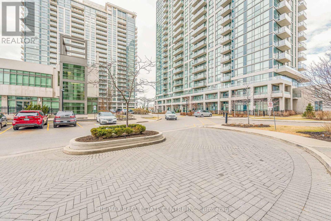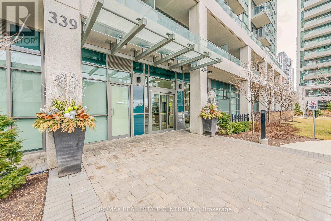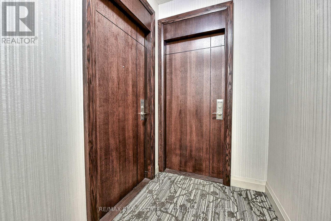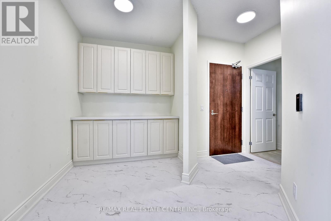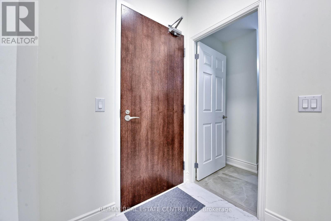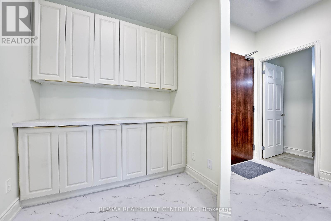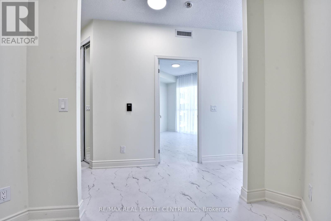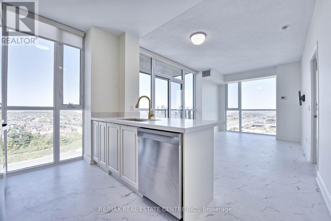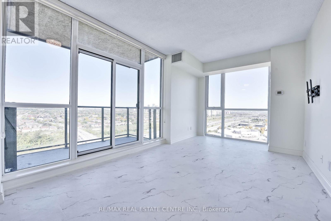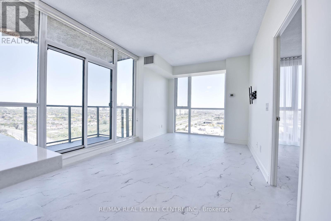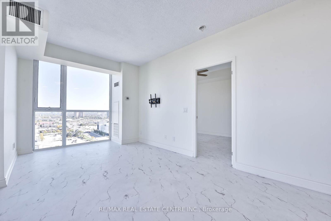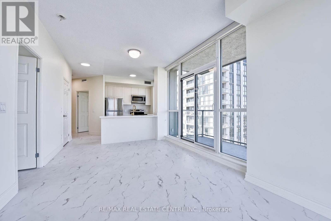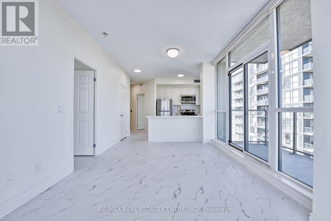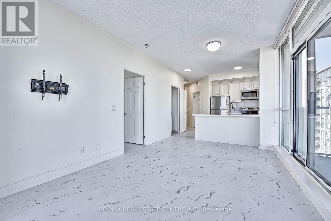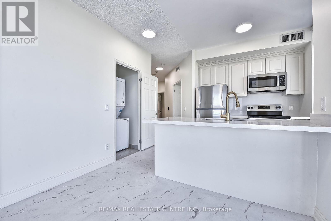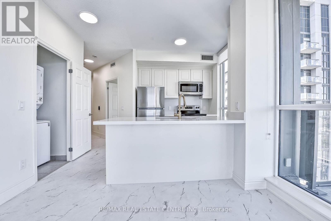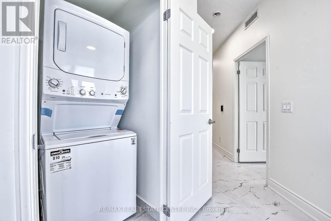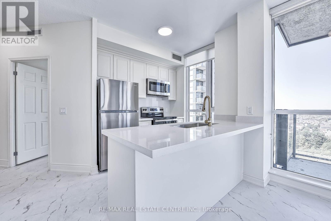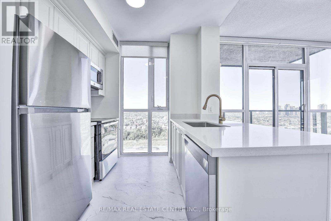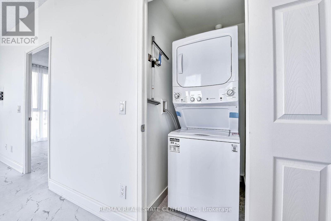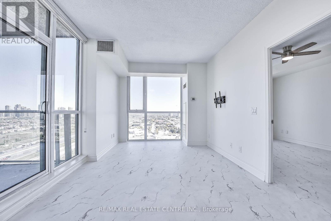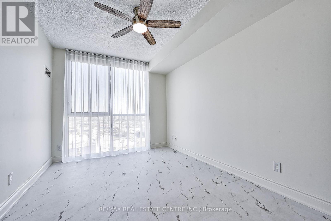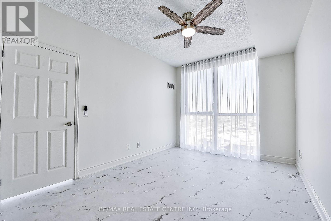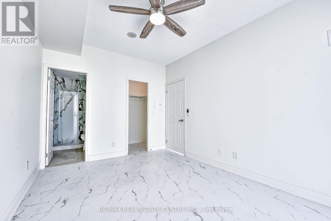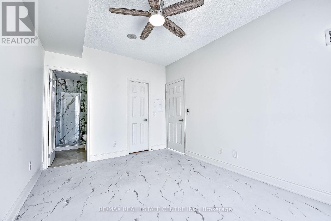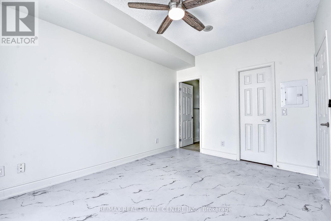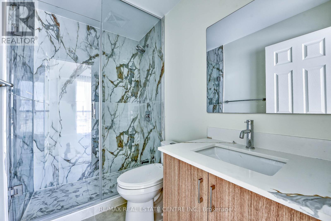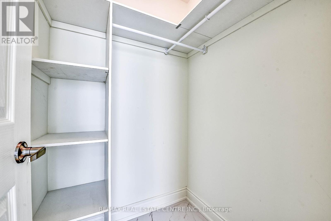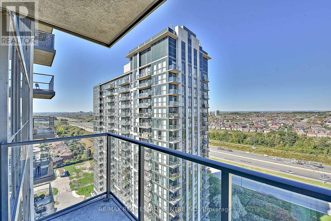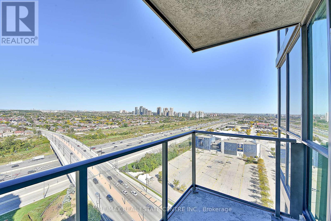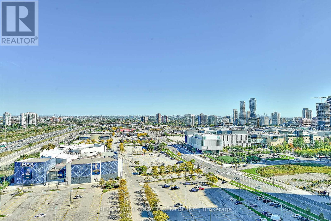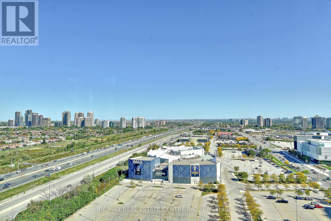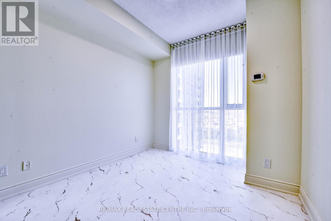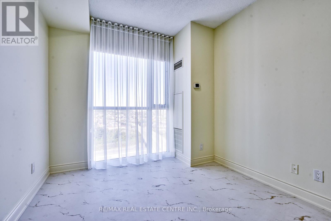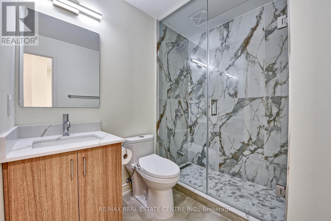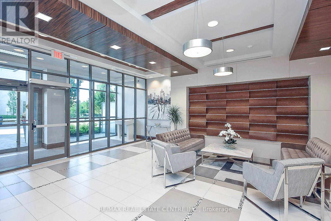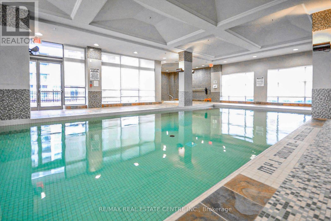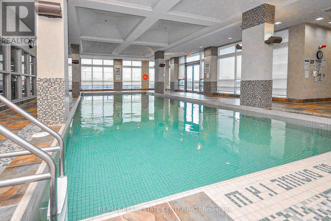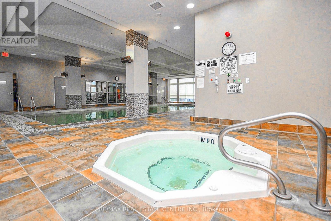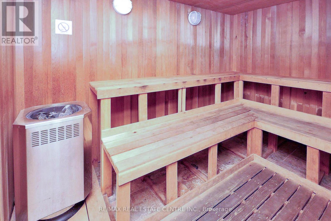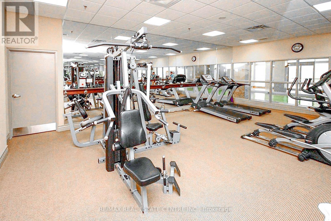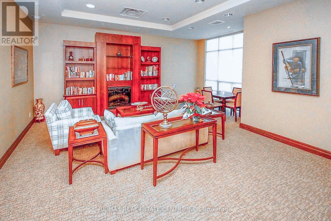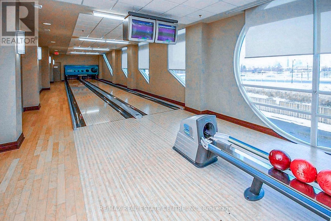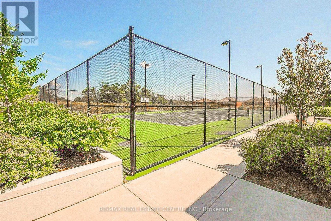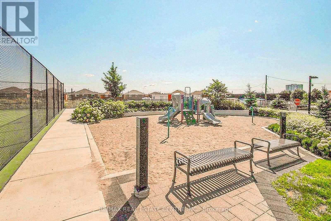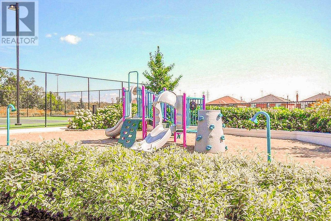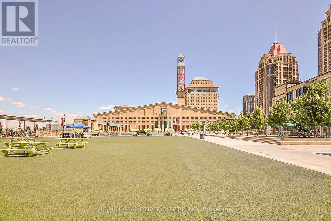2116 - 339 Rathburn Road W Mississauga, Ontario L5B 0K6
$634,900Maintenance, Heat, Water, Common Area Maintenance, Insurance
$719.14 Monthly
Maintenance, Heat, Water, Common Area Maintenance, Insurance
$719.14 MonthlyTotally Renovated Corner Unit! Over $70K in upgrades including new floors, bathrooms, and kitchen. Bright and spacious 2 Bedroom + Den (separate room with door, easily converted to a 3rd bedroom) and 2 full baths. Features engineered hardwood throughout, marble foyer, granite countertops, floor-to-ceiling windows, and a modern open-concept layout. Updated kitchen with granite counters, stainless steel appliances, and large window. Dining area with walkout to balcony. Primary suite with walk-in closet and 4-pc ensuite. Ensuite laundry included.Fantastic locationwalk to Square One, cinemas, shopping mall, and GO Transit. Easy access to Hwy 403 and major transit.Resort-style amenities: indoor pool, sauna, hot tub, gym, tennis courts, playground, bowling, guest suites & more.Dont miss this beautifully updated home in the heart of Mississauga! (id:61852)
Property Details
| MLS® Number | W12438283 |
| Property Type | Single Family |
| Neigbourhood | City Centre |
| Community Name | City Centre |
| AmenitiesNearBy | Park |
| CommunityFeatures | Pets Allowed With Restrictions, Community Centre |
| Features | Balcony, Carpet Free, In Suite Laundry |
| ParkingSpaceTotal | 1 |
| PoolType | Indoor Pool |
| Structure | Tennis Court |
| ViewType | View |
Building
| BathroomTotal | 2 |
| BedroomsAboveGround | 2 |
| BedroomsBelowGround | 1 |
| BedroomsTotal | 3 |
| Amenities | Party Room, Exercise Centre, Storage - Locker |
| BasementType | None |
| CoolingType | Central Air Conditioning |
| ExteriorFinish | Concrete |
| FireplacePresent | Yes |
| FlooringType | Laminate |
| HeatingFuel | Natural Gas |
| HeatingType | Forced Air |
| SizeInterior | 800 - 899 Sqft |
| Type | Apartment |
Parking
| Underground | |
| Garage |
Land
| Acreage | No |
| LandAmenities | Park |
Rooms
| Level | Type | Length | Width | Dimensions |
|---|---|---|---|---|
| Main Level | Living Room | 5.55 m | 3.08 m | 5.55 m x 3.08 m |
| Main Level | Dining Room | 5.55 m | 3.08 m | 5.55 m x 3.08 m |
| Main Level | Kitchen | 2.5 m | 2.44 m | 2.5 m x 2.44 m |
| Main Level | Primary Bedroom | 4.05 m | 3.05 m | 4.05 m x 3.05 m |
| Main Level | Bedroom 2 | 3.11 m | 2.99 m | 3.11 m x 2.99 m |
| Main Level | Den | 3.05 m | 1.86 m | 3.05 m x 1.86 m |
Interested?
Contact us for more information
Rita Singh
Salesperson
1140 Burnhamthorpe Rd W #141-A
Mississauga, Ontario L5C 4E9
Bashar Mahfooth
Broker
1140 Burnhamthorpe Rd W #141-A
Mississauga, Ontario L5C 4E9
