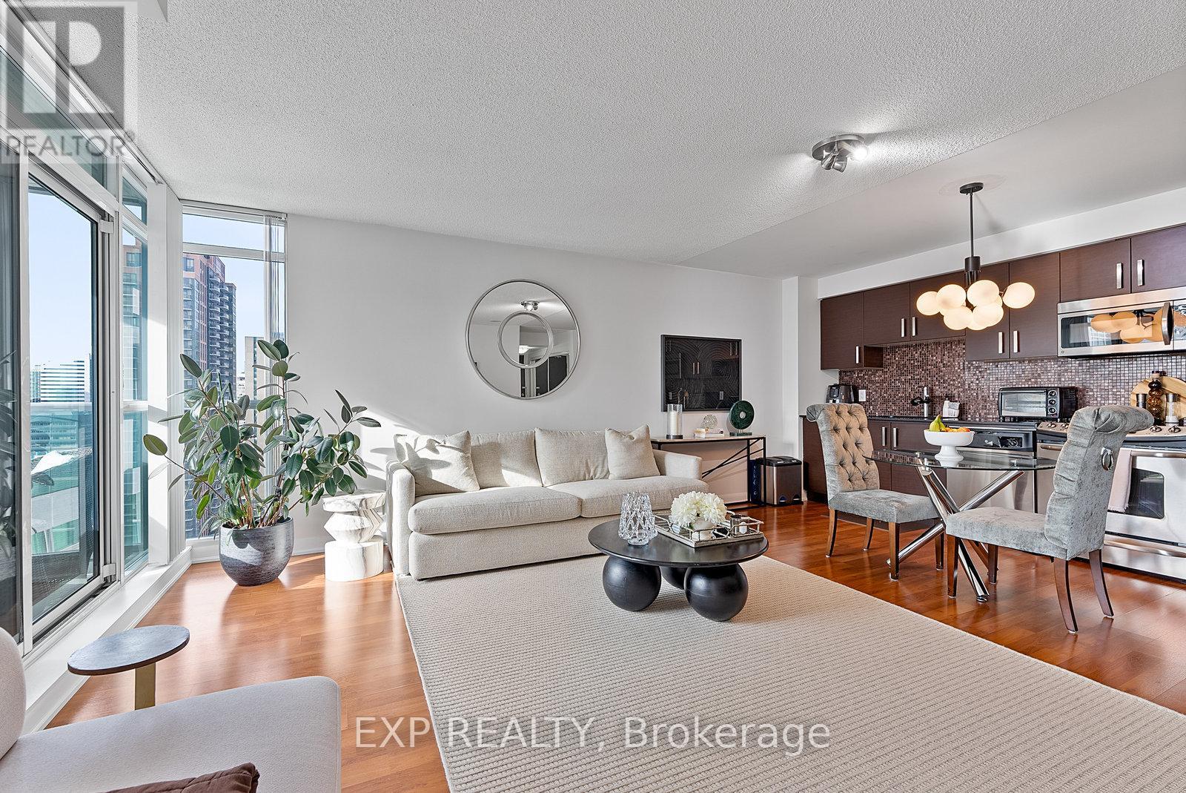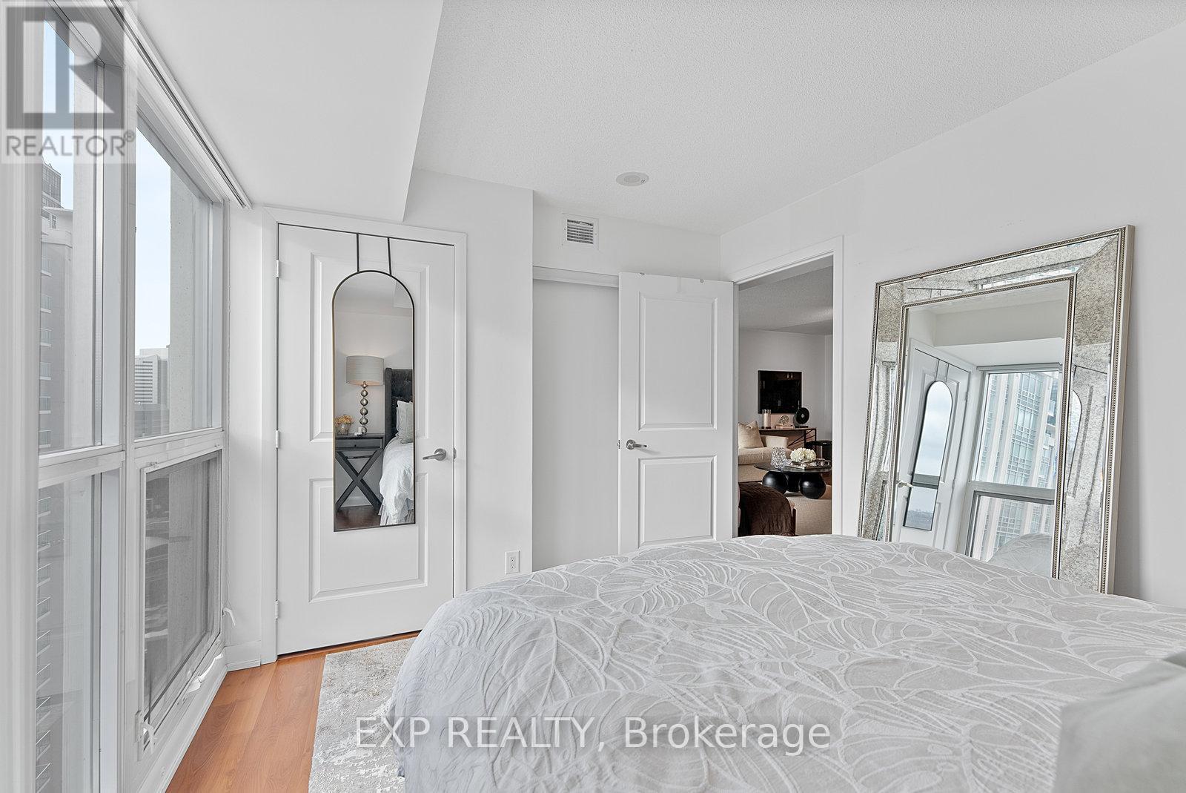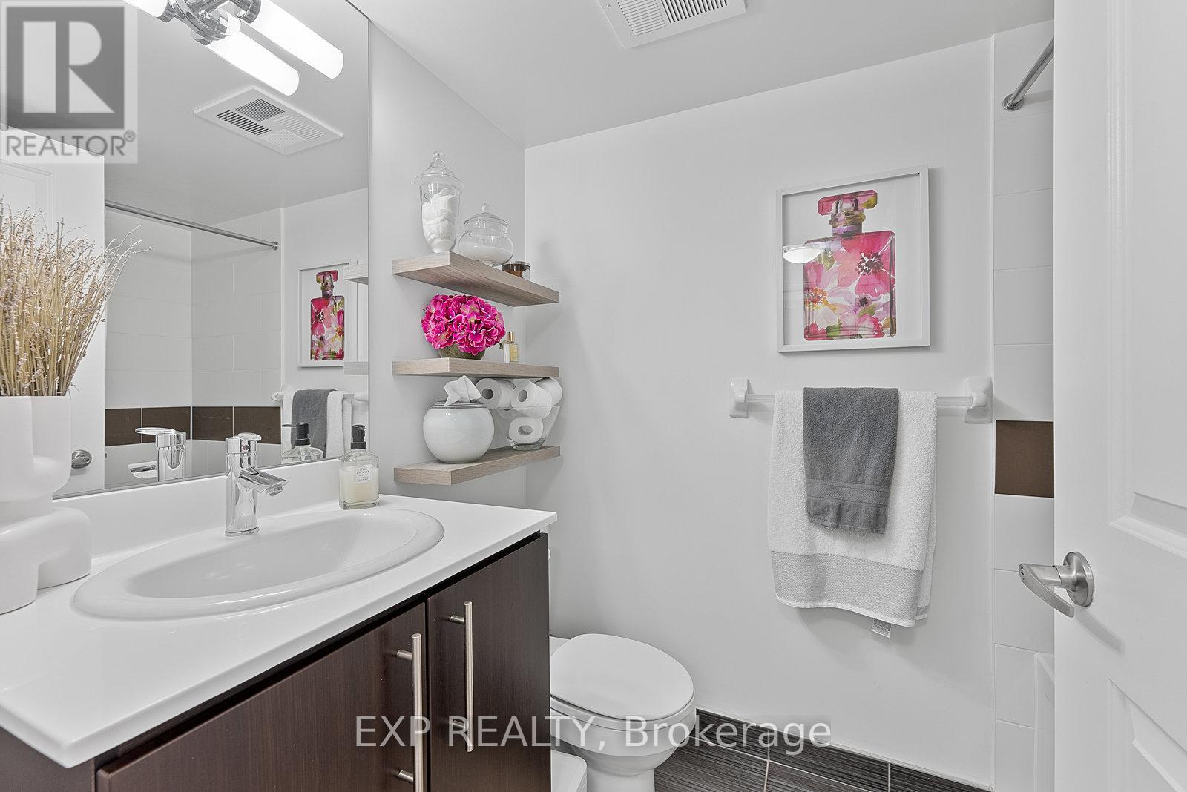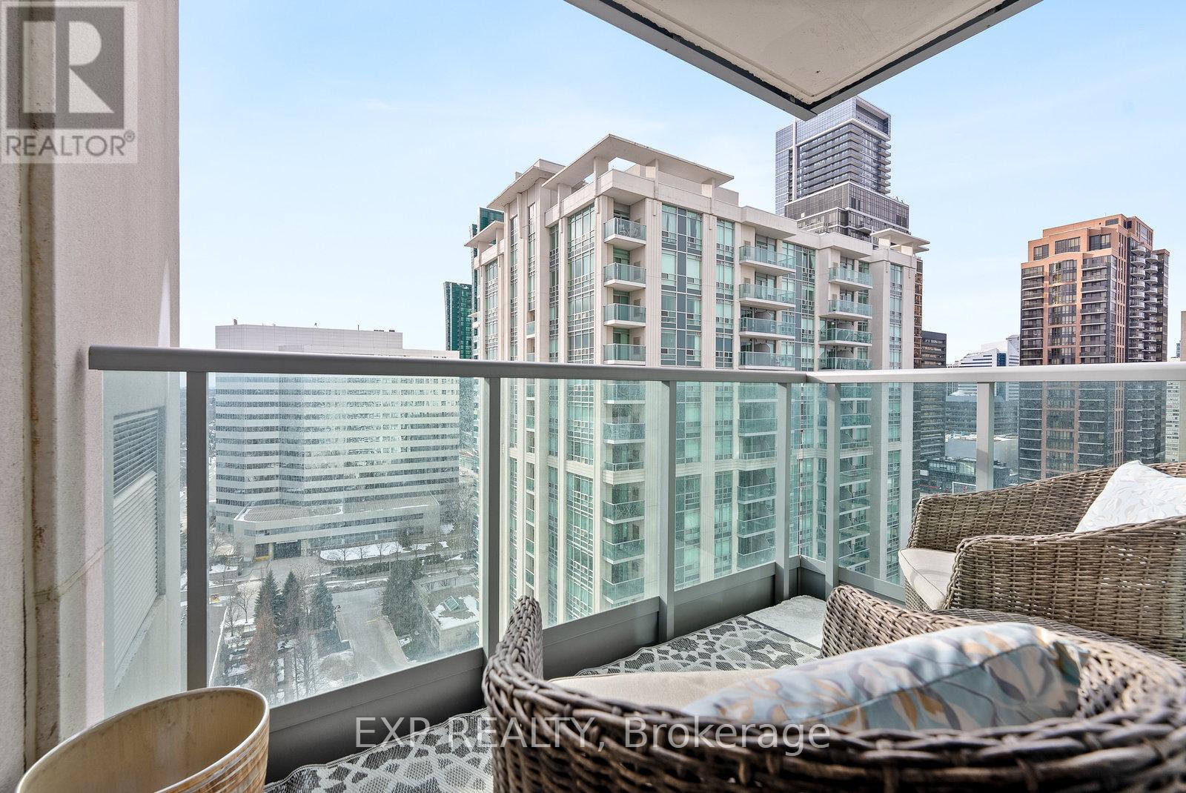2116 - 17 Anndale Drive Toronto, Ontario M2N 2W7
$699,000Maintenance, Water, Common Area Maintenance, Insurance, Parking
$531 Monthly
Maintenance, Water, Common Area Maintenance, Insurance, Parking
$531 MonthlyLuxury 'Savvy' Condo Built By Menkes. This Spacious 1 Plus Den Condo Checks All The Boxes and Features Over 700 Square Feet Of Open Concept Living Space, Floor To Ceiling Windows Which Allow Natural Sunlight From The East To Flood In, and It Has A Versatile Den That Fits All Your Needs! The Open Concept Floor Plan Is Made For Entertaining and The Vast Living Space Is Sure To Impress! Conveniently Located In One Of Toronto's Most Sought After Locations At Yonge/Sheppard Which Is Minute's Walk To Subway, 2 min drive to 401, Supermarkets, Restaurants, Banks, And Much More. Excellent Amenities: 24HR Concierge, Exercise Room, Visitors Parking. Don't Miss Out This Gorgeous And Well Maintained Home. (id:61852)
Live Streams
This property has online live streams scheduled!
Property Details
| MLS® Number | C12004219 |
| Property Type | Single Family |
| Neigbourhood | Avondale |
| Community Name | Willowdale East |
| CommunityFeatures | Pet Restrictions |
| Features | Balcony, Carpet Free, In Suite Laundry |
| ParkingSpaceTotal | 1 |
Building
| BathroomTotal | 1 |
| BedroomsAboveGround | 1 |
| BedroomsBelowGround | 1 |
| BedroomsTotal | 2 |
| Amenities | Security/concierge, Exercise Centre, Party Room, Visitor Parking, Storage - Locker |
| Appliances | Dishwasher, Dryer, Microwave, Range, Washer, Window Coverings, Refrigerator |
| CoolingType | Central Air Conditioning |
| ExteriorFinish | Concrete, Steel |
| FlooringType | Laminate |
| HeatingFuel | Natural Gas |
| HeatingType | Forced Air |
| SizeInterior | 700 - 799 Sqft |
| Type | Apartment |
Parking
| Underground | |
| Garage |
Land
| Acreage | No |
Rooms
| Level | Type | Length | Width | Dimensions |
|---|---|---|---|---|
| Flat | Kitchen | 6.02 m | 4.8 m | 6.02 m x 4.8 m |
| Flat | Dining Room | 6.02 m | 4.8 m | 6.02 m x 4.8 m |
| Flat | Living Room | 6.02 m | 4.8 m | 6.02 m x 4.8 m |
| Flat | Primary Bedroom | 3.88 m | 2.84 m | 3.88 m x 2.84 m |
| Flat | Bedroom 2 | 2.43 m | 2.21 m | 2.43 m x 2.21 m |
Interested?
Contact us for more information
Demetres Giannitsos
Salesperson
Helen Moshis
Salesperson





























