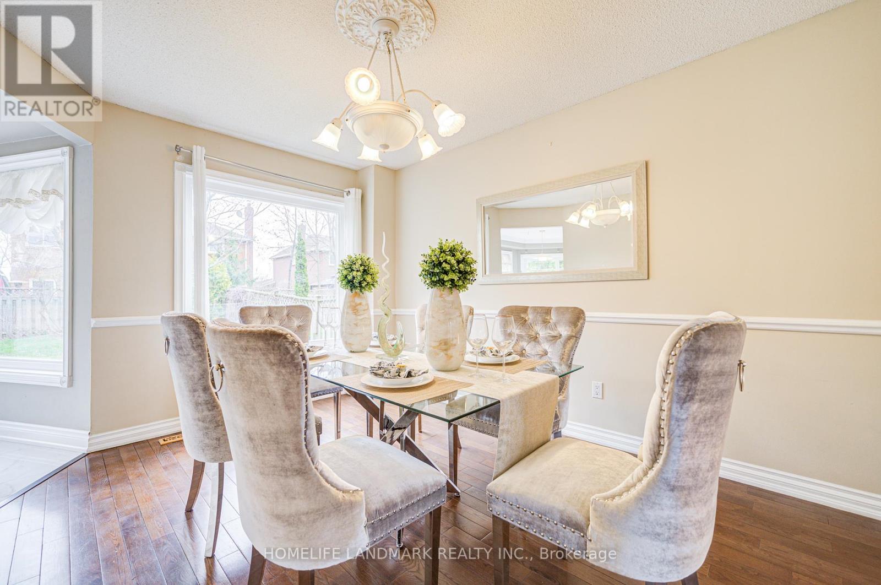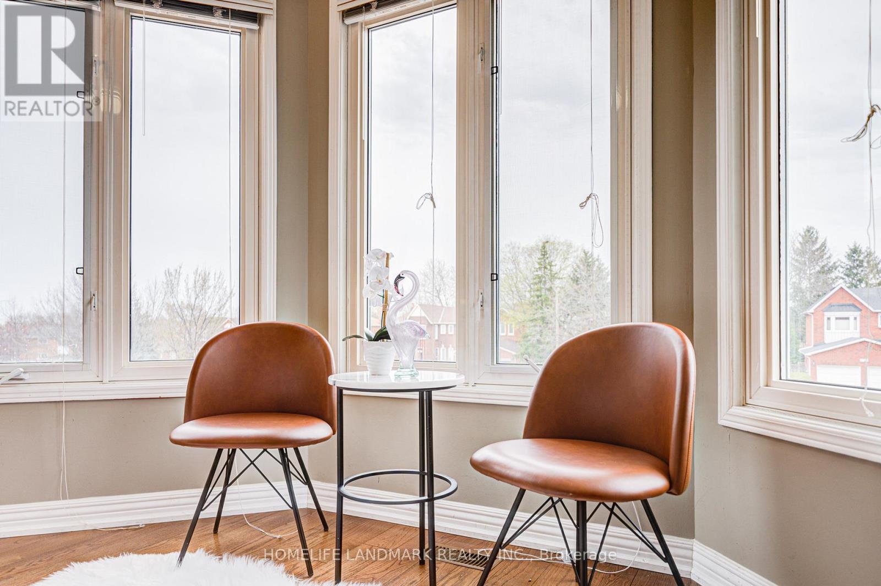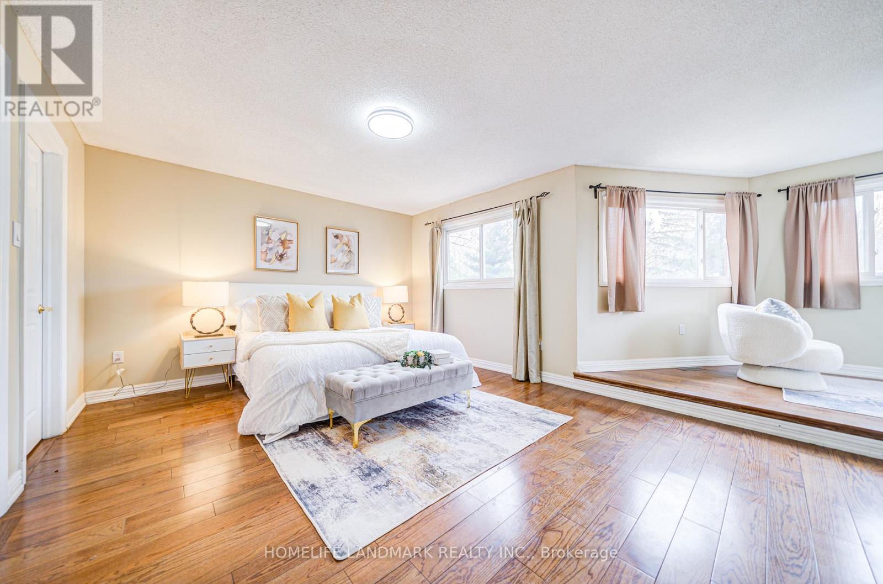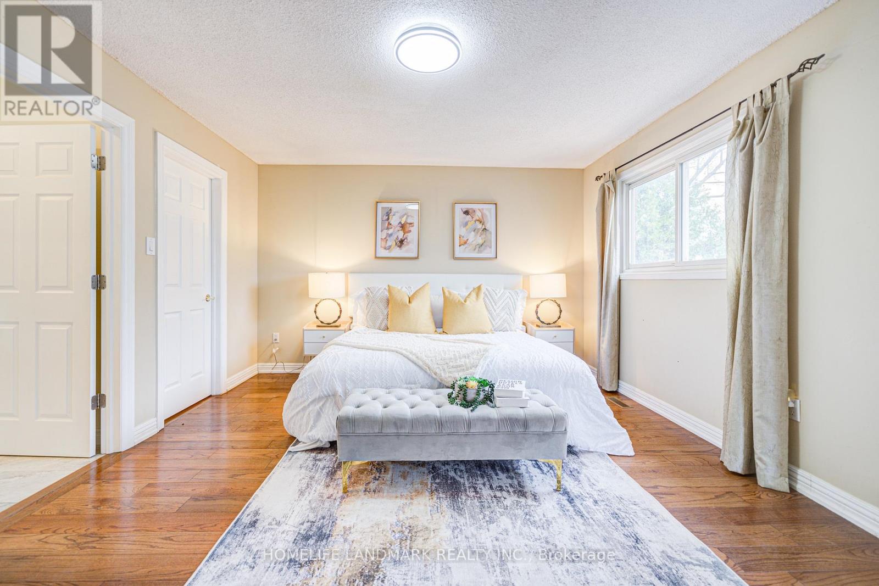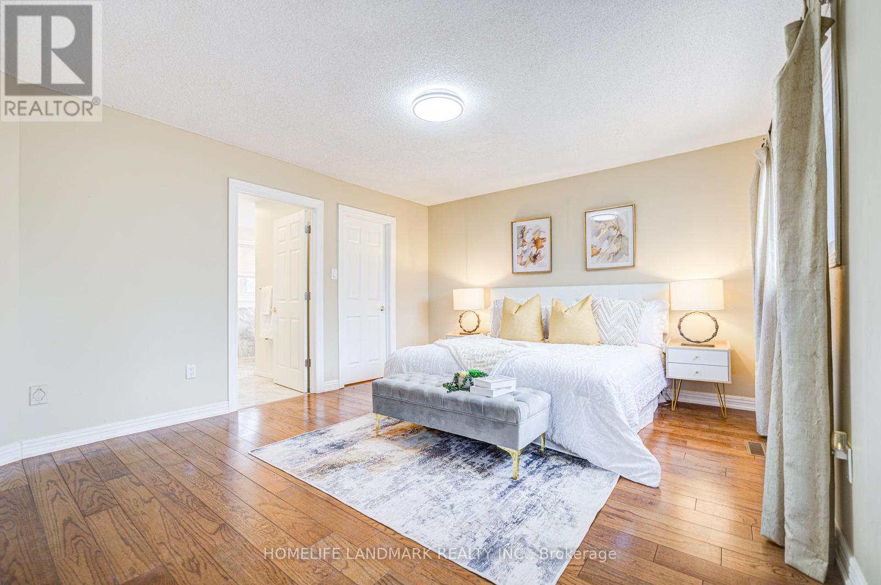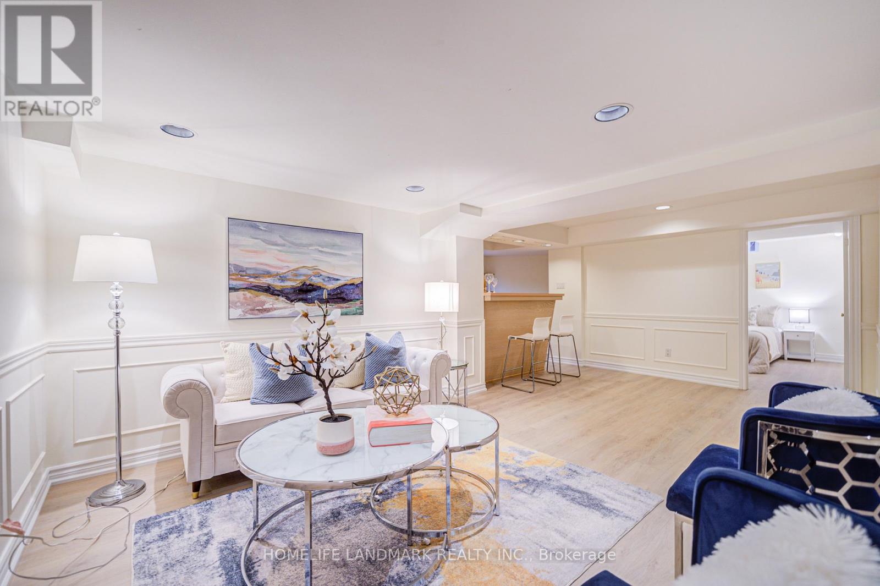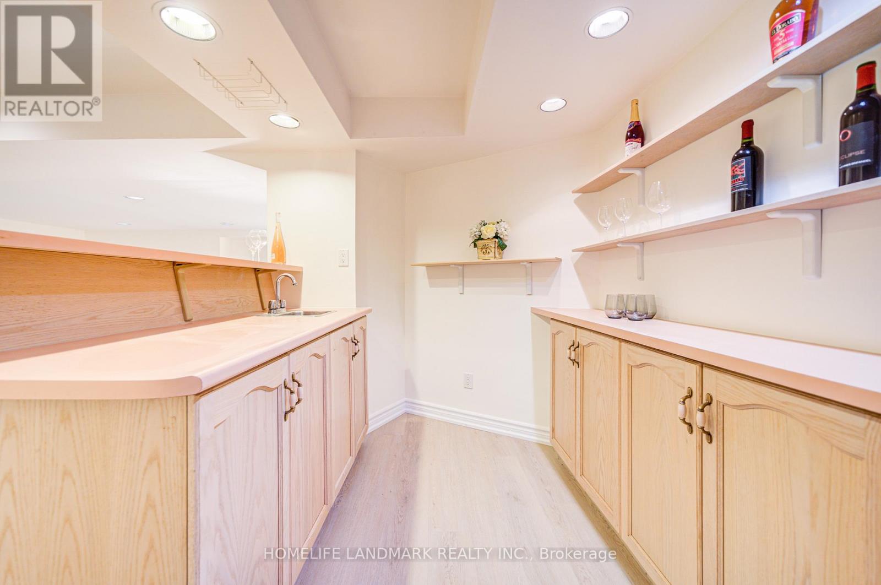2115 Eighth Line Oakville, Ontario L6H 3Z6
$1,399,000
Welcome to this meticulously maintained 3+2 bedroom family home, perfectly situated on a large premium lot (49.21x132')in the highly sought-after Joshua Creek district. This spacious, carpet-free home features a sunken family room with a stunning fireplace, a formal living and dining room with gleaming hardwood floors, and a modern kitchen with stainless steel appliances and a bright breakfast area. The professionally finished basement offers a wet bar, sauna, 3-piece bathroom, and two additional bedroom perfect for guests or extended family. Recent upgrades include newer windows, furnace, AC, roof, kitchen, and appliances. The professionally landscaped backyard is a private garden oasis with lush greenery, vibrant flowers, and an oversized deck offering a pool-sized space ideal for entertaining, gardening, or quiet relaxation. Prime location within walking distance to top-rated Iroquois Ridge High School, Sheridan College, Grenville Park, Morrison Valley Trail, and the community centre with a pool and library. Minutes from Upper Oakville Shopping Centre, outlet malls, restaurants, public transit, GO Transit, and major highways (QEW/401/403/407). A rare opportunity to own a move-in ready home in one of Oakvilles most prestigious neighborhoods! (id:61852)
Open House
This property has open houses!
2:00 pm
Ends at:4:00 pm
2:00 pm
Ends at:4:00 pm
Property Details
| MLS® Number | W12105639 |
| Property Type | Single Family |
| Community Name | 1009 - JC Joshua Creek |
| AmenitiesNearBy | Public Transit, Park, Place Of Worship, Schools |
| CommunityFeatures | School Bus |
| Features | Sauna |
| ParkingSpaceTotal | 6 |
| Structure | Deck |
Building
| BathroomTotal | 4 |
| BedroomsAboveGround | 3 |
| BedroomsBelowGround | 2 |
| BedroomsTotal | 5 |
| Age | 31 To 50 Years |
| Appliances | Dishwasher, Dryer, Garage Door Opener, Stove, Washer, Window Coverings, Refrigerator |
| BasementDevelopment | Finished |
| BasementType | N/a (finished) |
| ConstructionStyleAttachment | Detached |
| CoolingType | Central Air Conditioning |
| ExteriorFinish | Brick |
| FireplacePresent | Yes |
| FireplaceTotal | 1 |
| FlooringType | Vinyl, Hardwood, Ceramic |
| FoundationType | Block, Concrete |
| HalfBathTotal | 1 |
| HeatingFuel | Natural Gas |
| HeatingType | Forced Air |
| StoriesTotal | 2 |
| SizeInterior | 2000 - 2500 Sqft |
| Type | House |
| UtilityWater | Municipal Water |
Parking
| Attached Garage | |
| Garage |
Land
| Acreage | No |
| LandAmenities | Public Transit, Park, Place Of Worship, Schools |
| Sewer | Sanitary Sewer |
| SizeDepth | 132 Ft |
| SizeFrontage | 49 Ft ,2 In |
| SizeIrregular | 49.2 X 132 Ft |
| SizeTotalText | 49.2 X 132 Ft|under 1/2 Acre |
| ZoningDescription | Res |
Rooms
| Level | Type | Length | Width | Dimensions |
|---|---|---|---|---|
| Second Level | Primary Bedroom | 4.9 m | 3.86 m | 4.9 m x 3.86 m |
| Second Level | Bedroom 2 | 4.58 m | 3.55 m | 4.58 m x 3.55 m |
| Basement | Bedroom | 3.71 m | 3.32 m | 3.71 m x 3.32 m |
| Basement | Office | 2.29 m | 1.86 m | 2.29 m x 1.86 m |
| Basement | Recreational, Games Room | 6.59 m | 3.32 m | 6.59 m x 3.32 m |
| Ground Level | Living Room | 4.71 m | 3.5 m | 4.71 m x 3.5 m |
| Ground Level | Dining Room | 3.95 m | 3.05 m | 3.95 m x 3.05 m |
| Ground Level | Family Room | 5.35 m | 3.44 m | 5.35 m x 3.44 m |
| Ground Level | Kitchen | 3.48 m | 2.95 m | 3.48 m x 2.95 m |
| Ground Level | Bedroom 3 | 3.55 m | 3.52 m | 3.55 m x 3.52 m |
| Ground Level | Laundry Room | 2.83 m | 2.33 m | 2.83 m x 2.33 m |
Utilities
| Cable | Available |
| Sewer | Installed |
Interested?
Contact us for more information
John Chunjiang Wang
Salesperson
7240 Woodbine Ave Unit 103
Markham, Ontario L3R 1A4
















