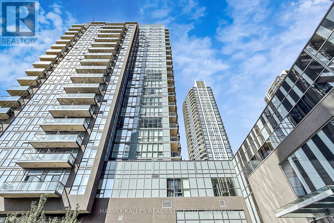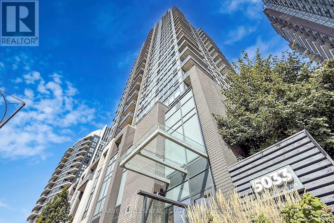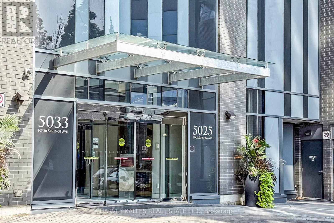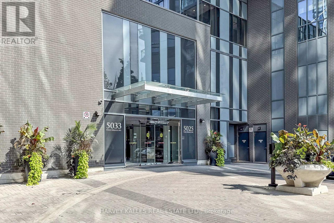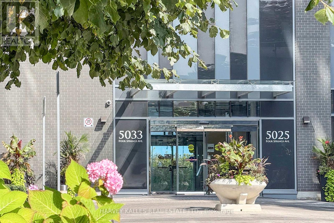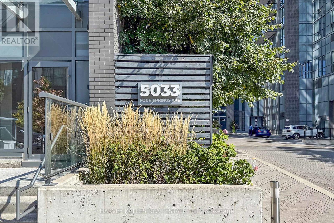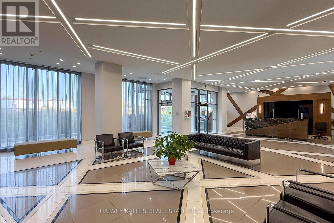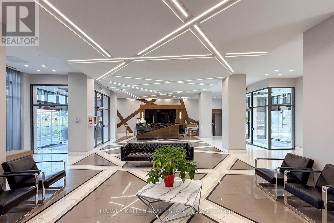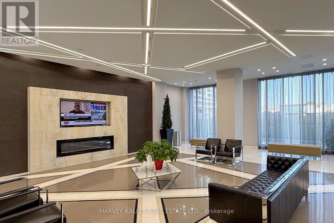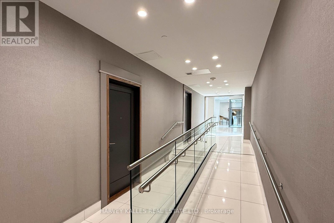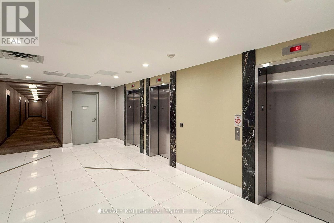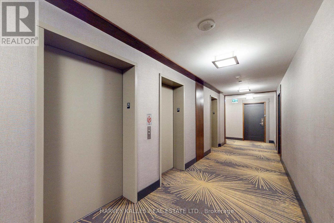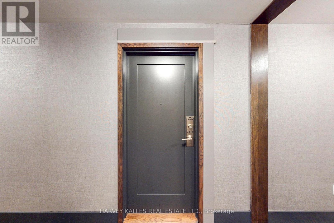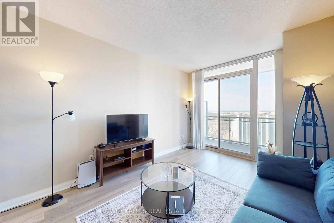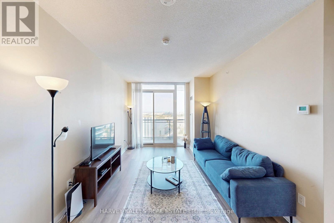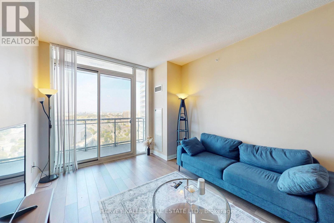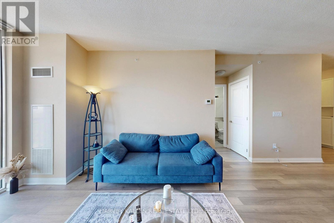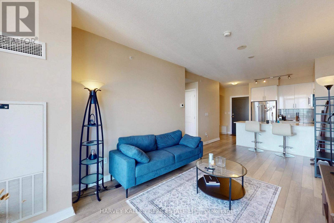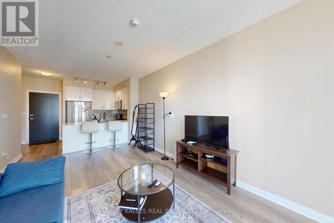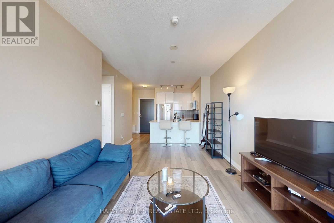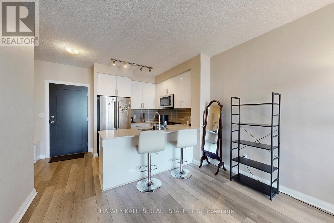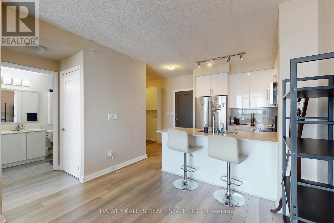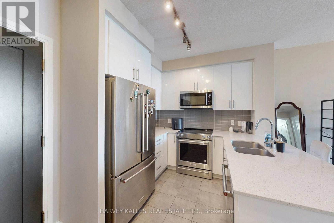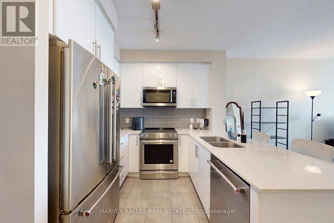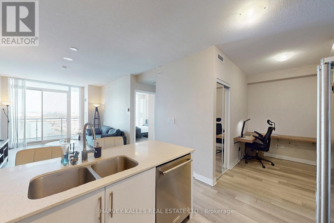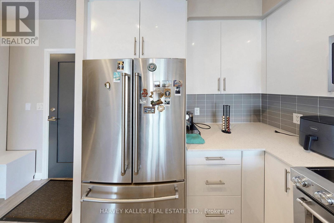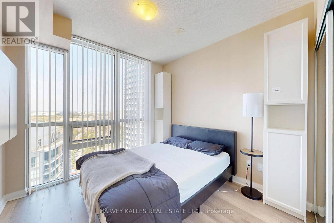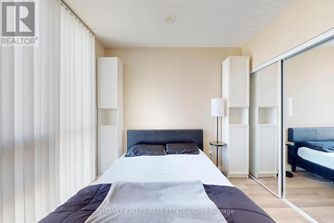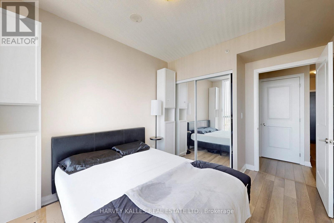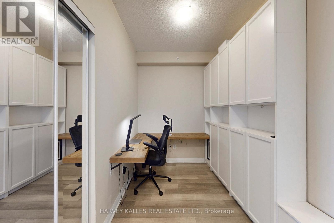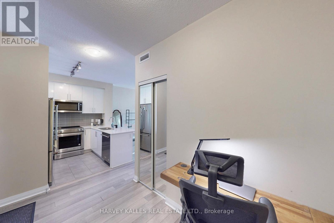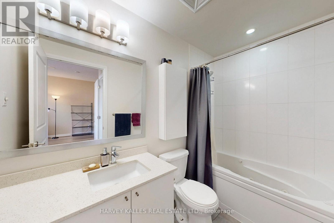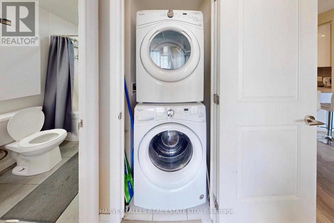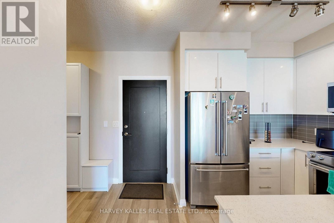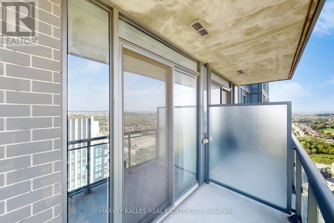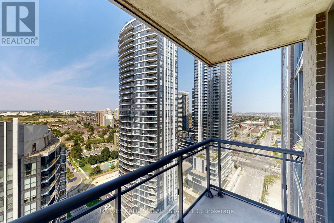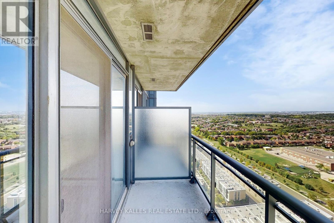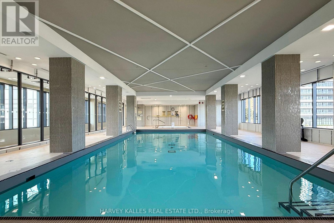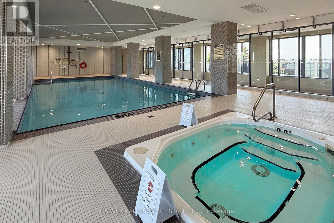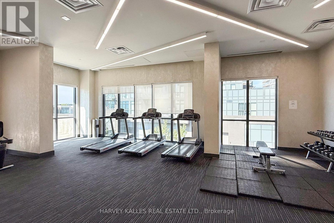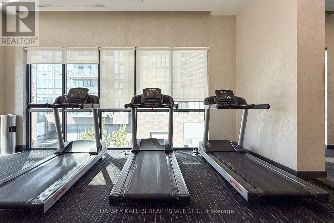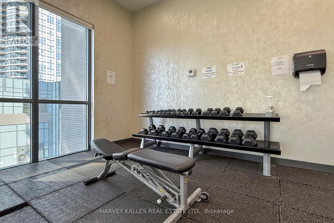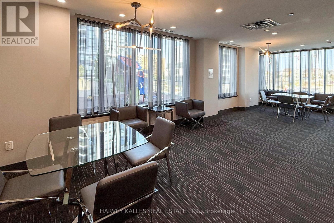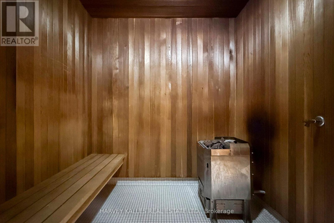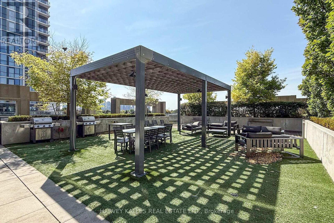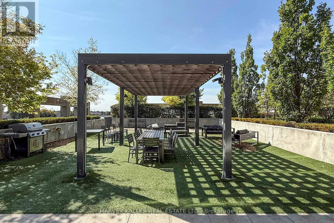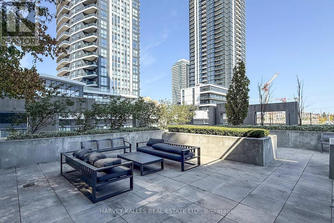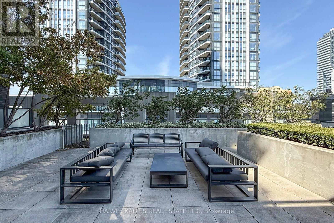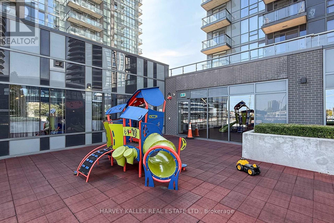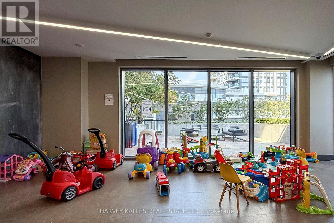2115 - 5033 Four Springs Avenue Mississauga, Ontario L5R 0G6
$2,300 Monthly
Welcome to this bright and modern 1 bedroom + den suite at the sought-after Amber Condos by Pinnacle. This thoughtfully designed unit offers an open-concept layout with floor-to-ceiling windows that fill the space with natural light. The sleek kitchen features contemporary cabinetry, quartz countertops, and stainless steel appliances, seamlessly flowing into the living and dining area with a walkout to the private balcony. The spacious primary bedroom provides comfort and relaxation, while the very functional den is perfect for a home office with built in cabinetry and floating desk. A stylish 4-piece washroom and convenient in-suite laundry complete the interior. This unit also comes with one parking space and a locker for extra storage. Residents enjoy premium amenities including a fitness centre, indoor pool, sauna, party room, and 24-hour concierge. Ideally located near Square One, transit, restaurants, schools, and major highways, this condo is perfect for tenants with seeks convenience and comfortable living. (id:61852)
Property Details
| MLS® Number | W12434451 |
| Property Type | Single Family |
| Neigbourhood | Hurontario |
| Community Name | Hurontario |
| AmenitiesNearBy | Golf Nearby, Park, Place Of Worship, Public Transit, Schools |
| CommunityFeatures | Pets Not Allowed, Community Centre |
| Features | Balcony |
| ParkingSpaceTotal | 1 |
| PoolType | Indoor Pool |
Building
| BathroomTotal | 1 |
| BedroomsAboveGround | 1 |
| BedroomsBelowGround | 1 |
| BedroomsTotal | 2 |
| Age | 6 To 10 Years |
| Amenities | Security/concierge, Exercise Centre, Party Room, Storage - Locker |
| Appliances | Dishwasher, Dryer, Hood Fan, Microwave, Stove, Washer, Refrigerator |
| CoolingType | Central Air Conditioning |
| ExteriorFinish | Concrete |
| FireProtection | Smoke Detectors |
| FlooringType | Laminate |
| HeatingFuel | Natural Gas |
| HeatingType | Forced Air |
| SizeInterior | 600 - 699 Sqft |
| Type | Apartment |
Parking
| Underground | |
| Garage |
Land
| Acreage | No |
| LandAmenities | Golf Nearby, Park, Place Of Worship, Public Transit, Schools |
Rooms
| Level | Type | Length | Width | Dimensions |
|---|---|---|---|---|
| Main Level | Kitchen | Measurements not available | ||
| Main Level | Dining Room | Measurements not available | ||
| Main Level | Living Room | Measurements not available | ||
| Main Level | Primary Bedroom | Measurements not available | ||
| Main Level | Den | Measurements not available |
Interested?
Contact us for more information
Matthew Hua
Salesperson
2145 Avenue Road
Toronto, Ontario M5M 4B2
